13 Everett Dr, NEWTOWN, PA 18940
Local realty services provided by:Better Homes and Gardens Real Estate Murphy & Co.
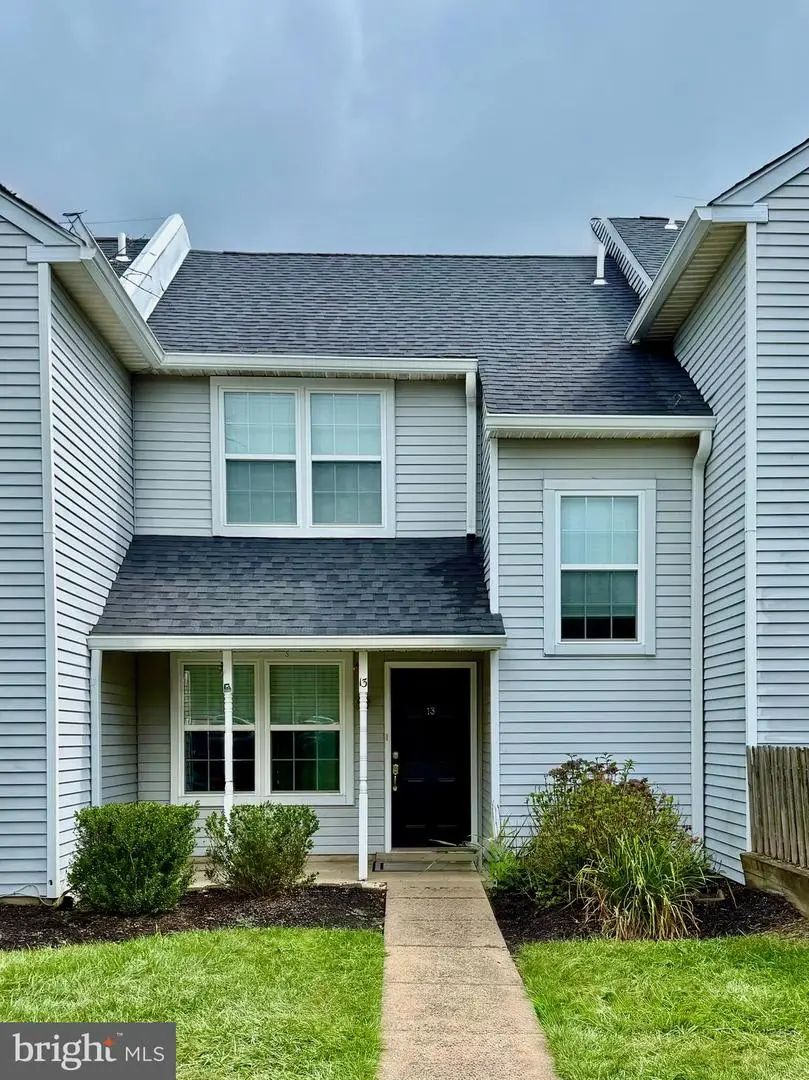
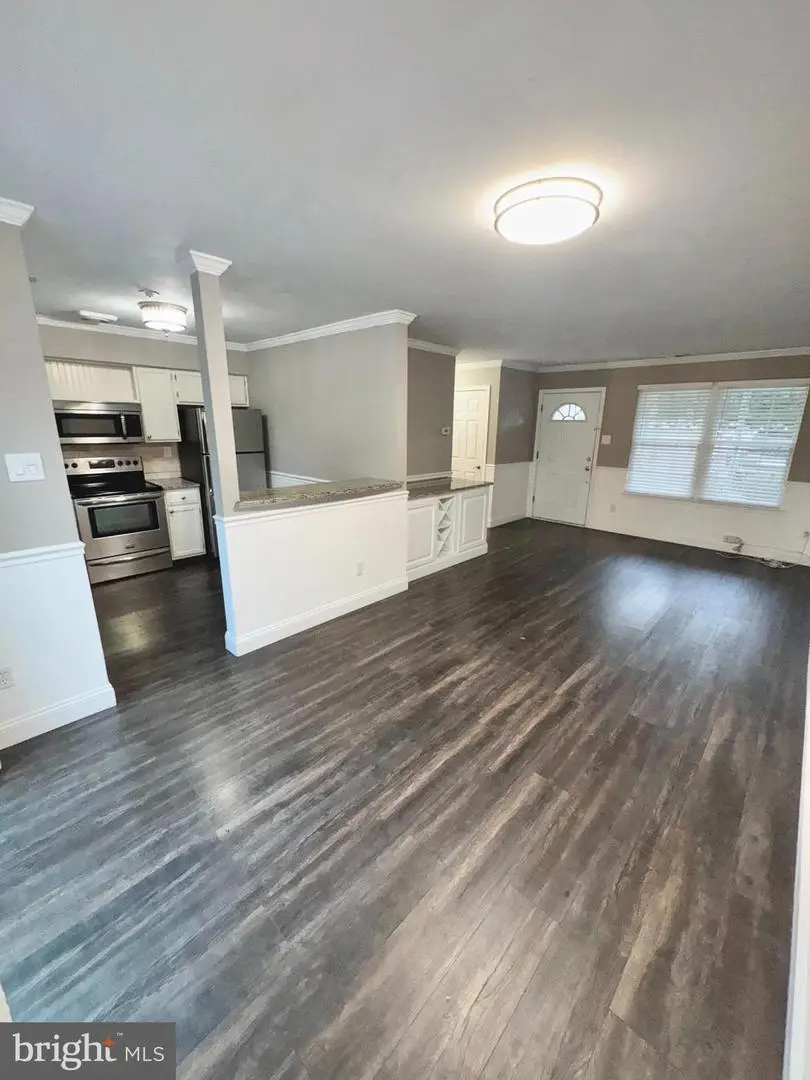
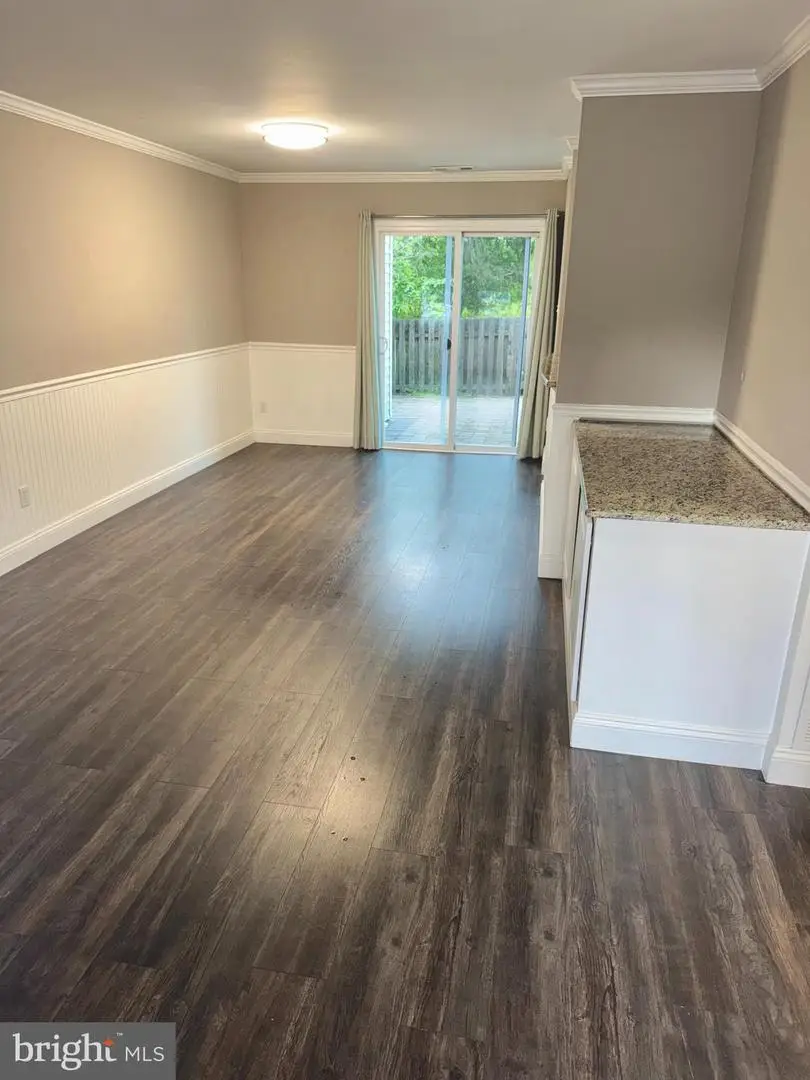
13 Everett Dr,NEWTOWN, PA 18940
$372,500
- 2 Beds
- 2 Baths
- 1,030 sq. ft.
- Townhouse
- Pending
Listed by:alexandra n ponente
Office:homestarr realty
MLS#:PABU2100760
Source:BRIGHTMLS
Price summary
- Price:$372,500
- Price per sq. ft.:$361.65
About this home
Welcome to 13 Everett Drive, a rarely offered townhouse located in the highly desirable Country Bend community!
This home is the perfect blend of comfort and convenience. Ideally situated within walking distance to Newtown Borough and just minutes from shopping, highways, and public transportation. Step inside from your private driveway and covered front porch to discover a spacious, open floor plan with beautiful wood flooring throughout. The main level features a large family room and dining area, perfect for entertaining or everyday living. The updated kitchen includes an island and a butler’s pantry — ideal for both cooking and hosting. Sliding glass doors open to a private, fenced-in patio, offering a perfect space for outdoor dining, grilling, or relaxing. Upstairs, you’ll find two bedrooms and a newly renovated full bathroom. Country Bend is known for its beautifully maintained common areas, walking trails, playgrounds, basketball and tennis courts, and abundant open space. All of this is located within the award-winning Council Rock School District. Don’t miss this rare opportunity to own a home in one of Newtown’s most sought-after communities! OPEN HOUSE Saturday, July 26th 1:00-3:00PM
Contact an agent
Home facts
- Year built:1987
- Listing Id #:PABU2100760
- Added:26 day(s) ago
- Updated:August 15, 2025 at 07:30 AM
Rooms and interior
- Bedrooms:2
- Total bathrooms:2
- Full bathrooms:1
- Half bathrooms:1
- Living area:1,030 sq. ft.
Heating and cooling
- Cooling:Central A/C
- Heating:Electric, Forced Air
Structure and exterior
- Roof:Pitched, Shingle
- Year built:1987
- Building area:1,030 sq. ft.
Schools
- High school:COUNCIL ROCK HIGH SCHOOL NORTH
- Middle school:NEWTOWN JR
- Elementary school:GOODNOE
Utilities
- Water:Public
- Sewer:Public Sewer
Finances and disclosures
- Price:$372,500
- Price per sq. ft.:$361.65
- Tax amount:$3,510 (2025)
New listings near 13 Everett Dr
- New
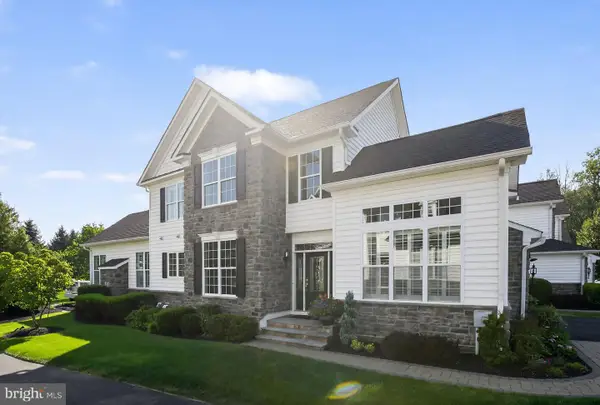 $1,125,000Active3 beds 3 baths4,080 sq. ft.
$1,125,000Active3 beds 3 baths4,080 sq. ft.69 Hillyer Ln, NEWTOWN, PA 18940
MLS# PABU2102740Listed by: KELLER WILLIAMS REAL ESTATE - NEWTOWN - New
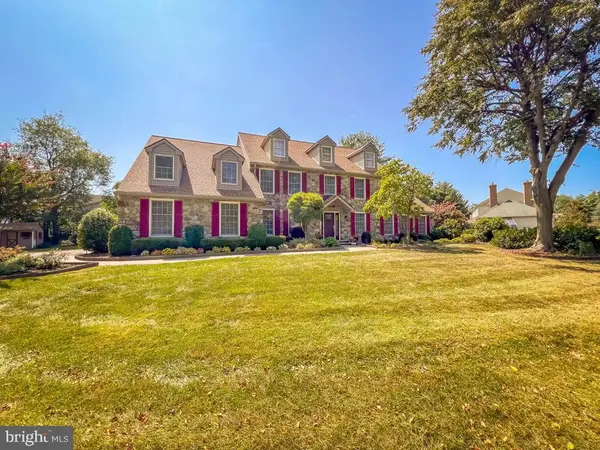 $1,250,000Active4 beds 3 baths3,994 sq. ft.
$1,250,000Active4 beds 3 baths3,994 sq. ft.45 Autumn Dr, NEWTOWN, PA 18940
MLS# PABU2102692Listed by: KELLER WILLIAMS REAL ESTATE-LANGHORNE - Open Sat, 10am to 2pmNew
 $609,000Active3 beds 3 baths2,269 sq. ft.
$609,000Active3 beds 3 baths2,269 sq. ft.48 Walton Ct, NEWTOWN, PA 18940
MLS# PABU2102490Listed by: LONG & FOSTER REAL ESTATE, INC. - New
 $2,895,000Active5 beds 8 baths5,897 sq. ft.
$2,895,000Active5 beds 8 baths5,897 sq. ft.14 Old Cabin Rd, NEWTOWN, PA 18940
MLS# PABU2102230Listed by: JAY SPAZIANO REAL ESTATE - New
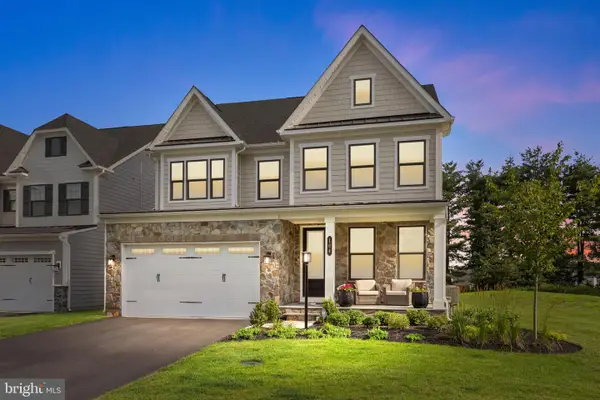 $1,350,000Active3 beds 5 baths4,109 sq. ft.
$1,350,000Active3 beds 5 baths4,109 sq. ft.104 Cornell Rd, NEWTOWN, PA 18940
MLS# PABU2102346Listed by: OPUS ELITE REAL ESTATE - New
 $385,000Active2 beds 2 baths1,156 sq. ft.
$385,000Active2 beds 2 baths1,156 sq. ft.323 Leedom Way, NEWTOWN, PA 18940
MLS# PABU2102416Listed by: HOMESTARR REALTY - Coming SoonOpen Sat, 12 to 2pm
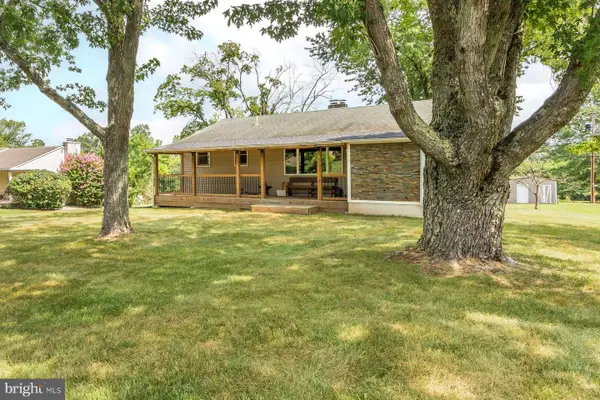 $540,000Coming Soon3 beds 3 baths
$540,000Coming Soon3 beds 3 baths232 Williams Ave, NEWTOWN, PA 18940
MLS# PABU2101866Listed by: KURFISS SOTHEBY'S INTERNATIONAL REALTY 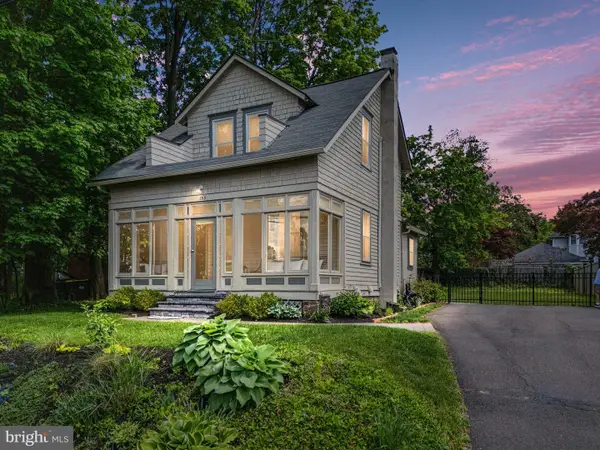 $629,900Pending3 beds 2 baths1,098 sq. ft.
$629,900Pending3 beds 2 baths1,098 sq. ft.153 N Congress St, NEWTOWN, PA 18940
MLS# PABU2102272Listed by: BHHS FOX & ROACH -YARDLEY/NEWTOWN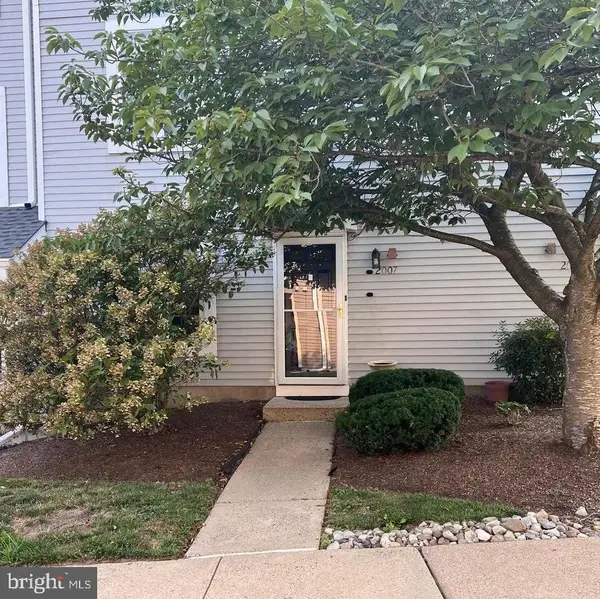 $350,000Pending2 beds 2 baths
$350,000Pending2 beds 2 baths2007 Society Pl, NEWTOWN, PA 18940
MLS# PABU2102252Listed by: LONG & FOSTER REAL ESTATE, INC.- Open Sat, 12 to 4pm
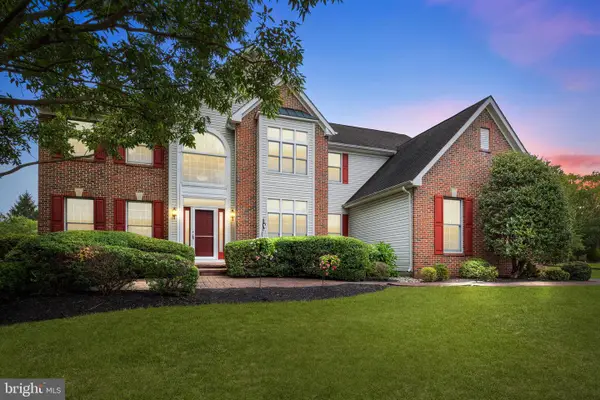 $1,300,000Active5 beds 4 baths3,955 sq. ft.
$1,300,000Active5 beds 4 baths3,955 sq. ft.10 Providence Ct, NEWTOWN, PA 18940
MLS# PABU2101922Listed by: RE/MAX TOTAL - YARDLEY
