5 Locust Ln, NEWTOWN, PA 18940
Local realty services provided by:Better Homes and Gardens Real Estate Valley Partners
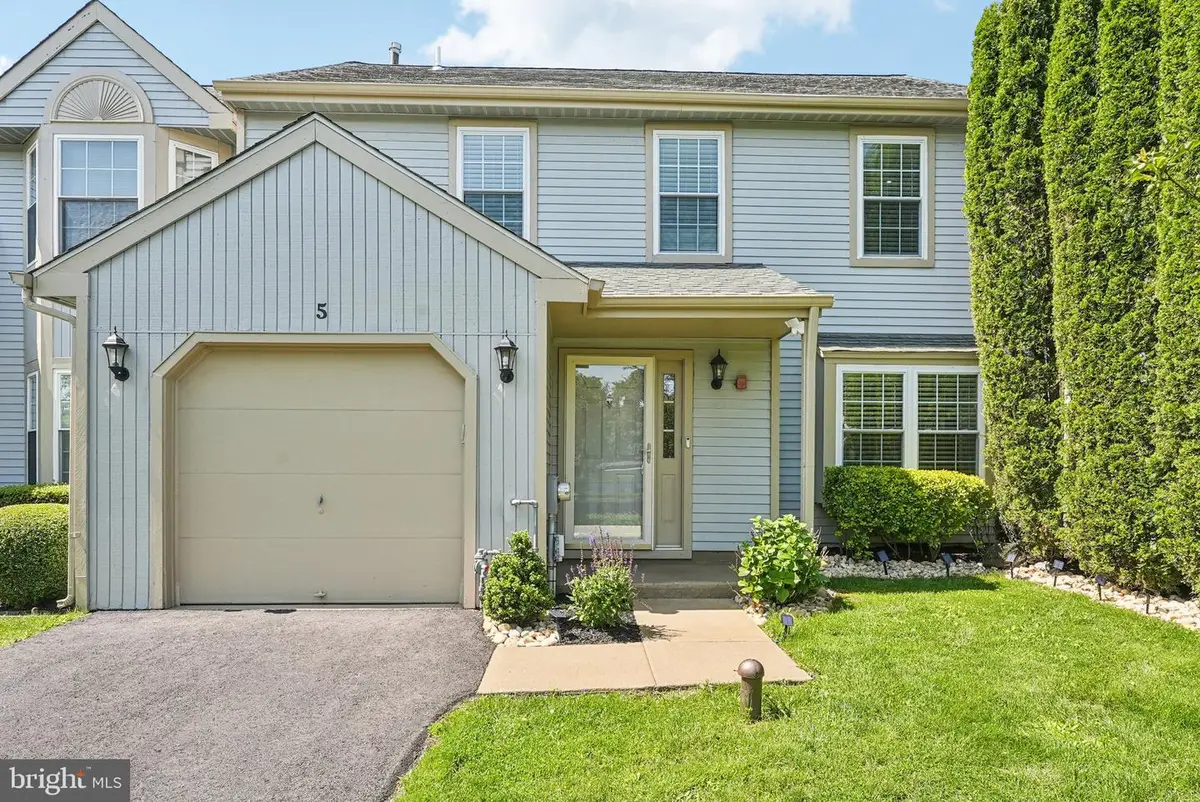
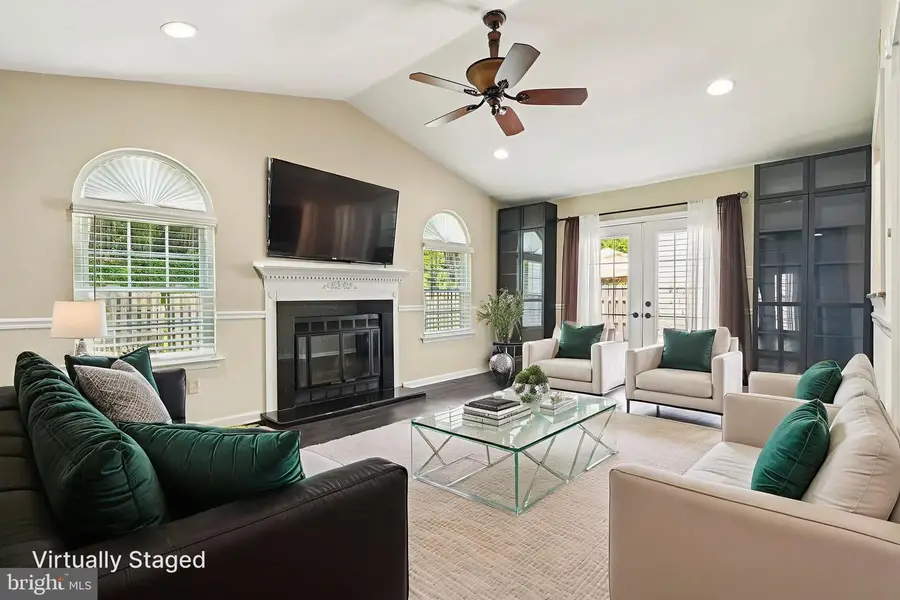
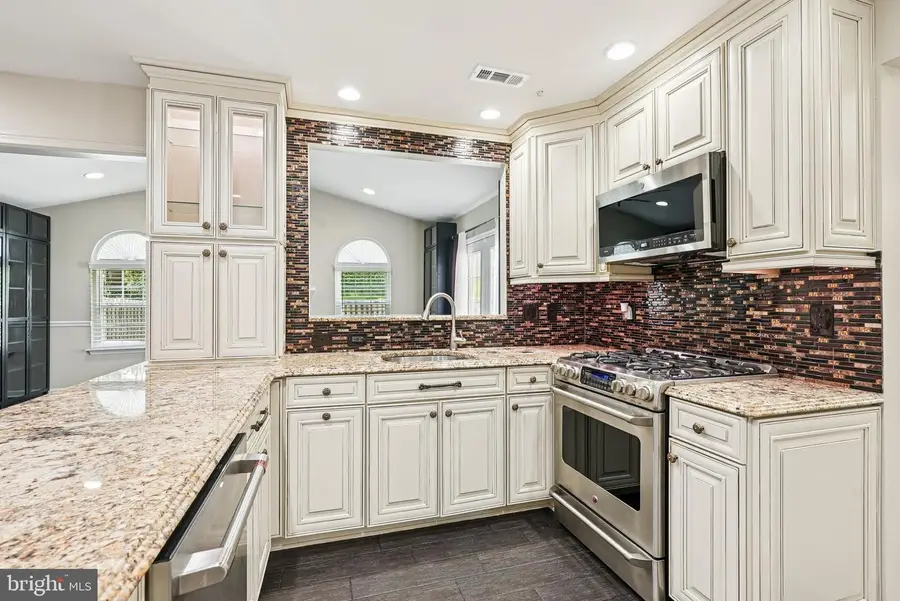
Listed by:sharon spadaccini
Office:bhhs fox & roach-new hope
MLS#:PABU2097240
Source:BRIGHTMLS
Price summary
- Price:$599,000
- Price per sq. ft.:$296.53
- Monthly HOA dues:$51.33
About this home
Step into style and sophistication in this fully updated Newtown Grant townhome in the Whispering Woods Section! This beautifully reimagined and pristine 3-bedroom, 2.5-bath gem offers the perfect blend of comfort and elegance. Enjoy a newer gourmet kitchen with chic tile flooring that mimics rich hardwood, flowing seamlessly into the breakfast area and great room. A gorgeous custom backsplash shouts elegance. The great room showcases a wood-burning fireplace and custom display built-in cabinets. The fully fenced-in yard accessible through sliders off of the great room is perfect for kids and dogs, offering both privacy and peace of mind. All other rooms are adorned with luxury vinyl plank. Custom closet systems throughout, designer window coverings, and an oversized wood deck set the stage for effortless indoor-outdoor living. Additional storage shelving and containers are included in the attached one car garage.
Appliance lovers rejoice included are an LG washer & LG gas dryer, GE Cafe 5-gas burner range, Wine cooler, GE Cafe Refrigerator, and smart thermostats for ultimate convenience. An HSA Home Warranty is included for extra peace of mind; sellers gift to lucky buyer.
Set within the award-winning Council Rock School District and just minutes from vibrant Newtown Borough, this home also gives you access to Newtown Grant’s community clubhouse, 2 pools, separate baby pool, 4 tennis courts, basketball court, walking trails, softball field and 3 brand-new pickleball courts added in 2024. This home has no basement.
Contact an agent
Home facts
- Year built:1987
- Listing Id #:PABU2097240
- Added:71 day(s) ago
- Updated:August 13, 2025 at 07:30 AM
Rooms and interior
- Bedrooms:3
- Total bathrooms:3
- Full bathrooms:2
- Half bathrooms:1
- Living area:2,020 sq. ft.
Heating and cooling
- Cooling:Central A/C
- Heating:Forced Air, Natural Gas
Structure and exterior
- Roof:Shingle
- Year built:1987
- Building area:2,020 sq. ft.
- Lot area:0.08 Acres
Schools
- High school:COUNCIL ROCK HIGH SCHOOL NORTH
- Middle school:CR-NEWTOWN
- Elementary school:NEWTOWN EL
Utilities
- Water:Public
- Sewer:Public Sewer
Finances and disclosures
- Price:$599,000
- Price per sq. ft.:$296.53
- Tax amount:$5,681 (2024)
New listings near 5 Locust Ln
- Coming Soon
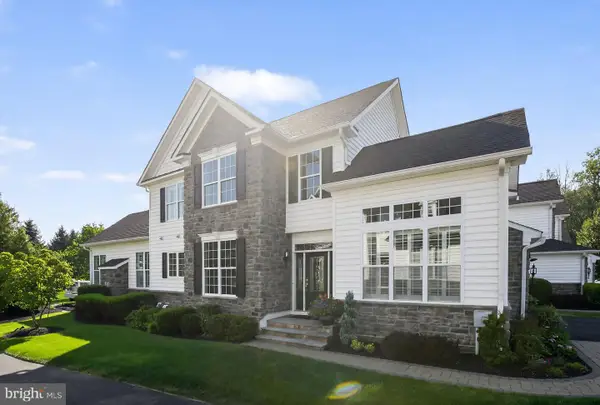 $1,125,000Coming Soon3 beds 3 baths
$1,125,000Coming Soon3 beds 3 baths69 Hillyer Ln, NEWTOWN, PA 18940
MLS# PABU2102740Listed by: KELLER WILLIAMS REAL ESTATE - NEWTOWN - New
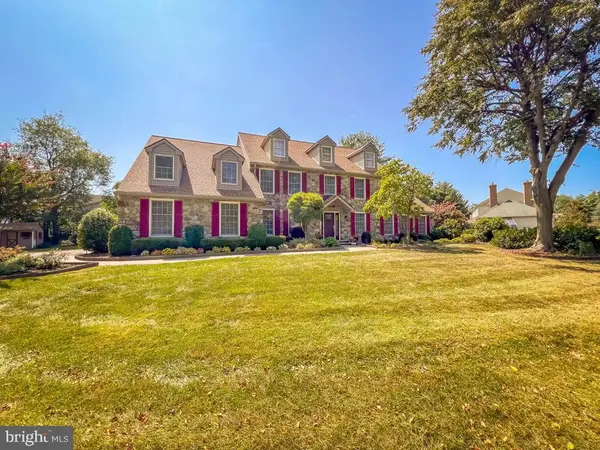 $1,250,000Active4 beds 3 baths3,994 sq. ft.
$1,250,000Active4 beds 3 baths3,994 sq. ft.45 Autumn Dr, NEWTOWN, PA 18940
MLS# PABU2102692Listed by: KELLER WILLIAMS REAL ESTATE-LANGHORNE - Open Thu, 4:30 to 6:30pmNew
 $609,000Active3 beds 3 baths2,269 sq. ft.
$609,000Active3 beds 3 baths2,269 sq. ft.48 Walton Ct, NEWTOWN, PA 18940
MLS# PABU2102490Listed by: LONG & FOSTER REAL ESTATE, INC. - New
 $2,895,000Active5 beds 8 baths5,897 sq. ft.
$2,895,000Active5 beds 8 baths5,897 sq. ft.14 Old Cabin Rd, NEWTOWN, PA 18940
MLS# PABU2102230Listed by: JAY SPAZIANO REAL ESTATE - New
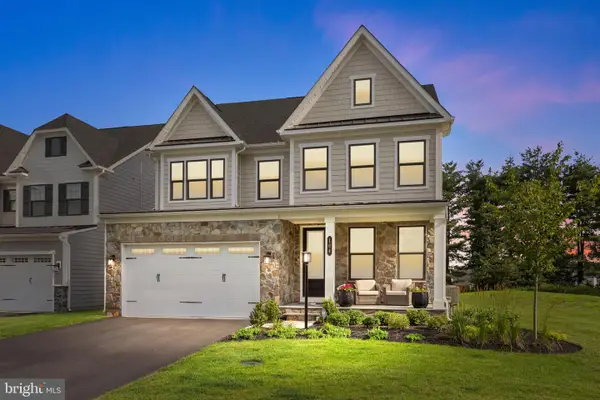 $1,350,000Active3 beds 5 baths4,109 sq. ft.
$1,350,000Active3 beds 5 baths4,109 sq. ft.104 Cornell Rd, NEWTOWN, PA 18940
MLS# PABU2102346Listed by: OPUS ELITE REAL ESTATE - Open Thu, 5 to 7pmNew
 $385,000Active2 beds 2 baths1,156 sq. ft.
$385,000Active2 beds 2 baths1,156 sq. ft.323 Leedom Way, NEWTOWN, PA 18940
MLS# PABU2102416Listed by: HOMESTARR REALTY - Coming SoonOpen Sat, 12 to 2pm
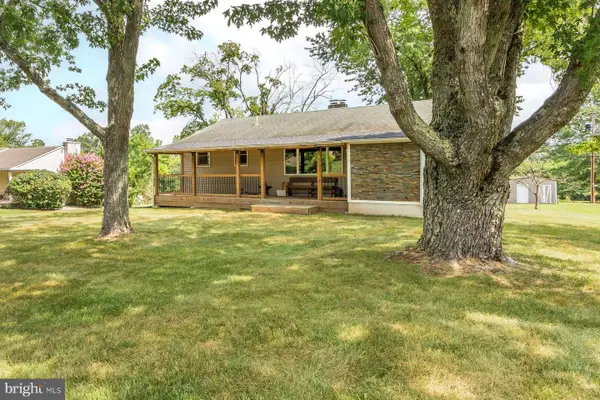 $540,000Coming Soon3 beds 3 baths
$540,000Coming Soon3 beds 3 baths232 Williams Ave, NEWTOWN, PA 18940
MLS# PABU2101866Listed by: KURFISS SOTHEBY'S INTERNATIONAL REALTY 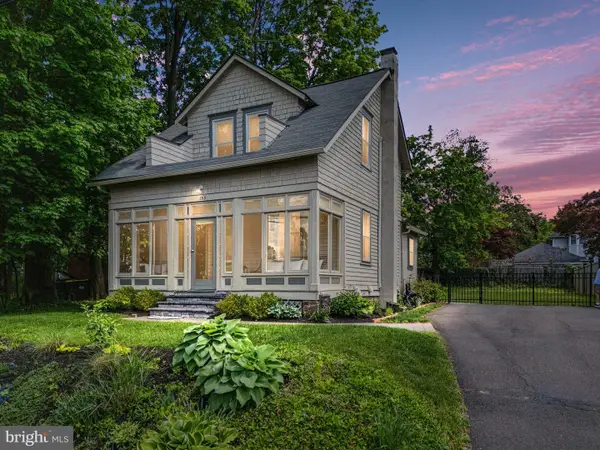 $629,900Pending3 beds 2 baths1,098 sq. ft.
$629,900Pending3 beds 2 baths1,098 sq. ft.153 N Congress St, NEWTOWN, PA 18940
MLS# PABU2102272Listed by: BHHS FOX & ROACH -YARDLEY/NEWTOWN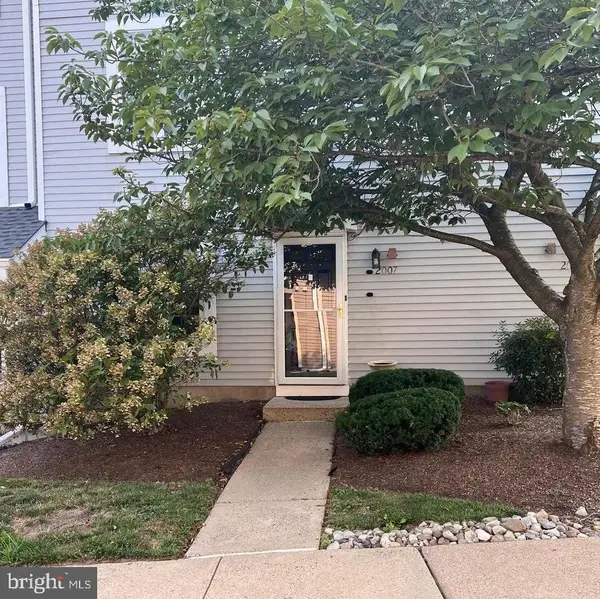 $350,000Pending2 beds 2 baths
$350,000Pending2 beds 2 baths2007 Society Pl, NEWTOWN, PA 18940
MLS# PABU2102252Listed by: LONG & FOSTER REAL ESTATE, INC.- Open Sat, 12 to 4pm
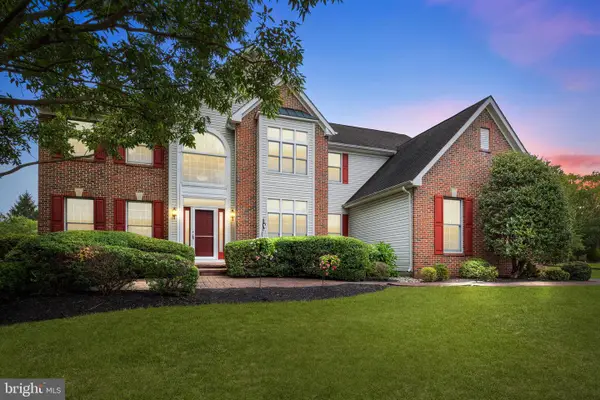 $1,300,000Active5 beds 4 baths3,955 sq. ft.
$1,300,000Active5 beds 4 baths3,955 sq. ft.10 Providence Ct, NEWTOWN, PA 18940
MLS# PABU2101922Listed by: RE/MAX TOTAL - YARDLEY
