509 Wheatfield Ln, Newtown, PA 18940
Local realty services provided by:Better Homes and Gardens Real Estate Murphy & Co.
509 Wheatfield Ln,Newtown, PA 18940
$2,900,000
- 6 Beds
- 6 Baths
- 9,686 sq. ft.
- Single family
- Active
Listed by: andrew ferrara, connie kaminski
Office: re/max total - yardley
MLS#:PABU2097202
Source:BRIGHTMLS
Price summary
- Price:$2,900,000
- Price per sq. ft.:$299.4
- Monthly HOA dues:$134.17
About this home
Welcome to 509 Wheatfield Lane, a truly extraordinary estate tucked away on 3.32 picturesque acres in the prestigious Timber Ridge community of Upper Makefield Township. Located at the end of a quiet cul-de-sac in the award-winning Council Rock School District, this impressive home blends architectural elegance, modern luxury, and resort-style amenities. A sweeping circular Governor’s driveway leads to a stately covered stone portico, setting the tone for what awaits inside. Enter the grand two-story foyer, where limestone flooring, a floating staircase, and intricate millwork make a striking first impression. To the right, the formal living room features hardwood floors, a two-sided stone gas fireplace, and a rounded alcove—ideal for a piano or seating area. Across the foyer, the banquet-sized dining room showcases extensive moldings, hardwood flooring, and a dramatic chandelier, perfect for hosting gatherings. The recently remodeled kitchen is a chef’s dream, designed for both beauty and function. Custom cabinetry with smart storage, a two-level center island, built-in espresso station, Wolf double ovens, upgraded cooktop, two cabinet-fronted Miele dishwashers, and two Sub-Zero refrigerator/freezers are complemented by limestone flooring, which extends into the dining area. An informal dining area with built-ins opens to a newly remodeled deck. Nearby, the well-appointed main floor laundry room includes a laundry chute from upstairs. The dramatic two-story family room features a soaring stone fireplace and a wall of windows that fill the space with light. Adjacent, the game/billiards room offers a second stone fireplace and curved alcove for cards or conversation. A spa room with built-in high-end spa adds a relaxing escape. The main level also features a conservatory with vaulted ceilings and access to the deck—ideal as-is, or easily converted into a first-floor bedroom suite or in-law suite. A beautifully updated powder room completes this level. Upstairs, the primary suite is a luxurious retreat with a serene sitting area in a turret, private office/sitting room, expansive walk-in closets, and a spa-like bathroom with jetted tub set in a dramatic alcove. Three additional bedrooms each have walk-in closets; two share a Jack and Jill bath, and one enjoys a private ensuite. Also on this level is a large multipurpose room, considered the fifth bedroom, currently used as an exercise room, and offering rough-in plumbing for a full bathroom. A private third-floor suite includes a spacious bedroom with sitting area, full bath, walk-in closet, and attic access—perfect for guests, in-laws, or an au pair. The finished lower level is built for entertaining, with a custom home theater (seating included), a second game room, full bath, sauna, and walk-out to the backyard. There’s also ample unfinished storage space in basement area. Step outside to your private resort: a heated in-ground pool with a winding rock "creek," thrilling water slide, and hidden cave. A separate spa area, multiple patios, and a covered outdoor lounge complete this outdoor oasis. Every inch of this remarkable property reflects luxury, quality, and thoughtful design. If you've been searching for an Upper Makefield estate offering privacy, prestige, and unparalleled lifestyle amenities—this is the one.
Contact an agent
Home facts
- Year built:1989
- Listing ID #:PABU2097202
- Added:159 day(s) ago
- Updated:November 14, 2025 at 02:50 PM
Rooms and interior
- Bedrooms:6
- Total bathrooms:6
- Full bathrooms:5
- Half bathrooms:1
- Living area:9,686 sq. ft.
Heating and cooling
- Cooling:Central A/C
- Heating:Forced Air, Hot Water, Oil
Structure and exterior
- Roof:Shingle
- Year built:1989
- Building area:9,686 sq. ft.
- Lot area:3.32 Acres
Schools
- High school:COUNCIL ROCK HIGH SCHOOL NORTH
- Middle school:NEWTOWN
- Elementary school:SOL FEINSTONE
Utilities
- Water:Well
- Sewer:Private Sewer
Finances and disclosures
- Price:$2,900,000
- Price per sq. ft.:$299.4
- Tax amount:$26,983 (2025)
New listings near 509 Wheatfield Ln
- Coming Soon
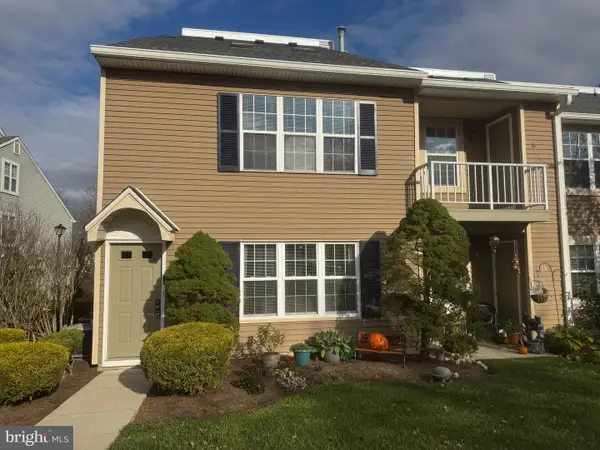 $365,000Coming Soon2 beds 2 baths
$365,000Coming Soon2 beds 2 baths3202 Society Pl, NEWTOWN, PA 18940
MLS# PABU2108988Listed by: COLDWELL BANKER HEARTHSIDE-DOYLESTOWN - New
 $589,000Active4 beds 3 baths2,057 sq. ft.
$589,000Active4 beds 3 baths2,057 sq. ft.632 Durham Rd, NEWTOWN, PA 18940
MLS# PABU2109298Listed by: KELLER WILLIAMS MAIN LINE - New
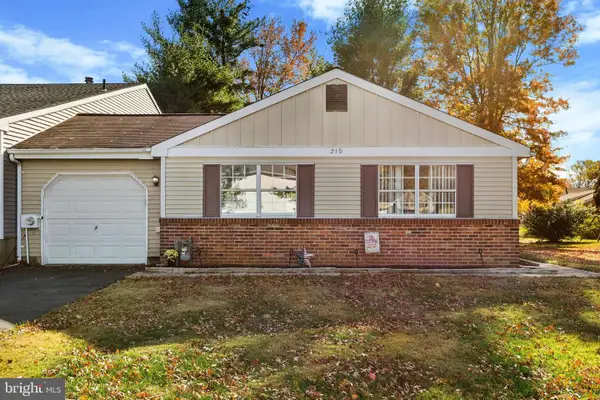 $450,000Active3 beds 1 baths1,338 sq. ft.
$450,000Active3 beds 1 baths1,338 sq. ft.210 E Hanover St, NEWTOWN, PA 18940
MLS# PABU2108846Listed by: EXCEED REALTY  $875,000Pending3 beds 3 baths2,570 sq. ft.
$875,000Pending3 beds 3 baths2,570 sq. ft.34 Hillyer Ln, NEWTOWN, PA 18940
MLS# PABU2108484Listed by: KELLER WILLIAMS REAL ESTATE-DOYLESTOWN $349,900Pending2 beds 2 baths
$349,900Pending2 beds 2 baths1016 Diamond Dr, NEWTOWN, PA 18940
MLS# PABU2108808Listed by: COLDWELL BANKER HEARTHSIDE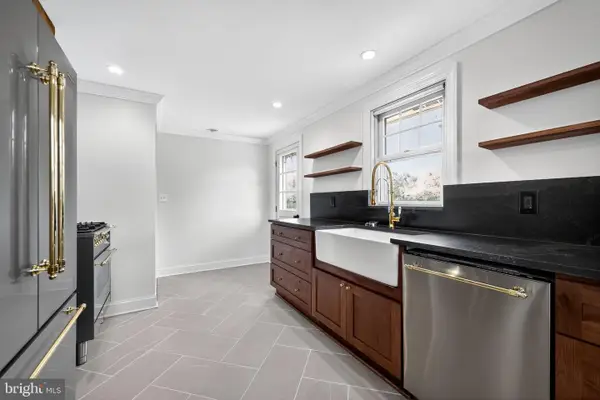 $529,999Pending3 beds 1 baths938 sq. ft.
$529,999Pending3 beds 1 baths938 sq. ft.58 German Ave, NEWTOWN, PA 18940
MLS# PABU2108630Listed by: RE/MAX ASPIRE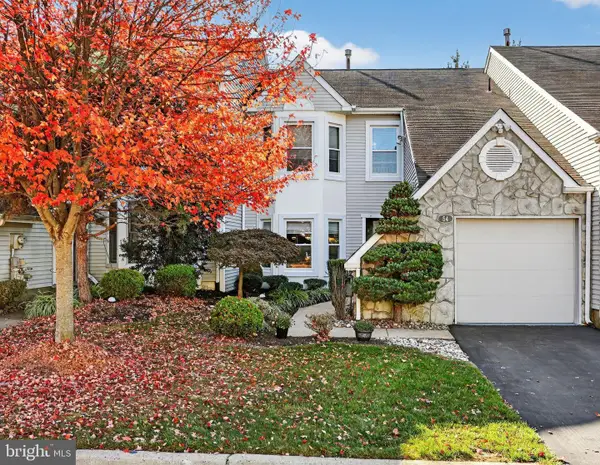 $650,000Pending3 beds 3 baths2,100 sq. ft.
$650,000Pending3 beds 3 baths2,100 sq. ft.54 Kanon Ct, NEWTOWN, PA 18940
MLS# PABU2108478Listed by: LEGACY REALTY PROPERTIES, LLC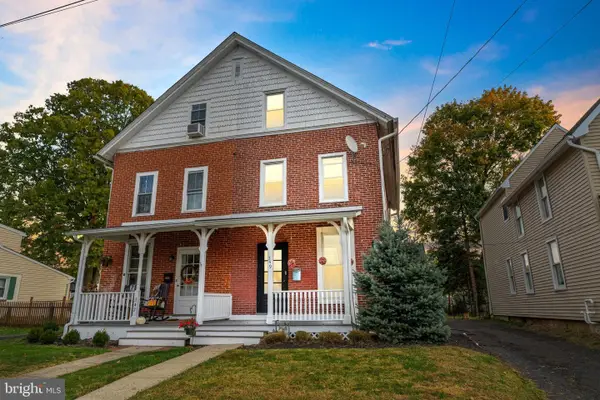 $549,900Pending4 beds 3 baths1,567 sq. ft.
$549,900Pending4 beds 3 baths1,567 sq. ft.349 S Lincoln Ave, NEWTOWN, PA 18940
MLS# PABU2108504Listed by: KELLER WILLIAMS REAL ESTATE - NEWTOWN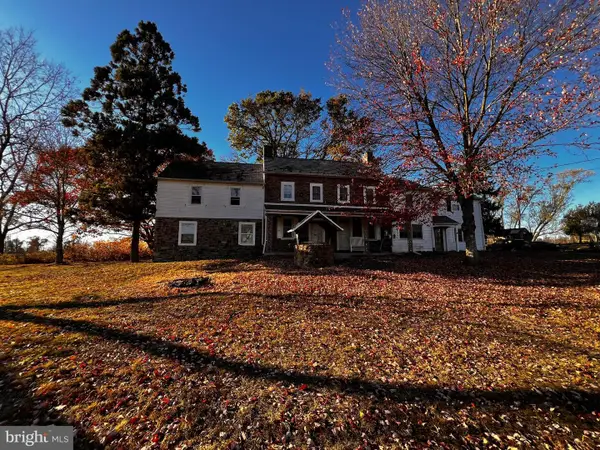 $1,100,000Pending5 beds 5 baths3,664 sq. ft.
$1,100,000Pending5 beds 5 baths3,664 sq. ft.887 Worthington Mill Rd, NEWTOWN, PA 18940
MLS# PABU2108362Listed by: LONG & FOSTER REAL ESTATE, INC.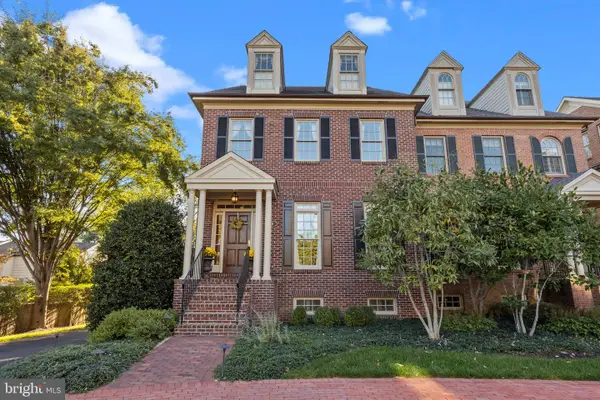 $1,150,000Pending4 beds 5 baths3,000 sq. ft.
$1,150,000Pending4 beds 5 baths3,000 sq. ft.8 Dunham Ln, NEWTOWN, PA 18940
MLS# PABU2105498Listed by: COLDWELL BANKER HEARTHSIDE
