6 Caton Cir, NEWTOWN, PA 18940
Local realty services provided by:Better Homes and Gardens Real Estate Murphy & Co.
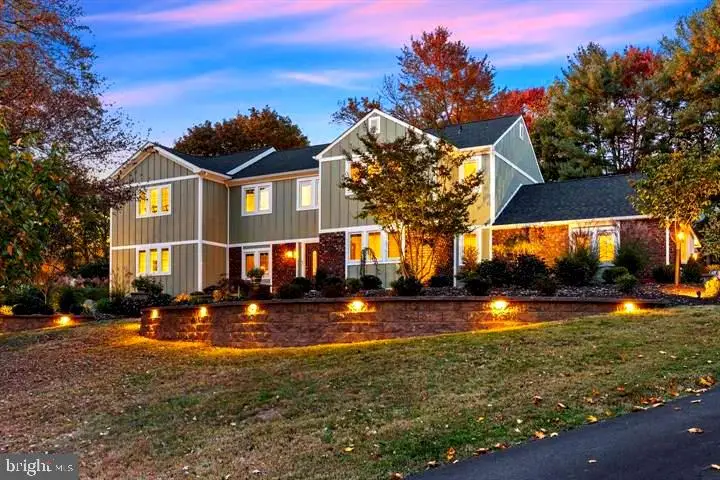

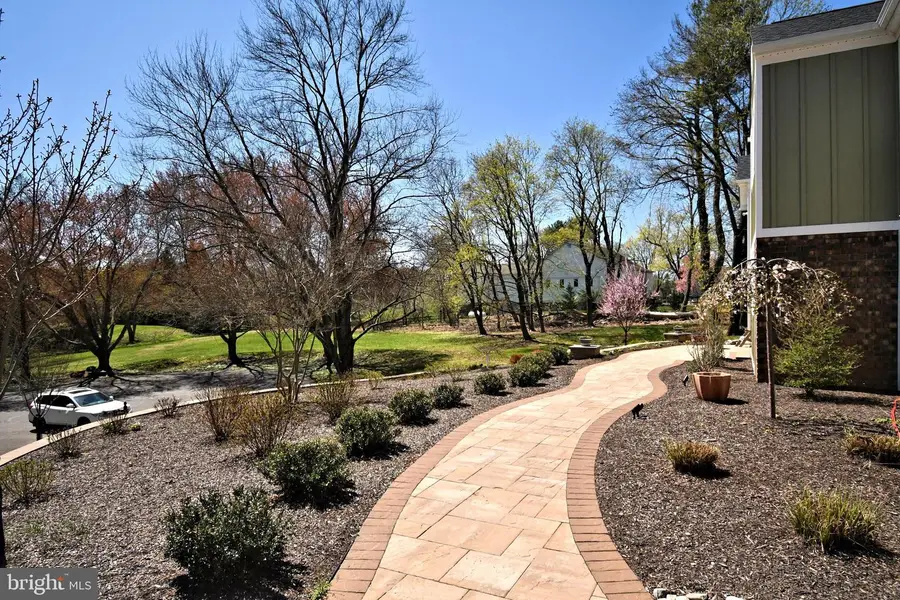
6 Caton Cir,NEWTOWN, PA 18940
$1,390,000
- 4 Beds
- 4 Baths
- 3,800 sq. ft.
- Single family
- Pending
Listed by:edward t haleman
Office:keller williams real estate - newtown
MLS#:PABU2092052
Source:BRIGHTMLS
Price summary
- Price:$1,390,000
- Price per sq. ft.:$365.79
- Monthly HOA dues:$66.67
About this home
Welcome to your dream home! This beautifully appointed 4 bedroom, 3.5 bathroom residence is nestled in the heart of Upper Makefield. With 3800 Sq ft of living space, this home boasts a perfect blend of comfort and modern elegance. Redesigned and expanded from its original plan. Gorgeous!!!!
Step inside to discover an open-concept layout that flows seamlessly from the spacious living room to the dining area, perfect for family gatherings and entertaining friends.
The kitchen is a chef’s delight, providing both functionality and style. Breakfast Island for the casual meal.
Nicely appointed /open Family Room addition, leading onto a beautiful landscaped patio and rear yard.
for Bedrooms... Retreat to the comfortable main suites - two (2), complete with an ensuite bathroom and ample closet space. The two (2) additional bedrooms are perfect for family, guests, or a study.
Atop of a cul-de-sac location and Vista...Enjoy your private front and backyard... Ideal for summer barbecues and relaxing evenings. The patio and gardens adds to the charm, making it a wonderful space to unwind or the firepit on a cool Autumn evening.
Conveniently located near Newtown & New Hope boroughs (Storefronts and Restaurants galore). Washington Crossing Historic Parks and plenty of walking and biking paths within minutes. All this yet enough away to enjoy a serene environment within moments. This home offers the best of both tranquility and accessibility.
Upgrades Galore: Recent updates include a totally remodeled interior, Living Room and Bedroom Suite addition, Beautiful Hardscaping surrounds the property, Utility upgrades, (3) bay garage-two car w. workshop area) all ensuring you can move in with peace of mind.
Don’t miss out on the opportunity to own this stunning home. Schedule your private showing today!
Contact an agent
Home facts
- Year built:1976
- Listing Id #:PABU2092052
- Added:126 day(s) ago
- Updated:August 15, 2025 at 07:30 AM
Rooms and interior
- Bedrooms:4
- Total bathrooms:4
- Full bathrooms:3
- Half bathrooms:1
- Living area:3,800 sq. ft.
Heating and cooling
- Cooling:Attic Fan, Ceiling Fan(s), Central A/C
- Heating:Baseboard - Hot Water, Oil
Structure and exterior
- Roof:Shingle
- Year built:1976
- Building area:3,800 sq. ft.
- Lot area:1.93 Acres
Schools
- High school:COUNCIL ROCK HIGH SCHOOL NORTH
Utilities
- Water:Well
- Sewer:On Site Septic
Finances and disclosures
- Price:$1,390,000
- Price per sq. ft.:$365.79
- Tax amount:$8,564 (2024)
New listings near 6 Caton Cir
- New
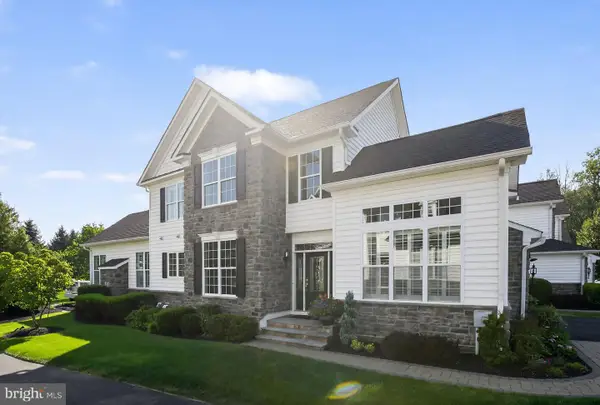 $1,125,000Active3 beds 3 baths4,080 sq. ft.
$1,125,000Active3 beds 3 baths4,080 sq. ft.69 Hillyer Ln, NEWTOWN, PA 18940
MLS# PABU2102740Listed by: KELLER WILLIAMS REAL ESTATE - NEWTOWN - New
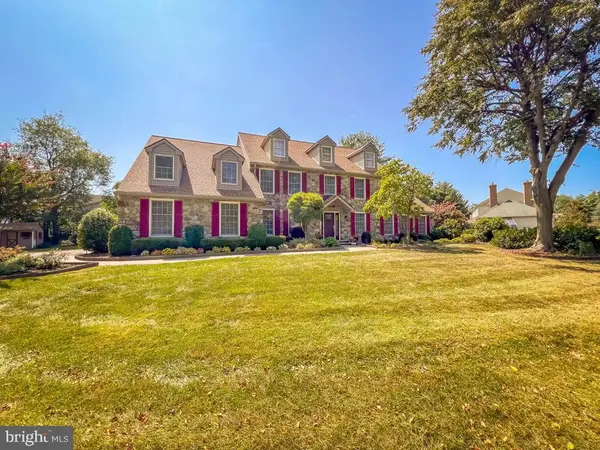 $1,250,000Active4 beds 3 baths3,994 sq. ft.
$1,250,000Active4 beds 3 baths3,994 sq. ft.45 Autumn Dr, NEWTOWN, PA 18940
MLS# PABU2102692Listed by: KELLER WILLIAMS REAL ESTATE-LANGHORNE - Open Sat, 10am to 2pmNew
 $609,000Active3 beds 3 baths2,269 sq. ft.
$609,000Active3 beds 3 baths2,269 sq. ft.48 Walton Ct, NEWTOWN, PA 18940
MLS# PABU2102490Listed by: LONG & FOSTER REAL ESTATE, INC. - New
 $2,895,000Active5 beds 8 baths5,897 sq. ft.
$2,895,000Active5 beds 8 baths5,897 sq. ft.14 Old Cabin Rd, NEWTOWN, PA 18940
MLS# PABU2102230Listed by: JAY SPAZIANO REAL ESTATE - New
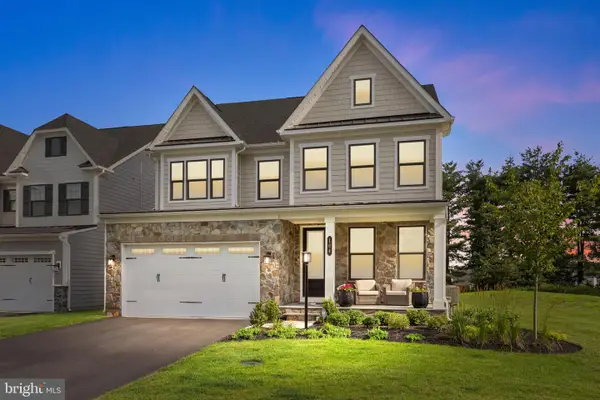 $1,350,000Active3 beds 5 baths4,109 sq. ft.
$1,350,000Active3 beds 5 baths4,109 sq. ft.104 Cornell Rd, NEWTOWN, PA 18940
MLS# PABU2102346Listed by: OPUS ELITE REAL ESTATE - New
 $385,000Active2 beds 2 baths1,156 sq. ft.
$385,000Active2 beds 2 baths1,156 sq. ft.323 Leedom Way, NEWTOWN, PA 18940
MLS# PABU2102416Listed by: HOMESTARR REALTY - Coming SoonOpen Sat, 12 to 2pm
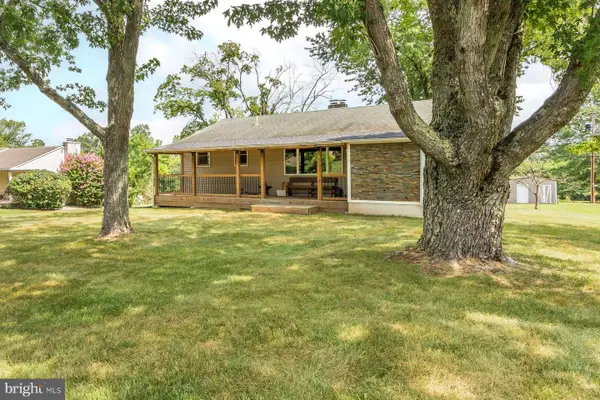 $540,000Coming Soon3 beds 3 baths
$540,000Coming Soon3 beds 3 baths232 Williams Ave, NEWTOWN, PA 18940
MLS# PABU2101866Listed by: KURFISS SOTHEBY'S INTERNATIONAL REALTY 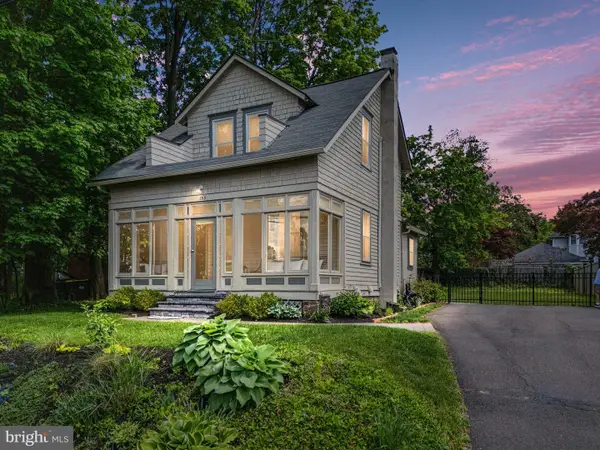 $629,900Pending3 beds 2 baths1,098 sq. ft.
$629,900Pending3 beds 2 baths1,098 sq. ft.153 N Congress St, NEWTOWN, PA 18940
MLS# PABU2102272Listed by: BHHS FOX & ROACH -YARDLEY/NEWTOWN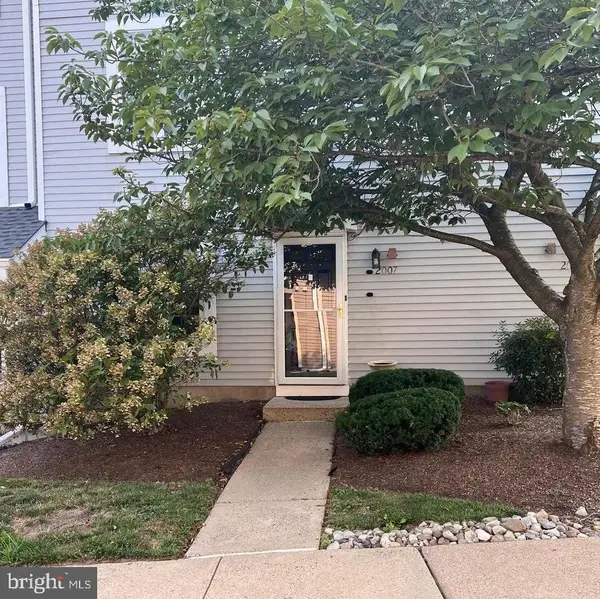 $350,000Pending2 beds 2 baths
$350,000Pending2 beds 2 baths2007 Society Pl, NEWTOWN, PA 18940
MLS# PABU2102252Listed by: LONG & FOSTER REAL ESTATE, INC.- Open Sat, 12 to 4pm
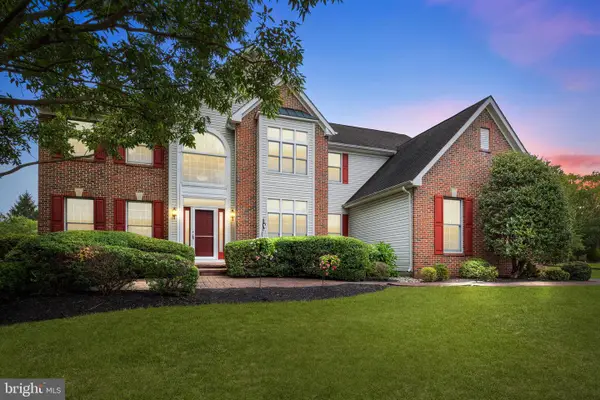 $1,300,000Active5 beds 4 baths3,955 sq. ft.
$1,300,000Active5 beds 4 baths3,955 sq. ft.10 Providence Ct, NEWTOWN, PA 18940
MLS# PABU2101922Listed by: RE/MAX TOTAL - YARDLEY
