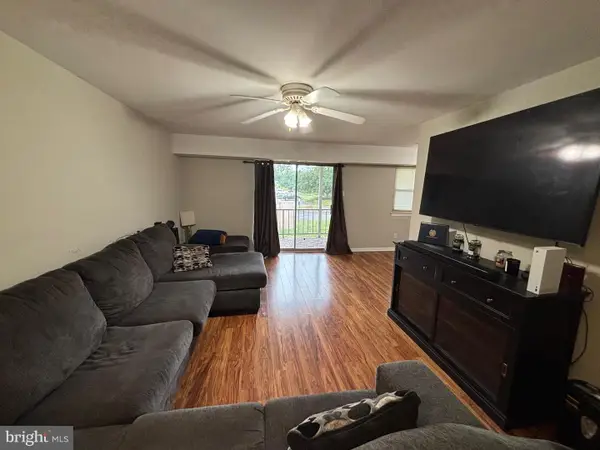1452 W Lamplighter Ln, North Wales, PA 19454
Local realty services provided by:Better Homes and Gardens Real Estate Maturo
1452 W Lamplighter Ln,North Wales, PA 19454
$840,000
- 4 Beds
- 3 Baths
- - sq. ft.
- Single family
- Sold
Listed by:earl f caffrey iii
Office:keller williams real estate-doylestown
MLS#:PAMC2145182
Source:BRIGHTMLS
Sorry, we are unable to map this address
Price summary
- Price:$840,000
About this home
Welcome to this spacious and charming split-level home, nestled on nearly 2 acres of serene land at 1452 W Lamplighter Lane in North Wales, PA. Built in 1966, this home combines classic appeal with modern conveniences, offering 4 bedrooms and 2.5 bathrooms, ideal for families seeking both comfort and style.
Key Features:
Master Suite Retreat: Enjoy a private master suite complete with a large walk-in closet, a luxurious walk-in shower, and a relaxing jetted tub.
Gourmet Kitchen: A chef’s dream, featuring stainless steel appliances, a Thermador gas cooktop, wall oven/microwave, 2 dishwashers, granite countertops, and custom wood cabinetry with under-cabinet lighting. The breakfast area, with a sliding door to the expansive Trex deck, offers breathtaking views of the lush grounds and sparkling in-ground pool.
Open Living Spaces: The combination living/dining room is perfect for both casual and formal entertaining, highlighted by an electric fireplace and crown molding. Adjacent to the kitchen, the cozy family room features a traditional wood-burning fireplace, making it the perfect spot for relaxing with family and friends.
Outdoor Oasis: The in-ground pool is a true highlight, complemented by a pool house with a greenhouse, offering endless possibilities for updates or use as a personal retreat.
Additional Details: Gorgeous hardwood floors throughout the home, a 2-car garage, and plenty of space for expansion or customization to fit your needs.Set in a tranquil neighborhood, this home offers privacy while still being conveniently located to local amenities, schools, parks, and commuter routes. With nearly 2 acres of land, there's plenty of room to grow and enjoy the beauty of nature.
Set in a tranquil neighborhood, this home offers privacy while still being conveniently located to local amenities, schools, parks, and commuter routes. With nearly 2 acres of land, there's plenty of room to grow and enjoy the beauty of nature.
This home is truly ready for your personal touches—don’t miss your chance to make it your own!
Contact an agent
Home facts
- Year built:1966
- Listing ID #:PAMC2145182
- Added:101 day(s) ago
- Updated:September 30, 2025 at 03:39 AM
Rooms and interior
- Bedrooms:4
- Total bathrooms:3
- Full bathrooms:2
- Half bathrooms:1
Heating and cooling
- Cooling:Central A/C
- Heating:Forced Air, Natural Gas
Structure and exterior
- Roof:Shingle
- Year built:1966
Schools
- High school:WISSAHICKON SENIOR
- Middle school:WISSAHICKON
- Elementary school:LOWER GWYNEDD
Utilities
- Water:Public
- Sewer:Public Sewer
Finances and disclosures
- Price:$840,000
- Tax amount:$8,823 (2024)
New listings near 1452 W Lamplighter Ln
- New
 $397,500Active2 beds 2 baths1,456 sq. ft.
$397,500Active2 beds 2 baths1,456 sq. ft.1105 Jfk Dr, NORTH WALES, PA 19454
MLS# PAMC2156174Listed by: LONG & FOSTER REAL ESTATE, INC. - New
 $540,000Active3 beds 2 baths1,608 sq. ft.
$540,000Active3 beds 2 baths1,608 sq. ft.305 Washington Ave, NORTH WALES, PA 19454
MLS# PAMC2156118Listed by: KELLER WILLIAMS REAL ESTATE-MONTGOMERYVILLE  $749,000Pending5 beds 4 baths3,201 sq. ft.
$749,000Pending5 beds 4 baths3,201 sq. ft.1449 W Lamplighter Ln, NORTH WALES, PA 19454
MLS# PAMC2156122Listed by: INNOVATE REAL ESTATE $135,000Pending2 beds 2 baths784 sq. ft.
$135,000Pending2 beds 2 baths784 sq. ft.219 Winding Brook Run, NORTH WALES, PA 19454
MLS# PAMC2156164Listed by: MCKEE GROUP REALTY, LLC - NORTH WALES- New
 $664,900Active4 beds 3 baths3,250 sq. ft.
$664,900Active4 beds 3 baths3,250 sq. ft.105 Preston Dr, NORTH WALES, PA 19454
MLS# PAMC2156034Listed by: RE/MAX CENTRE REALTORS - Open Sat, 1 to 3pmNew
 $485,000Active3 beds 3 baths1,951 sq. ft.
$485,000Active3 beds 3 baths1,951 sq. ft.501 Joshua Ct, NORTH WALES, PA 19454
MLS# PAMC2155912Listed by: ELFANT WISSAHICKON-RITTENHOUSE SQUARE - New
 $304,900Active2 beds 2 baths1,184 sq. ft.
$304,900Active2 beds 2 baths1,184 sq. ft.3406 Elizabeths Ct #3406, NORTH WALES, PA 19454
MLS# PAMC2155652Listed by: KELLER WILLIAMS MAIN LINE  $749,900Pending5 beds 4 baths2,972 sq. ft.
$749,900Pending5 beds 4 baths2,972 sq. ft.104 Westgate Dr, NORTH WALES, PA 19454
MLS# PAMC2154114Listed by: EXP REALTY, LLC- New
 $250,000Active2 beds 1 baths748 sq. ft.
$250,000Active2 beds 1 baths748 sq. ft.30 Kearney Dr, NORTH WALES, PA 19454
MLS# PAMC2155664Listed by: KELLER WILLIAMS REAL ESTATE - NEWTOWN  $295,000Pending2 beds 2 baths932 sq. ft.
$295,000Pending2 beds 2 baths932 sq. ft.1413 Morris Ct, NORTH WALES, PA 19454
MLS# PAMC2155592Listed by: LONG & FOSTER REAL ESTATE, INC.
