2837 Hillcrest Drive E, North Whitehall Twp, PA 18037
Local realty services provided by:Better Homes and Gardens Real Estate Valley Partners
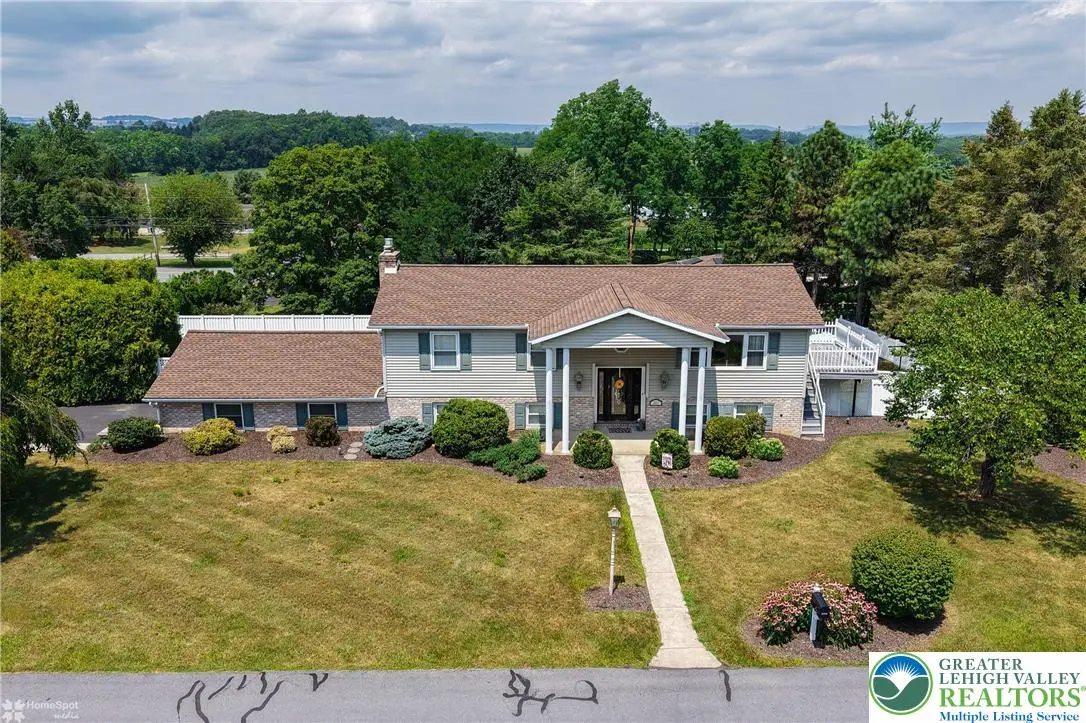
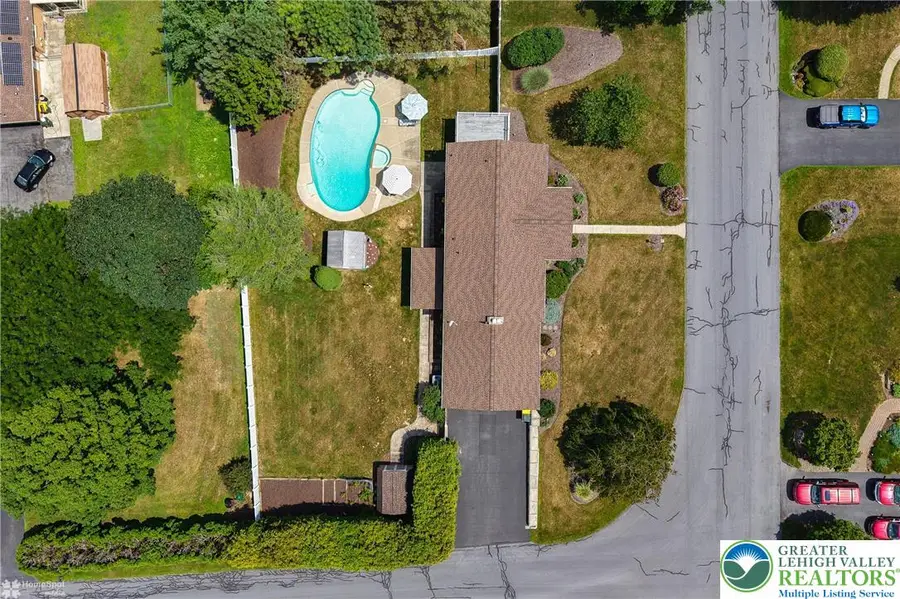
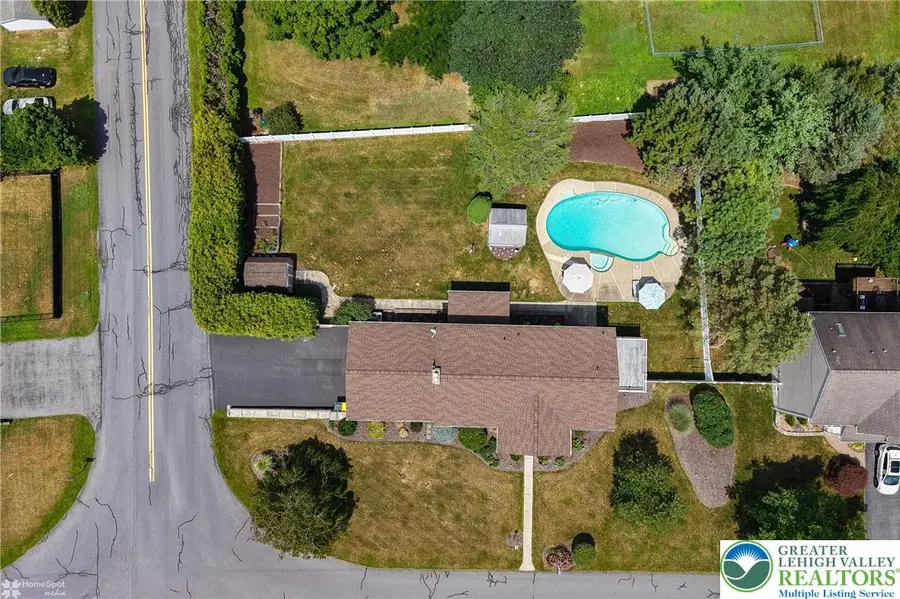
2837 Hillcrest Drive E,North Whitehall Twp, PA 18037
$569,000
- 4 Beds
- 2 Baths
- 3,396 sq. ft.
- Single family
- Active
Listed by:kathleen reither
Office:ironvalley re of lehigh valley
MLS#:761742
Source:PA_LVAR
Price summary
- Price:$569,000
- Price per sq. ft.:$167.55
About this home
Every now & again, along comes a house that just "Grabs You", when you walk thru the front door, this is that home, come see for yourself. Nestled on a corner lot, amongst the rolling hills of North Whitehall with brilliant views ,this beauty greets all who enter the smaller, meticulous neighborhood, as she shines. No expense was spared during the many detailed remodeling projects, inside or out. From the custom tile in the entrance foyer to the gourmet kitchen or the hardwood flooring which graces the large and bright living room, dining room too. Careful thought went into planning the backyard oasis for lot's of family fun in the warmer weather, lot's of concrete and patio room that surrounds the HUGE concrete, in-ground pool, accommodates lot's of tables and chairs. But into every life a little rain does fall and then you just seek shelter in the MASSIVE family room, complete w/ a fireplace to let the party continue till the clouds pass. 4 very generous bedrooms, 2 full & modern baths, 2 car OVERSIZED garage, w/ lot's of storage & it can easily accommodate a workbench for the handyperson in the family. Need I even mention the award winning school district of Parkland being a bonus for sure? Lot's of shopping and charming eateries are within minutes as well and the Ironton rail trail for the exercise enthusiast too. Don't miss this opportunity or the chance to see it. Open house 8-3-25 from 1-4 PM.
Contact an agent
Home facts
- Year built:1977
- Listing Id #:761742
- Added:9 day(s) ago
- Updated:August 04, 2025 at 10:11 AM
Rooms and interior
- Bedrooms:4
- Total bathrooms:2
- Full bathrooms:2
- Living area:3,396 sq. ft.
Heating and cooling
- Cooling:Central Air
- Heating:Forced Air, Gas, Propane
Structure and exterior
- Roof:Asphalt, Fiberglass
- Year built:1977
- Building area:3,396 sq. ft.
- Lot area:0.39 Acres
Schools
- High school:Parkland
- Middle school:Parkland
- Elementary school:Ironton Elementary
Utilities
- Water:Public
- Sewer:Septic Tank
Finances and disclosures
- Price:$569,000
- Price per sq. ft.:$167.55
- Tax amount:$4,724
New listings near 2837 Hillcrest Drive E
- New
 $449,900Active3 beds 3 baths2,518 sq. ft.
$449,900Active3 beds 3 baths2,518 sq. ft.5153 Shawnee Boulevard, North Whitehall Twp, PA 18078
MLS# 762242Listed by: REALTY 365 - New
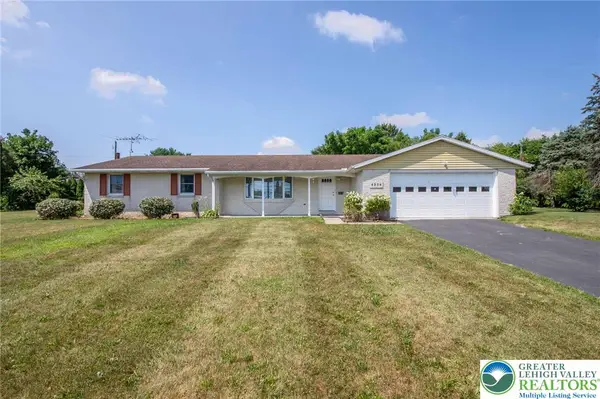 $425,000Active4 beds 2 baths1,623 sq. ft.
$425,000Active4 beds 2 baths1,623 sq. ft.4954 Pa Route 873, North Whitehall Twp, PA 18078
MLS# 761616Listed by: KELLER WILLIAMS ALLENTOWN 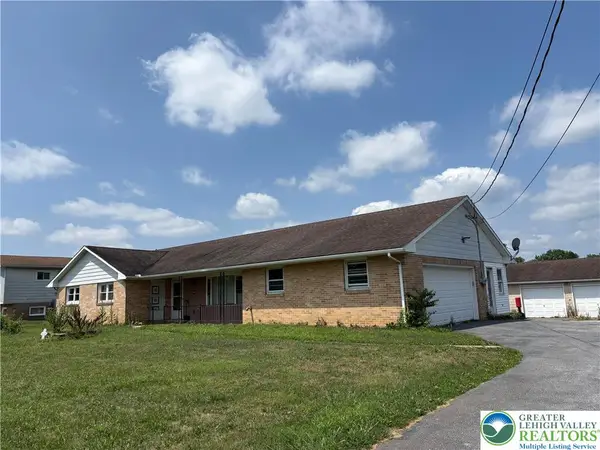 $385,000Active3 beds 2 baths1,751 sq. ft.
$385,000Active3 beds 2 baths1,751 sq. ft.2841 Willow Street, North Whitehall Twp, PA 18037
MLS# 760786Listed by: ALLENTOWN CITY REALTY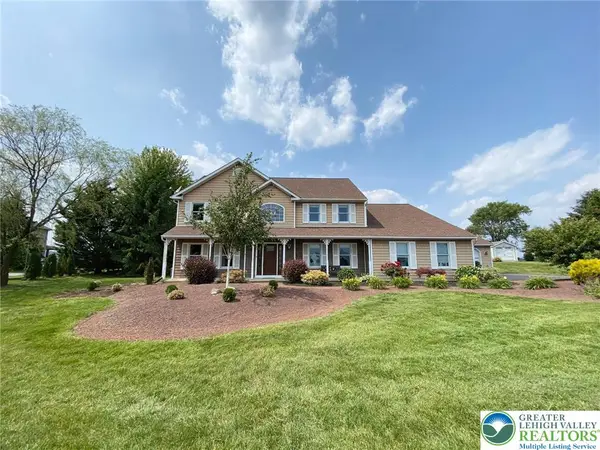 $749,900Active4 beds 3 baths3,650 sq. ft.
$749,900Active4 beds 3 baths3,650 sq. ft.5545 Roberts Road, North Whitehall Twp, PA 18078
MLS# 759279Listed by: BETTERHOMES&GARDENSRE/CASSIDON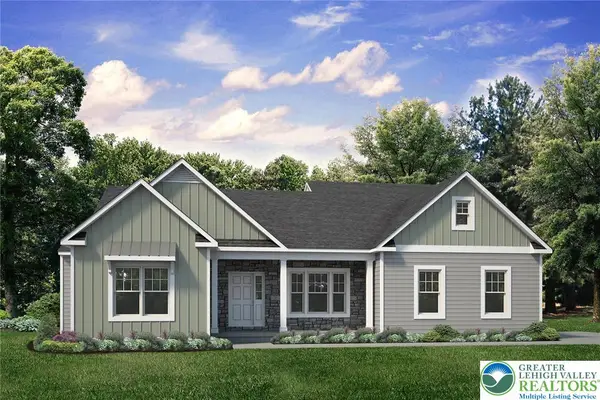 $724,900Active3 beds 2 baths2,283 sq. ft.
$724,900Active3 beds 2 baths2,283 sq. ft.3457 George Street #23, North Whitehall Twp, PA 18078
MLS# 758667Listed by: TUSKES REALTY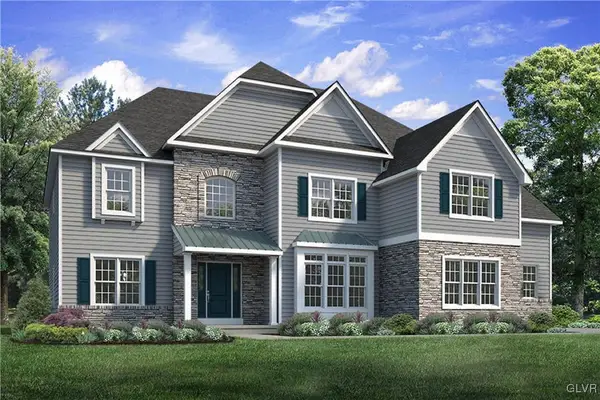 $919,400Active4 beds 4 baths3,763 sq. ft.
$919,400Active4 beds 4 baths3,763 sq. ft.3462 George Street #6, North Whitehall Twp, PA 18078
MLS# 754927Listed by: TUSKES REALTY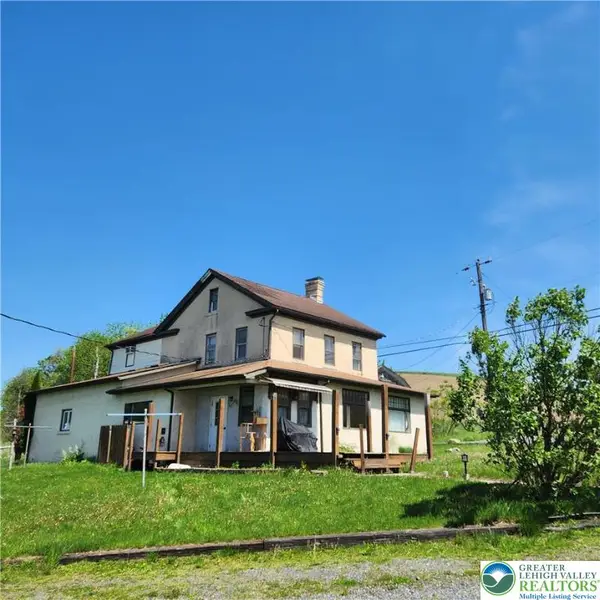 $650,000Active6 beds 2 baths2,840 sq. ft.
$650,000Active6 beds 2 baths2,840 sq. ft.2357 Spring Street, North Whitehall Twp, PA 18037
MLS# 758259Listed by: BELLMAN & RADCLIFF $777,400Active4 beds 3 baths2,849 sq. ft.
$777,400Active4 beds 3 baths2,849 sq. ft.3480 George Street #3, North Whitehall Twp, PA 18078
MLS# 755317Listed by: TUSKES REALTY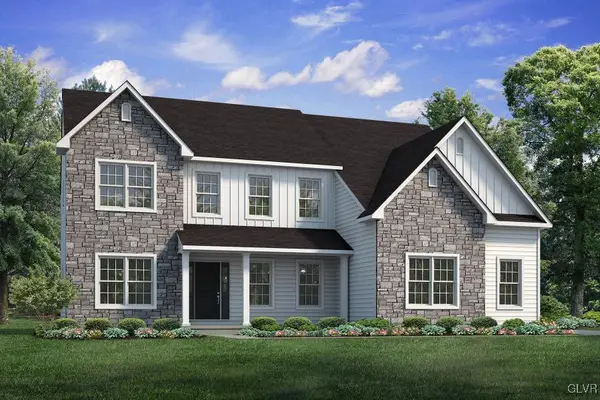 $806,400Active4 beds 2 baths3,108 sq. ft.
$806,400Active4 beds 2 baths3,108 sq. ft.3474 George Street #4, North Whitehall Twp, PA 18078
MLS# 755103Listed by: TUSKES REALTY
