2189 Beechwood St, Orefield, PA 18069
Local realty services provided by:Better Homes and Gardens Real Estate Premier
2189 Beechwood St,Orefield, PA 18069
$775,000
- 4 Beds
- 4 Baths
- 4,309 sq. ft.
- Single family
- Active
Upcoming open houses
- Sun, Oct 1201:00 pm - 03:00 pm
Listed by:rebecca l francis
Office:bhhs fox & roach - center valley
MLS#:PALH2013564
Source:BRIGHTMLS
Price summary
- Price:$775,000
- Price per sq. ft.:$179.86
About this home
Combining TIMELESS ARCHITECTURE with MODERN COMFORT, this stately brick Colonial offers over 4,300 SQUARE FEET of beautifully maintained living space in a tree-lined PARKLAND SCHOOL DISTRICT neighborhood. A 2-STORY FOYER sets the tone for spacious and inviting living. The MAIN LEVEL features HARDWOOD FLOORS, expansive living and dining rooms for gatherings, a warm kitchen with breakfast nook that flows into the family room with DRAMATIC WOOD CEILING and BRICK FIREPLACE, plus a versatile FIRST-FLOOR OFFICE—perfect for today’s WORK-FROM-HOME needs. Upstairs, the PRIMARY SUITE boasts TWO WALK-IN CLOSETS and a SPA-STYLE BATH, while three additional bedrooms and a full bath complete the level. The FINISHED WALK-OUT LOWER LEVEL offers RECREATION SPACE, a FULL BATH, and additional flexibility for office, fitness, or media. Off the kitchen, a SCREENED-IN PORCH provides a quiet retreat, while expansive TREX DECKING and PATIOS create the perfect setting for entertaining. The BACKYARD is a true highlight, with a HEATED, SALTWATER IN-GROUND POOL FEATURING A WATERFALL, a CHARMING PERGOLA, and MANICURED LANDSCAPING that enhances both beauty and privacy. This home blends ELEGANCE and PRACTICALITY, offering the perfect mix of INDOOR COMFORT, WORK-FROM-HOME VERSATILITY, and OUTDOOR ENJOYMENT—an EXCEPTIONAL LIFESTYLE OPPORTUNITY in a BEAUTIFUL LOCATION.
Contact an agent
Home facts
- Year built:1997
- Listing ID #:PALH2013564
- Added:1 day(s) ago
- Updated:October 12, 2025 at 01:35 PM
Rooms and interior
- Bedrooms:4
- Total bathrooms:4
- Full bathrooms:3
- Half bathrooms:1
- Living area:4,309 sq. ft.
Heating and cooling
- Cooling:Ceiling Fan(s), Central A/C
- Heating:Electric, Forced Air, Heat Pump - Gas BackUp, Hot Water, Propane - Leased
Structure and exterior
- Roof:Asphalt, Fiberglass
- Year built:1997
- Building area:4,309 sq. ft.
- Lot area:1.05 Acres
Utilities
- Water:Public
- Sewer:Public Sewer
Finances and disclosures
- Price:$775,000
- Price per sq. ft.:$179.86
- Tax amount:$8,907 (2025)
New listings near 2189 Beechwood St
- New
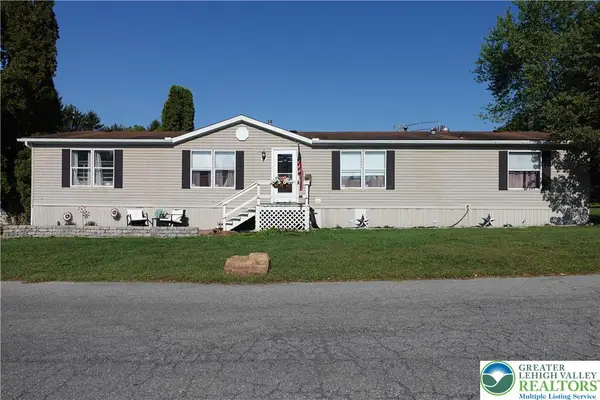 $64,000Active3 beds 2 baths1,848 sq. ft.
$64,000Active3 beds 2 baths1,848 sq. ft.3413 Cougar Circle, North Whitehall Twp, PA 18069
MLS# 765718Listed by: COLDWELL BANKER HEARTHSIDE - New
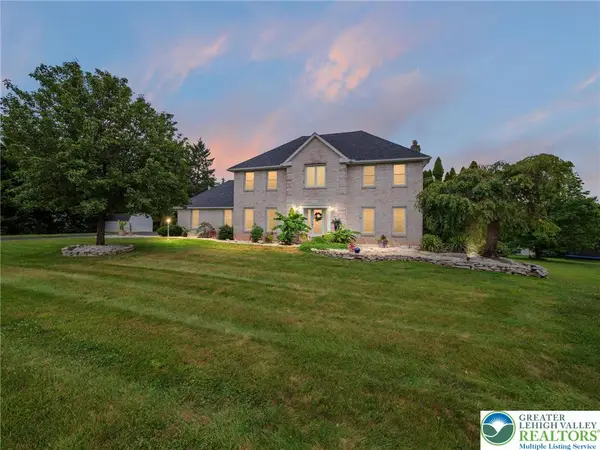 $747,000Active4 beds 4 baths3,642 sq. ft.
$747,000Active4 beds 4 baths3,642 sq. ft.3739 Lindy Drive, North Whitehall Twp, PA 18069
MLS# 764428Listed by: RE/MAX REAL ESTATE  $499,900Active4 beds 3 baths2,629 sq. ft.
$499,900Active4 beds 3 baths2,629 sq. ft.2507 Rachael Lane, South Whitehall Twp, PA 18069
MLS# 764422Listed by: ILEHIGHVALLEY REAL ESTATE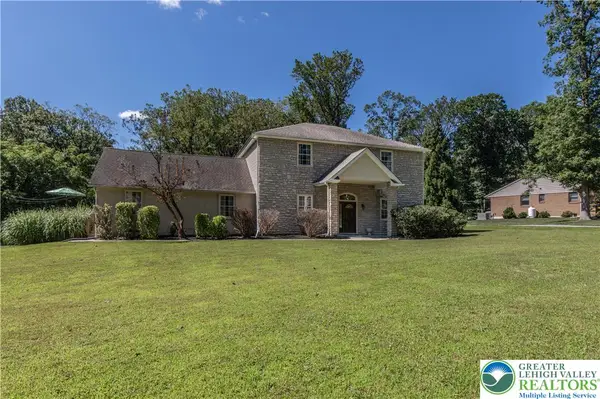 $599,000Active4 beds 4 baths3,610 sq. ft.
$599,000Active4 beds 4 baths3,610 sq. ft.3256 Woodlea Road, North Whitehall Twp, PA 18069
MLS# 764245Listed by: WEICHERT REALTORS $619,900Pending5 beds 4 baths3,254 sq. ft.
$619,900Pending5 beds 4 baths3,254 sq. ft.1325 Wynewood Rd, OREFIELD, PA 18069
MLS# PALH2013384Listed by: REDFIN CORPORATION $724,900Active5 beds 3 baths2,376 sq. ft.
$724,900Active5 beds 3 baths2,376 sq. ft.5934 Kernsville Rd, OREFIELD, PA 18069
MLS# PALH2013344Listed by: KELLER WILLIAMS REALTY GROUP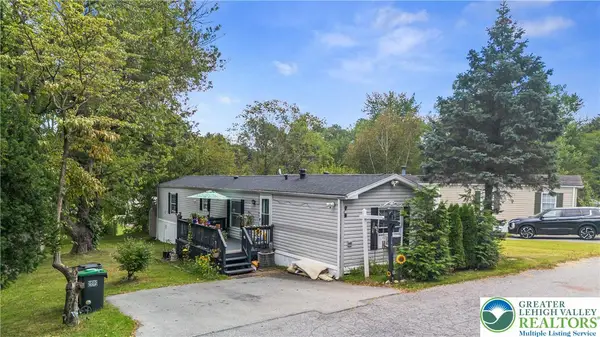 $65,000Active2 beds 2 baths980 sq. ft.
$65,000Active2 beds 2 baths980 sq. ft.3461 Wolf Pack Drive, North Whitehall Twp, PA 18069
MLS# 763907Listed by: WEICHERT REALTORS - ALLENTOWN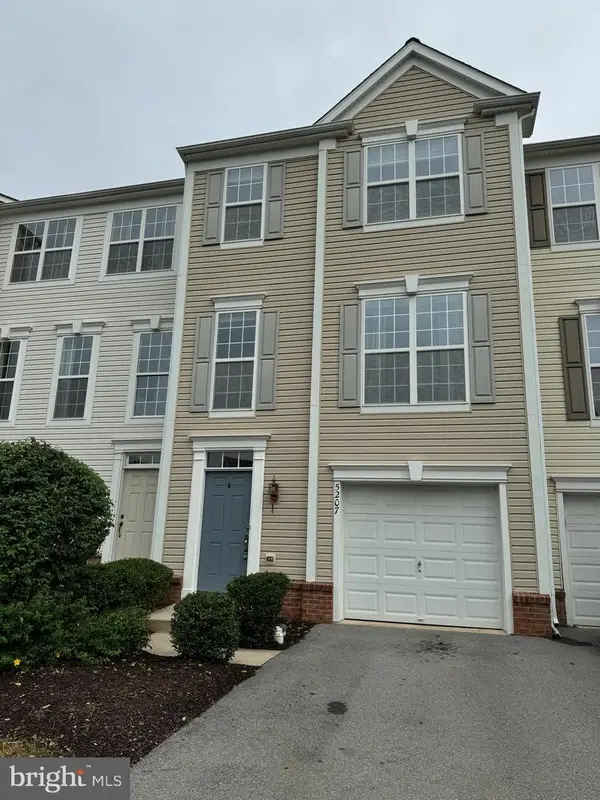 $339,900Active3 beds 3 baths1,970 sq. ft.
$339,900Active3 beds 3 baths1,970 sq. ft.5207 Chandler Way, OREFIELD, PA 18069
MLS# PALH2013062Listed by: RE/MAX REAL ESTATE-ALLENTOWN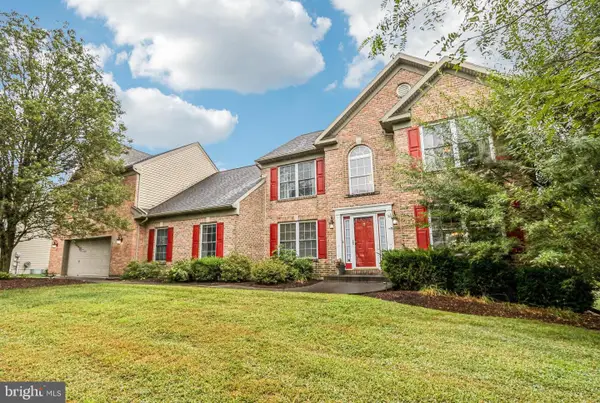 $715,000Pending4 beds 4 baths4,173 sq. ft.
$715,000Pending4 beds 4 baths4,173 sq. ft.818 Rebecca Ln, OREFIELD, PA 18069
MLS# PALH2012976Listed by: HOWARD HANNA THE FREDERICK GROUP
