116 Twining Rd, Oreland, PA 19075
Local realty services provided by:Better Homes and Gardens Real Estate Community Realty
Listed by: robert kelley, jonathan marshall
Office: bhhs fox & roach-blue bell
MLS#:PAMC2156572
Source:BRIGHTMLS
Price summary
- Price:$480,000
- Price per sq. ft.:$338.98
About this home
Welcome to 116 Twining Road, a beautifully maintained Tudor-style home in Oreland offering a blend of character and modern updates. With 3 spacious bedrooms, a newly renovated kitchen (2021), 1.5 baths (2021), updated roof & HVAC (2018), and backyard deck (2024), this property is move-in ready and thoughtfully updated for its new owners.
The living room is filled with natural light from the large bay window and features hardwood floors that extend through much of the home. A graceful archway leads into the dining room, creating an easy flow between spaces. The heart of the home is the updated kitchen, showcasing crisp white cabinetry, quartz countertops, stainless steel appliances, gold accents and a peninsula with seating. This space is both functional and stylish, offering plenty of storage and room to entertain.
Upstairs you will find three well-sized bedrooms with ample closet space and plenty of windows. The full bathroom features a modern vanity, fresh tile, and clean finishes. A convenient half bath is located on the main floor, and the unfinished basement provides laundry, abundant storage, and room for future customization.
Step outside to enjoy the deck in your fully fenced back yard, ideal for your morning coffee or for entertaining a crowd.
Additional highlights of this home include an attached one-car garage along with a newly updated 200amp electric panel (2021).
This home is located in the desirable Oreland section of Upper Dublin Township with its award-winning school district and convenient access to parks, shops, and major commuter routes.
116 Twining Road combines classic curb appeal with the updates you want in your next home. Schedule your private showing today.
Contact an agent
Home facts
- Year built:1940
- Listing ID #:PAMC2156572
- Added:47 day(s) ago
- Updated:November 16, 2025 at 08:28 AM
Rooms and interior
- Bedrooms:3
- Total bathrooms:2
- Full bathrooms:1
- Half bathrooms:1
- Living area:1,416 sq. ft.
Heating and cooling
- Cooling:Central A/C
- Heating:Electric, Forced Air, Heat Pump - Electric BackUp
Structure and exterior
- Roof:Shingle
- Year built:1940
- Building area:1,416 sq. ft.
- Lot area:0.18 Acres
Schools
- High school:UPPER DUBLIN
- Middle school:SANDY RUN
Utilities
- Water:Public
- Sewer:Public Sewer
Finances and disclosures
- Price:$480,000
- Price per sq. ft.:$338.98
- Tax amount:$6,528 (2025)
New listings near 116 Twining Rd
- New
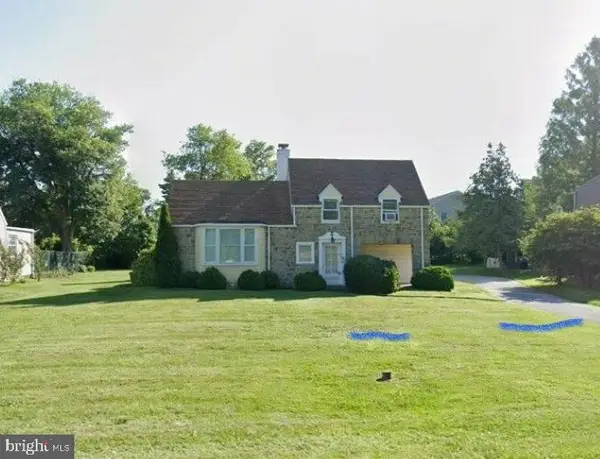 $389,000Active3 beds 2 baths1,460 sq. ft.
$389,000Active3 beds 2 baths1,460 sq. ft.1003 Church Rd, ORELAND, PA 19075
MLS# PAMC2161556Listed by: IRON VALLEY REAL ESTATE LOWER GWYNEDD  $715,000Pending4 beds 3 baths2,852 sq. ft.
$715,000Pending4 beds 3 baths2,852 sq. ft.122 Garden Rd, ORELAND, PA 19075
MLS# PAMC2159138Listed by: KELLER WILLIAMS REAL ESTATE-BLUE BELL $490,000Pending3 beds 2 baths1,610 sq. ft.
$490,000Pending3 beds 2 baths1,610 sq. ft.118 Twining Rd, ORELAND, PA 19075
MLS# PAMC2160134Listed by: RE/MAX READY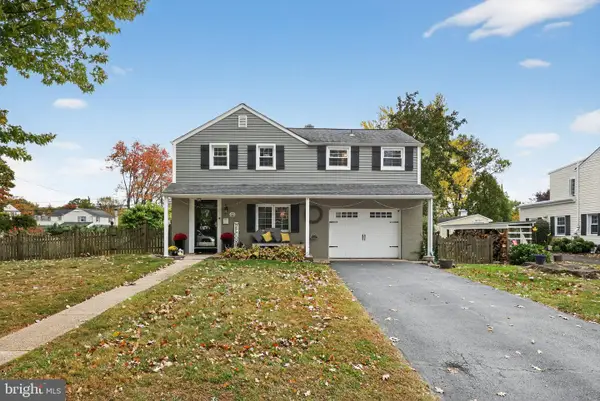 $609,000Pending4 beds 3 baths2,148 sq. ft.
$609,000Pending4 beds 3 baths2,148 sq. ft.200 Redford Rd, ORELAND, PA 19075
MLS# PAMC2159394Listed by: COLDWELL BANKER REALTY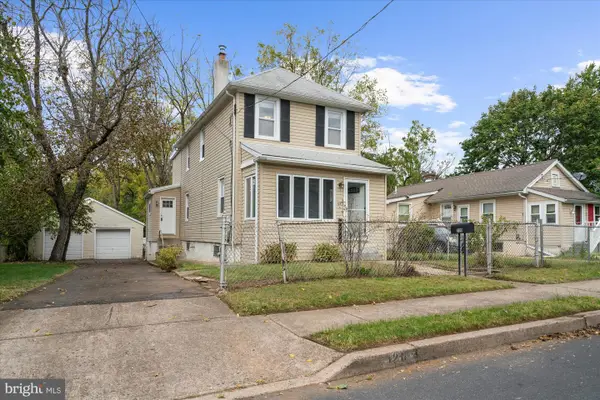 $390,000Active3 beds 2 baths1,448 sq. ft.
$390,000Active3 beds 2 baths1,448 sq. ft.120 Linden Ave, GLENSIDE, PA 19038
MLS# PAMC2159198Listed by: CG REALTY, LLC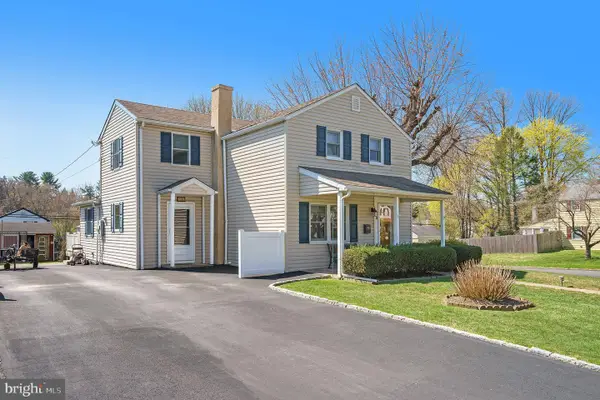 $499,000Pending4 beds 2 baths1,750 sq. ft.
$499,000Pending4 beds 2 baths1,750 sq. ft.220 Garth Rd #, ORELAND, PA 19075
MLS# PAMC2158452Listed by: EVERYHOME REALTORS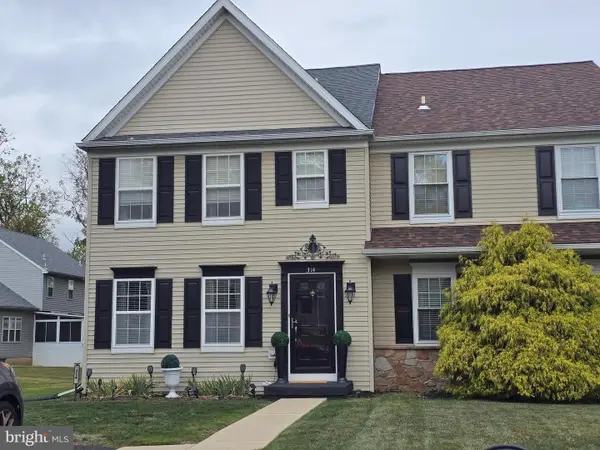 $420,000Active3 beds 3 baths1,612 sq. ft.
$420,000Active3 beds 3 baths1,612 sq. ft.314 Girard Ave, GLENSIDE, PA 19038
MLS# PAMC2157994Listed by: DIVERSIFIED REALTY SOLUTIONS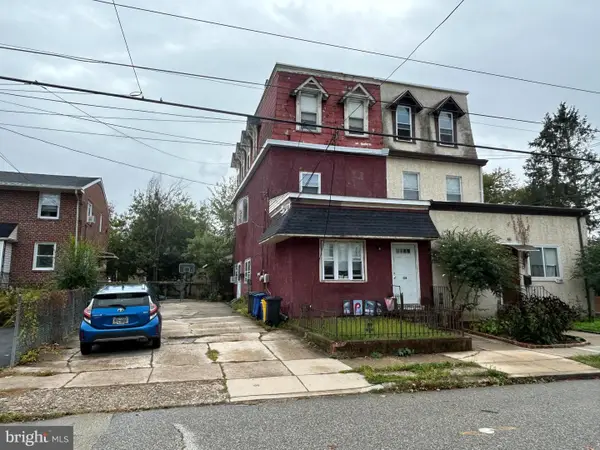 $475,000Pending5 beds -- baths2,535 sq. ft.
$475,000Pending5 beds -- baths2,535 sq. ft.238 Plymouth Ave, ORELAND, PA 19075
MLS# PAMC2158154Listed by: BHHS FOX & ROACH-BLUE BELL $399,000Pending2 beds 1 baths1,102 sq. ft.
$399,000Pending2 beds 1 baths1,102 sq. ft.1313 Bruce Rd, ORELAND, PA 19075
MLS# PAMC2157956Listed by: VRA REALTY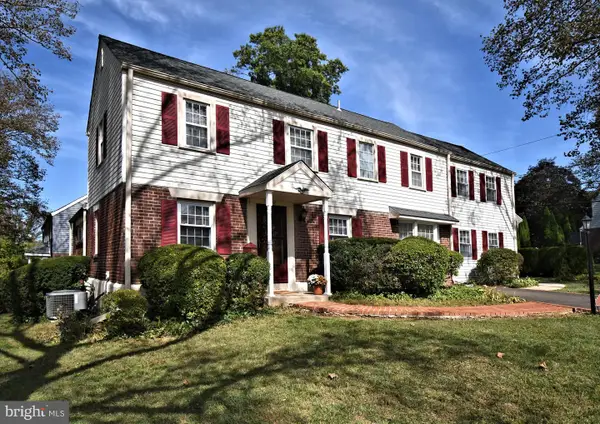 $695,000Active4 beds 3 baths2,470 sq. ft.
$695,000Active4 beds 3 baths2,470 sq. ft.442 Oreland Mill Rd, ORELAND, PA 19075
MLS# PAMC2156450Listed by: KELLER WILLIAMS REAL ESTATE-BLUE BELL
