1640 Walnut Ave, Oreland, PA 19075
Local realty services provided by:Better Homes and Gardens Real Estate Cassidon Realty
Listed by:amanda m helwig
Office:dan helwig inc
MLS#:PAMC2132822
Source:BRIGHTMLS
Price summary
- Price:$625,000
- Price per sq. ft.:$310.17
About this home
The Sasman House was built in 1890 by Clement Sasman designed and constructed by the famous Philadelphia Architect, Horace Trumbauer (1868-1938). In addition to this Oreland Residence, Horace Trumbauer is known for other local landmarks like Edward Stotesbury's "Whitemarsh Hall" in Wyndmoor, "Lynnewood Hall" in Elkins Park, "Gray Towers" in Glenside (Now Arcadia University). In the 1920's he expanded and help to modernize the locally beloved, Erdenheim Farm. 1640 Walnut Ave has been updated over the years. The seller's father changed the original design of Trumbauer's layout by widening the rooms on the first floor by eliminating the hallway that once connected the front door to the Kitchen in the rear. While some things have changed since its construction, some things remain the same, like the original and beautifully maintained slate roof. Park along Integrity Ave and amble up past meticulously trimmed trees and landscaping to the lovely covered front porch. The house and garage were just freshly painted in the fall of 2024! You'll enter through the front door and find an inviting Living Room with oak flooring protected under the carpeting. The space flows effortlessly to the formal Dining Room and cozy country kitchen beyond. You will find knotty pine cabinets, built by the seller's father, and topped with modern granite countertops. The eat-in Kitchen continues onto a main floor Laundry Room / Mudroom with a convenient freezer and outside access for summer entertaining. Back inside, the first floor is completed by a spacious main floor Bedroom and a spacious en suite Bathroom with a shower over tub and an updated vanity with Corian counters. This room could also be utilized as a large Family Room. Head downstairs to the cleanest basement you will ever see! This stone foundation home has beautifully parged walls. 240 amp upgraded electrical service. Professional waterproofing and 2 sump pumps. There is a well on site that has been capped. New sewer lateral in 2007, the terra cotta was replaced with PVC to the street. Head upward to the second floor where you will disclose 3 additional Bedrooms and a hall Full Bathroom. Extra storage in the floored attic space. Windows are tilt-in for ease of cleaning, and have been replaced in the last 15 years. 2 A/C Units! There is oil hot water baseboard heat (new oil tank)but the home also has forced central air. On the exterior of the home, do a walk around and enjoy the patio area in the rear of the home, vegetable gardens and detached 1 car garage. You will also note the expansive lot size, that's because the owner merged 2 lots in the past. An owner can go for subdivision and land development to subdivide off a potential 75 x 110 lot for future development or just enjoy your expansive yard! Sellers are hoping for some post-settlement possession as they await a move-in date to their retirement community. Make an appointment today, this special gem will not last long!
Contact an agent
Home facts
- Year built:1890
- Listing ID #:PAMC2132822
- Added:3 day(s) ago
- Updated:September 30, 2025 at 03:39 AM
Rooms and interior
- Bedrooms:4
- Total bathrooms:2
- Full bathrooms:2
- Living area:2,015 sq. ft.
Heating and cooling
- Cooling:Central A/C
- Heating:Baseboard - Hot Water, Forced Air, Oil
Structure and exterior
- Roof:Slate
- Year built:1890
- Building area:2,015 sq. ft.
- Lot area:0.38 Acres
Utilities
- Water:Public
- Sewer:Public Sewer
Finances and disclosures
- Price:$625,000
- Price per sq. ft.:$310.17
- Tax amount:$7,724 (2025)
New listings near 1640 Walnut Ave
- Coming Soon
 $480,000Coming Soon3 beds 2 baths
$480,000Coming Soon3 beds 2 baths116 Twining Rd, ORELAND, PA 19075
MLS# PAMC2156572Listed by: BHHS FOX & ROACH-BLUE BELL  $525,000Pending3 beds 2 baths1,691 sq. ft.
$525,000Pending3 beds 2 baths1,691 sq. ft.1500 Allen Rd, ORELAND, PA 19075
MLS# PAMC2155564Listed by: KELLER WILLIAMS REAL ESTATE-BLUE BELL- Open Fri, 5 to 7pmNew
 $575,000Active3 beds 2 baths2,000 sq. ft.
$575,000Active3 beds 2 baths2,000 sq. ft.101 Orlando Ave, ORELAND, PA 19075
MLS# PAMC2152662Listed by: KELLER WILLIAMS REAL ESTATE-HORSHAM  $559,900Pending4 beds 2 baths1,874 sq. ft.
$559,900Pending4 beds 2 baths1,874 sq. ft.433 Oreland Mill Rd, ORELAND, PA 19075
MLS# PAMC2155018Listed by: KELLER WILLIAMS REAL ESTATE-BLUE BELL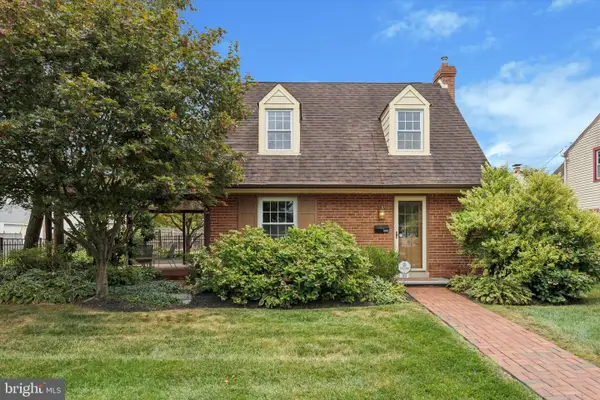 $500,000Active3 beds 2 baths1,861 sq. ft.
$500,000Active3 beds 2 baths1,861 sq. ft.300 Lorraine Ave, ORELAND, PA 19075
MLS# PAMC2153924Listed by: COMPASS PENNSYLVANIA, LLC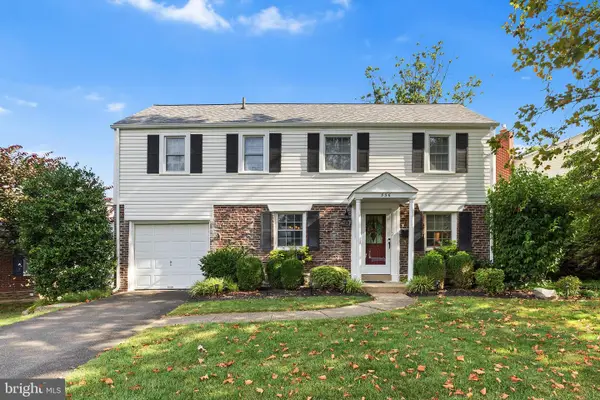 $650,000Pending5 beds 2 baths2,110 sq. ft.
$650,000Pending5 beds 2 baths2,110 sq. ft.536 Drayton Rd, ORELAND, PA 19075
MLS# PAMC2152360Listed by: COMPASS PENNSYLVANIA, LLC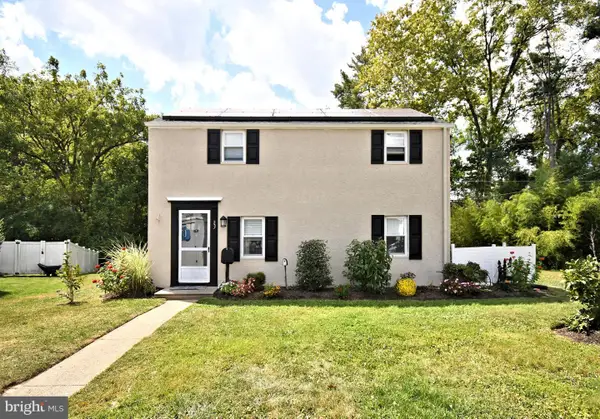 $469,900Pending3 beds 2 baths1,624 sq. ft.
$469,900Pending3 beds 2 baths1,624 sq. ft.231 Montgomery Ave, ORELAND, PA 19075
MLS# PAMC2153846Listed by: KELLER WILLIAMS REAL ESTATE-BLUE BELL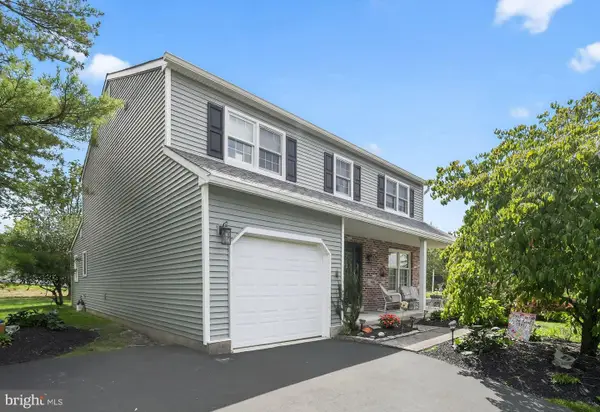 $639,900Active4 beds 3 baths2,643 sq. ft.
$639,900Active4 beds 3 baths2,643 sq. ft.2006 Lodges Ln, ORELAND, PA 19075
MLS# PAMC2153392Listed by: COLDWELL BANKER REALTY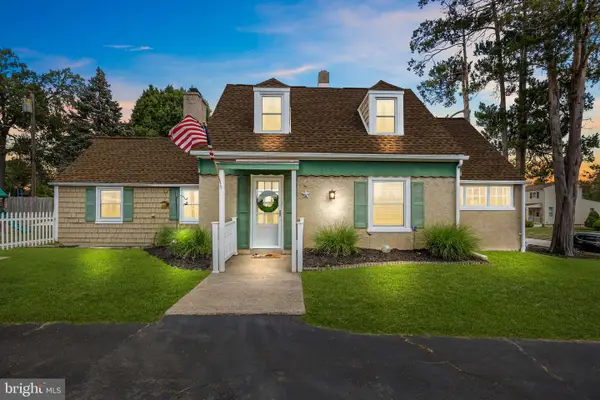 $479,900Active4 beds 3 baths2,109 sq. ft.
$479,900Active4 beds 3 baths2,109 sq. ft.223 Orlemann Ave, ORELAND, PA 19075
MLS# PAMC2153536Listed by: KELLER WILLIAMS REAL ESTATE - BENSALEM
