28 Hawkswell Cir, Oreland, PA 19075
Local realty services provided by:Better Homes and Gardens Real Estate GSA Realty
28 Hawkswell Cir,Oreland, PA 19075
$569,000
- 3 Beds
- 3 Baths
- 2,682 sq. ft.
- Townhouse
- Pending
Listed by:il hwan kim
Office:bhhs fox & roach-blue bell
MLS#:PAMC2134000
Source:BRIGHTMLS
Price summary
- Price:$569,000
- Price per sq. ft.:$212.16
About this home
An exceptional open floor plan unit in the coveted Springfield Manor community within the highly rated Springfield School District. This beautiful modern home proudly offers the blend of modern luxury and comfortable living space in suburban setting and yet close to public transportation. The pride of ownership can be seen throughout the house - very well maintained beautiful hardwood floors on 1st and 2nd floors, upgraded granite kitchen countertop and premium cabinets, living/dining open floor design for airy feeling. Upstairs, the primary BR includes full bath, with double sink vanity and tub, and walk-in closet. Two additional rooms are Bright, spacious and share the hall bath that has large tub with sliding glass door. The laundry room is conveniently located on the 2nd floor. The basement is fully finished with built-in entertainment speakers for family enjoyment, gym, or for office space. Two windows in the basement allow natural lights, making the basement to be bright and cheery. Located in the A-rated Springfield School District, this home offers easy access to local amenities
Contact an agent
Home facts
- Year built:2014
- Listing ID #:PAMC2134000
- Added:185 day(s) ago
- Updated:September 29, 2025 at 07:35 AM
Rooms and interior
- Bedrooms:3
- Total bathrooms:3
- Full bathrooms:2
- Half bathrooms:1
- Living area:2,682 sq. ft.
Heating and cooling
- Cooling:Ceiling Fan(s), Central A/C
- Heating:Central, Forced Air, Natural Gas
Structure and exterior
- Roof:Shingle
- Year built:2014
- Building area:2,682 sq. ft.
- Lot area:0.06 Acres
Utilities
- Water:Public
- Sewer:Public Sewer
Finances and disclosures
- Price:$569,000
- Price per sq. ft.:$212.16
- Tax amount:$9,827 (2024)
New listings near 28 Hawkswell Cir
- New
 $625,000Active4 beds 2 baths2,015 sq. ft.
$625,000Active4 beds 2 baths2,015 sq. ft.1640 Walnut Ave, ORELAND, PA 19075
MLS# PAMC2132822Listed by: DAN HELWIG INC - New
 $525,000Active3 beds 2 baths1,691 sq. ft.
$525,000Active3 beds 2 baths1,691 sq. ft.1500 Allen Rd, ORELAND, PA 19075
MLS# PAMC2155564Listed by: KELLER WILLIAMS REAL ESTATE-BLUE BELL - New
 $575,000Active3 beds 2 baths2,000 sq. ft.
$575,000Active3 beds 2 baths2,000 sq. ft.101 Orlando Ave, ORELAND, PA 19075
MLS# PAMC2152662Listed by: KELLER WILLIAMS REAL ESTATE-HORSHAM  $559,900Active4 beds 2 baths1,874 sq. ft.
$559,900Active4 beds 2 baths1,874 sq. ft.433 Oreland Mill Rd, ORELAND, PA 19075
MLS# PAMC2155018Listed by: KELLER WILLIAMS REAL ESTATE-BLUE BELL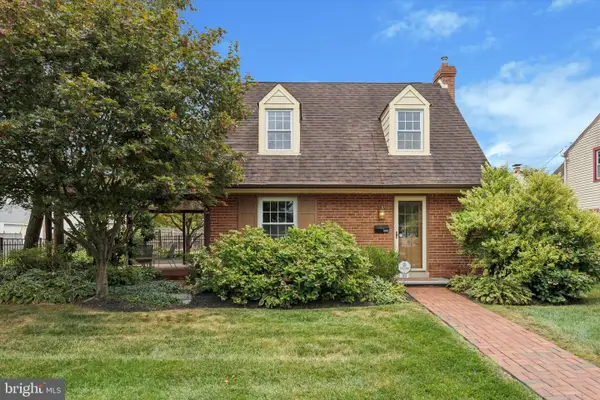 $500,000Active3 beds 2 baths1,861 sq. ft.
$500,000Active3 beds 2 baths1,861 sq. ft.300 Lorraine Ave, ORELAND, PA 19075
MLS# PAMC2153924Listed by: COMPASS PENNSYLVANIA, LLC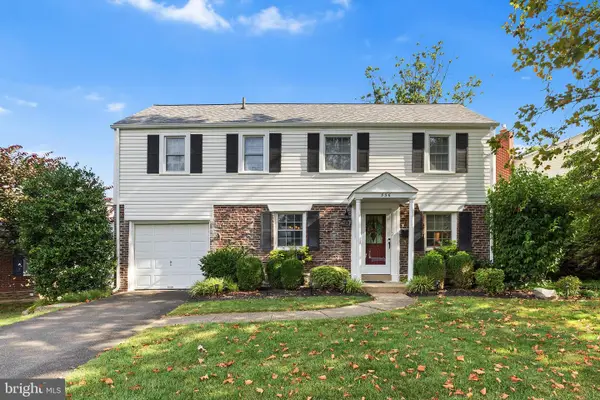 $650,000Pending5 beds 2 baths2,110 sq. ft.
$650,000Pending5 beds 2 baths2,110 sq. ft.536 Drayton Rd, ORELAND, PA 19075
MLS# PAMC2152360Listed by: COMPASS PENNSYLVANIA, LLC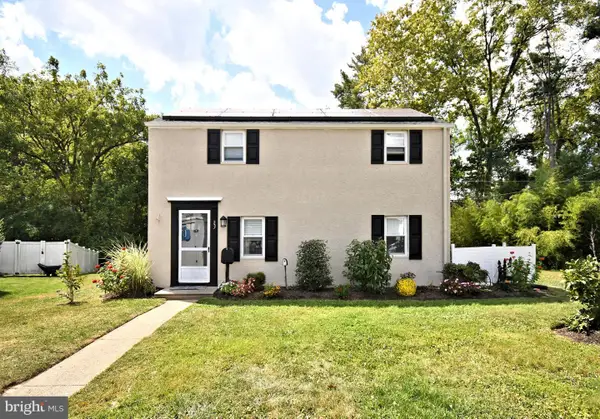 $469,900Pending3 beds 2 baths1,624 sq. ft.
$469,900Pending3 beds 2 baths1,624 sq. ft.231 Montgomery Ave, ORELAND, PA 19075
MLS# PAMC2153846Listed by: KELLER WILLIAMS REAL ESTATE-BLUE BELL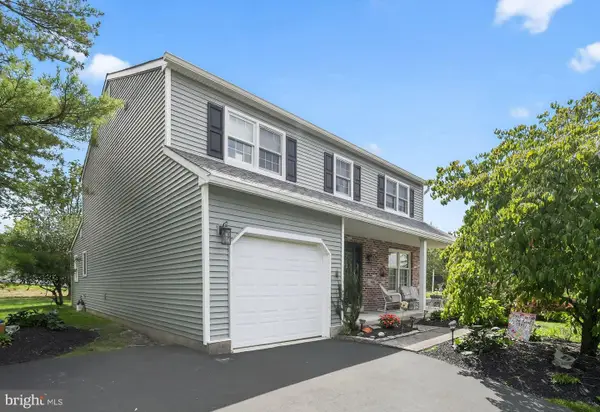 $639,900Active4 beds 3 baths2,643 sq. ft.
$639,900Active4 beds 3 baths2,643 sq. ft.2006 Lodges Ln, ORELAND, PA 19075
MLS# PAMC2153392Listed by: COLDWELL BANKER REALTY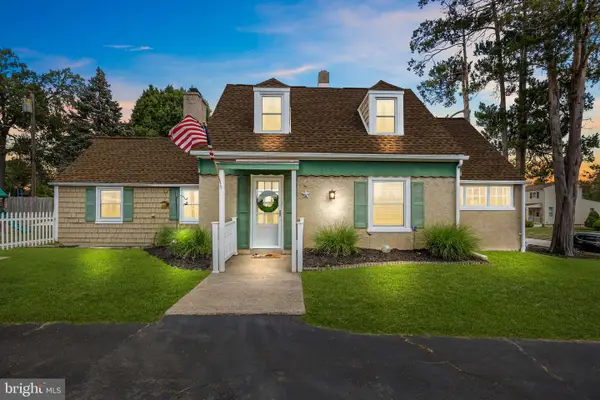 $479,900Active4 beds 3 baths2,109 sq. ft.
$479,900Active4 beds 3 baths2,109 sq. ft.223 Orlemann Ave, ORELAND, PA 19075
MLS# PAMC2153536Listed by: KELLER WILLIAMS REAL ESTATE - BENSALEM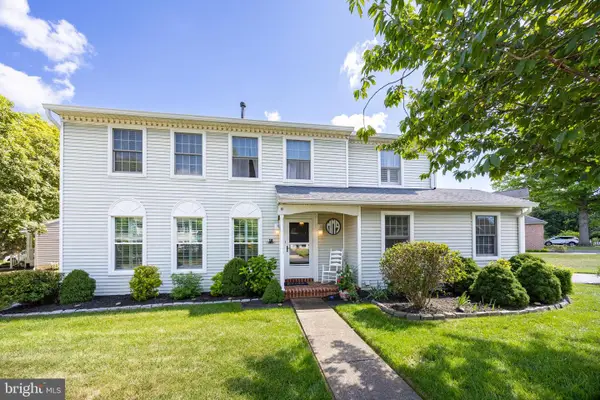 $685,000Pending4 beds 3 baths2,799 sq. ft.
$685,000Pending4 beds 3 baths2,799 sq. ft.10 Ronald Cir, ORELAND, PA 19075
MLS# PAMC2153090Listed by: KELLER WILLIAMS REAL ESTATE -EXTON
