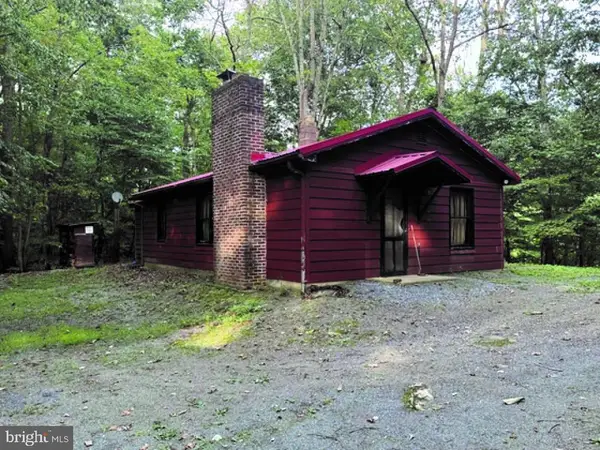3979 Campbell Circle, Orrstown, PA 17244
Local realty services provided by:Better Homes and Gardens Real Estate Valley Partners
3979 Campbell Circle,Orrstown, PA 17244
$349,000
- 4 Beds
- 3 Baths
- 2,100 sq. ft.
- Single family
- Pending
Listed by:lisa mack
Office:coldwell banker realty
MLS#:PAFL2027014
Source:BRIGHTMLS
Price summary
- Price:$349,000
- Price per sq. ft.:$166.19
About this home
Huge *energy savings* in this immaculate and exceptionally maintained 3-level, 4-bedroom, 2.5-bath single-family country home that is a standout, far from your typical cookie-cutter house. Nestled at the end of a tranquil cul-de-sac with a breathtaking wooded backdrop, this 2,100 finished square feet retreat blends modern upgrades with unique character, perfect for hosting friends, working from home, or savoring a peaceful escape. Built in 1992 and thoughtfully updated, it sits on a .37-acre lot with vibrant landscaping, a stone patio, fire pit, and a 32 foot above-ground pool with a new liner and pump. Two freshly painted decks and a serene water feature with goldfish and koi pond create an inviting outdoor oasis, while a robot mower and sprinkler system keep maintenance low, leaving room for optional gardening. A large integrated storage room is accessible from the rear of the home takes the place of a separate shed. The main level welcomes you with a bright living room featuring all-wood flooring, a carpeted primary bedroom with an updated bathroom boasting tiled floors, a walk-in shower and granite-topped vanity. A unique and efficient chef’s kitchen features granite countertops, stainless steel appliances and new LVP flooring (2023), and the dining area, which has accommodated up to 13 people seated, overlooks the scenic backyard with access to the upper deck. A Bluetooth-enabled front door lock adds smart-home convenience, and the heated and cooled two-car garage offers a stackable washer and dryer, new Swiss Trax flooring tiles, shelving, and overhead storage. Upstairs are three spacious bedrooms, including one with a built-in desk and storage for work or crafting, which is easily removable without wall damage. A large full bathroom with tub/shower and storage completes this level. The lower level features a cozy and spacious family room with a big-screen TV on a wood accent wall, gas fireplace, and lots of light from the glass sliding door to the private backyard. There is also a combination half bath, laundry and utility room with second washer and dryer. Wi-Fi enabled for streaming and remote work, the home also has a newer roof (2020), solar panels (2023), a Honeywell Home Total Connect Comfort HVAC system (2007 & 2018), well water with a conditioning system, and public sewer. With a four-car driveway and extra stone pad with 30 amp plug for a camper, parking is a breeze. Located in the Shippensburg school district, its convenient to Chambersburg’s shopping, dining, and entertainment, yet rural enough for relaxation, with nearby parks and a pet-friendly neighborhood. This is an entertainer’s dream, with expansive outdoor space and modern touches. This home shines bright with a state-of-the-art Sunnova solar panel system, delivering both environmental benefits and substantial cost savings. Even with the lease payments of $232/month you’ll save $1,000 annually on your electric bill! If you're wondering what's involved with having a solar system, it is one year into a 25 year warranty and worry free with maintenance and repairs fully covered. (The Seller will pay off the solar lease for an additional $20K added to asking price, and the warranty still continues.) Embrace sustainable living with modern efficiency, reducing your carbon footprint while enjoying significant financial perks in this forward-thinking home! And with the right offer, the Seller may also include the robot mower, stacked washer and dryer in the garage. Other negotiable items include TVs in Kitchen and Bedroom, and the outside security cameras & PC & software (please be advised, the house is monitored with active security cameras).
Contact an agent
Home facts
- Year built:1992
- Listing ID #:PAFL2027014
- Added:152 day(s) ago
- Updated:October 01, 2025 at 07:32 AM
Rooms and interior
- Bedrooms:4
- Total bathrooms:3
- Full bathrooms:2
- Half bathrooms:1
- Living area:2,100 sq. ft.
Heating and cooling
- Cooling:Central A/C, Heat Pump(s), Programmable Thermostat, Solar On Grid
- Heating:Central, Electric, Heat Pump - Electric BackUp, Humidifier, Programmable Thermostat, Propane - Owned, Solar On Grid
Structure and exterior
- Roof:Shingle
- Year built:1992
- Building area:2,100 sq. ft.
- Lot area:0.37 Acres
Schools
- High school:SHIPPENSBURG AREA SENIOR
- Middle school:SHIPPENSBURG AREA
- Elementary school:NANCY GRAYSON
Utilities
- Water:Well
- Sewer:Grinder Pump, Public Sewer
Finances and disclosures
- Price:$349,000
- Price per sq. ft.:$166.19
- Tax amount:$2,857 (2024)
New listings near 3979 Campbell Circle
- Open Sat, 12 to 2pm
 $100,000Active1 beds 1 baths804 sq. ft.
$100,000Active1 beds 1 baths804 sq. ft.14312 Mccalmont Road, ORRSTOWN, PA 17244
MLS# PAFL2029668Listed by: CAVALRY REALTY LLC  $315,000Active3 beds 2 baths1,616 sq. ft.
$315,000Active3 beds 2 baths1,616 sq. ft.4043 Campbell Circle, ORRSTOWN, PA 17244
MLS# PAFL2029134Listed by: REALTY ONE GROUP GOLDEN KEY $315,000Active4 beds 3 baths1,771 sq. ft.
$315,000Active4 beds 3 baths1,771 sq. ft.10119 Cardinal Drive, ORRSTOWN, PA 17244
MLS# PAFL2028984Listed by: REALTY ONE GROUP GOLDEN KEY $565,000Active4 beds 2 baths
$565,000Active4 beds 2 baths12778 Cumberland Highway, ORRSTOWN, PA 17244
MLS# PAFL2028638Listed by: COLDWELL BANKER REALTY $199,000Pending3 beds 2 baths1,265 sq. ft.
$199,000Pending3 beds 2 baths1,265 sq. ft.4560 Orrstown Road #1, ORRSTOWN, PA 17244
MLS# PAFL2027208Listed by: BERKSHIRE HATHAWAY HOMESERVICES HOMESALE REALTY
