2706 Village Rd, ORWIGSBURG, PA 17961
Local realty services provided by:Better Homes and Gardens Real Estate Capital Area
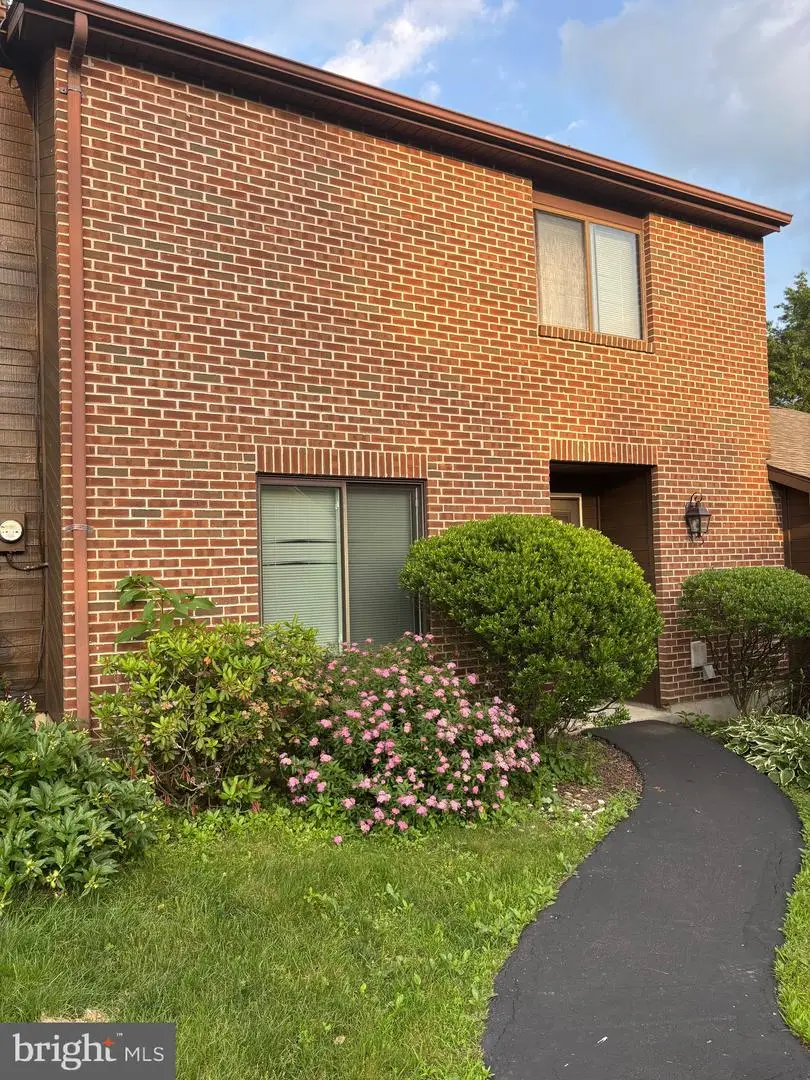
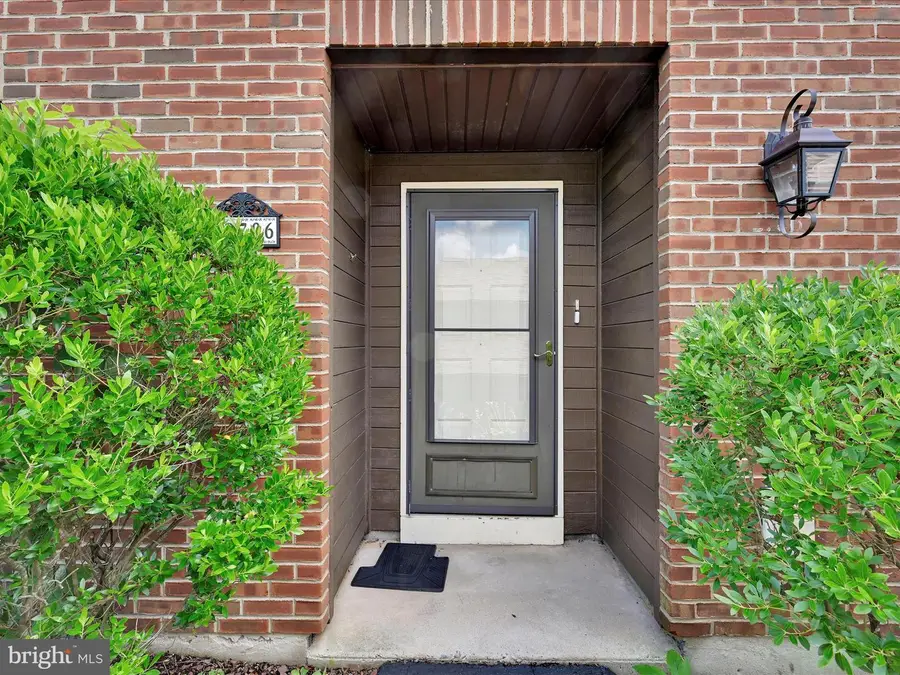
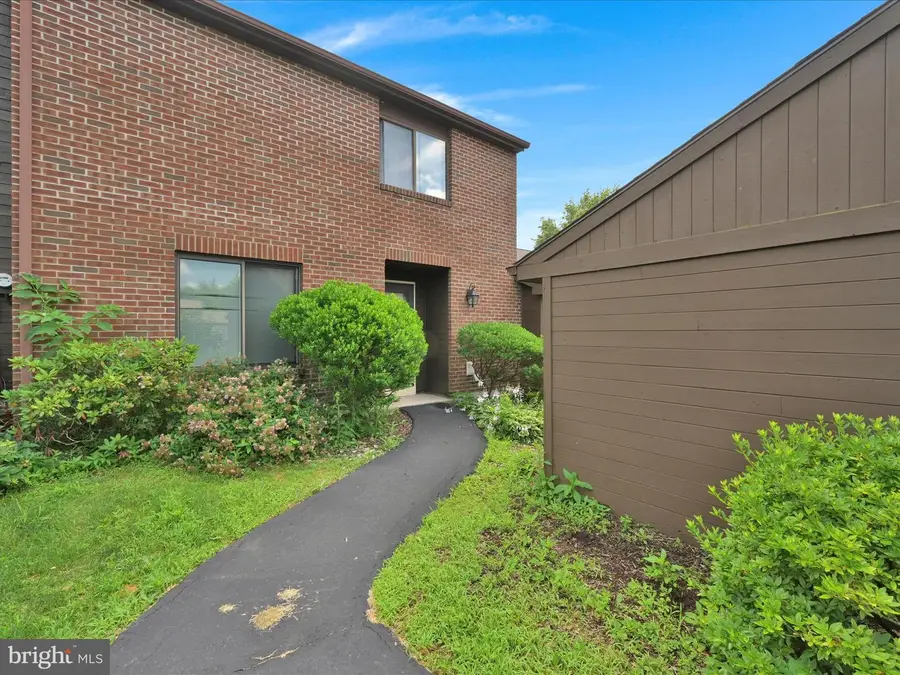
Listed by:linda springer
Office:mullen realty associates
MLS#:PASK2021972
Source:BRIGHTMLS
Price summary
- Price:$199,000
- Price per sq. ft.:$118.45
- Monthly HOA dues:$260
About this home
Experience a leisure lifestyle in this inviting 2-bedroom, 1.5-bath home. The interior features LVP, throughout, providing both style and durability. Kitchen has breakfast bar and includes all appliances with two pantry closets. The spacious living room flows into the dining room for an open floor plan. perfect for entertaining. There is also an additional room on the first floor that can be utilized as a third bedroom, den office or exercise room. The upper level has two bedrooms with walk in closets and loft area overlooking the living room. The Pinebrook townhouse community has recreation facilities that include: community swimming pool, a tot lot/playground area, picnic pavilion, tennis courts and basketball court area. The HOA takes care of the exterior lawn maintenance and snow removal so you can spend less time working on your property and more time enjoying it. Don't miss this opportunity to live in the sought-after Pinebrook community!
Contact an agent
Home facts
- Year built:1982
- Listing Id #:PASK2021972
- Added:53 day(s) ago
- Updated:August 13, 2025 at 07:30 AM
Rooms and interior
- Bedrooms:2
- Total bathrooms:2
- Full bathrooms:1
- Half bathrooms:1
- Living area:1,680 sq. ft.
Heating and cooling
- Cooling:Central A/C
- Heating:Electric, Heat Pump - Electric BackUp
Structure and exterior
- Roof:Architectural Shingle
- Year built:1982
- Building area:1,680 sq. ft.
- Lot area:0.03 Acres
Utilities
- Water:Public
- Sewer:Public Sewer
Finances and disclosures
- Price:$199,000
- Price per sq. ft.:$118.45
- Tax amount:$2,453 (2024)
New listings near 2706 Village Rd
- Open Sun, 1 to 4pm
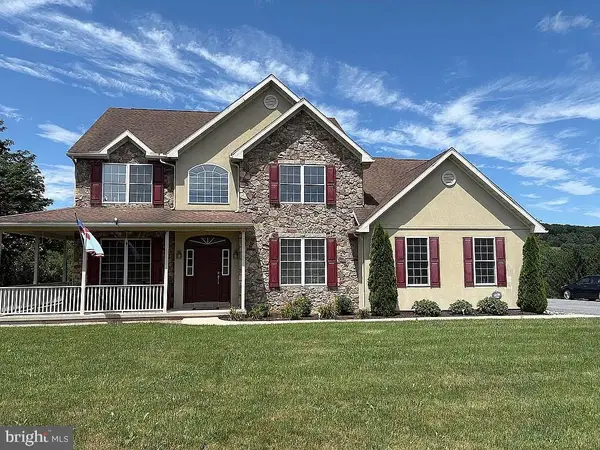 $649,999Active5 beds 4 baths4,144 sq. ft.
$649,999Active5 beds 4 baths4,144 sq. ft.1 N Night Hawk Dr, ORWIGSBURG, PA 17961
MLS# PASK2022652Listed by: OWNERENTRY.COM 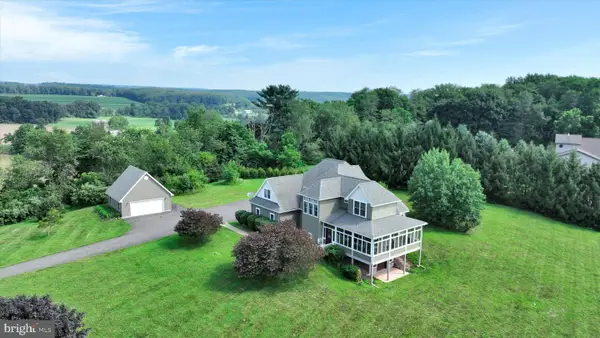 $675,000Active4 beds 3 baths2,620 sq. ft.
$675,000Active4 beds 3 baths2,620 sq. ft.38 White Birch Rd, ORWIGSBURG, PA 17961
MLS# PASK2022612Listed by: RE/MAX FIVE STAR REALTY- Coming Soon
 $430,000Coming Soon4 beds 4 baths
$430,000Coming Soon4 beds 4 baths0 Maple Blvd, ORWIGSBURG, PA 17961
MLS# PASK2022602Listed by: EVERYHOME REALTORS 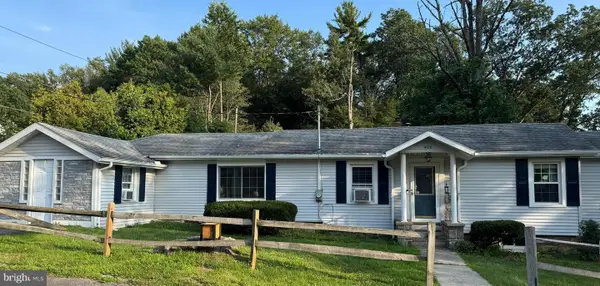 $229,000Pending4 beds 1 baths1,200 sq. ft.
$229,000Pending4 beds 1 baths1,200 sq. ft.400 W Willow Rd, ORWIGSBURG, PA 17961
MLS# PASK2022504Listed by: REALTY WORLD MOLESEVICH & ASSOCIATES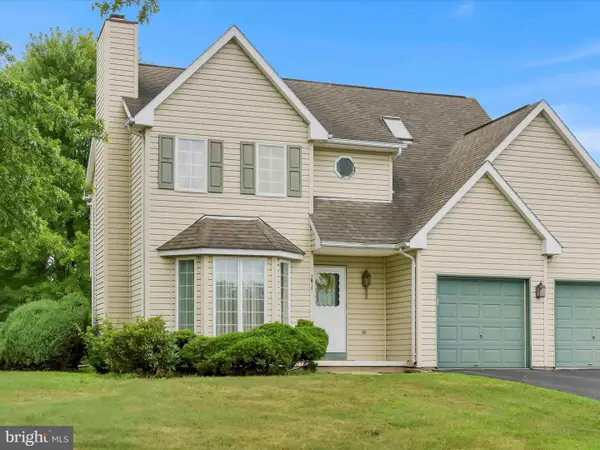 $320,000Pending3 beds 3 baths
$320,000Pending3 beds 3 baths1015 Willow Dr, ORWIGSBURG, PA 17961
MLS# PASK2022374Listed by: BHHS HOMESALE REALTY - SCHUYLKILL HAVEN $462,500Active5.5 Acres
$462,500Active5.5 Acres1193 Centre Tpke, ORWIGSBURG, PA 17961
MLS# PASK2022376Listed by: SELECT COMMERCIAL ADVISORS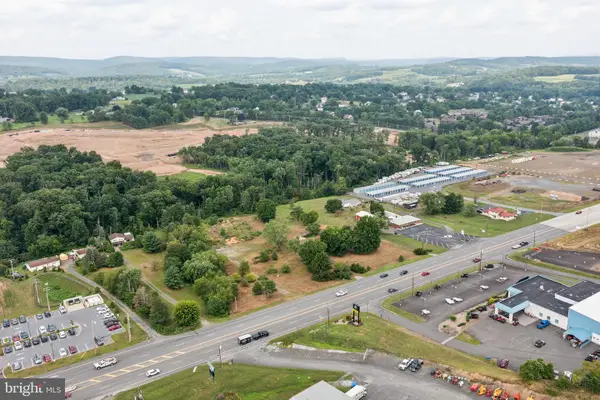 $925,000Active5.5 Acres
$925,000Active5.5 Acres1193-95 Centre Tpke, ORWIGSBURG, PA 17961
MLS# PASK2022380Listed by: SELECT COMMERCIAL ADVISORS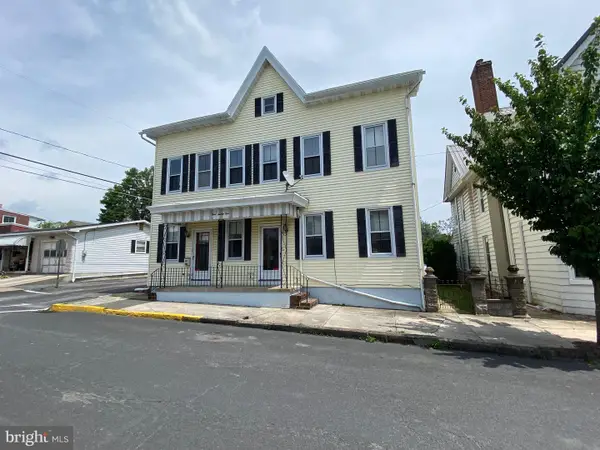 $310,000Pending5 beds 3 baths3,632 sq. ft.
$310,000Pending5 beds 3 baths3,632 sq. ft.121 S Wayne St, ORWIGSBURG, PA 17961
MLS# PASK2022340Listed by: RE/MAX FIVE STAR REALTY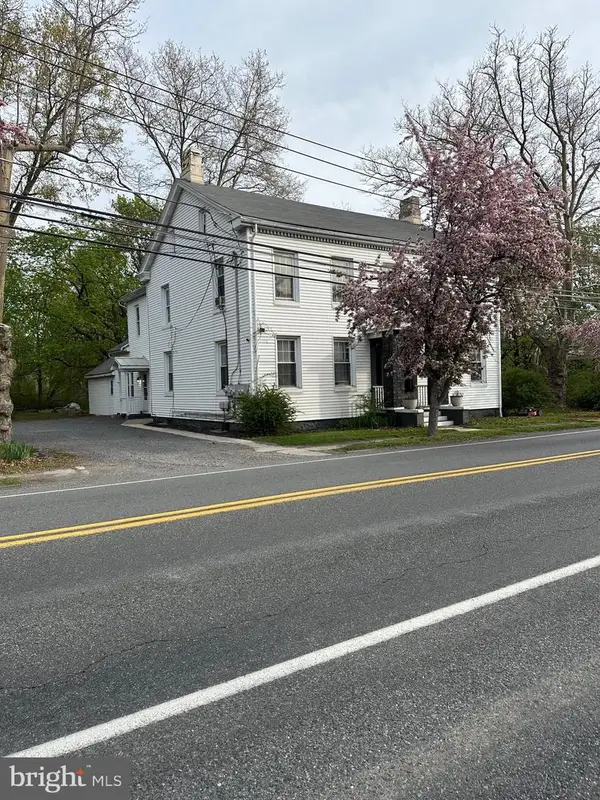 $439,500Pending7 beds -- baths3,940 sq. ft.
$439,500Pending7 beds -- baths3,940 sq. ft.704-2 W Market St, ORWIGSBURG, PA 17961
MLS# PASK2021904Listed by: IRON VALLEY REAL ESTATE OF LEHIGH VALLEY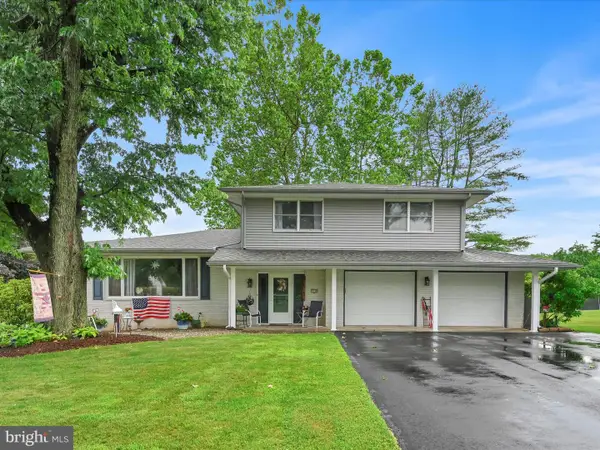 $417,500Pending4 beds 3 baths2,384 sq. ft.
$417,500Pending4 beds 3 baths2,384 sq. ft.335 Ridge Rd, ORWIGSBURG, PA 17961
MLS# PASK2022014Listed by: BHHS HOMESALE REALTY - SCHUYLKILL HAVEN
