100 Hearthside Way #andrews, Oxford, PA 19363
Local realty services provided by:Better Homes and Gardens Real Estate Maturo
Listed by: benjamin rutt
Office: patriot realty, llc.
MLS#:PACT2060668
Source:BRIGHTMLS
Price summary
- Price:$474,590
- Price per sq. ft.:$260.76
- Monthly HOA dues:$33.33
About this home
Discover Langston – the perfect blend of city energy and suburban tranquility. Nestled in Oxford, PA, our community of new single-family homes offers homesites with ample room for your family's dreams. Commute seamlessly, just a mile from downtown Oxford and 5 minutes from Route 1. Craft your ideal living space with our thoughtfully designed floorplans, ranging from modern Farmhouse to stunning Manor. Langston offers a variety of customizable floorplans, each with over 10,000 structural and decorative customizations. Looking for more customization? Additional changes are available through our Design Time option. Your Designer will be with you every step of the way to help bring your vision to life. Our quality homes are backed with an industry-leading 20-year warranty structural warranty. Learn more about how Keystone Custom Homes are 80% more efficient than used homes and 50% more efficient than other new homes.
The Andrews features an open floorplan with optional 2-story Family Room. The Kitchen features an eat-in island open to Dining Area and Family Room. First-floor Owner’s Suite has a walk-in closet and private bath. A Study, Powder Room, and Laundry Room are also on the first floor. 2 additional bedrooms, a full bath, and optional Loft Area complete the second floor.
Contact an agent
Home facts
- Year built:2026
- Listing ID #:PACT2060668
- Added:918 day(s) ago
- Updated:February 28, 2026 at 02:44 PM
Rooms and interior
- Bedrooms:3
- Total bathrooms:3
- Full bathrooms:2
- Half bathrooms:1
- Rooms Total:11
- Dining Description:Dining Room
- Bathrooms Description:Bathroom 2, Half Bath, Primary Bathroom
- Bedroom Description:Primary Bedroom
- Living area:1,820 sq. ft.
Heating and cooling
- Cooling:Central A/C
- Heating:Central, Natural Gas
Structure and exterior
- Roof:Composite, Shingle
- Year built:2026
- Building area:1,820 sq. ft.
- Lot area:0.23 Acres
- Architectural Style:Traditional
- Construction Materials:Frame, Stick Built
- Foundation Description:Slab
- Levels:2 Stories
Schools
- High school:OXFORD AREA
- Middle school:PENNS GROVE
- Elementary school:HOPEWELL
Utilities
- Water:Public
- Sewer:Public Sewer
Finances and disclosures
- Price:$474,590
- Price per sq. ft.:$260.76
Features and amenities
- Laundry features:Laundry
- Amenities:200+ Amp Service
New listings near 100 Hearthside Way #andrews
- Coming Soon
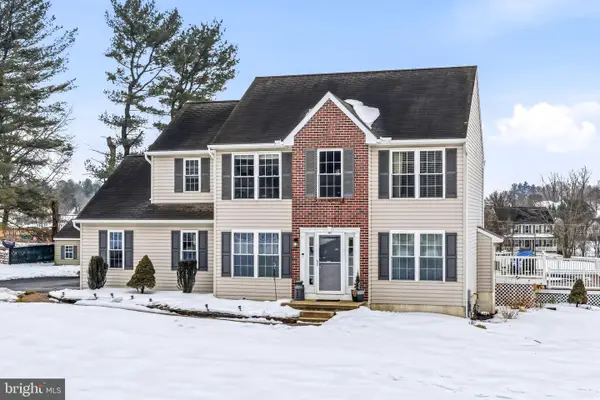 $549,900Coming Soon4 beds 3 baths
$549,900Coming Soon4 beds 3 baths401 Ivy Dr, OXFORD, PA 19363
MLS# PACT2118038Listed by: KW EMPOWER - New
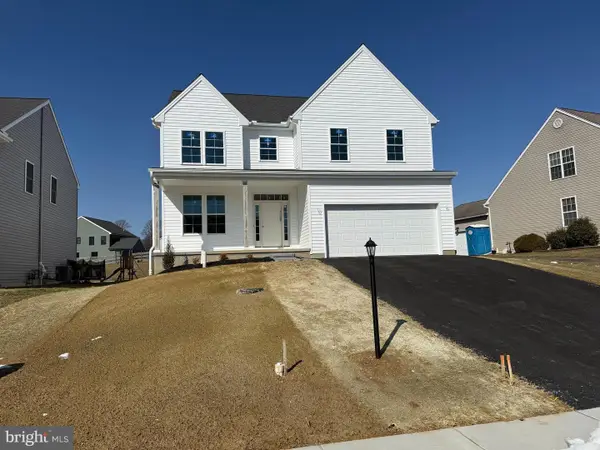 $565,000Active4 beds 3 baths2,565 sq. ft.
$565,000Active4 beds 3 baths2,565 sq. ft.253 Beaumont Dr, OXFORD, PA 19363
MLS# PACT2118370Listed by: EXP REALTY, LLC - New
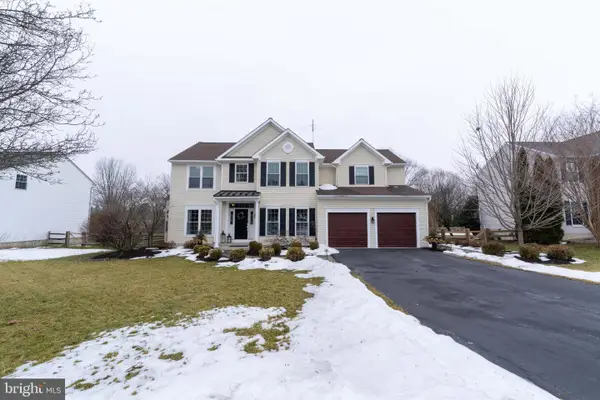 $575,000Active4 beds 4 baths4,032 sq. ft.
$575,000Active4 beds 4 baths4,032 sq. ft.109 Ponds View Dr, OXFORD, PA 19363
MLS# PACT2118288Listed by: LONG & FOSTER REAL ESTATE, INC. - New
 $419,900Active3 beds 2 baths1,758 sq. ft.
$419,900Active3 beds 2 baths1,758 sq. ft.105 Partridge Ln, OXFORD, PA 19363
MLS# PACT2118014Listed by: BHHS FOX & ROACH-KENNETT SQ 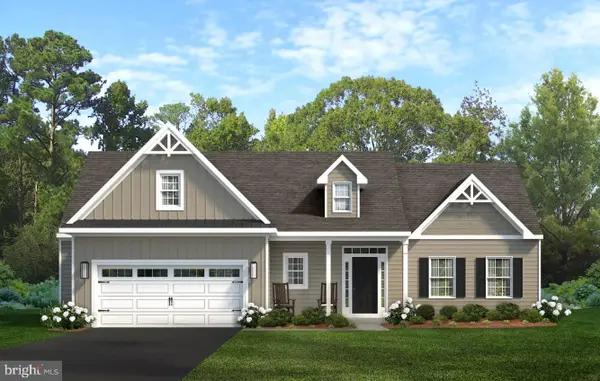 $499,900Pending3 beds 2 baths1,672 sq. ft.
$499,900Pending3 beds 2 baths1,672 sq. ft.222 Buckingham St, OXFORD, PA 19363
MLS# PACT2118190Listed by: BEILER-CAMPBELL REALTORS-OXFORD- New
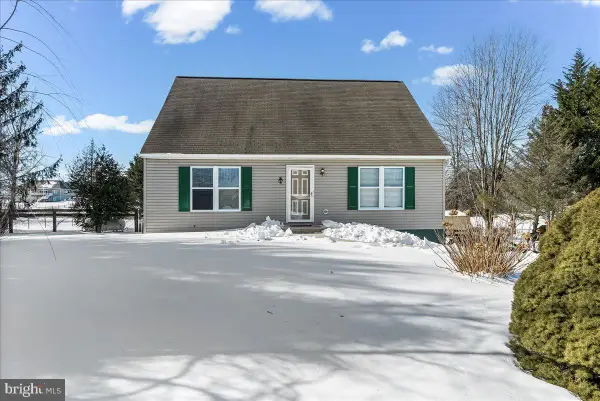 $339,000Active3 beds 2 baths1,210 sq. ft.
$339,000Active3 beds 2 baths1,210 sq. ft.594 5th St, OXFORD, PA 19363
MLS# PACT2117444Listed by: COMPASS RE - Coming Soon
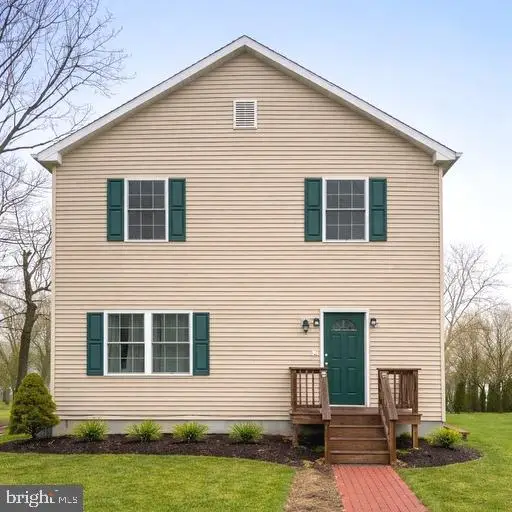 $365,000Coming Soon4 beds 3 baths
$365,000Coming Soon4 beds 3 baths513 New St, OXFORD, PA 19363
MLS# PACT2117970Listed by: COLDWELL BANKER REALTY - New
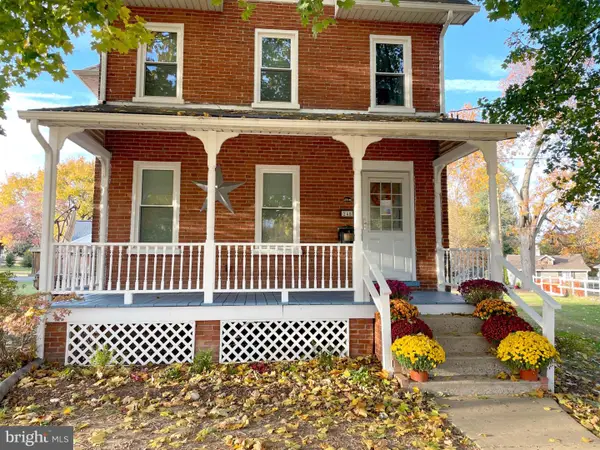 $359,900Active4 beds 2 baths2,055 sq. ft.
$359,900Active4 beds 2 baths2,055 sq. ft.245 Maple St, OXFORD, PA 19363
MLS# PACT2118032Listed by: COLDWELL BANKER REALTY 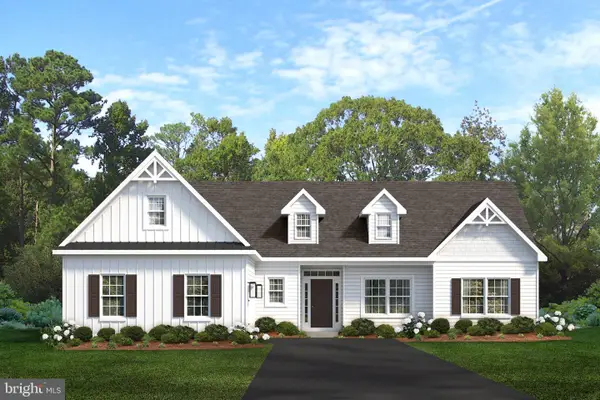 $519,900Pending3 beds 2 baths
$519,900Pending3 beds 2 baths127 Lincolnshire St #lot 110 (waterford), OXFORD, PA 19363
MLS# PACT2117982Listed by: BEILER-CAMPBELL REALTORS-KENNETT SQUARE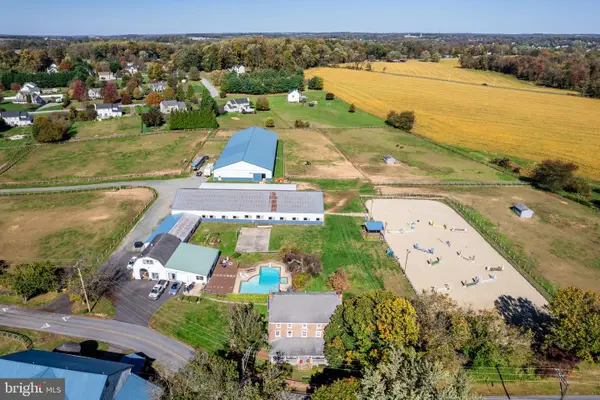 $1,400,000Active4 beds 2 baths3,975 sq. ft.
$1,400,000Active4 beds 2 baths3,975 sq. ft.845 Waterway Rd, OXFORD, PA 19363
MLS# PACT2117674Listed by: BHHS FOX & ROACH-KENNETT SQ

