274 Beaumont Dr, Oxford, PA 19363
Local realty services provided by:Better Homes and Gardens Real Estate Maturo
Listed by: rory d burkhart
Office: exp realty, llc.
MLS#:PACT2090048
Source:BRIGHTMLS
Price summary
- Price:$554,000
- Price per sq. ft.:$205.19
- Monthly HOA dues:$22.92
About this home
MODEL HOME OPEN -Welcome to Sycamore Crossing - A new construction community in the heart of Oxford. New Model has been completed featuring a beautiful oak tread staircase and tiled Primary Bath Shower. Borough living at it's finest, offering fully customizable Single Family Homes! The options for your home are limitless and our team is happy to help you custom design your new home to fit your lifestyle. You can choose 2 or 3 story floor plans totaling up to as much as 3,600 square feet, and from 1 - 5 bedrooms with an optional FirstFloor Master Suite. High-End Finishes include Granite/Quartz Counter Tops and Stainless Steel Appliances, and high-end laminate tile flooring throughout the First Floor. These homes have Full Basements and 2-Car Garages as well. **Take advantage of the special financing available through the builders lender. Offering 3% down, and no PMI, saving your buyer $300+- per month in their payment!** Rarely does such an amazing opportunity present itself! Floor plans, photos and elevations shown may not coincide with actual model.
Contact an agent
Home facts
- Year built:2024
- Listing ID #:PACT2090048
- Added:355 day(s) ago
- Updated:January 08, 2026 at 02:50 PM
Rooms and interior
- Bedrooms:4
- Total bathrooms:4
- Full bathrooms:2
- Half bathrooms:2
- Living area:2,700 sq. ft.
Heating and cooling
- Cooling:Central A/C
- Heating:Forced Air, Natural Gas
Structure and exterior
- Roof:Pitched, Shingle
- Year built:2024
- Building area:2,700 sq. ft.
- Lot area:0.2 Acres
Schools
- High school:OXFORD AREA
Utilities
- Water:Public
- Sewer:Public Sewer
Finances and disclosures
- Price:$554,000
- Price per sq. ft.:$205.19
New listings near 274 Beaumont Dr
- New
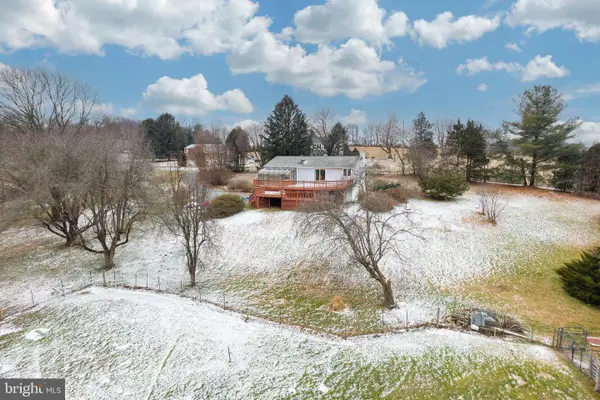 $490,000Active3 beds 2 baths2,452 sq. ft.
$490,000Active3 beds 2 baths2,452 sq. ft.414 Reedville Rd, OXFORD, PA 19363
MLS# PACT2115416Listed by: COMPASS RE - Coming Soon
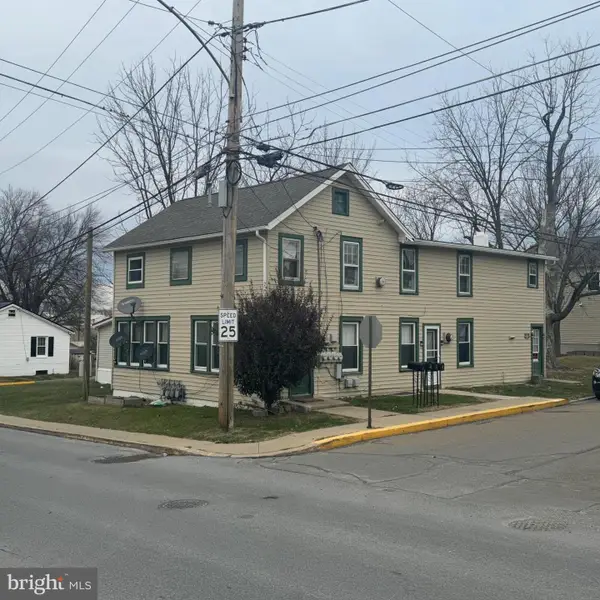 $400,000Coming Soon4 beds -- baths
$400,000Coming Soon4 beds -- baths501 New St, OXFORD, PA 19363
MLS# PACT2115332Listed by: COLDWELL BANKER REALTY - Coming Soon
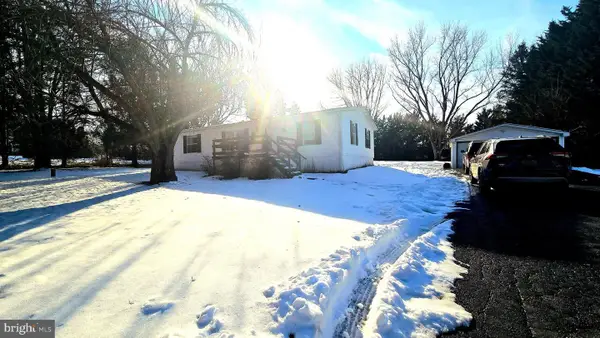 $315,000Coming Soon3 beds 2 baths
$315,000Coming Soon3 beds 2 baths845 Old Forge Rd, OXFORD, PA 19363
MLS# PACT2115376Listed by: REMAX VISION - New
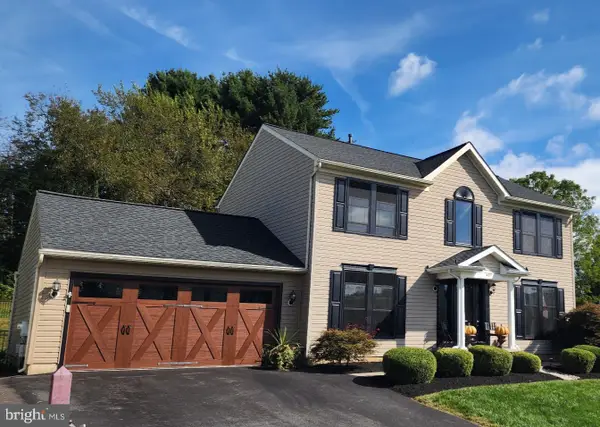 $500,000Active4 beds 3 baths2,864 sq. ft.
$500,000Active4 beds 3 baths2,864 sq. ft.417 N Brookside Dr, OXFORD, PA 19363
MLS# PACT2115340Listed by: RE/MAX EXCELLENCE - KENNETT SQUARE 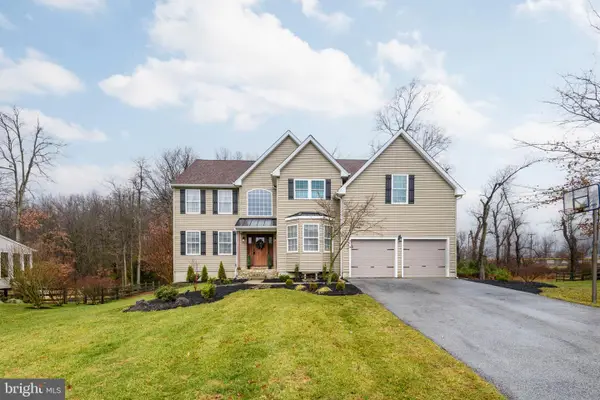 $575,000Pending4 beds 3 baths4,778 sq. ft.
$575,000Pending4 beds 3 baths4,778 sq. ft.720 Slate Hill Dr, OXFORD, PA 19363
MLS# PACT2115058Listed by: BHHS FOX & ROACH-KENNETT SQ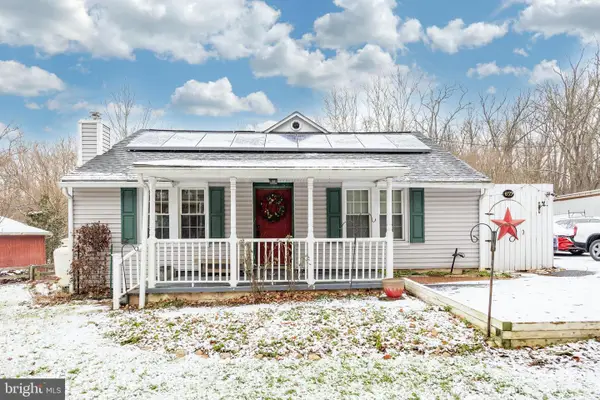 $270,000Pending3 beds 2 baths1,155 sq. ft.
$270,000Pending3 beds 2 baths1,155 sq. ft.655 Lancaster Pike, OXFORD, PA 19363
MLS# PACT2115130Listed by: BHHS FOX & ROACH-CHADDS FORD- New
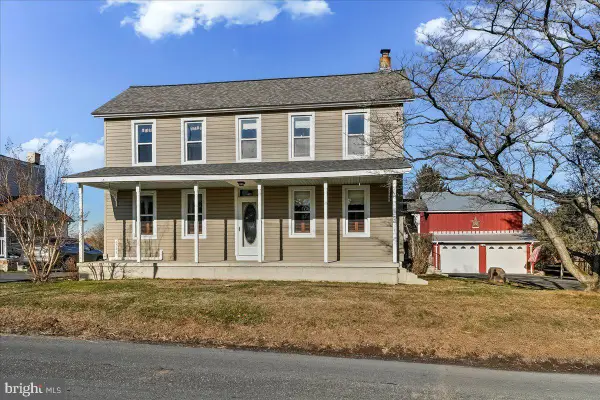 $350,000Active5 beds 2 baths1,844 sq. ft.
$350,000Active5 beds 2 baths1,844 sq. ft.2723 Lewisville Rd, OXFORD, PA 19363
MLS# PACT2115170Listed by: BEILER-CAMPBELL REALTORS-OXFORD 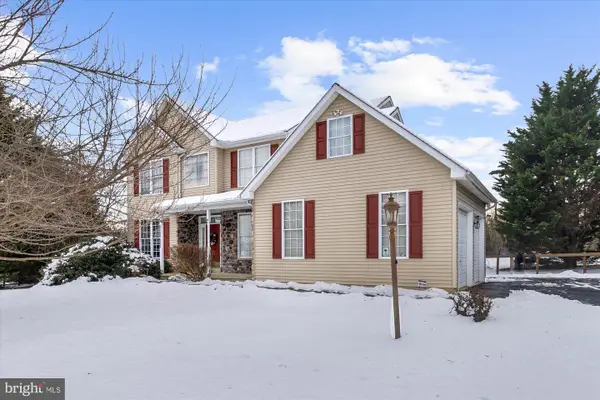 $580,000Active4 beds 4 baths3,812 sq. ft.
$580,000Active4 beds 4 baths3,812 sq. ft.5 Peacedale Ct, OXFORD, PA 19363
MLS# PACT2114724Listed by: VRA REALTY- Open Thu, 12 to 5pm
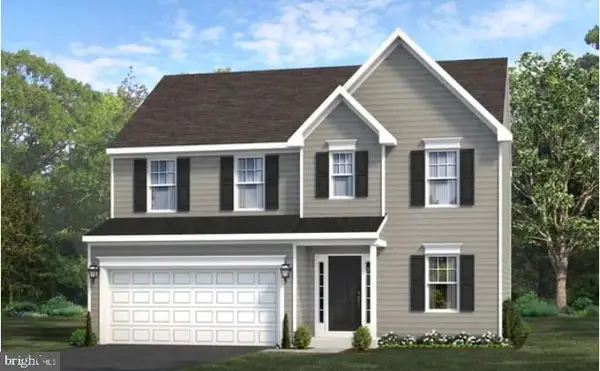 $553,695Active3 beds 3 baths2,055 sq. ft.
$553,695Active3 beds 3 baths2,055 sq. ft.310 Wickmere St, OXFORD, PA 19363
MLS# PACT2114632Listed by: BEILER-CAMPBELL REALTORS-AVONDALE 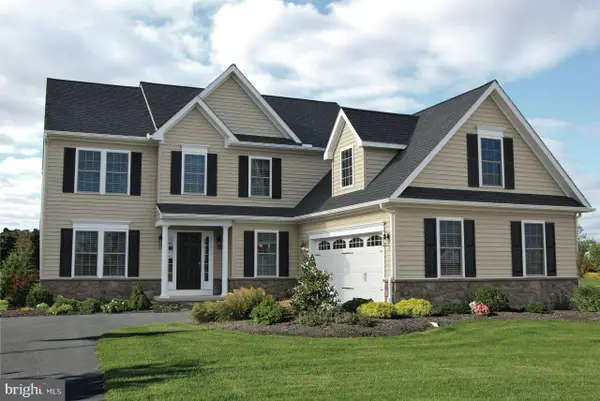 $529,900Pending4 beds 2 baths2,478 sq. ft.
$529,900Pending4 beds 2 baths2,478 sq. ft.373 Wickmere Street #b - Cortland, OXFORD, PA 19363
MLS# PACT2114644Listed by: BEILER-CAMPBELL REALTORS-OXFORD
