3301 State Rd, Oxford, PA 19363
Local realty services provided by:Better Homes and Gardens Real Estate Valley Partners
3301 State Rd,Oxford, PA 19363
$485,000
- 5 Beds
- 4 Baths
- 2,700 sq. ft.
- Single family
- Pending
Listed by:elin t green
Office:beiler-campbell realtors-avondale
MLS#:PACT2106364
Source:BRIGHTMLS
Price summary
- Price:$485,000
- Price per sq. ft.:$179.63
About this home
Surrounded by farmland, and situated on 2.5 acres, this one-of-a-kind home has over 2700 square feet of living space, 5 bedrooms, 3 ½ baths, a home office and so much more. The open floor plan features a living room with a propane gas fireplace, a dining room with sliding doors to the deck with a wonderful view of the backyard and farmland, a kitchen with stainless appliances and granite counters. Down the hall are three bedrooms, one which is the primary with an ensuite bathroom and an additional hall bath. The finished lower level adds so much room and includes 2 additional bedrooms, a full bathroom, laundry area and a bonus room with sliding doors to the outdoor patio. This could be a great home office or family room. In addition, the garage was converted to living space and at one point was used as an in-home business so there is even more living space. The potential uses are endless. This is Southern Chester County living at its finest. 3301 State Road is close to DE and Fairhill, MD and in Oxford School District. You won’t be disappointed.
Contact an agent
Home facts
- Year built:1994
- Listing ID #:PACT2106364
- Added:59 day(s) ago
- Updated:October 19, 2025 at 07:35 AM
Rooms and interior
- Bedrooms:5
- Total bathrooms:4
- Full bathrooms:3
- Half bathrooms:1
- Living area:2,700 sq. ft.
Heating and cooling
- Cooling:Central A/C
- Heating:Baseboard - Electric, Electric, Heat Pump(s)
Structure and exterior
- Roof:Pitched, Shingle
- Year built:1994
- Building area:2,700 sq. ft.
- Lot area:2.5 Acres
Schools
- High school:OXFORD AREA
- Middle school:PENN'S GROVE SCHOOL
Utilities
- Water:Well
- Sewer:On Site Septic
Finances and disclosures
- Price:$485,000
- Price per sq. ft.:$179.63
- Tax amount:$6,283 (2025)
New listings near 3301 State Rd
- Coming Soon
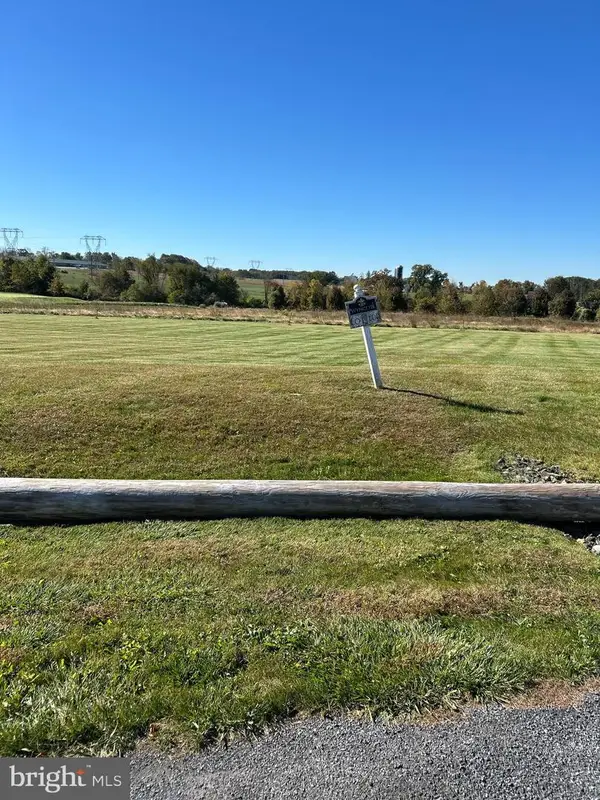 $160,000Coming Soon-- Acres
$160,000Coming Soon-- Acres275 Hawksworth Dr, OXFORD, PA 19363
MLS# PACT2111908Listed by: BERKSHIRE HATHAWAY HOMESERVICES HOMESALE REALTY - New
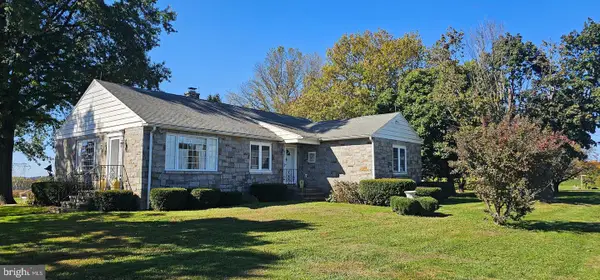 $1,200,000Active3 beds 2 baths1,755 sq. ft.
$1,200,000Active3 beds 2 baths1,755 sq. ft.401 Limestone Rd, OXFORD, PA 19363
MLS# PACT2111858Listed by: BEILER-CAMPBELL REALTORS-OXFORD - Open Sun, 1 to 3pmNew
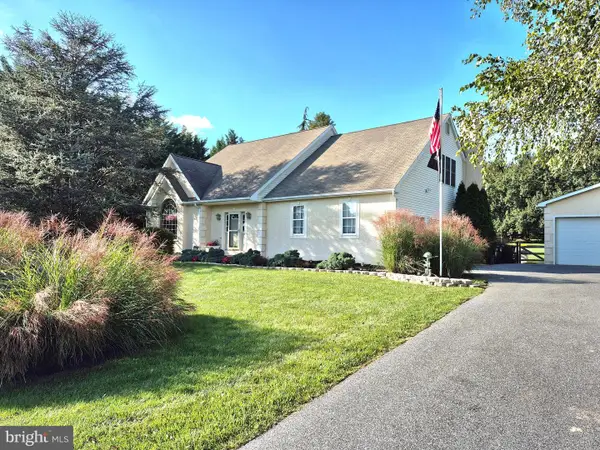 $559,900Active3 beds 3 baths3,148 sq. ft.
$559,900Active3 beds 3 baths3,148 sq. ft.44 Morningmist Ln, OXFORD, PA 19363
MLS# PACT2111016Listed by: REALTY ONE GROUP RESTORE - New
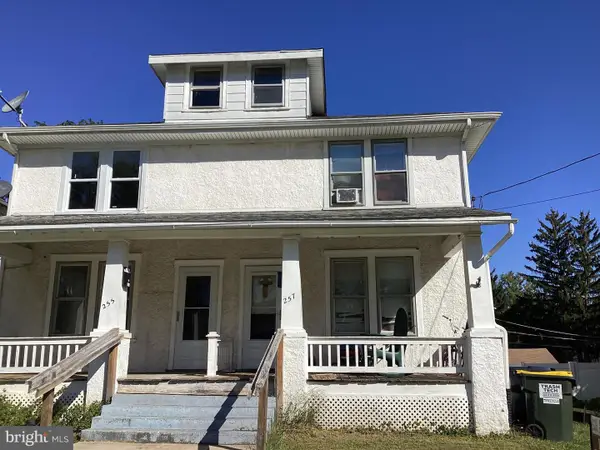 $239,000Active3 beds 1 baths1,296 sq. ft.
$239,000Active3 beds 1 baths1,296 sq. ft.257 Maple St, OXFORD, PA 19363
MLS# PACT2111092Listed by: BEILER-CAMPBELL REALTORS-QUARRYVILLE - New
 $470,000Active3 beds 2 baths1,912 sq. ft.
$470,000Active3 beds 2 baths1,912 sq. ft.113 Midland Dr, OXFORD, PA 19363
MLS# PACT2111140Listed by: RE/MAX EXCELLENCE - KENNETT SQUARE 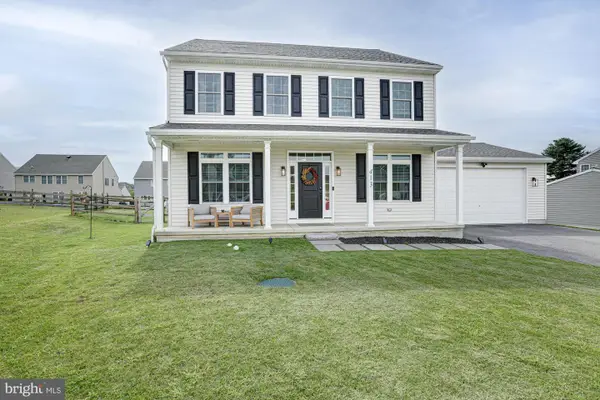 $599,000Active3 beds 4 baths2,876 sq. ft.
$599,000Active3 beds 4 baths2,876 sq. ft.413 Radcliffe Ct, OXFORD, PA 19363
MLS# PACT2110024Listed by: RE/MAX TOWN & COUNTRY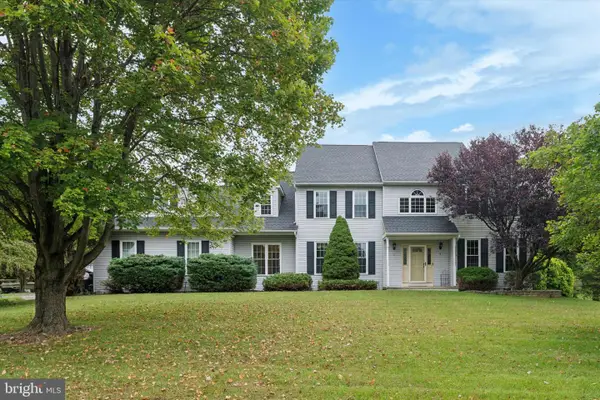 $600,000Active4 beds 4 baths4,196 sq. ft.
$600,000Active4 beds 4 baths4,196 sq. ft.223 Autumn Hill Dr, OXFORD, PA 19363
MLS# PACT2110362Listed by: KELLER WILLIAMS REAL ESTATE -EXTON $559,000Pending4 beds 4 baths3,517 sq. ft.
$559,000Pending4 beds 4 baths3,517 sq. ft.213 Joseph Rd, OXFORD, PA 19363
MLS# PACT2110612Listed by: REALTY ONE GROUP RESTORE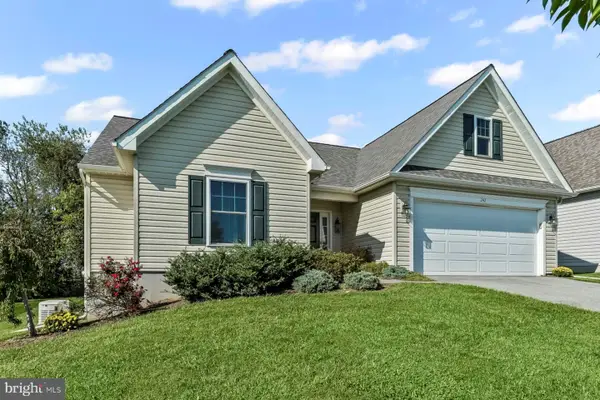 $434,900Pending3 beds 2 baths1,476 sq. ft.
$434,900Pending3 beds 2 baths1,476 sq. ft.242 Greenwood Dr, OXFORD, PA 19363
MLS# PACT2110626Listed by: BEILER-CAMPBELL REALTORS-AVONDALE $544,000Pending4 beds 3 baths2,410 sq. ft.
$544,000Pending4 beds 3 baths2,410 sq. ft.126 Trinity Dr, OXFORD, PA 19363
MLS# PACT2110614Listed by: EXP REALTY, LLC
