Lincolnshire St #a (dublin), Oxford, PA 19363
Local realty services provided by:Better Homes and Gardens Real Estate Community Realty
Lincolnshire St #a (dublin),Oxford, PA 19363
$464,900
- 2 Beds
- 2 Baths
- 1,251 sq. ft.
- Single family
- Active
Upcoming open houses
- Wed, Feb 2512:00 pm - 05:00 pm
- Thu, Feb 2612:00 pm - 05:00 pm
- Fri, Feb 2712:00 pm - 05:00 pm
- Sat, Feb 2812:00 pm - 05:00 pm
- Fri, Mar 0612:00 pm - 05:00 pm
- Sat, Mar 0712:00 pm - 05:00 pm
- Wed, Mar 1112:00 pm - 05:00 pm
- Thu, Mar 1212:00 pm - 05:00 pm
- Fri, Mar 1312:00 pm - 05:00 pm
- Sat, Mar 1412:00 pm - 05:00 pm
- Wed, Mar 1812:00 pm - 05:00 pm
- Thu, Mar 1912:00 pm - 05:00 pm
- Fri, Mar 2012:00 pm - 05:00 pm
- Sat, Mar 2112:00 pm - 05:00 pm
- Wed, Mar 2512:00 pm - 05:00 pm
- Thu, Mar 2612:00 pm - 05:00 pm
- Fri, Mar 2712:00 pm - 05:00 pm
- Sat, Mar 2812:00 pm - 05:00 pm
- Wed, Apr 0112:00 pm - 05:00 pm
- Thu, Apr 0212:00 pm - 05:00 pm
- Fri, Apr 0312:00 pm - 05:00 pm
- Sat, Apr 0412:00 pm - 05:00 pm
Listed by: maria d moran, tjede mcvey
Office: beiler-campbell realtors-oxford
MLS#:PACT2030240
Source:BRIGHTMLS
Price summary
- Price:$464,900
- Price per sq. ft.:$371.62
- Monthly HOA dues:$125
About this home
BRAND NEW 55+ COMMUNITY in Oxford, PA. This Dublin floor plan is one of 5 available to be built at The Meadows at Wicklow. Our weekly Open House; Wed, Thurs, Fri, and Sat from 12-5.
Base price reflects our Summer Incentive must use DelVal Mortgage and Anvil Land Transfer.
Ask how to qualify for our $25,000 builder incentive available until January 31st!
Welcome home to the Dublin model at The Meadows at Wicklow 55+ Active Adult Community. While it may be the smallest home offering at The Meadows at Wicklow, this quaint 1,251 sq. ft. home offers and open floor plan, two bedrooms, two-car garage and several design features to be desired. This gem of a home can easily convert to accommodate more living space with optional morning room, additional garage storage and laundry room conversion, optional screen porch off the rear of the home and optional second story loft with bedroom and bath. Our model home ’The Belfast’ is currently ready to tour. Two quick delivery homes ‘The Limerick’ and ‘The Waterford’ are also available to tour. Directions: Please use google maps address 2647 Baltimore Pike, Oxford, PA 19362. Note: Pictures are of similar home built in the community.
Contact an agent
Home facts
- Listing ID #:PACT2030240
- Added:1091 day(s) ago
- Updated:February 25, 2026 at 02:44 PM
Rooms and interior
- Bedrooms:2
- Total bathrooms:2
- Full bathrooms:2
- Living area:1,251 sq. ft.
Heating and cooling
- Cooling:Central A/C
- Heating:Forced Air, Natural Gas
Structure and exterior
- Roof:Shingle
- Building area:1,251 sq. ft.
- Lot area:0.21 Acres
Utilities
- Water:Public
- Sewer:Public Septic
Finances and disclosures
- Price:$464,900
- Price per sq. ft.:$371.62
New listings near Lincolnshire St #a (dublin)
- Coming Soon
 $419,900Coming Soon3 beds 2 baths
$419,900Coming Soon3 beds 2 baths105 Partridge Ln, OXFORD, PA 19363
MLS# PACT2118014Listed by: BHHS FOX & ROACH-KENNETT SQ 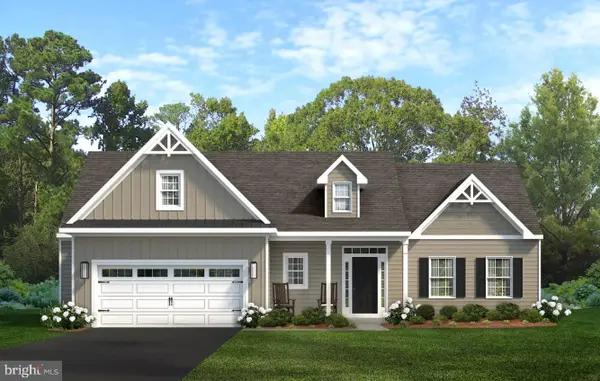 $499,900Pending3 beds 2 baths1,672 sq. ft.
$499,900Pending3 beds 2 baths1,672 sq. ft.222 Buckingham St, OXFORD, PA 19363
MLS# PACT2118190Listed by: BEILER-CAMPBELL REALTORS-OXFORD- New
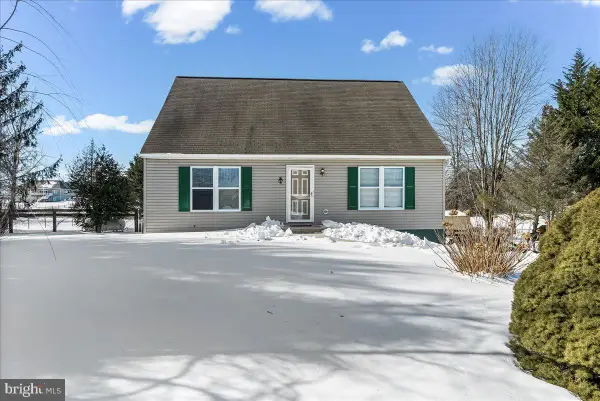 $339,000Active4 beds 2 baths1,210 sq. ft.
$339,000Active4 beds 2 baths1,210 sq. ft.594 5th St, OXFORD, PA 19363
MLS# PACT2117444Listed by: COMPASS RE - Coming Soon
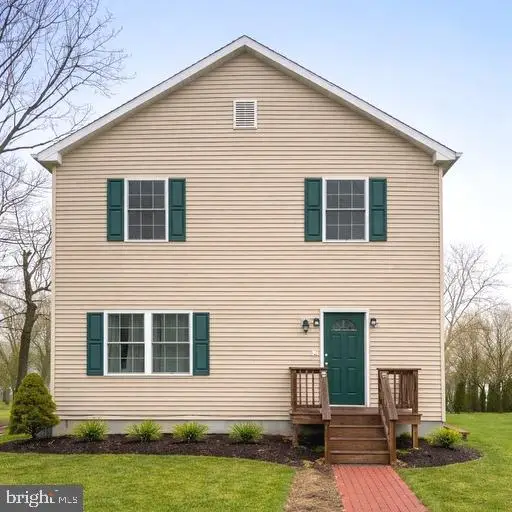 $365,000Coming Soon4 beds 3 baths
$365,000Coming Soon4 beds 3 baths513 New St, OXFORD, PA 19363
MLS# PACT2117970Listed by: COLDWELL BANKER REALTY - Coming Soon
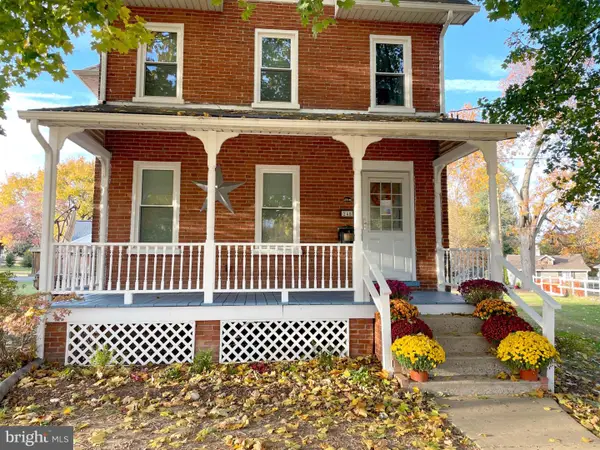 $359,900Coming Soon4 beds 2 baths
$359,900Coming Soon4 beds 2 baths245 Maple St, OXFORD, PA 19363
MLS# PACT2118032Listed by: COLDWELL BANKER REALTY 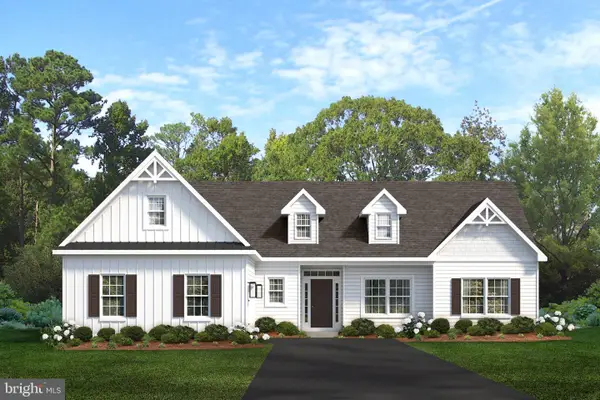 $519,900Pending3 beds 2 baths
$519,900Pending3 beds 2 baths127 Lincolnshire St #lot 110 (waterford), OXFORD, PA 19363
MLS# PACT2117982Listed by: BEILER-CAMPBELL REALTORS-KENNETT SQUARE- New
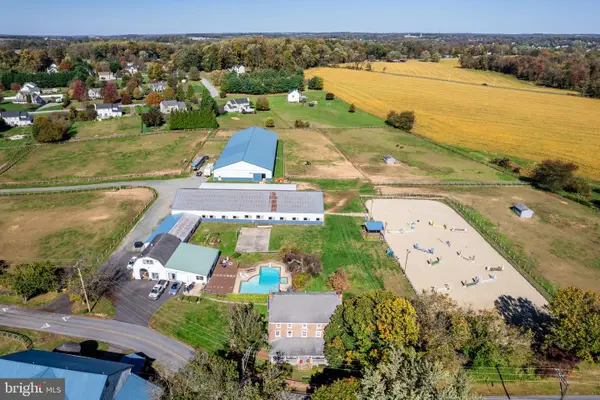 $1,400,000Active4 beds 2 baths3,975 sq. ft.
$1,400,000Active4 beds 2 baths3,975 sq. ft.845 Waterway Rd, OXFORD, PA 19363
MLS# PACT2117674Listed by: BHHS FOX & ROACH-KENNETT SQ 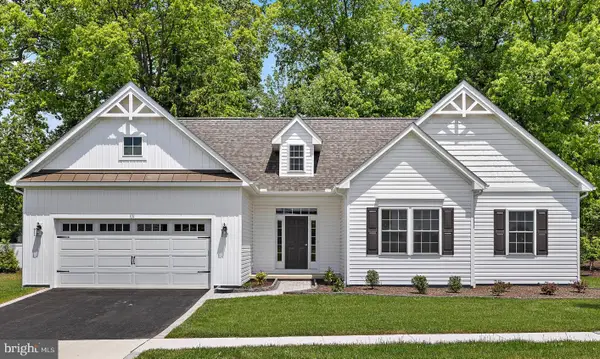 $494,900Pending3 beds 2 baths1,660 sq. ft.
$494,900Pending3 beds 2 baths1,660 sq. ft.263 Buckingham St., OXFORD, PA 19363
MLS# PACT2117346Listed by: BEILER-CAMPBELL REALTORS-OXFORD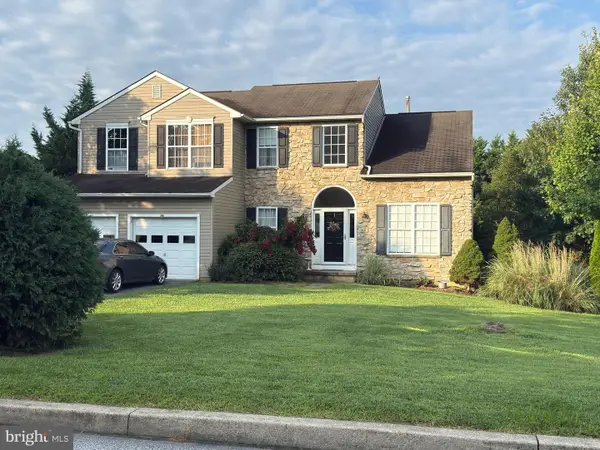 $465,000Pending4 beds 3 baths2,048 sq. ft.
$465,000Pending4 beds 3 baths2,048 sq. ft.190 Wedgewood Rd, OXFORD, PA 19363
MLS# PACT2117220Listed by: KELLER WILLIAMS REAL ESTATE -EXTON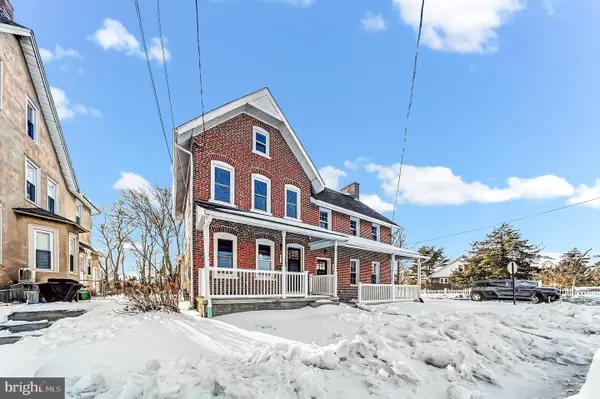 $379,900Active4 beds 2 baths1,291 sq. ft.
$379,900Active4 beds 2 baths1,291 sq. ft.234 S 5th St, OXFORD, PA 19363
MLS# PACT2117110Listed by: BEILER-CAMPBELL REALTORS-KENNETT SQUARE

