Lincolnshire St #b (limerick), Oxford, PA 19363
Local realty services provided by:Better Homes and Gardens Real Estate GSA Realty
Lincolnshire St #b (limerick),Oxford, PA 19363
$494,900
- 3 Beds
- 2 Baths
- 1,660 sq. ft.
- Single family
- Active
Upcoming open houses
- Wed, Feb 2512:00 pm - 05:00 pm
- Thu, Feb 2612:00 pm - 05:00 pm
- Fri, Feb 2712:00 pm - 05:00 pm
- Sat, Feb 2812:00 pm - 05:00 pm
Listed by: tjede mcvey, maria d moran
Office: beiler-campbell realtors-kennett square
MLS#:PACT2030236
Source:BRIGHTMLS
Price summary
- Price:$494,900
- Price per sq. ft.:$298.13
- Monthly HOA dues:$125
About this home
This Limerick floorplan is available to be built at The Meadows at Wicklow 55+ Community. Visit our model homes during our weekly Open House; Wednesday through Saturday from 12-5pm. The Meadows at Wicklow offers 5 floorplans to build.
The Limerick model is a timeless, one-level, three bedroom ranch home, which offers homeowners the convenience of main floor living with an open concept floor plan. What we love most about the Limerick plan is that by itself, the plan boasts all the necessities. Moreover, this home can be a real charmer with customized optional built-ins in your laundry room, kitchen and great room areas. Not to mention, the ability to grow this 1,660 sq. ft. home with optional morning room addition and optional screen porch addition leave the Limerick plan to be desired.
Contact site agents for current builder incentives. Terms and Conditions apply.
Directions: Please use google maps address 2647 Baltimore Pike, Oxford, PA 19363
Contact an agent
Home facts
- Year built:2023
- Listing ID #:PACT2030236
- Added:1056 day(s) ago
- Updated:February 25, 2026 at 02:44 PM
Rooms and interior
- Bedrooms:3
- Total bathrooms:2
- Full bathrooms:2
- Living area:1,660 sq. ft.
Heating and cooling
- Cooling:Central A/C
- Heating:Forced Air, Natural Gas
Structure and exterior
- Roof:Architectural Shingle, Shingle
- Year built:2023
- Building area:1,660 sq. ft.
- Lot area:0.21 Acres
Utilities
- Water:Public
- Sewer:Public Sewer
Finances and disclosures
- Price:$494,900
- Price per sq. ft.:$298.13
New listings near Lincolnshire St #b (limerick)
- Coming Soon
 $419,900Coming Soon3 beds 2 baths
$419,900Coming Soon3 beds 2 baths105 Partridge Ln, OXFORD, PA 19363
MLS# PACT2118014Listed by: BHHS FOX & ROACH-KENNETT SQ 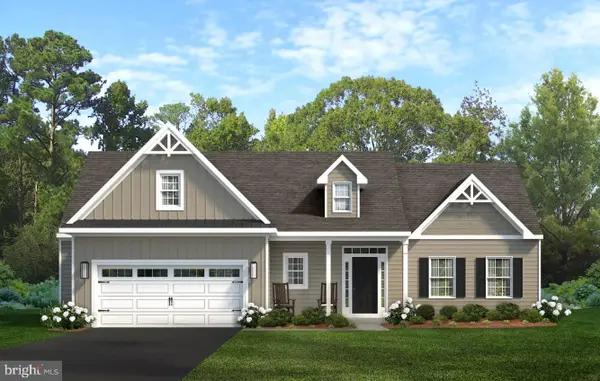 $499,900Pending3 beds 2 baths1,672 sq. ft.
$499,900Pending3 beds 2 baths1,672 sq. ft.222 Buckingham St, OXFORD, PA 19363
MLS# PACT2118190Listed by: BEILER-CAMPBELL REALTORS-OXFORD- New
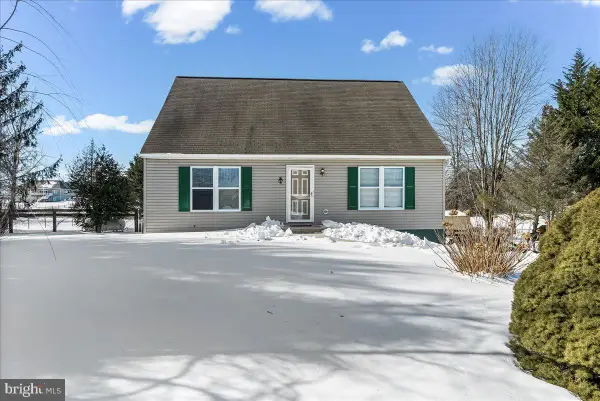 $339,000Active4 beds 2 baths1,210 sq. ft.
$339,000Active4 beds 2 baths1,210 sq. ft.594 5th St, OXFORD, PA 19363
MLS# PACT2117444Listed by: COMPASS RE - Coming Soon
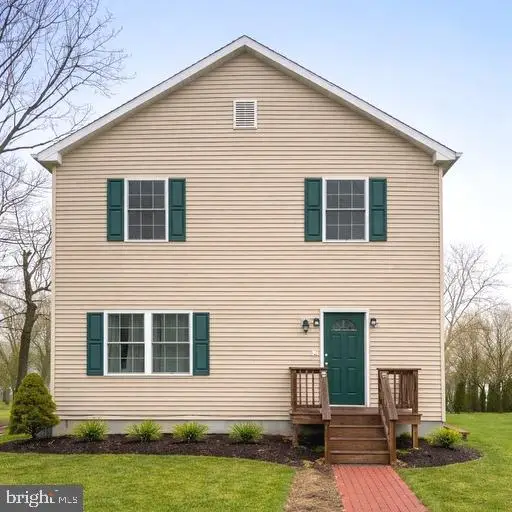 $365,000Coming Soon4 beds 3 baths
$365,000Coming Soon4 beds 3 baths513 New St, OXFORD, PA 19363
MLS# PACT2117970Listed by: COLDWELL BANKER REALTY - Coming Soon
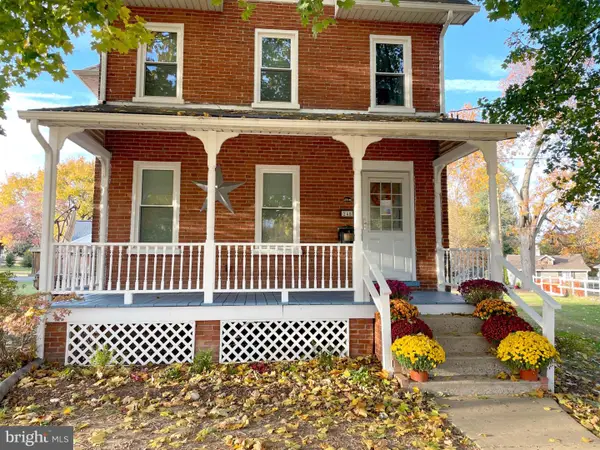 $359,900Coming Soon4 beds 2 baths
$359,900Coming Soon4 beds 2 baths245 Maple St, OXFORD, PA 19363
MLS# PACT2118032Listed by: COLDWELL BANKER REALTY 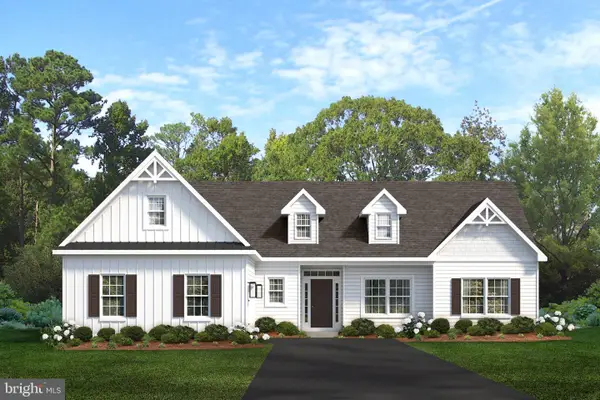 $519,900Pending3 beds 2 baths
$519,900Pending3 beds 2 baths127 Lincolnshire St #lot 110 (waterford), OXFORD, PA 19363
MLS# PACT2117982Listed by: BEILER-CAMPBELL REALTORS-KENNETT SQUARE- New
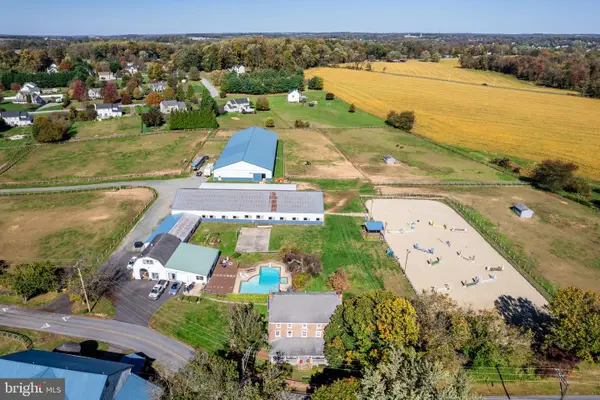 $1,400,000Active4 beds 2 baths3,975 sq. ft.
$1,400,000Active4 beds 2 baths3,975 sq. ft.845 Waterway Rd, OXFORD, PA 19363
MLS# PACT2117674Listed by: BHHS FOX & ROACH-KENNETT SQ 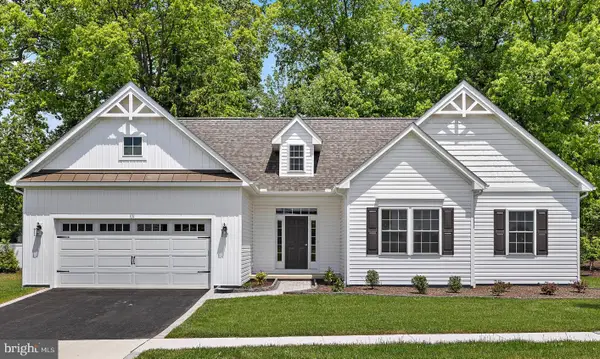 $494,900Pending3 beds 2 baths1,660 sq. ft.
$494,900Pending3 beds 2 baths1,660 sq. ft.263 Buckingham St., OXFORD, PA 19363
MLS# PACT2117346Listed by: BEILER-CAMPBELL REALTORS-OXFORD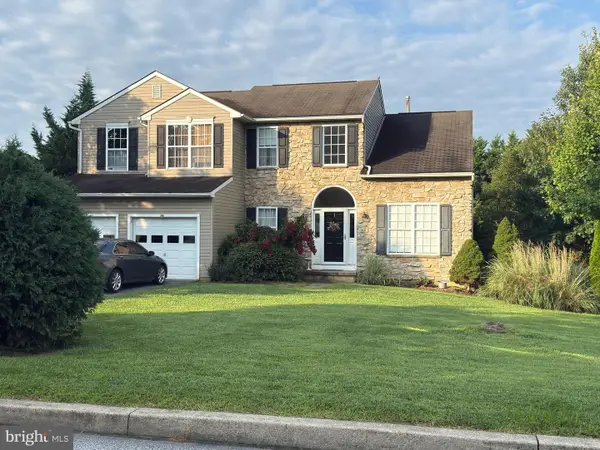 $465,000Pending4 beds 3 baths2,048 sq. ft.
$465,000Pending4 beds 3 baths2,048 sq. ft.190 Wedgewood Rd, OXFORD, PA 19363
MLS# PACT2117220Listed by: KELLER WILLIAMS REAL ESTATE -EXTON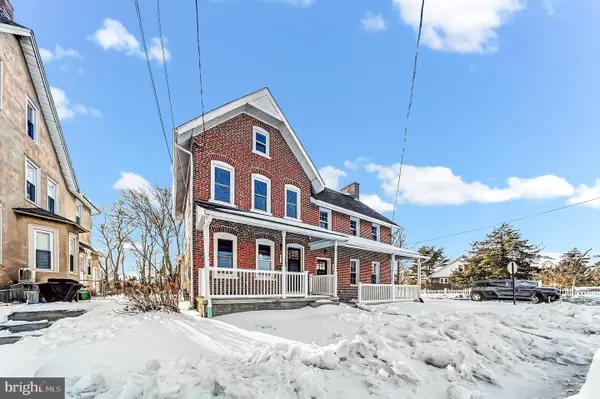 $379,900Active4 beds 2 baths1,291 sq. ft.
$379,900Active4 beds 2 baths1,291 sq. ft.234 S 5th St, OXFORD, PA 19363
MLS# PACT2117110Listed by: BEILER-CAMPBELL REALTORS-KENNETT SQUARE

