Wickmere Street #a - Hemlock, Oxford, PA 19363
Local realty services provided by:Better Homes and Gardens Real Estate Cassidon Realty
Wickmere Street #a - Hemlock,Oxford, PA 19363
$474,900
- 3 Beds
- 3 Baths
- 1,744 sq. ft.
- Single family
- Active
Upcoming open houses
- Thu, Feb 2612:00 pm - 05:00 pm
- Fri, Feb 2712:00 pm - 05:00 pm
- Sat, Feb 2812:00 pm - 05:00 pm
- Wed, Mar 0412:00 pm - 05:00 pm
- Fri, Mar 0612:00 pm - 05:00 pm
- Sat, Mar 0712:00 pm - 05:00 pm
- Wed, Mar 1112:00 pm - 05:00 pm
- Thu, Mar 1212:00 pm - 05:00 pm
- Fri, Mar 1312:00 pm - 05:00 pm
- Sat, Mar 1412:00 pm - 05:00 pm
- Wed, Mar 1812:00 pm - 05:00 pm
- Thu, Mar 1912:00 pm - 05:00 pm
- Sat, Mar 2112:00 pm - 05:00 pm
- Wed, Mar 2512:00 pm - 05:00 pm
- Thu, Mar 2612:00 pm - 05:00 pm
Listed by: krysten lynn evans, michelle mendenhall
Office: beiler-campbell realtors-oxford
MLS#:PACT2054880
Source:BRIGHTMLS
Price summary
- Price:$474,900
- Price per sq. ft.:$272.31
- Monthly HOA dues:$95
About this home
Your dream home awaits at Wicklow Heights! Experience the perfect blend of luxury and convenience at Wicklow Heights. Built by the renowned Cedar Knoll Builders, this 69-lot community offers a unique layout that features almost 8 acres of tranquil open space. With lot sizes ranging from .21 to .40 acres, you’ll have plenty of room to enjoy those "post-card perfect" sunsets. The Hemlock offers a sophisticated 3-bedroom, 2.5-bathroom layout with a 2-car garage. Personalize your home’s curb appeal by choosing the Standard Elevation for a classic look or upgrading to the Premier Elevation for a stunning craftsman-style aesthetic. Add additional living space with an optional morning room or a bump out in the great room. Contact site agents to hear about our current incentive!
Contact an agent
Home facts
- Listing ID #:PACT2054880
- Added:859 day(s) ago
- Updated:February 26, 2026 at 06:45 AM
Rooms and interior
- Bedrooms:3
- Total bathrooms:3
- Full bathrooms:2
- Half bathrooms:1
- Living area:1,744 sq. ft.
Heating and cooling
- Cooling:Central A/C
- Heating:Forced Air, Natural Gas
Structure and exterior
- Building area:1,744 sq. ft.
- Lot area:0.21 Acres
Utilities
- Water:Public
- Sewer:Public Septic
Finances and disclosures
- Price:$474,900
- Price per sq. ft.:$272.31
New listings near Wickmere Street #a - Hemlock
- Coming Soon
 $419,900Coming Soon3 beds 2 baths
$419,900Coming Soon3 beds 2 baths105 Partridge Ln, OXFORD, PA 19363
MLS# PACT2118014Listed by: BHHS FOX & ROACH-KENNETT SQ 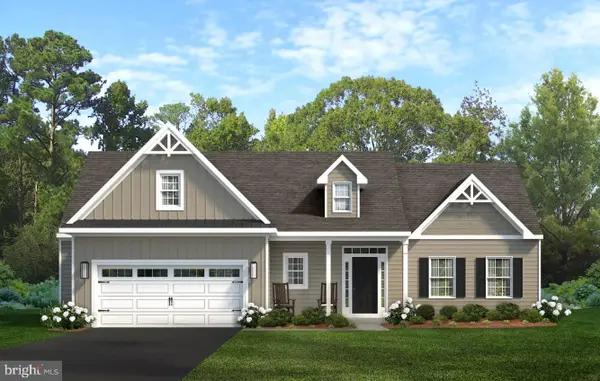 $499,900Pending3 beds 2 baths1,672 sq. ft.
$499,900Pending3 beds 2 baths1,672 sq. ft.222 Buckingham St, OXFORD, PA 19363
MLS# PACT2118190Listed by: BEILER-CAMPBELL REALTORS-OXFORD- New
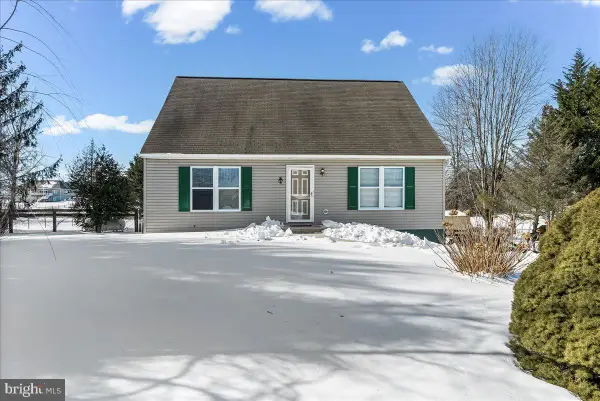 $339,000Active3 beds 2 baths1,210 sq. ft.
$339,000Active3 beds 2 baths1,210 sq. ft.594 5th St, OXFORD, PA 19363
MLS# PACT2117444Listed by: COMPASS RE - Coming Soon
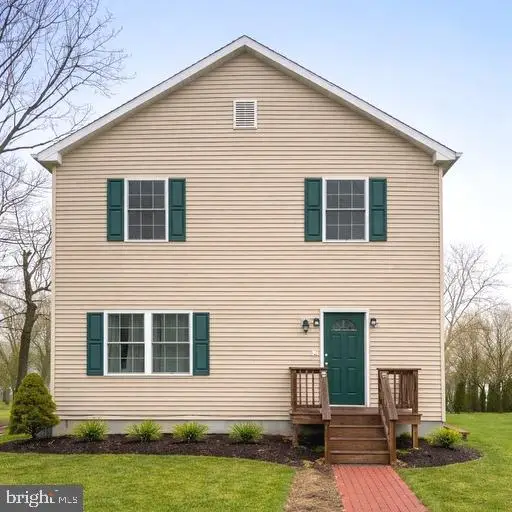 $365,000Coming Soon4 beds 3 baths
$365,000Coming Soon4 beds 3 baths513 New St, OXFORD, PA 19363
MLS# PACT2117970Listed by: COLDWELL BANKER REALTY - Coming Soon
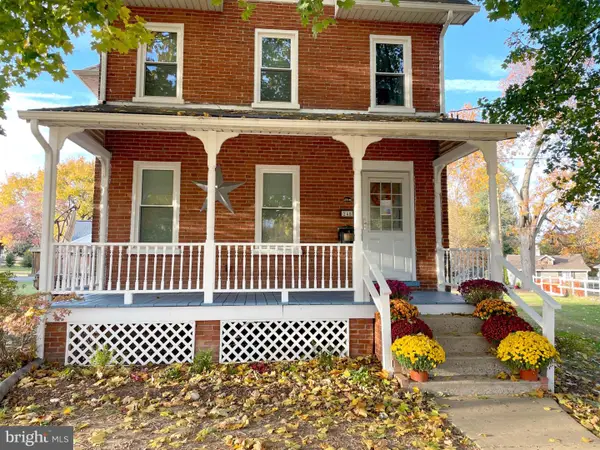 $359,900Coming Soon4 beds 2 baths
$359,900Coming Soon4 beds 2 baths245 Maple St, OXFORD, PA 19363
MLS# PACT2118032Listed by: COLDWELL BANKER REALTY 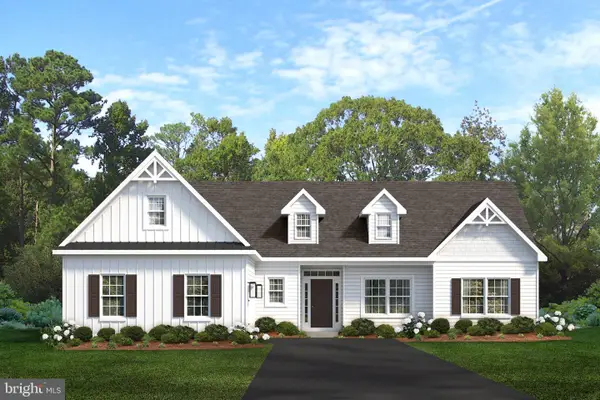 $519,900Pending3 beds 2 baths
$519,900Pending3 beds 2 baths127 Lincolnshire St #lot 110 (waterford), OXFORD, PA 19363
MLS# PACT2117982Listed by: BEILER-CAMPBELL REALTORS-KENNETT SQUARE- New
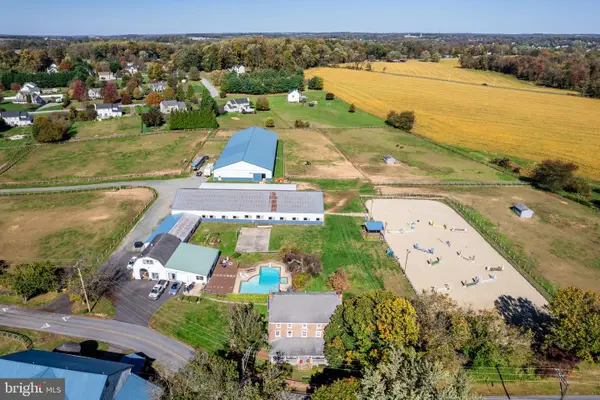 $1,400,000Active4 beds 2 baths3,975 sq. ft.
$1,400,000Active4 beds 2 baths3,975 sq. ft.845 Waterway Rd, OXFORD, PA 19363
MLS# PACT2117674Listed by: BHHS FOX & ROACH-KENNETT SQ 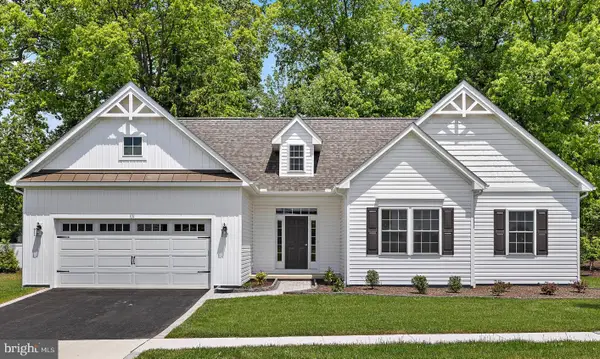 $494,900Pending3 beds 2 baths1,660 sq. ft.
$494,900Pending3 beds 2 baths1,660 sq. ft.263 Buckingham St., OXFORD, PA 19363
MLS# PACT2117346Listed by: BEILER-CAMPBELL REALTORS-OXFORD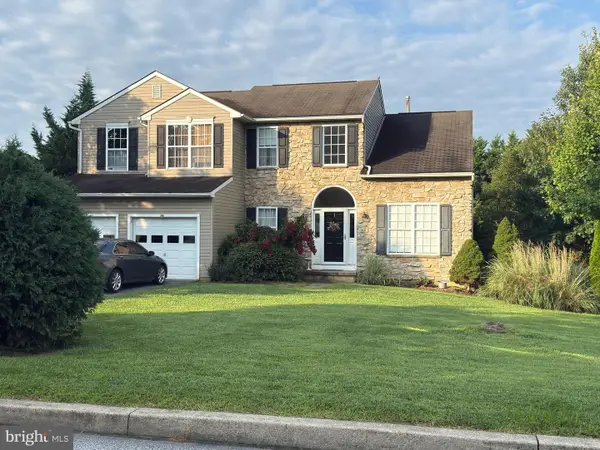 $465,000Pending4 beds 3 baths2,048 sq. ft.
$465,000Pending4 beds 3 baths2,048 sq. ft.190 Wedgewood Rd, OXFORD, PA 19363
MLS# PACT2117220Listed by: KELLER WILLIAMS REAL ESTATE -EXTON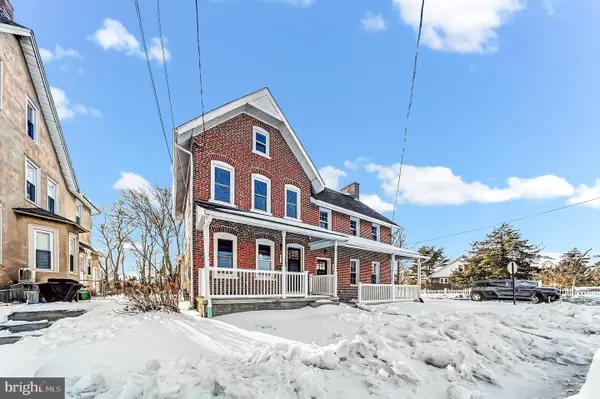 $379,900Active4 beds 2 baths1,291 sq. ft.
$379,900Active4 beds 2 baths1,291 sq. ft.234 S 5th St, OXFORD, PA 19363
MLS# PACT2117110Listed by: BEILER-CAMPBELL REALTORS-KENNETT SQUARE

