1043 Lisa Lane, Palmer Township, PA 18045
Local realty services provided by:Better Homes and Gardens Real Estate Cassidon Realty
1043 Lisa Lane,Palmer Twp, PA 18045
$684,900
- 4 Beds
- 3 Baths
- 2,516 sq. ft.
- Single family
- Active
Listed by:ola ragheb
Office:weichert realtors - allentown
MLS#:763634
Source:PA_LVAR
Price summary
- Price:$684,900
- Price per sq. ft.:$272.22
- Monthly HOA dues:$29.17
About this home
Your Dream Home Awaits! Step into this beautifully maintained 4-year-old Kingston Traditional, offering 4 spacious bedrooms and 2.5 baths. From the moment you enter the open foyer, you'll be greeted by elegant glass French doors leading to a private office, a stylish powder room, formal dining, and a cozy living room anchored by a gas fireplace perfect for family gatherings. The chef’s kitchen is a showstopper, featuring Smart Tech stainless appliances, LG Smart Craft Ice refrigerator, gas range, and a sleek hood vent. The Beige cabinetry, granite countertops, and pendant lighting create a warm, inviting space for entertaining. Imagine your morning coffee in sunny breakfast nook flows into a well-equipped laundry room with cabinets, laundry tub, and a Gas LG Dryer. Upstairs, the primary suite boasts a walk-in closet and spa-like bath with double vanity, standing shower, and jacuzzi tub. Three additional bedrooms and a full hall bath offer comfort and convenience. Enjoy modern upgrades like tankless gas hot water, central AC with purifier and humidifier, whole house water filtration, and a wired home audio system. The high-ceiling basement is ready to finish with rough-in plumbing and French door egress to a flat, fenced backyard complete with prewired outdoor speakers and gas line. Unique driveway pillars lead to a spacious 2 car garage. Located near major routes, shopping, dining and medical facilities. Schedule your private showing today this Kingston gem won’t last long!
Contact an agent
Home facts
- Year built:2021
- Listing ID #:763634
- Added:55 day(s) ago
- Updated:October 21, 2025 at 03:01 PM
Rooms and interior
- Bedrooms:4
- Total bathrooms:3
- Full bathrooms:2
- Half bathrooms:1
- Living area:2,516 sq. ft.
Heating and cooling
- Cooling:Ceiling Fans, Central Air
- Heating:Forced Air, Gas
Structure and exterior
- Roof:Asphalt, Fiberglass
- Year built:2021
- Building area:2,516 sq. ft.
- Lot area:0.34 Acres
Schools
- High school:Easton Area High School
- Middle school:Easton Area Middle School
- Elementary school:Edward Tracy
Utilities
- Water:Public
- Sewer:Public Sewer
Finances and disclosures
- Price:$684,900
- Price per sq. ft.:$272.22
- Tax amount:$10,295
New listings near 1043 Lisa Lane
- New
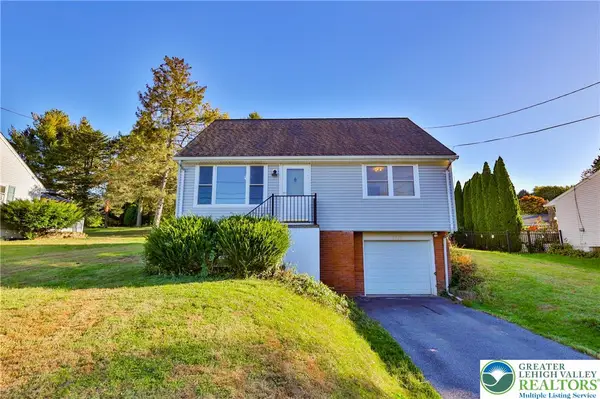 $349,900Active4 beds 1 baths1,194 sq. ft.
$349,900Active4 beds 1 baths1,194 sq. ft.2922 Clayton Street, Palmer Twp, PA 18045
MLS# 766656Listed by: MAIN ST. REAL ESTATE GROUP - New
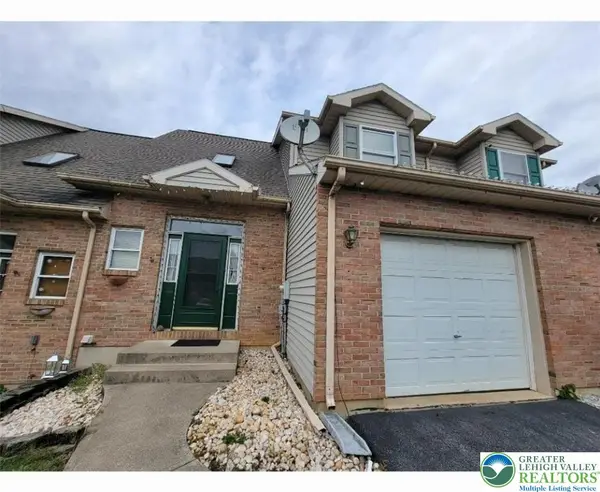 $349,900Active3 beds 3 baths1,448 sq. ft.
$349,900Active3 beds 3 baths1,448 sq. ft.113 Stephanie Drive, Palmer Twp, PA 18045
MLS# 766337Listed by: IRONVALLEY RE OF LEHIGH VALLEY 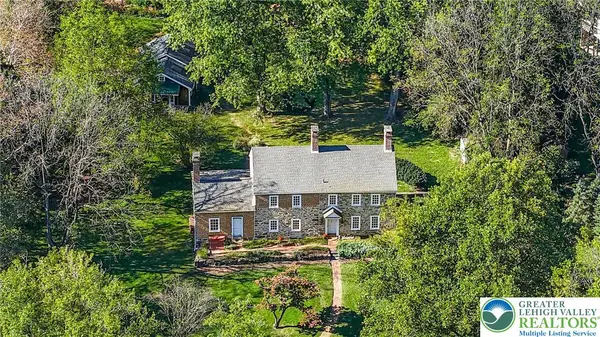 $799,000Active4 beds 2 baths3,437 sq. ft.
$799,000Active4 beds 2 baths3,437 sq. ft.1701 Chain Dam Road, Palmer Twp, PA 18045
MLS# 766027Listed by: DOREY, CAROL C REAL ESTATE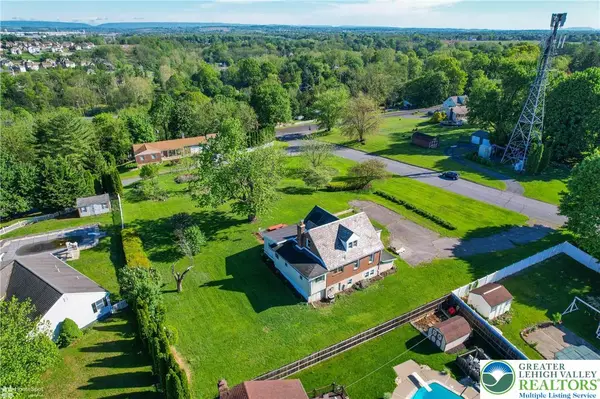 $349,900Active4 beds 2 baths1,787 sq. ft.
$349,900Active4 beds 2 baths1,787 sq. ft.4 Stonecroft Drive, Palmer Twp, PA 18045
MLS# 765178Listed by: KELLER WILLIAMS NORTHAMPTON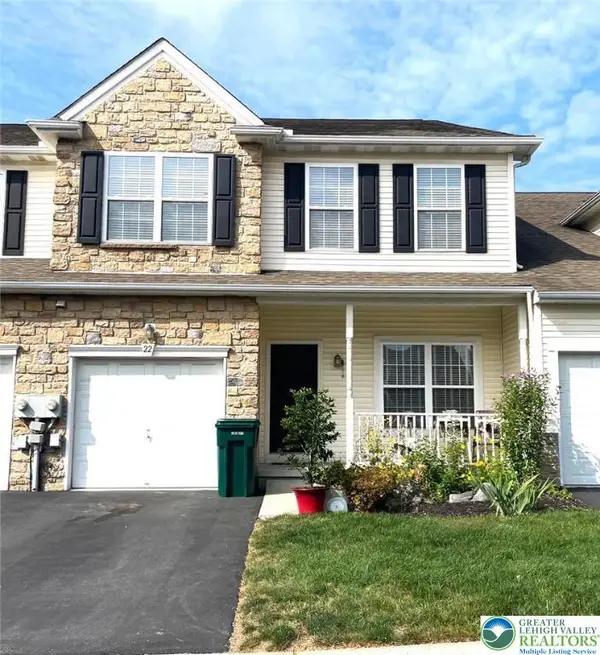 $389,900Active3 beds 3 baths2,161 sq. ft.
$389,900Active3 beds 3 baths2,161 sq. ft.22 Cobblestone Drive, Palmer Twp, PA 18045
MLS# 765630Listed by: AMERICAN HOMES REALTY GROUP- Open Sun, 1 to 4pm
 $585,000Active4 beds 3 baths2,864 sq. ft.
$585,000Active4 beds 3 baths2,864 sq. ft.4009 Camden Street, Palmer Twp, PA 18045
MLS# 765055Listed by: HOWARDHANNA THEFREDERICKGROUP  $689,000Active4 beds 4 baths4,640 sq. ft.
$689,000Active4 beds 4 baths4,640 sq. ft.138 Lower Way Road, Palmer Twp, PA 18045
MLS# 765188Listed by: HEART AND HOME REALTY LLC $799,900Active4 beds 4 baths3,243 sq. ft.
$799,900Active4 beds 4 baths3,243 sq. ft.2 Creek View Court, Palmer Twp, PA 18045
MLS# 764334Listed by: BHHS FOX & ROACH CENTER VALLEY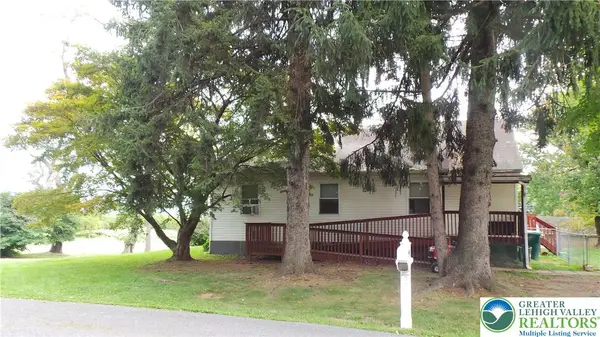 $305,000Active3 beds 2 baths2,072 sq. ft.
$305,000Active3 beds 2 baths2,072 sq. ft.301 S Watson Street, Palmer Twp, PA 18045
MLS# 763691Listed by: RE/MAX UNLIMITED REAL ESTATE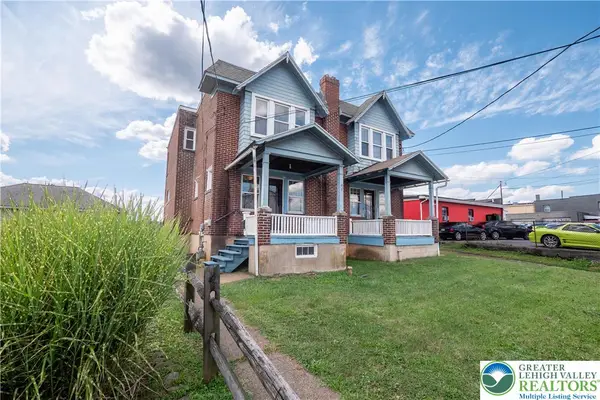 $469,000Active6 beds 2 baths2,507 sq. ft.
$469,000Active6 beds 2 baths2,507 sq. ft.1049 S 1049 & 1051s. 25th Street, Palmer Twp, PA 18045
MLS# 763806Listed by: COLDWELL BANKER HERITAGE R E
