113 Stephanie Drive, Palmer Township, PA 18045
Local realty services provided by:Better Homes and Gardens Real Estate Cassidon Realty
113 Stephanie Drive,Palmer Twp, PA 18045
$349,900
- 3 Beds
- 3 Baths
- 1,448 sq. ft.
- Townhouse
- Active
Listed by: bashar jarrah
Office: ironvalley re of lehigh valley
MLS#:766337
Source:PA_LVAR
Price summary
- Price:$349,900
- Price per sq. ft.:$241.64
About this home
Welcome home to this beautifully maintained 3-bedroom, 2.5 bathrooms townhouse in the Wolf's Run neighborhood of Palmer Township. Step inside into a bright foyer leading to an open-concept main level featuring ceramic tile and hardwood floors throughout. the spacious kitchen offers abundant storage and flows seamlessly into the dining area with a large window and glass sliding doors opening to the deck and backyard, perfect for entertaining and relaxing outdoors. Upstairs, you will find three bedrooms, including a master bedroom and walk-in closet. Conveniently located near Routes 22, 78, 33, and 248, as well as shopping , dining, and local amenities. This move-in-ready home offers comfort, style, and location. Come check out this beautiful property.
Contact an agent
Home facts
- Year built:1997
- Listing ID #:766337
- Added:32 day(s) ago
- Updated:November 15, 2025 at 05:47 PM
Rooms and interior
- Bedrooms:3
- Total bathrooms:3
- Full bathrooms:2
- Half bathrooms:1
- Living area:1,448 sq. ft.
Heating and cooling
- Cooling:Central Air
- Heating:Forced Air, Gas
Structure and exterior
- Roof:Asphalt, Fiberglass
- Year built:1997
- Building area:1,448 sq. ft.
- Lot area:0.07 Acres
Schools
- High school:Easton Area High School
- Middle school:Easton Area
- Elementary school:Edward Tracy Elementary School
Utilities
- Water:Public
- Sewer:Public Sewer
Finances and disclosures
- Price:$349,900
- Price per sq. ft.:$241.64
- Tax amount:$4,960
New listings near 113 Stephanie Drive
- New
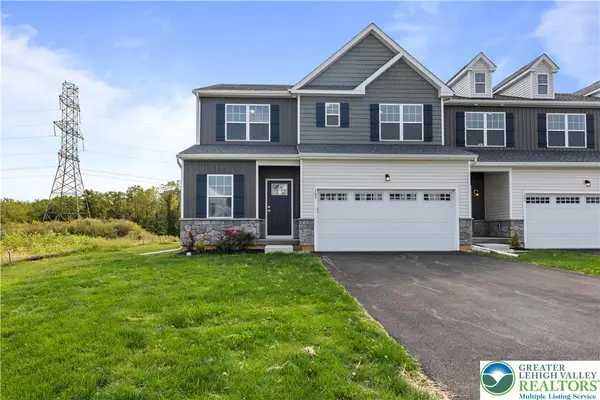 $559,900Active4 beds 4 baths2,354 sq. ft.
$559,900Active4 beds 4 baths2,354 sq. ft.107 Timber Trail #52, Palmer Twp, PA 18045
MLS# 766994Listed by: TUSKES REALTY - New
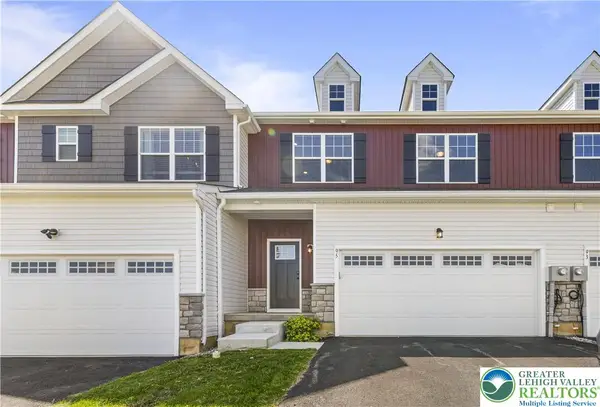 $519,900Active3 beds 3 baths2,033 sq. ft.
$519,900Active3 beds 3 baths2,033 sq. ft.95 Timber Trail #47, Palmer Twp, PA 18045
MLS# 766995Listed by: TUSKES REALTY - New
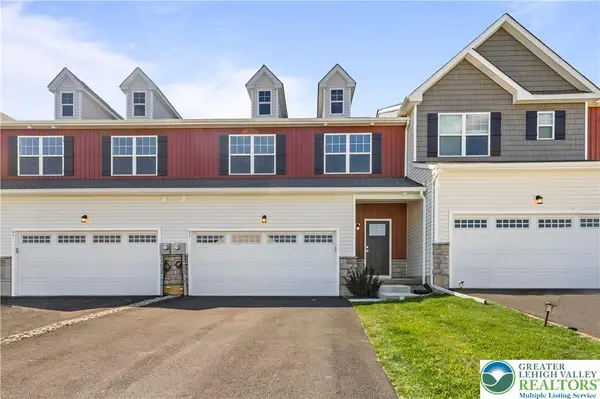 $514,900Active3 beds 3 baths2,033 sq. ft.
$514,900Active3 beds 3 baths2,033 sq. ft.93 Timber Trail #46, Palmer Twp, PA 18045
MLS# 766996Listed by: TUSKES REALTY - New
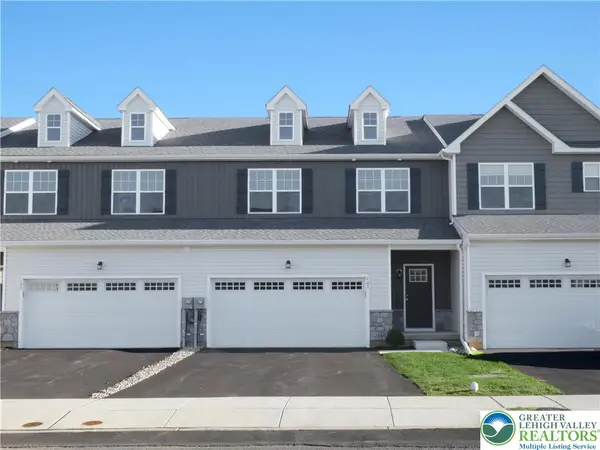 $489,900Active3 beds 3 baths2,033 sq. ft.
$489,900Active3 beds 3 baths2,033 sq. ft.103 Timber Trail #50, Palmer Twp, PA 18045
MLS# 766271Listed by: TUSKES REALTY - New
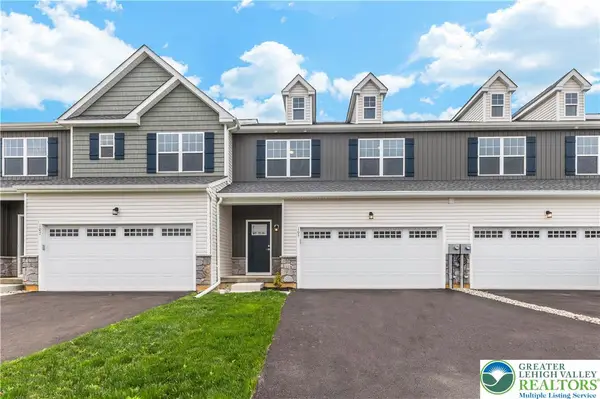 $499,900Active3 beds 3 baths2,033 sq. ft.
$499,900Active3 beds 3 baths2,033 sq. ft.105 Timber Trail #51, Palmer Twp, PA 18045
MLS# 766992Listed by: TUSKES REALTY - Open Sat, 1 to 3pmNew
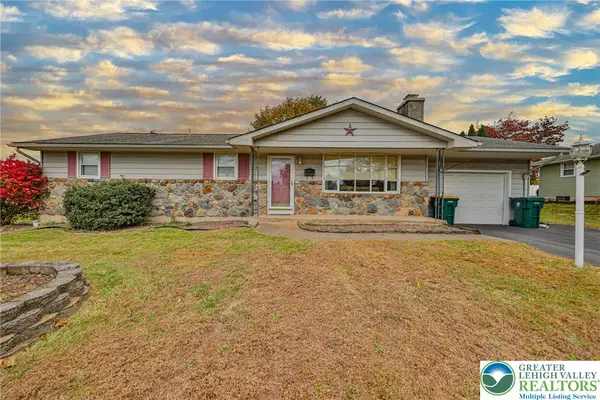 $349,900Active3 beds 2 baths1,840 sq. ft.
$349,900Active3 beds 2 baths1,840 sq. ft.133 Brentwood, Palmer Twp, PA 18045
MLS# 768119Listed by: WEICHERT REALTORS - New
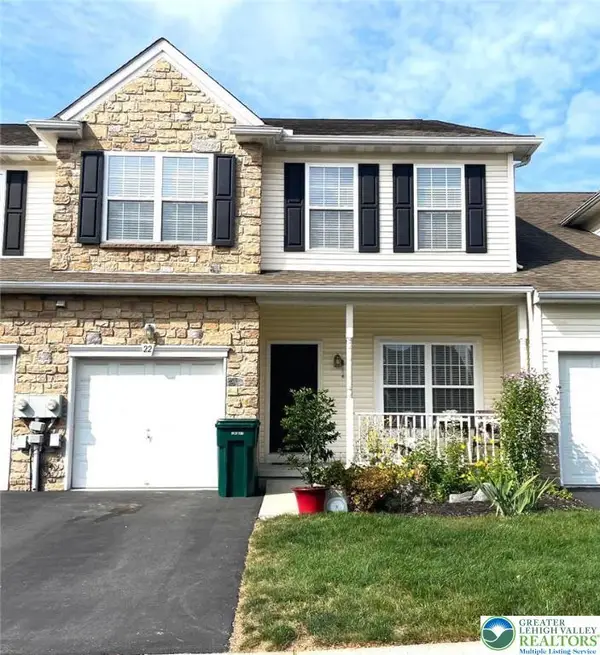 $379,900Active3 beds 3 baths2,161 sq. ft.
$379,900Active3 beds 3 baths2,161 sq. ft.22 Cobblestone Drive, Palmer Twp, PA 18045
MLS# 767780Listed by: EZWAY REALTY GROUP, LLC - New
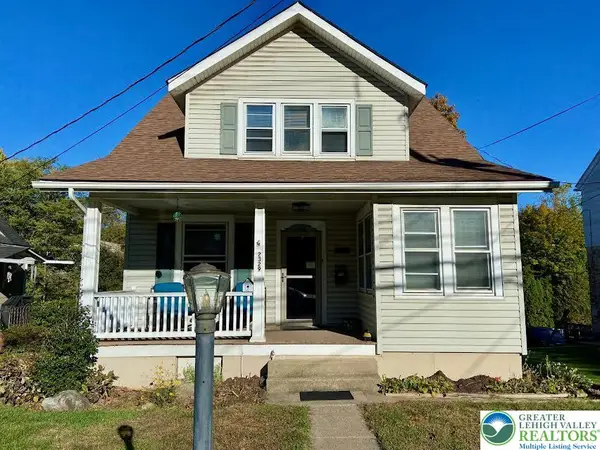 $335,000Active3 beds 2 baths1,466 sq. ft.
$335,000Active3 beds 2 baths1,466 sq. ft.2329 Park Avenue, Palmer Twp, PA 18045
MLS# 767088Listed by: EXP REALTY LLC - Open Sun, 12 to 2pmNew
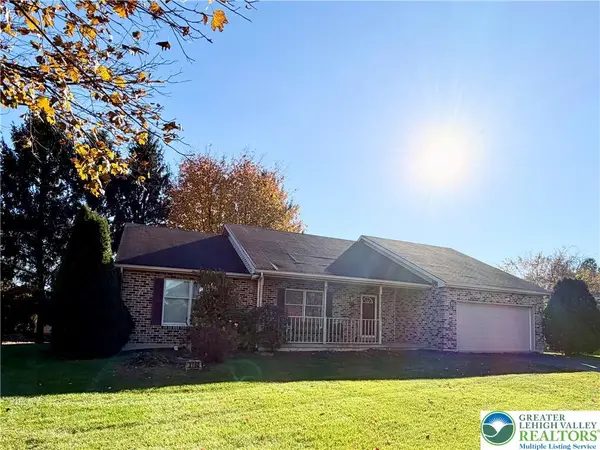 $400,000Active3 beds 2 baths1,671 sq. ft.
$400,000Active3 beds 2 baths1,671 sq. ft.3100 Val Vista Drive, Palmer Twp, PA 18045
MLS# 767580Listed by: CENTURY 21 PINNACLE 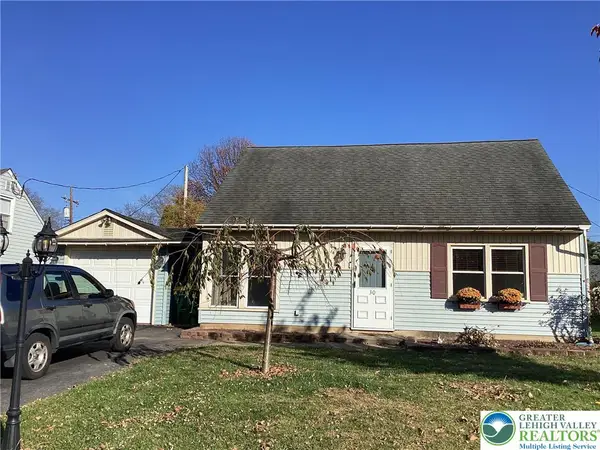 $375,000Active5 beds 2 baths1,692 sq. ft.
$375,000Active5 beds 2 baths1,692 sq. ft.30 Wilden Drive, Palmer Twp, PA 18045
MLS# 767461Listed by: COLDWELL BANKER HERITAGE R E
