2698 Van Buren Road, Palmer Township, PA 18045
Local realty services provided by:Better Homes and Gardens Real Estate Cassidon Realty
Listed by:nancy dunn
Office:bhhs - choice properties
MLS#:766769
Source:PA_LVAR
Price summary
- Price:$445,000
- Price per sq. ft.:$191.98
About this home
Nothing to do but move right into this well maintained & updated 4 BR, 2.5 BA Ranch with approximately 2,300 sq ft of living space on a .276 acre corner lot in a desirable Palmer Twp neighborhood! Let the sun shine in the welcoming LR featuring hardwood floors with plenty of space for family & friends. Kitchen complete with new (2024) dishwasher & new (2024) built-in microwave. Nice size DR with patio doors leading to the outdoor living space. Primary BR with its own bath featuring updated flooring, vanity, sink & lighting. Two additional BRs & a tastefully updated main bath. First floor laundry (can be moved to lower level with additional existing laundry hookup). The lower level will not disappoint with the huge family room, kitchen area with island & full size refrigerator, 4th BR & large ½ bath, utility room & closet for storage. Great as additional family living space or a guest retreat, extending living quarters, game room, etc. All appliances included! Enjoy outdoor living on the oversized covered patio & deck as you relax overlooking the peaceful Japanese Garden. Updated electrical outlets, switches, air conditioning thermostat, Nest thermostats in all rooms, newer hot water heater, many newer windows & lighting fixtures, newer gutters & storm door. Attached garage, storage shed, professional landscaping. All this just minutes away from Wegmans, Target, Walmart, CVS, doctor's offices, hospitals, restaurants, major hwys & more! There truly is no place like home!
Contact an agent
Home facts
- Year built:1970
- Listing ID #:766769
- Added:5 day(s) ago
- Updated:October 27, 2025 at 03:12 PM
Rooms and interior
- Bedrooms:4
- Total bathrooms:3
- Full bathrooms:2
- Half bathrooms:1
- Living area:2,318 sq. ft.
Heating and cooling
- Cooling:Attic Fan, Ceiling Fans, Central Air
- Heating:Baseboard, Electric, Zoned
Structure and exterior
- Roof:Asphalt, Fiberglass
- Year built:1970
- Building area:2,318 sq. ft.
- Lot area:0.28 Acres
Utilities
- Water:Public
- Sewer:Public Sewer
Finances and disclosures
- Price:$445,000
- Price per sq. ft.:$191.98
- Tax amount:$5,737
New listings near 2698 Van Buren Road
- New
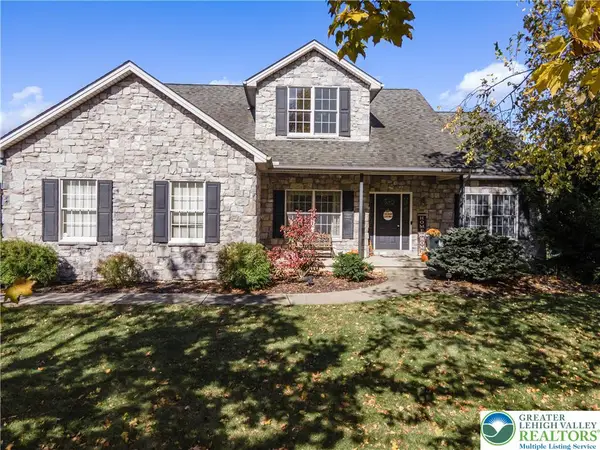 $629,900Active4 beds 4 baths3,084 sq. ft.
$629,900Active4 beds 4 baths3,084 sq. ft.78 Morningside Drive, Palmer Twp, PA 18045
MLS# 766831Listed by: KELLER WILLIAMS NORTHAMPTON - New
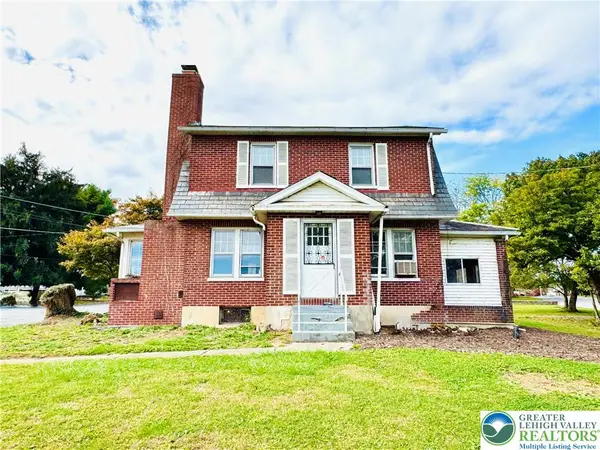 $349,990Active3 beds 2 baths1,737 sq. ft.
$349,990Active3 beds 2 baths1,737 sq. ft.2619 Broad Street, Palmer Twp, PA 18045
MLS# 766738Listed by: KELLER WILLIAMS NORTHAMPTON - New
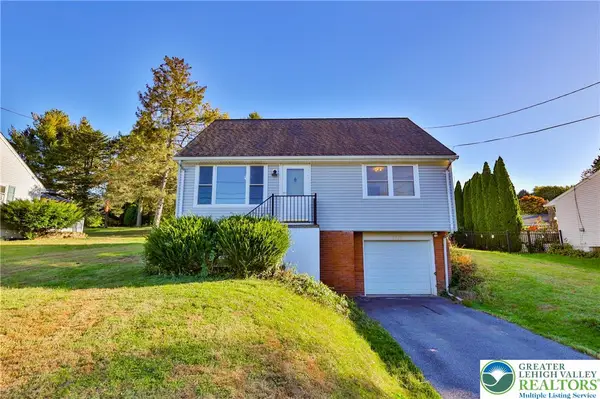 $349,900Active4 beds 1 baths1,194 sq. ft.
$349,900Active4 beds 1 baths1,194 sq. ft.2922 Clayton Street, Palmer Twp, PA 18045
MLS# 766656Listed by: MAIN ST. REAL ESTATE GROUP 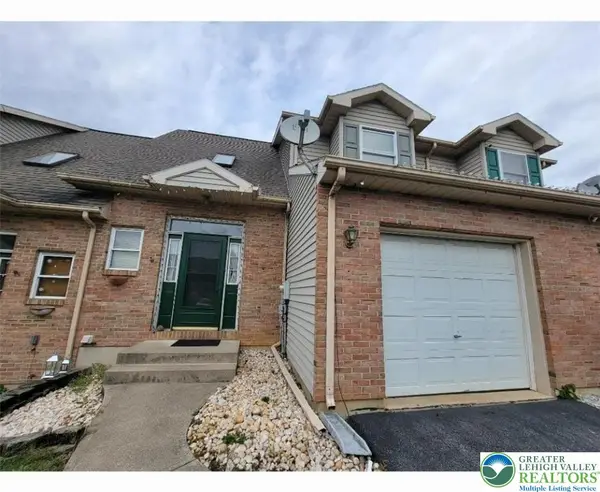 $349,900Active3 beds 3 baths1,448 sq. ft.
$349,900Active3 beds 3 baths1,448 sq. ft.113 Stephanie Drive, Palmer Twp, PA 18045
MLS# 766337Listed by: IRONVALLEY RE OF LEHIGH VALLEY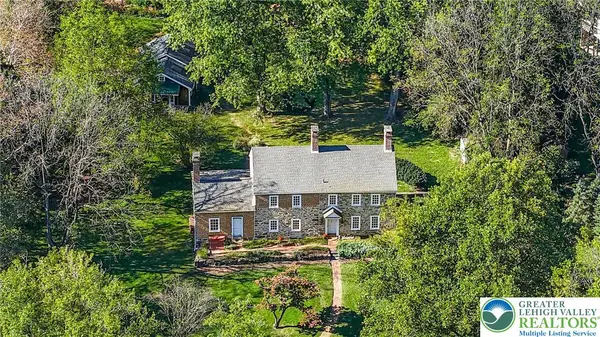 $799,000Active4 beds 2 baths3,437 sq. ft.
$799,000Active4 beds 2 baths3,437 sq. ft.1701 Chain Dam Road, Palmer Twp, PA 18045
MLS# 766027Listed by: DOREY, CAROL C REAL ESTATE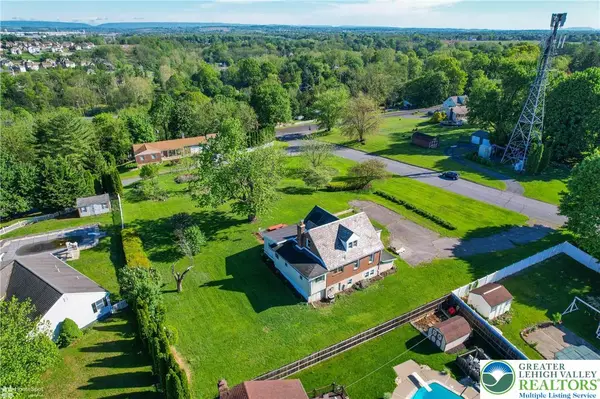 $349,900Active4 beds 2 baths1,787 sq. ft.
$349,900Active4 beds 2 baths1,787 sq. ft.4 Stonecroft Drive, Palmer Twp, PA 18045
MLS# 765178Listed by: KELLER WILLIAMS NORTHAMPTON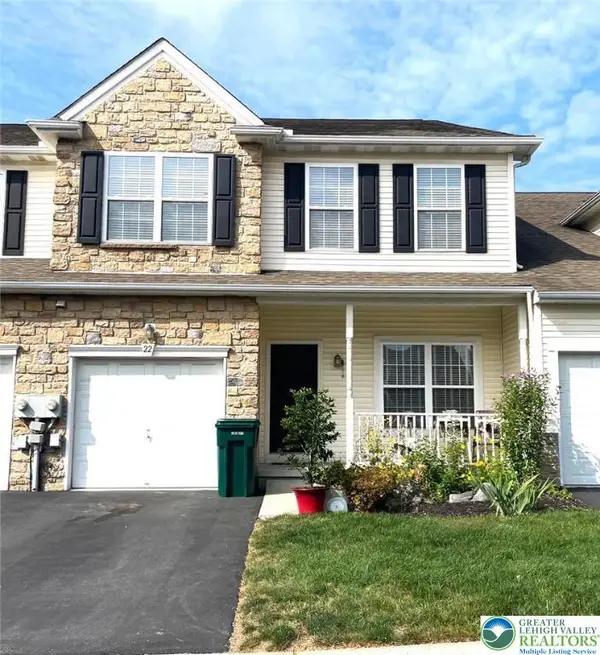 $389,900Active3 beds 3 baths2,161 sq. ft.
$389,900Active3 beds 3 baths2,161 sq. ft.22 Cobblestone Drive, Palmer Twp, PA 18045
MLS# 765630Listed by: AMERICAN HOMES REALTY GROUP $585,000Active4 beds 3 baths2,864 sq. ft.
$585,000Active4 beds 3 baths2,864 sq. ft.4009 Camden Street, Palmer Twp, PA 18045
MLS# 765055Listed by: HOWARDHANNA THEFREDERICKGROUP $689,000Active4 beds 4 baths4,640 sq. ft.
$689,000Active4 beds 4 baths4,640 sq. ft.138 Lower Way Road, Palmer Twp, PA 18045
MLS# 765188Listed by: HEART AND HOME REALTY LLC
