2734 Tamlynn Lane, Palmer Township, PA 18045
Local realty services provided by:Better Homes and Gardens Real Estate Valley Partners
Listed by:brooke s. kerzner
Office:the collective re agency
MLS#:767336
Source:PA_LVAR
Price summary
- Price:$329,000
- Price per sq. ft.:$225.96
About this home
Impeccably Maintained Townhome in Prime Location, 2734 Tamlynn Lane has it all!
Seize this exceptional opportunity to purchase a recently refreshed 3-bedroom, 2.5-bathroom townhome. Perfectly positioned for today's dynamic lifestyle, this residence boasts a central location giving quick access to key commuting routes and every desired shopping destination. Showcasing the rare dedication of its original owner, this home is a true turnkey. The entire residence has been painted, with new luxury vinyl plank (LVP) flooring covering the first floor, seamlessly transitioning to plush new carpeting adorning the staircase and the second level. The spacious main living area is truly inviting, highlighted by soaring vaulted ceilings featuring an attractive skylight that bathes the space in natural light. Comfort is assured year-round with efficient natural gas heat. The highly functional first floor also hosts a convenient powder room and first-floor laundry. The kitchen is perfectly equipped with a functional center island, ideal for meal preparation and casual dining. Retreat upstairs to the private quarters, including the expansive primary bedroom suite, with a walk-in closet and a private full ensuite. Two more equally sized bedrooms complete the floor. The backyard space offers seclusion, with mature privacy shrubs. The basement is an absolute standout: it is remarkably clean and presents a versatile space, featuring sturdy workbenches and a separate, dedicated dust-free area.
Contact an agent
Home facts
- Year built:1995
- Listing ID #:767336
- Added:3 day(s) ago
- Updated:November 03, 2025 at 03:48 PM
Rooms and interior
- Bedrooms:3
- Total bathrooms:3
- Full bathrooms:2
- Half bathrooms:1
- Living area:1,456 sq. ft.
Heating and cooling
- Cooling:Ceiling Fans, Central Air
- Heating:Forced Air, Gas
Structure and exterior
- Roof:Asphalt, Fiberglass
- Year built:1995
- Building area:1,456 sq. ft.
- Lot area:0.07 Acres
Schools
- High school:Easton
Utilities
- Water:Public
- Sewer:Public Sewer
Finances and disclosures
- Price:$329,000
- Price per sq. ft.:$225.96
- Tax amount:$4,773
New listings near 2734 Tamlynn Lane
- New
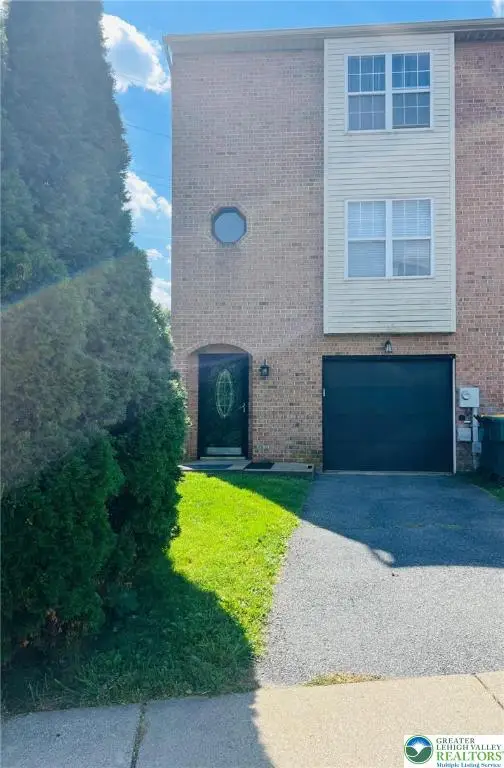 $319,900Active3 beds 4 baths1,681 sq. ft.
$319,900Active3 beds 4 baths1,681 sq. ft.32 Corriere Road, Palmer Twp, PA 18045
MLS# 767415Listed by: WEICHERT REALTORS - New
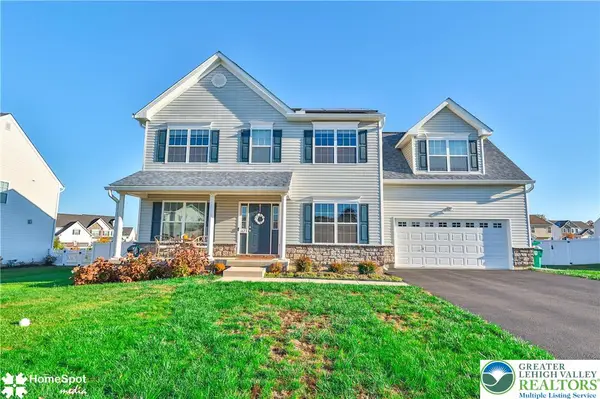 $650,000Active4 beds 3 baths2,446 sq. ft.
$650,000Active4 beds 3 baths2,446 sq. ft.1023 Jean Court, Palmer Twp, PA 18045
MLS# 767251Listed by: BHHS - CHOICE PROPERTIES - New
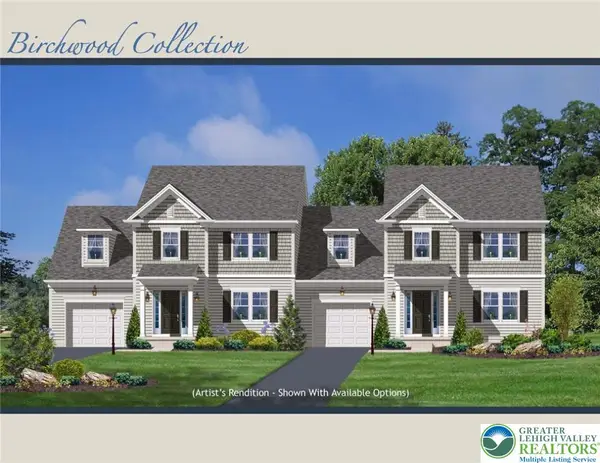 $499,900Active4 beds 3 baths1,711 sq. ft.
$499,900Active4 beds 3 baths1,711 sq. ft.2817 Hartley Avenue #Lot 16, Palmer Twp, PA 18045
MLS# 767281Listed by: NIC ZAWARSKI AND SONS REALTORS - New
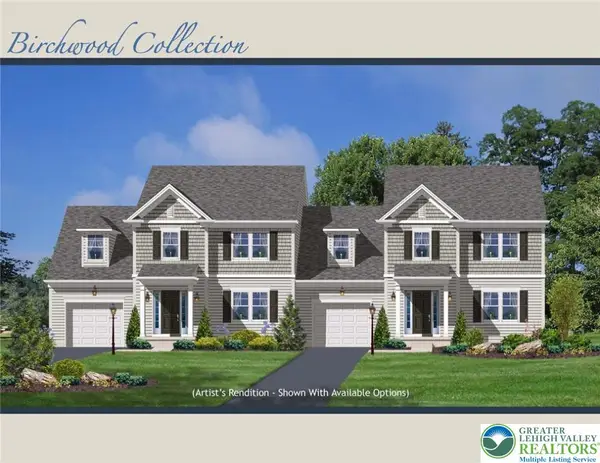 $499,900Active4 beds 3 baths1,711 sq. ft.
$499,900Active4 beds 3 baths1,711 sq. ft.2821 Hartley Avenue #Lot 17, Palmer Twp, PA 18045
MLS# 767285Listed by: NIC ZAWARSKI AND SONS REALTORS - New
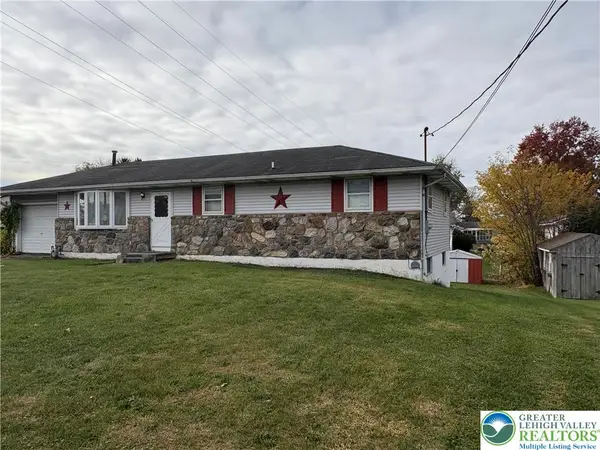 $275,000Active3 beds 2 baths1,152 sq. ft.
$275,000Active3 beds 2 baths1,152 sq. ft.3508 Nazareth Road, Palmer Twp, PA 18045
MLS# 767245Listed by: CENTURY 21 PINNACLE 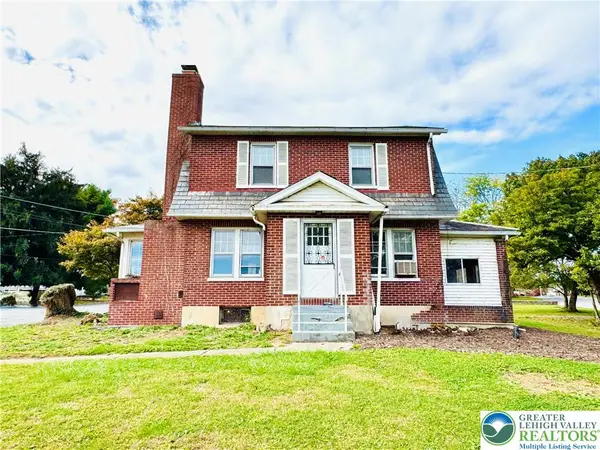 $349,990Active3 beds 2 baths1,737 sq. ft.
$349,990Active3 beds 2 baths1,737 sq. ft.2619 Broad Street, Palmer Twp, PA 18045
MLS# 766738Listed by: KELLER WILLIAMS NORTHAMPTON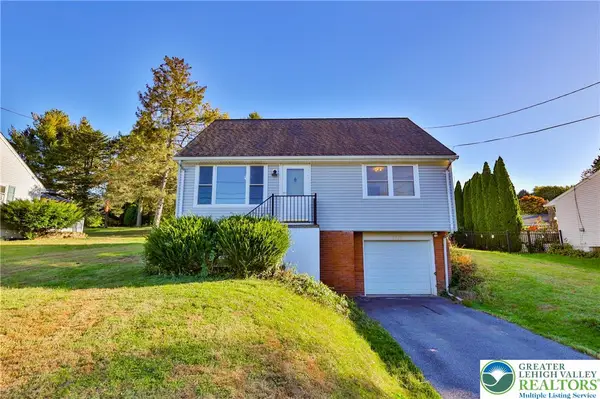 $349,900Active4 beds 1 baths1,194 sq. ft.
$349,900Active4 beds 1 baths1,194 sq. ft.2922 Clayton Street, Palmer Twp, PA 18045
MLS# 766656Listed by: MAIN ST. REAL ESTATE GROUP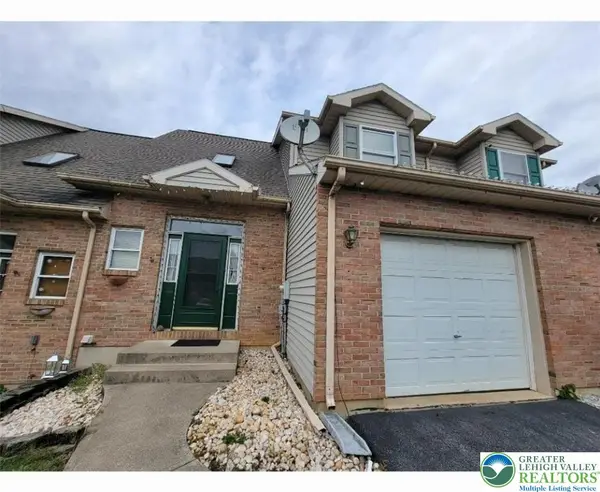 $349,900Active3 beds 3 baths1,448 sq. ft.
$349,900Active3 beds 3 baths1,448 sq. ft.113 Stephanie Drive, Palmer Twp, PA 18045
MLS# 766337Listed by: IRONVALLEY RE OF LEHIGH VALLEY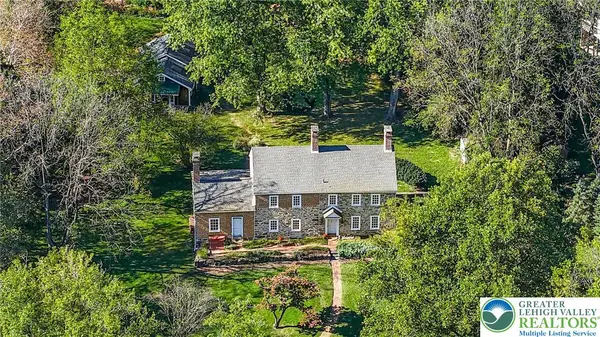 $750,000Active4 beds 2 baths3,437 sq. ft.
$750,000Active4 beds 2 baths3,437 sq. ft.1701 Chain Dam Road, Palmer Twp, PA 18045
MLS# 766027Listed by: DOREY, CAROL C REAL ESTATE
