1441 Berwyn Paoli Rd, PAOLI, PA 19301
Local realty services provided by:Better Homes and Gardens Real Estate Murphy & Co.
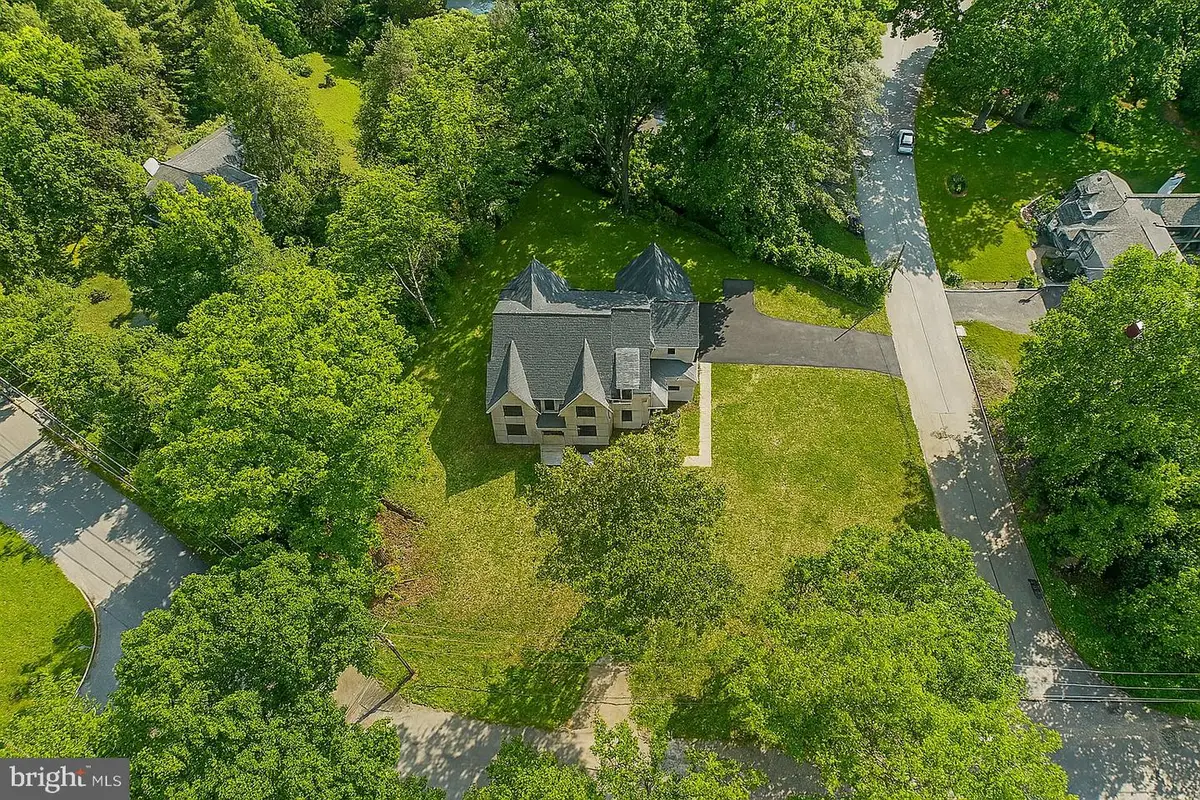
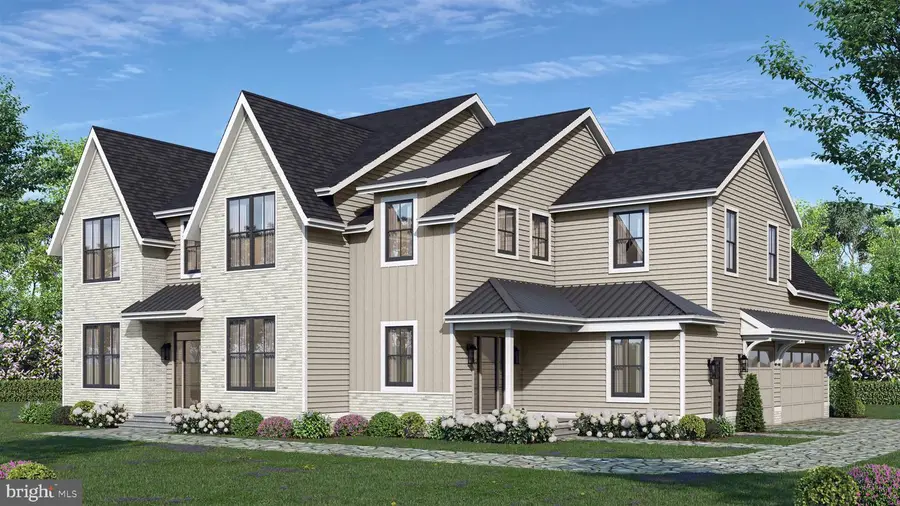
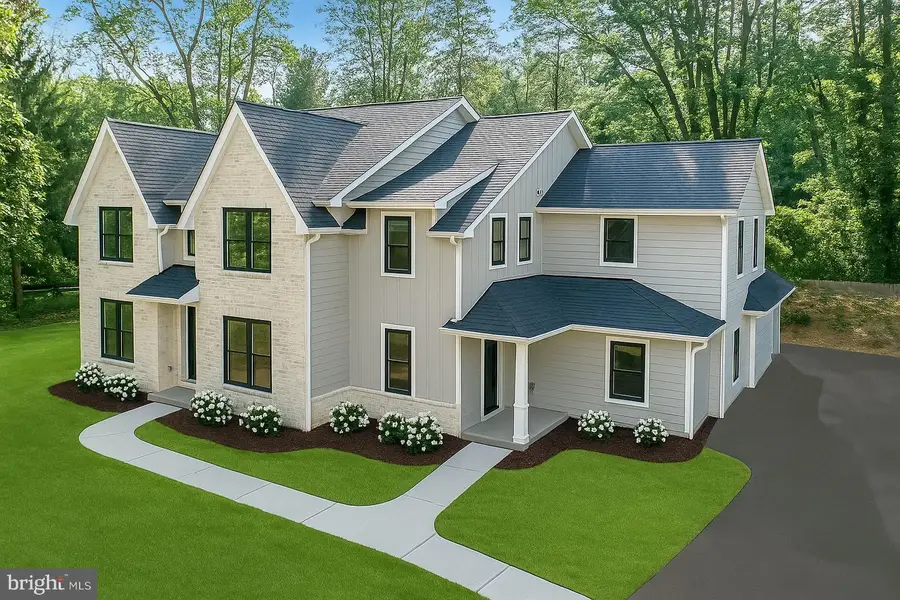
1441 Berwyn Paoli Rd,PAOLI, PA 19301
$2,999,900
- 5 Beds
- 6 Baths
- 5,971 sq. ft.
- Single family
- Active
Listed by:erica a walker
Office:keller williams real estate -exton
MLS#:PACT2104576
Source:BRIGHTMLS
Price summary
- Price:$2,999,900
- Price per sq. ft.:$502.41
About this home
In the market for a luxury new construction home with a quick fall move-in? Step into luxury and experience the perfect blend of classic elegance and modern design in this exquisite new construction custom home built by renowned local builder Zappitelli Homes. Nestled on a private 1-acre lot in the highly sought-after Tredyffrin/Easttown School District, this architectural gem showcases timeless European influence paired with contemporary sophistication. Spanning over 5,900 square feet, this custom masterpiece delivers an unmatched combination of thoughtful design, luxury finishes, and an unbeatable location. With 5 bedrooms, 5.5 bathrooms, an oversized 3-car garage, and a fully finished lower level, every inch of this home has been meticulously crafted for luxury living and effortless comfort. From the moment you step inside, you’ll be captivated by the high 10' ceilings, sunlit spaces, and the seamless flow of thoughtfully designed rooms. At the heart of the home, a chef-inspired kitchen impresses with top-of-the-line Thermador appliances, custom cabinetry, quartz countertops, a large center island, and a built-in banquet for casual dining. A custom stove grotto, coffee bar, and great room bar elevate everyday moments and entertaining alike. Tucked just behind the kitchen is a fully outfitted scullery and walk-in pantry—complete with its own refrigerator, sink, dishwasher, and a convenient Costco door to the garage—offering the ultimate in function and luxury. Upstairs, retreat to the serene primary suite featuring a spa-style bath with a freestanding soaking tub, dual vanities, a large walk-in shower, and a generous custom closet. The second level also includes a guest suite with a private bath, a princess suite with its own ensuite, and two additional bedrooms joined by a beautifully appointed Jack-and-Jill bath. The finished lower level adds even more flexibility with space for a gym, media room, home office, and a full bathroom—perfect for guests or quiet escapes. Located in a quiet, sought-after neighborhood, this exceptional property is just minutes from top-rated Main Line dining, fitness centers, shopping, and major commuter routes. This is more than a home—it’s a custom-designed lifestyle crafted for those who expect the very best. Early Fall 2025 Settlement!
Contact an agent
Home facts
- Year built:2025
- Listing Id #:PACT2104576
- Added:63 day(s) ago
- Updated:August 14, 2025 at 01:41 PM
Rooms and interior
- Bedrooms:5
- Total bathrooms:6
- Full bathrooms:5
- Half bathrooms:1
- Living area:5,971 sq. ft.
Heating and cooling
- Cooling:Central A/C
- Heating:Forced Air, Propane - Leased
Structure and exterior
- Roof:Architectural Shingle, Metal
- Year built:2025
- Building area:5,971 sq. ft.
- Lot area:1.08 Acres
Schools
- High school:CONESTOGA
- Middle school:TREDYFFRIN-EASTTOWN
- Elementary school:BEAUMONT
Utilities
- Water:Public
- Sewer:Public Sewer
Finances and disclosures
- Price:$2,999,900
- Price per sq. ft.:$502.41
New listings near 1441 Berwyn Paoli Rd
- New
 $1,350,000Active2 Acres
$1,350,000Active2 Acres38 E Circular Ave, PAOLI, PA 19301
MLS# PACT2105552Listed by: RE/MAX MAIN LINE-PAOLI  $1,350,000Active4 beds 2 baths3,822 sq. ft.
$1,350,000Active4 beds 2 baths3,822 sq. ft.38 E Circular Ave, PAOLI, PA 19301
MLS# PACT2104918Listed by: RE/MAX MAIN LINE-PAOLI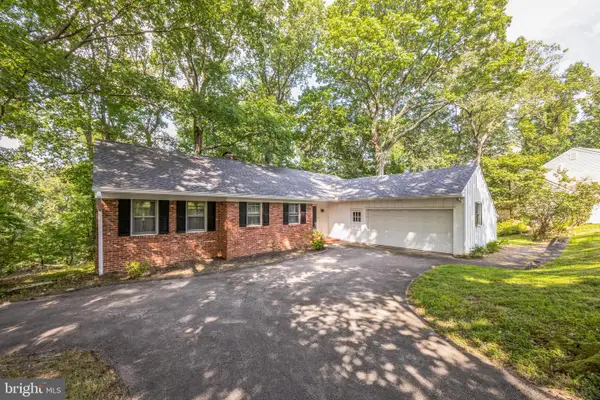 $700,000Active4 beds 3 baths1,905 sq. ft.
$700,000Active4 beds 3 baths1,905 sq. ft.207 Vincent Rd, PAOLI, PA 19301
MLS# PACT2105274Listed by: RE/MAX MAIN LINE-PAOLI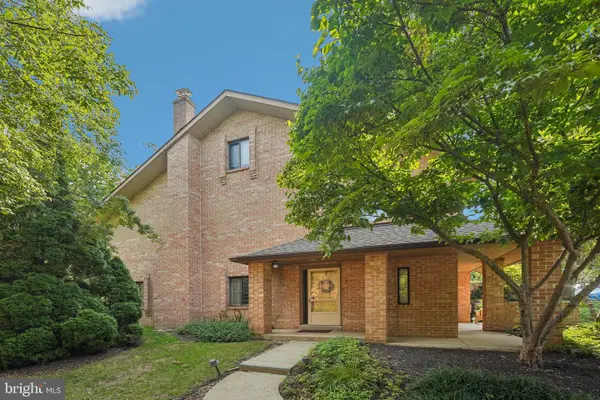 $472,500Pending3 beds 3 baths1,991 sq. ft.
$472,500Pending3 beds 3 baths1,991 sq. ft.301 Paoli Woods St #301, PAOLI, PA 19301
MLS# PACT2104928Listed by: BHHS FOX & ROACH MALVERN-PAOLI $990,000Active4 beds 3 baths2,833 sq. ft.
$990,000Active4 beds 3 baths2,833 sq. ft.1676 Valley Greene Rd, PAOLI, PA 19301
MLS# PACT2104448Listed by: LONG & FOSTER REAL ESTATE, INC.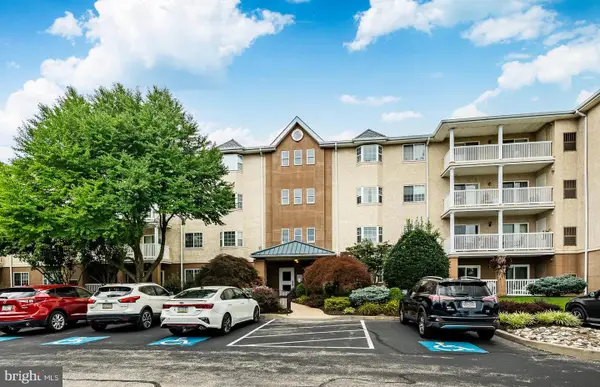 $395,000Pending2 beds 2 baths984 sq. ft.
$395,000Pending2 beds 2 baths984 sq. ft.335 Paoli Pointe Dr #335-u, PAOLI, PA 19301
MLS# PACT2104568Listed by: KELLER WILLIAMS REAL ESTATE -EXTON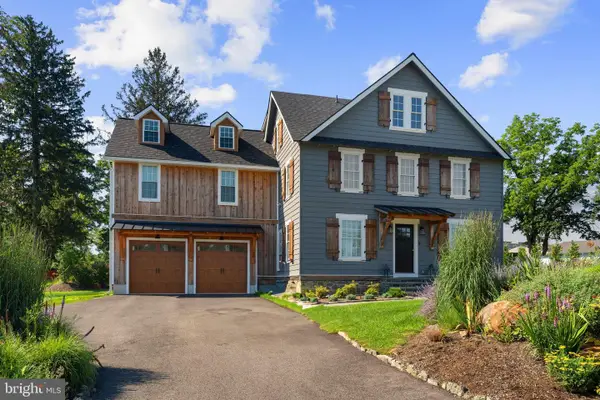 $1,249,900Active5 beds 5 baths3,687 sq. ft.
$1,249,900Active5 beds 5 baths3,687 sq. ft.346 W Central Ave, MALVERN, PA 19355
MLS# PACT2104814Listed by: KELLER WILLIAMS REAL ESTATE -EXTON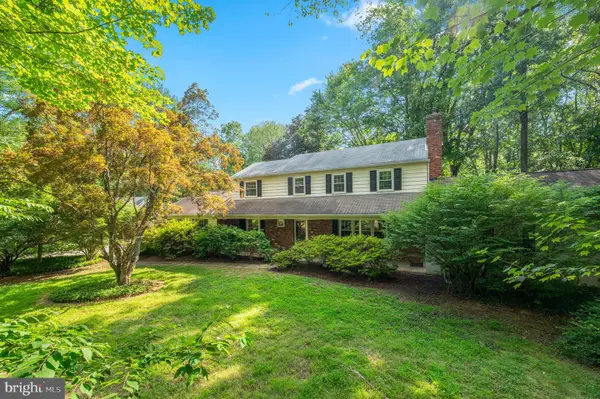 $1,050,000Active5 beds 4 baths3,094 sq. ft.
$1,050,000Active5 beds 4 baths3,094 sq. ft.1500 Sugartown Rd, PAOLI, PA 19301
MLS# PACT2104628Listed by: BHHS FOX & ROACH WAYNE-DEVON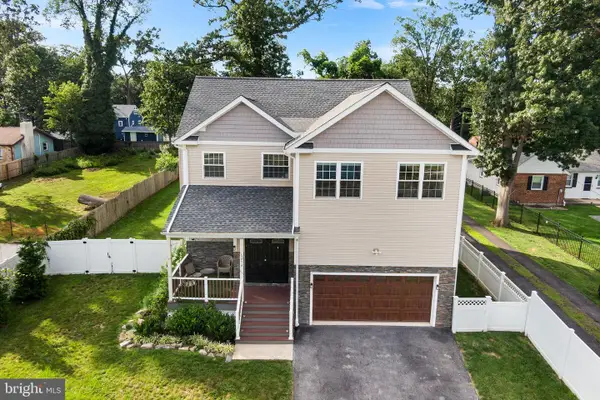 $997,000Active4 beds 3 baths3,914 sq. ft.
$997,000Active4 beds 3 baths3,914 sq. ft.107-a W Central Ave, PAOLI, PA 19301
MLS# PACT2104480Listed by: REDFIN CORPORATION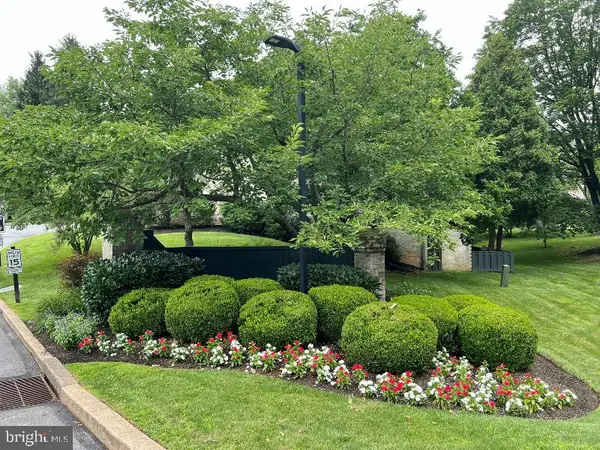 $459,000Pending4 beds 3 baths2,763 sq. ft.
$459,000Pending4 beds 3 baths2,763 sq. ft.550 Foxwood Ln, PAOLI, PA 19301
MLS# PACT2104018Listed by: EVERYHOME REALTORS
