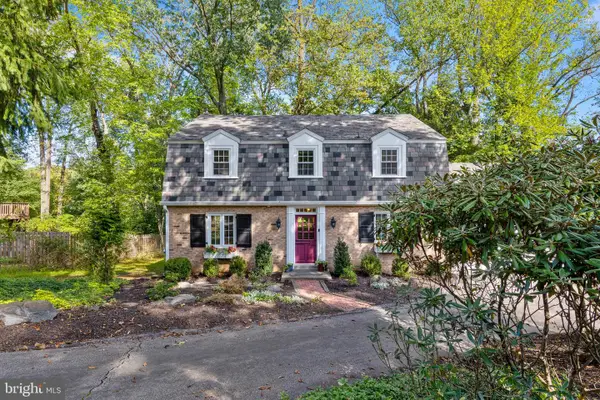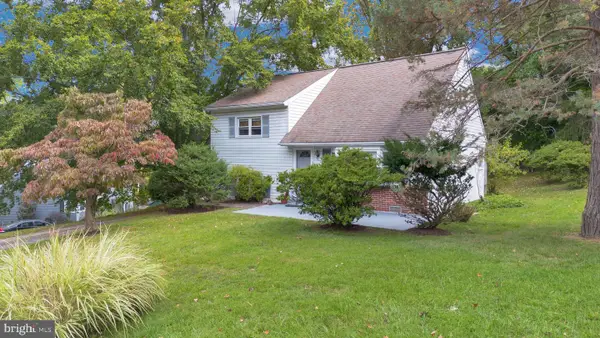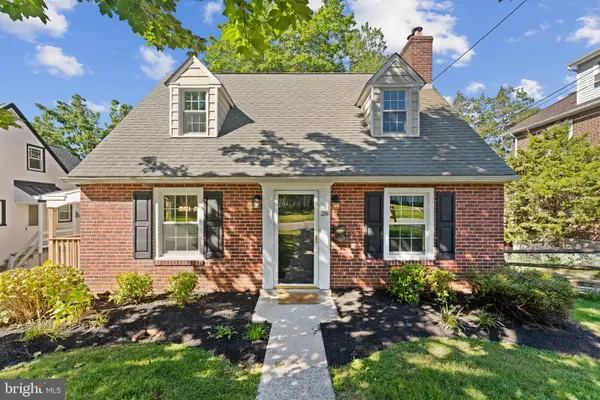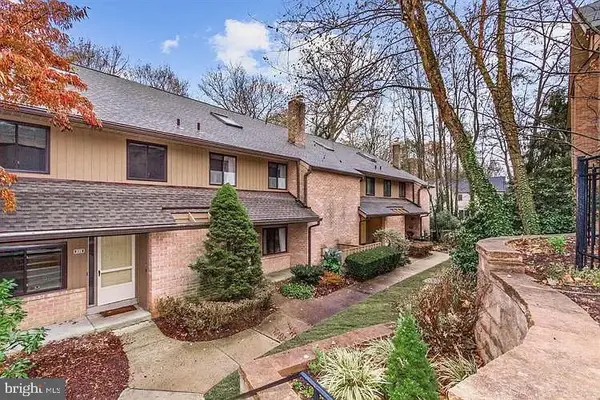107-a W Central Ave, Paoli, PA 19301
Local realty services provided by:Better Homes and Gardens Real Estate GSA Realty
107-a W Central Ave,Paoli, PA 19301
$997,000
- 4 Beds
- 3 Baths
- 3,914 sq. ft.
- Single family
- Active
Listed by:andrew g black
Office:redfin corporation
MLS#:PACT2104480
Source:BRIGHTMLS
Price summary
- Price:$997,000
- Price per sq. ft.:$254.73
About this home
Welcome to this stunning, nearly-new home located in the heart of Paoli and part of the award-winning Great Valley School District. Just a half mile to the Paoli SEPTA station and minutes from both Paoli and Main Line hospitals, this home offers unmatched convenience, modern elegance, and thoughtful design throughout. Enter onto the charming covered front porch and into a spacious foyer where you're immediately greeted by gleaming hardwood floors that flow seamlessly across all three finished levels. The main level boasts an open-concept layout that is perfect for both everyday living and entertaining. The sun-filled living room features sliding doors leading to a large rear deck, while the breakfast nook offers a cozy bay window for your morning coffee. The heart of the home is the chef-inspired kitchen, which features an oversized island with seating, abundant cabinet and counter space, a walk-in pantry, stainless steel appliances, gas cooking, a beautiful tile backsplash, and a stylish tile floor. Just off the kitchen is a formal dining room—perfect for hosting holiday dinners or special gatherings. Also on the main level, you'll find a convenient half bath, a large laundry room with utility sink and access to the side yard, and an oversized 2-car garage with soaring ceilings. Upstairs, the spacious primary suite is a true retreat, offering ample natural light, dual walk-in closets, and a luxurious ensuite bath with a soaking tub, glass-enclosed tiled shower, and separate vanities. Three additional generously sized bedrooms—each equipped with custom California Closets—share a well-appointed hall bath with a tiled tub/shower combo. The finished lower level provides a flexible space for a rec room, home gym, playroom, or media center—tailored to your lifestyle needs. Continue outside to your private backyard oasis: an expansive fully fenced, flat yard with durable white vinyl fencing, perfect for outdoor fun or relaxation. Additional features include a tankless water heater and booster pump ensuring excellent water pressure on all floors, and numerous high-end upgrades throughout. This move-in ready home is the perfect blend of comfort, style, and location—ideal for today’s modern living.
Contact an agent
Home facts
- Year built:2021
- Listing ID #:PACT2104480
- Added:68 day(s) ago
- Updated:September 29, 2025 at 01:51 PM
Rooms and interior
- Bedrooms:4
- Total bathrooms:3
- Full bathrooms:2
- Half bathrooms:1
- Living area:3,914 sq. ft.
Heating and cooling
- Cooling:Central A/C
- Heating:Central, Forced Air, Natural Gas
Structure and exterior
- Roof:Shingle
- Year built:2021
- Building area:3,914 sq. ft.
- Lot area:0.28 Acres
Utilities
- Water:Public
- Sewer:Public Sewer
Finances and disclosures
- Price:$997,000
- Price per sq. ft.:$254.73
- Tax amount:$9,750 (2024)
New listings near 107-a W Central Ave
- New
 $2,974,900Active5 beds 6 baths5,971 sq. ft.
$2,974,900Active5 beds 6 baths5,971 sq. ft.1441 Berwyn Paoli Rd, PAOLI, PA 19301
MLS# PACT2110318Listed by: KELLER WILLIAMS REAL ESTATE -EXTON - Coming Soon
 $849,900Coming Soon3 beds 3 baths
$849,900Coming Soon3 beds 3 baths10 Arlington Rd, MALVERN, PA 19355
MLS# PACT2110268Listed by: KELLER WILLIAMS REAL ESTATE -EXTON  $725,000Pending4 beds 3 baths2,846 sq. ft.
$725,000Pending4 beds 3 baths2,846 sq. ft.149 Vincent Rd, PAOLI, PA 19301
MLS# PACT2109556Listed by: BHHS FOX & ROACH-ROSEMONT- New
 $500,000Active3 beds 1 baths1,350 sq. ft.
$500,000Active3 beds 1 baths1,350 sq. ft.113 Manor, PAOLI, PA 19301
MLS# PACT2109552Listed by: COMPASS PENNSYLVANIA, LLC - New
 $460,000Active3 beds 1 baths1,891 sq. ft.
$460,000Active3 beds 1 baths1,891 sq. ft.20 Rollingview Dr, PAOLI, PA 19301
MLS# PACT2109846Listed by: PREMIER PROPERTY SALES & RENTALS  $300,000Active3 beds 2 baths960 sq. ft.
$300,000Active3 beds 2 baths960 sq. ft.72 W Central Ave, PAOLI, PA 19301
MLS# PACT2109384Listed by: RE/MAX MAIN LINE-PAOLI $1,074,000Pending7 beds 5 baths5,292 sq. ft.
$1,074,000Pending7 beds 5 baths5,292 sq. ft.41 Greenlawn Rd, PAOLI, PA 19301
MLS# PACT2109232Listed by: LONG & FOSTER REAL ESTATE, INC. $299,999Active0.57 Acres
$299,999Active0.57 Acres313 Central Ave, MALVERN, PA 19355
MLS# PACT2109310Listed by: REALTY ONE GROUP RESTORE - COLLEGEVILLE $499,000Pending3 beds 2 baths1,269 sq. ft.
$499,000Pending3 beds 2 baths1,269 sq. ft.28 Manor Rd, PAOLI, PA 19301
MLS# PACT2107032Listed by: KELLER WILLIAMS REAL ESTATE -EXTON $509,000Active3 beds 3 baths1,993 sq. ft.
$509,000Active3 beds 3 baths1,993 sq. ft.337 Paoli Woods, PAOLI, PA 19301
MLS# PACT2106600Listed by: TARGET REALTY
