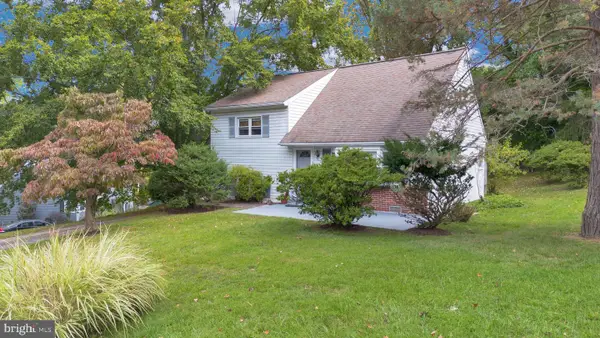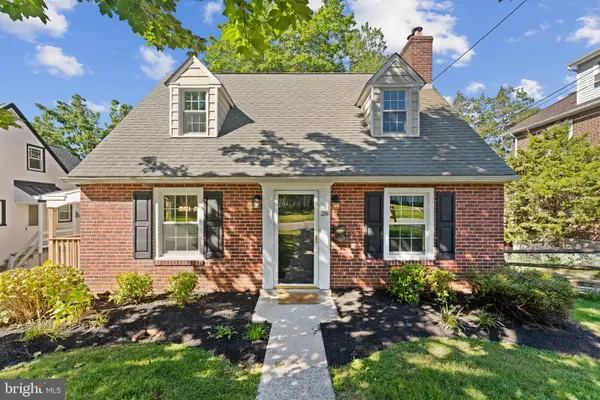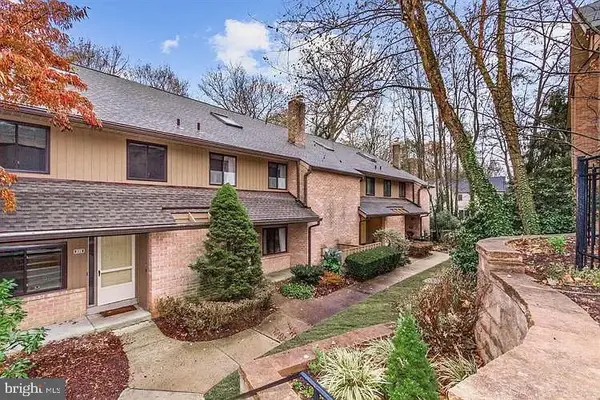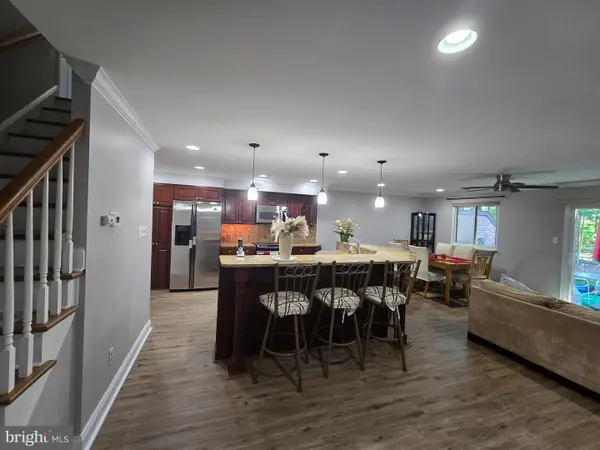149 Vincent Rd, PAOLI, PA 19301
Local realty services provided by:Better Homes and Gardens Real Estate Murphy & Co.
149 Vincent Rd,PAOLI, PA 19301
$725,000
- 4 Beds
- 3 Baths
- 2,846 sq. ft.
- Single family
- Pending
Listed by:karen strid
Office:bhhs fox & roach-rosemont
MLS#:PACT2109556
Source:BRIGHTMLS
Price summary
- Price:$725,000
- Price per sq. ft.:$254.74
About this home
Offer deadline tomorrow 1pm-
Seller has received multiple competing offers and is looking for the highest and best offers from all parties without escalation clauses. Frank May is reviewing the final offers because our team has an offer in on the property.
Seller is interested in deposits no more than one day from
Signing and highest sale price with least amount of contingencies.
Please have the offer to Frank before 1pm tomorrow.
Nestled in the sought-after Valley Hills neighborhood of Paoli, 149 Vincent Road, Paoli, PA is a charming Colonial home located within the top-ranked Tredyffrin-Easttown School District. With timeless curb appeal featuring a synthetic slate roof, red brick, white siding, dormers, and a long winding driveway framed by mature trees, the property sits on a great, private lot and combines classic suburban living with convenient access to everything the Main Line has to offer.
This timeless home features four nice sized bedrooms, one being the en suite Primary, and two-and-a-half baths, and a spacious finished walk-out, daylight lower level. The oversized, attached two-car garage with very high ceilings, provides easy access to the home. Inside, a fresh, neutral white palette and gleaming hardwood floors across most of the main and upper floors create a bright and welcoming atmosphere throughout.
The main floor includes a welcoming foyer, a spacious living room anchored by a cozy fireplace and sliding doors that open to a large rear deck overlooking the private, tree-lined yard. A versatile den/office provides ample space for work from home or as an informal space. The dining room features large windows that create a bright and sunny feel, highlighting the home’s great floor plan and generous room sizes. The eat-in kitchen with banquette seating adjoins a practical mudroom with garage access and a secondary front entry, while a powder room completes this level.
Upstairs, the primary suite includes a private en-suite bath. Three additional generously sized bedrooms with hardwood floors and abundant natural light share a full hall bath. The upstairs has also been freshly painted, and has a large attic for lots of storage. The timeless layout of this home and the ability to make it your own will appeal to many!
The bright, walk-out lower level is an outstanding extension of the home. Triple windows and a mirrored wall reflect natural light, creating a cheerful and open feel throughout. Fresh paint, new recessed lighting, and new drop ceiling, all add to the appeal. The generous family room provides flexible space for gatherings, while additional areas can serve as an exercise room, office, or playroom and a full laundry room. A storage area and utility space complete this level, adding both function and convenience.
Located in the heart of Paoli’s Valley Hills neighborhood, the property offers unmatched convenience. Friendship Park is just a short walk away (.4 miles), featuring tennis, pickleball, basketball courts, playgrounds, and picnic areas. The Paoli Train Station is less than a mile (.9 miles) with service to Philadelphia and New York City, while Routes 252 and 30 provide easy commuting to Main Line towns and King of Prussia. Shopping, dining, and entertainment options are minutes away, and the property is zoned for Hillside Elementary, Valley Forge Middle, and nationally acclaimed Conestoga High School.
With its desirable location, top-tier schools, and a home ready to be enjoyed today, this property presents an exceptional opportunity to experience the best of Paoli and Main Line living.
Contact an agent
Home facts
- Year built:1965
- Listing ID #:PACT2109556
- Added:4 day(s) ago
- Updated:September 24, 2025 at 10:10 AM
Rooms and interior
- Bedrooms:4
- Total bathrooms:3
- Full bathrooms:2
- Half bathrooms:1
- Living area:2,846 sq. ft.
Heating and cooling
- Heating:Baseboard - Hot Water, Hot Water, Oil
Structure and exterior
- Roof:Architectural Shingle, Slate
- Year built:1965
- Building area:2,846 sq. ft.
- Lot area:0.6 Acres
Schools
- High school:CONESTOGA
Utilities
- Water:Public
- Sewer:Public Sewer
Finances and disclosures
- Price:$725,000
- Price per sq. ft.:$254.74
- Tax amount:$9,099 (2025)
New listings near 149 Vincent Rd
- Coming SoonOpen Thu, 12 to 2pm
 $500,000Coming Soon3 beds 1 baths
$500,000Coming Soon3 beds 1 baths113 Manor, PAOLI, PA 19301
MLS# PACT2109552Listed by: COMPASS PENNSYLVANIA, LLC - Coming SoonOpen Sat, 1 to 4pm
 $460,000Coming Soon3 beds 1 baths
$460,000Coming Soon3 beds 1 baths20 Rollingview Dr, PAOLI, PA 19301
MLS# PACT2109846Listed by: PREMIER PROPERTY SALES & RENTALS  $300,000Active3 beds 2 baths960 sq. ft.
$300,000Active3 beds 2 baths960 sq. ft.72 W Central Ave, PAOLI, PA 19301
MLS# PACT2109384Listed by: RE/MAX MAIN LINE-PAOLI $1,074,000Pending7 beds 5 baths5,292 sq. ft.
$1,074,000Pending7 beds 5 baths5,292 sq. ft.41 Greenlawn Rd, PAOLI, PA 19301
MLS# PACT2109232Listed by: LONG & FOSTER REAL ESTATE, INC. $315,000Active0.57 Acres
$315,000Active0.57 Acres313 Central Ave, MALVERN, PA 19355
MLS# PACT2109310Listed by: REALTY ONE GROUP RESTORE - COLLEGEVILLE $499,000Pending3 beds 2 baths1,269 sq. ft.
$499,000Pending3 beds 2 baths1,269 sq. ft.28 Manor Rd, PAOLI, PA 19301
MLS# PACT2107032Listed by: KELLER WILLIAMS REAL ESTATE -EXTON $509,000Active3 beds 3 baths1,993 sq. ft.
$509,000Active3 beds 3 baths1,993 sq. ft.337 Paoli Woods, PAOLI, PA 19301
MLS# PACT2106600Listed by: TARGET REALTY $565,000Pending3 beds 2 baths1,337 sq. ft.
$565,000Pending3 beds 2 baths1,337 sq. ft.470 E King St, MALVERN, PA 19355
MLS# PACT2106028Listed by: BHHS FOX & ROACH WAYNE-DEVON $459,000Pending3 beds 4 baths2,133 sq. ft.
$459,000Pending3 beds 4 baths2,133 sq. ft.131 Woodgate Ln #21, PAOLI, PA 19301
MLS# PACT2106694Listed by: SPRINGER REALTY GROUP
