41 Greenlawn Rd, PAOLI, PA 19301
Local realty services provided by:Better Homes and Gardens Real Estate Murphy & Co.
41 Greenlawn Rd,PAOLI, PA 19301
$1,074,000
- 7 Beds
- 5 Baths
- 5,292 sq. ft.
- Single family
- Pending
Listed by:michael mulholland
Office:long & foster real estate, inc.
MLS#:PACT2109232
Source:BRIGHTMLS
Price summary
- Price:$1,074,000
- Price per sq. ft.:$202.95
About this home
Welcome to 41 Greenlawn Rd. Paoli Pa., Absolutely One of Tredyffrin Townships Finest & Best Values! You Must See This Custom Built Multi-Level Split on an Amazing 3/4 Acre Lot in Desirable Community! Main Level Features: Open Concept w/ Formal Living Room & Wood Burning Fireplace, Dining Room & Well Designed Kitchen w/ Sliders to Deck. 2nd Floor Features: Three Bedrooms & 3 Full Bathrooms, Includes a Princess Suite with Private Bath, 2 Additional Bedrooms w/ Jack & Jill Bath & Center Hall Bathroom. 3rd Floor Features: Three Bedrooms. 4th Floor Features (Master Level): Master Suite w/ Laundry & Wet Bar, His & Her Walk-in-Closets, Master Bathroom w/ Custom Spa Shower. 5th Floor: Additional Bedroom or Flex Space w/ Stairs to Unfinished Attic. Lower Level Features: Side Entry Mudroom, Family Room w/ Fireplace, Laundry Rm, Sunroom, Powder Room & Storage. Exterior Features & Upgrades Include: Large Private Driveway, Covered Porch Entry, Custom Deck w/ Hot Tub, Stone Patio & Custom Kitchen w/ BBQ. Attached Garage & Gorgeous 3/4 Acre Lot, Amazing Hardwood Flooring, Custom Millwork, Dual HVAC System w/ High Efficient Systems, 400 AMP Electrical, Whole House Generator, Tesla Charging Station. Minutes to Major Highways, Award Winning Schools, Parks, Shopping & Restaurants. Call & See This One Today!
Contact an agent
Home facts
- Year built:1959
- Listing ID #:PACT2109232
- Added:9 day(s) ago
- Updated:September 22, 2025 at 07:31 AM
Rooms and interior
- Bedrooms:7
- Total bathrooms:5
- Full bathrooms:4
- Half bathrooms:1
- Living area:5,292 sq. ft.
Heating and cooling
- Cooling:Central A/C
- Heating:90% Forced Air, Natural Gas
Structure and exterior
- Year built:1959
- Building area:5,292 sq. ft.
- Lot area:0.72 Acres
Schools
- High school:CONESTOGA SENIOR
- Middle school:TREDYFFRIN-EASTTOWN
Utilities
- Water:Public
- Sewer:Public Sewer
Finances and disclosures
- Price:$1,074,000
- Price per sq. ft.:$202.95
- Tax amount:$10,105 (2025)
New listings near 41 Greenlawn Rd
- New
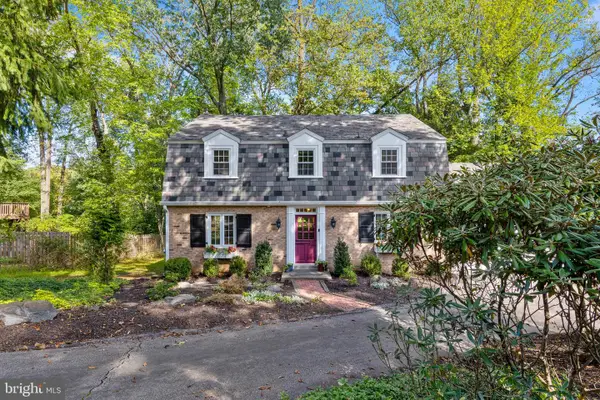 $725,000Active4 beds 3 baths2,846 sq. ft.
$725,000Active4 beds 3 baths2,846 sq. ft.149 Vincent Rd, PAOLI, PA 19301
MLS# PACT2109556Listed by: BHHS FOX & ROACH-ROSEMONT - Coming SoonOpen Thu, 12 to 2pm
 $500,000Coming Soon3 beds 1 baths
$500,000Coming Soon3 beds 1 baths113 Manor, PAOLI, PA 19301
MLS# PACT2109552Listed by: COMPASS PENNSYLVANIA, LLC - Coming SoonOpen Sat, 1 to 4pm
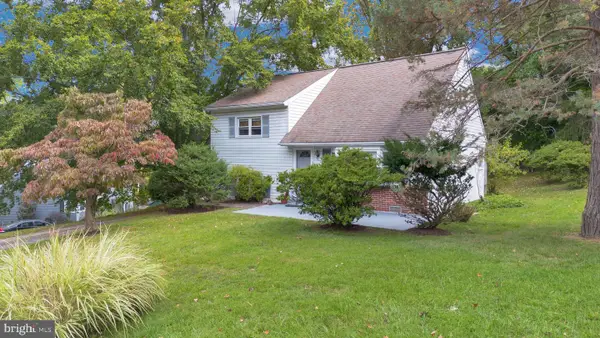 $460,000Coming Soon3 beds 1 baths
$460,000Coming Soon3 beds 1 baths20 Rollingview Dr, PAOLI, PA 19301
MLS# PACT2109846Listed by: PREMIER PROPERTY SALES & RENTALS - New
 $300,000Active3 beds 2 baths960 sq. ft.
$300,000Active3 beds 2 baths960 sq. ft.72 W Central Ave, PAOLI, PA 19301
MLS# PACT2109384Listed by: RE/MAX MAIN LINE-PAOLI  $315,000Active0.57 Acres
$315,000Active0.57 Acres313 Central Ave, MALVERN, PA 19355
MLS# PACT2109310Listed by: REALTY ONE GROUP RESTORE - COLLEGEVILLE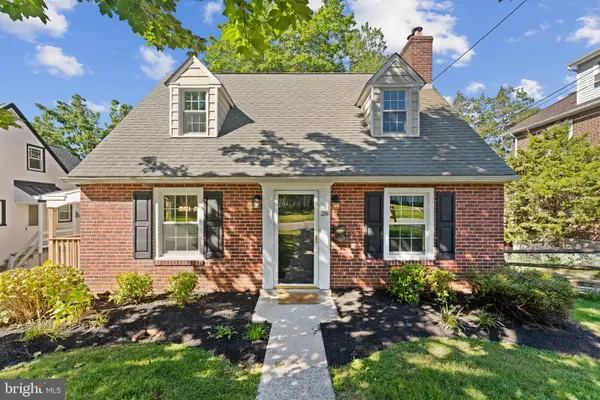 $499,000Pending3 beds 2 baths1,269 sq. ft.
$499,000Pending3 beds 2 baths1,269 sq. ft.28 Manor Rd, PAOLI, PA 19301
MLS# PACT2107032Listed by: KELLER WILLIAMS REAL ESTATE -EXTON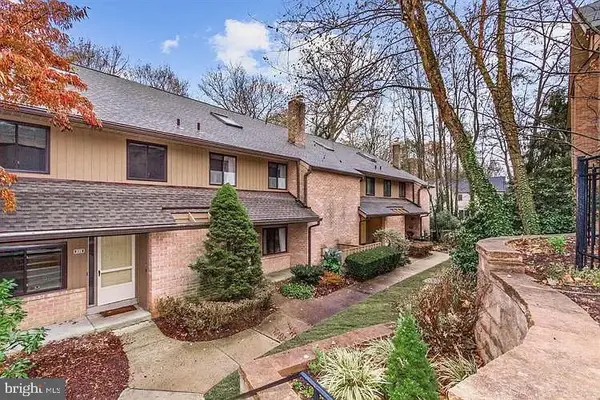 $509,000Active3 beds 3 baths1,993 sq. ft.
$509,000Active3 beds 3 baths1,993 sq. ft.337 Paoli Woods, PAOLI, PA 19301
MLS# PACT2106600Listed by: TARGET REALTY $565,000Pending3 beds 2 baths1,337 sq. ft.
$565,000Pending3 beds 2 baths1,337 sq. ft.470 E King St, MALVERN, PA 19355
MLS# PACT2106028Listed by: BHHS FOX & ROACH WAYNE-DEVON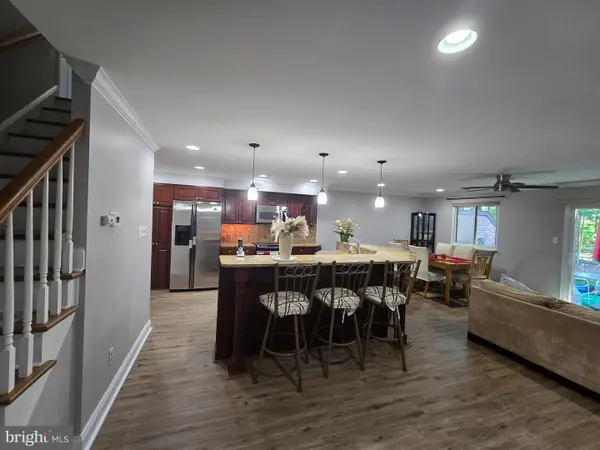 $459,000Pending3 beds 4 baths2,133 sq. ft.
$459,000Pending3 beds 4 baths2,133 sq. ft.131 Woodgate Ln #21, PAOLI, PA 19301
MLS# PACT2106694Listed by: SPRINGER REALTY GROUP
