2102 Quail Ridge Dr, Paoli, PA 19301
Local realty services provided by:Better Homes and Gardens Real Estate Valley Partners
2102 Quail Ridge Dr,Paoli, PA 19301
$799,900
- 4 Beds
- 3 Baths
- 2,630 sq. ft.
- Single family
- Pending
Listed by: ronald ehman, kelly jennings
Office: exp realty, llc.
MLS#:PACT2112818
Source:BRIGHTMLS
Price summary
- Price:$799,900
- Price per sq. ft.:$304.14
About this home
Make this Easttown home your private oasis. This home shines from its excellent location. This 4 bedroom home offers an open floor plan with two outdoor spaces, one secluded space in the back and one to enjoy the sunrise in the front. An excellent cul-de-sac location offers privacy while tucked into a neighborhood convenient to the Main Line, Paoli train station, 202, 30 and 252. Situated in the award winning TE school district, this home has all the boxes checked for location. Enter to a first floor where living and entertaining flows easily between living room, family, dining and kitchen space connect with a front and back deck accessed with sliding glass doors. Tons of windows provide generous natural light throughout. This main floor is completed with the convenience of a powder room and utility of a separate laundry room within easy reach of the living space. Upstairs, the open feel continues with 4 bedrooms including a spacious main bedroom with a large walk in closet and full bath. Continue to 3 additional bedrooms and a full bathroom rounding out the 2nd floor. The basement includes a sauna and newer furnace and space ideal for storage, With a make over, make this home your Easttown showpiece.
Contact an agent
Home facts
- Year built:1981
- Listing ID #:PACT2112818
- Added:53 day(s) ago
- Updated:December 25, 2025 at 08:30 AM
Rooms and interior
- Bedrooms:4
- Total bathrooms:3
- Full bathrooms:2
- Half bathrooms:1
- Living area:2,630 sq. ft.
Heating and cooling
- Cooling:Central A/C
- Heating:Electric, Heat Pump(s)
Structure and exterior
- Year built:1981
- Building area:2,630 sq. ft.
- Lot area:0.42 Acres
Schools
- High school:CONESTOGA
Utilities
- Water:Public
- Sewer:Public Sewer
Finances and disclosures
- Price:$799,900
- Price per sq. ft.:$304.14
- Tax amount:$12,662 (2025)
New listings near 2102 Quail Ridge Dr
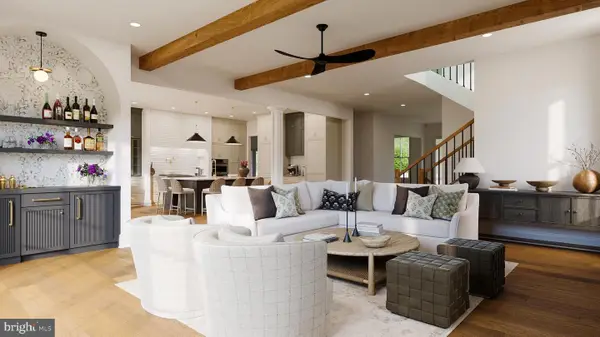 $2,699,000Active5 beds 6 baths5,971 sq. ft.
$2,699,000Active5 beds 6 baths5,971 sq. ft.1441 Berwyn Paoli Rd, PAOLI, PA 19301
MLS# PACT2114470Listed by: KELLER WILLIAMS REAL ESTATE -EXTON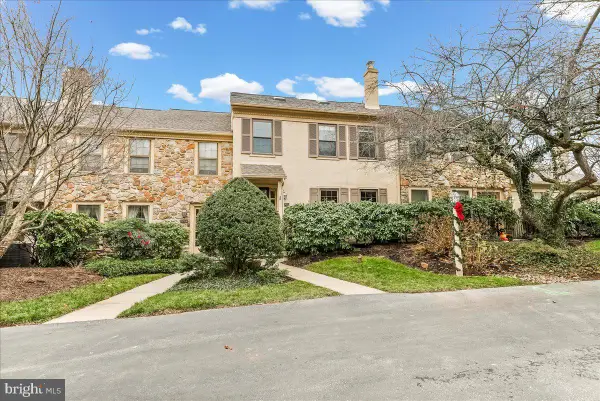 $559,000Active4 beds 3 baths2,020 sq. ft.
$559,000Active4 beds 3 baths2,020 sq. ft.1705 Weatherstone Dr #1705, PAOLI, PA 19301
MLS# PACT2114156Listed by: KW GREATER WEST CHESTER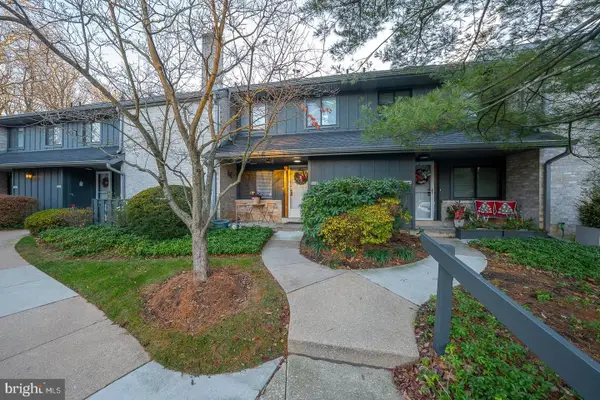 $499,000Pending4 beds 3 baths2,035 sq. ft.
$499,000Pending4 beds 3 baths2,035 sq. ft.521 Foxwood Ln #521, PAOLI, PA 19301
MLS# PACT2114292Listed by: KELLER WILLIAMS REALTY DEVON-WAYNE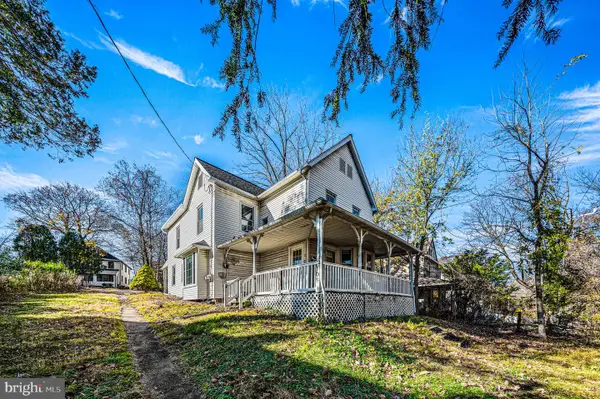 $399,000Pending4 beds -- baths1,950 sq. ft.
$399,000Pending4 beds -- baths1,950 sq. ft.106 N Valley Rd, PAOLI, PA 19301
MLS# PACT2114072Listed by: STYER REAL ESTATE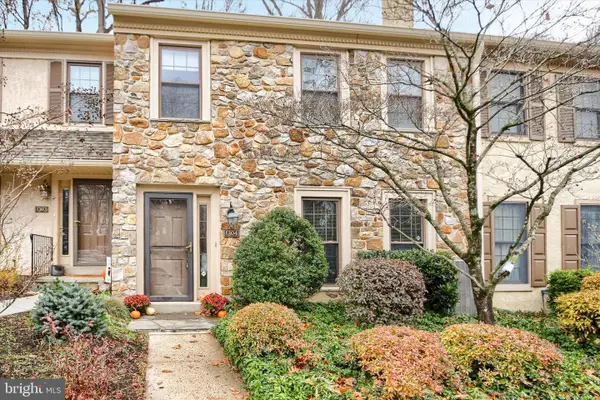 $549,900Active4 beds 3 baths2,020 sq. ft.
$549,900Active4 beds 3 baths2,020 sq. ft.1304 Weatherstone Dr #1304, PAOLI, PA 19301
MLS# PACT2113630Listed by: COLDWELL BANKER REALTY $459,900Active3 beds 3 baths1,618 sq. ft.
$459,900Active3 beds 3 baths1,618 sq. ft.201 Penns Ln #201, MALVERN, PA 19355
MLS# PACT2113542Listed by: ENGEL & VOLKERS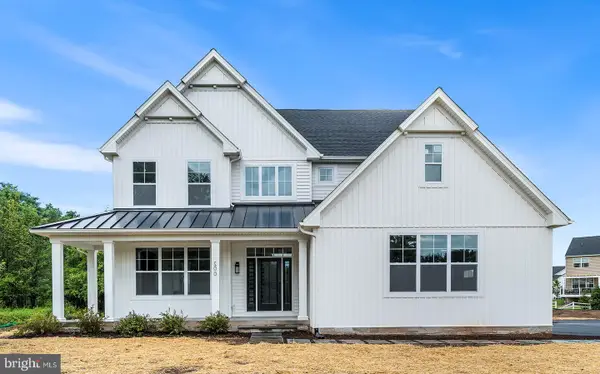 $1,395,000Active4 beds 3 baths
$1,395,000Active4 beds 3 bathsLot 1 Whitworth Ave, PAOLI, PA 19301
MLS# PACT2112106Listed by: KELLER WILLIAMS REAL ESTATE -EXTON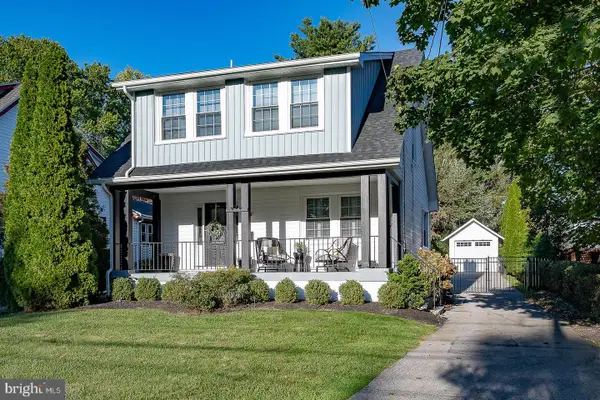 $635,000Pending3 beds 3 baths1,612 sq. ft.
$635,000Pending3 beds 3 baths1,612 sq. ft.29 Manor Rd, PAOLI, PA 19301
MLS# PACT2111226Listed by: BHHS FOX & ROACH-MEDIA $1,000,000Active4 beds 4 baths2,308 sq. ft.
$1,000,000Active4 beds 4 baths2,308 sq. ft.21 Manor Rd, PAOLI, PA 19301
MLS# PACT2110492Listed by: RE/MAX TOWN & COUNTRY
