244 Vincent Rd, PAOLI, PA 19301
Local realty services provided by:Better Homes and Gardens Real Estate Cassidon Realty
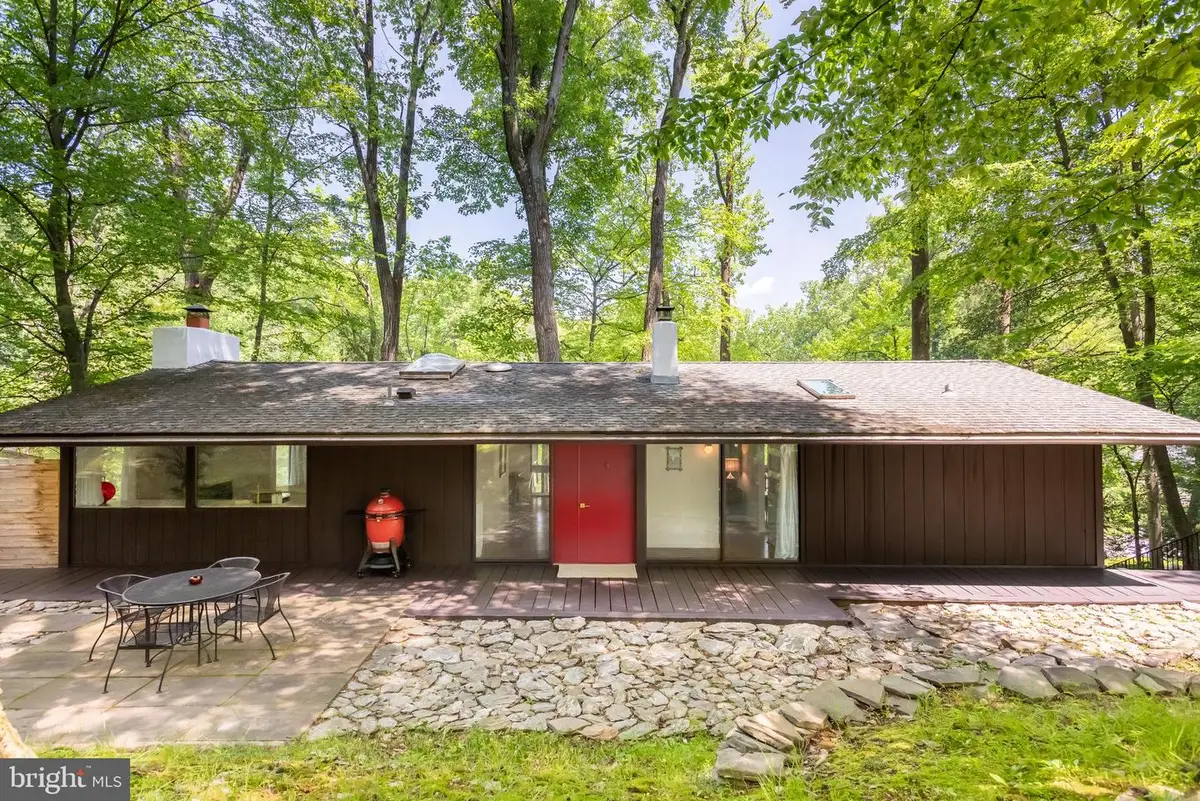
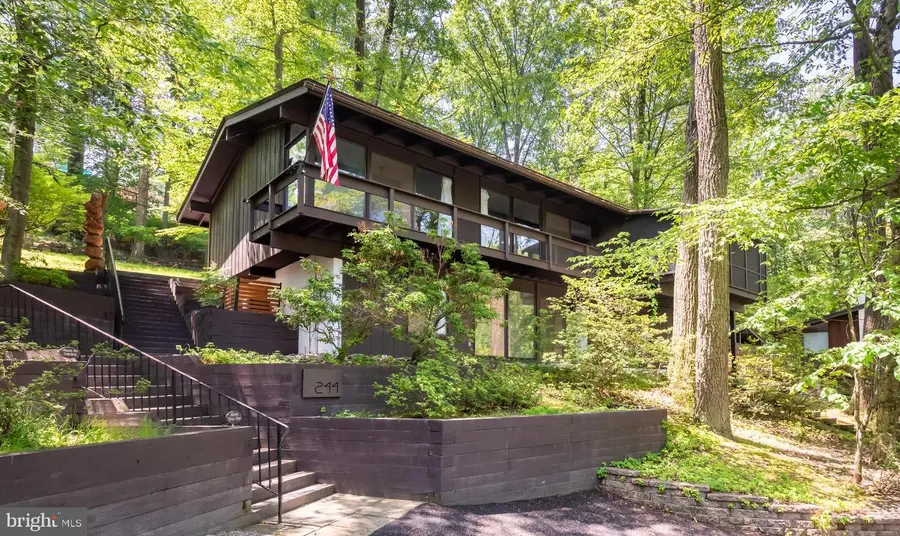
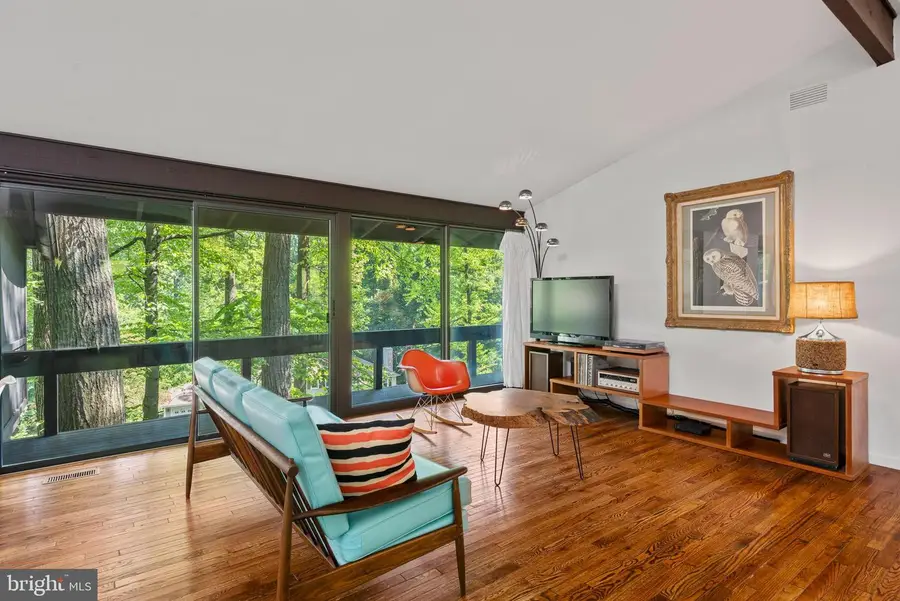
244 Vincent Rd,PAOLI, PA 19301
$1,025,000
- 4 Beds
- 2 Baths
- 2,291 sq. ft.
- Single family
- Pending
Listed by:john collins
Office:re/max main line - devon
MLS#:PACT2102294
Source:BRIGHTMLS
Price summary
- Price:$1,025,000
- Price per sq. ft.:$447.4
About this home
Welcome to 244 Vincent Road, Paoli, PA — a pristine Robert McElroy-designed mid-century modern home in the award-winning Tredyffrin-Easttown School District. Lovingly restored and renovated with deep respect for its architectural heritage. This home offers a rare opportunity to own a residence cohesively designed throughout staying true to its mid-century modern roots. Every detail reflects thoughtful care and research preserving the home’s signature clean lines and seamless indoor-outdoor flow. One enters the home through an open concept foyer area. The main living and dining area centers around a classic wood-burning fireplace and opens to both the screened-in porch and covered front deck, ideal for relaxing or entertaining.The 2022 kitchen renovation is a standout, blending timeless elegance with modern functionality. It features Danby Montclair marble countertops, a professional-grade Aga Elise 48” induction range, Bertazzoni vent hood, Café refrigerator and dishwasher, a charming farmhouse sink, subtle and ample cabinets and a skylight above the custom center island that fills the space with natural light. A striking subway tile backsplash extends from counter to ceiling, adding bold texture and a compelling visual anchor. The home’s outdoor spaces include a unique screened-in front porch that extends out from the second floor, an expansive covered front deck running the length of the house and a private rear facing deck for al fresco dining or grilling with a bluestone patio accented by natural stone beds, creating an organic and serene retreat. The sumptuous owner's suite features a huge walk-in closet designed by California Closets.The stunning main-level bathroom includes elegant Carrara marble flooring and countertops, a double vanity, floor-to-ceiling wall tile, and a gorgeous shower/tub with dual access via a sliding door—serving as both a private en-suite for the owner’s bedroom and a sophisticated hall bath for guests. A skylight drenches this bathroom in natural light.The lower-level family room offers sliding glass doors to the front facing patio area.Three additional bedrooms are situated on the corners of the home, each of which could easily serve as a home office. The lower-level bathroom showcases Carrara marble, floor-to-ceiling subway tile and a frameless glass shower door continuing the home’s elevated modern style.The laundry/utility room is impressively appointed with a high-end stainless steel utility sink, a folding counter atop a built-in cabinet and pristine finishes—providing a great space for even the most ordinary household tasks.The original white oak floors upstairs were sanded and refinished in 2022 for the first time, while matching white oak was installed on the lower level—creating a seamless, warm flow throughout. Custom California Closets were added throughout the home in 2024 optimizing storage, while Google Nest thermostat and fire detectors add smart home convenience. Sunlight and serene views fill every window, reinforcing the home’s connection to nature and Robert McElroy's architectural aesthetic and signature design details. A two-car garage, professionally landscaped grounds, and multiple outdoor living areas complete this exceptional property. Just minutes from the Paoli train station and the shops and restaurants of the Main Line, this home offers the perfect combination of architectural integrity, modern comfort, and a tranquil setting. A discerning buyer will fall in love with this move-in ready, architecturally significant and lovingly updated home — a very special place to call your own. Welcome home.
Contact an agent
Home facts
- Year built:1975
- Listing Id #:PACT2102294
- Added:50 day(s) ago
- Updated:August 15, 2025 at 07:30 AM
Rooms and interior
- Bedrooms:4
- Total bathrooms:2
- Full bathrooms:2
- Living area:2,291 sq. ft.
Heating and cooling
- Cooling:Central A/C
- Heating:Forced Air, Oil
Structure and exterior
- Year built:1975
- Building area:2,291 sq. ft.
- Lot area:0.38 Acres
Schools
- High school:CONESTOGA
- Middle school:VALLEY FORGE
- Elementary school:HILLSIDE
Utilities
- Water:Public
- Sewer:Public Sewer
Finances and disclosures
- Price:$1,025,000
- Price per sq. ft.:$447.4
- Tax amount:$7,012 (2024)
New listings near 244 Vincent Rd
- New
 $1,350,000Active2 Acres
$1,350,000Active2 Acres38 E Circular Ave, PAOLI, PA 19301
MLS# PACT2105552Listed by: RE/MAX MAIN LINE-PAOLI  $1,350,000Active4 beds 2 baths3,822 sq. ft.
$1,350,000Active4 beds 2 baths3,822 sq. ft.38 E Circular Ave, PAOLI, PA 19301
MLS# PACT2104918Listed by: RE/MAX MAIN LINE-PAOLI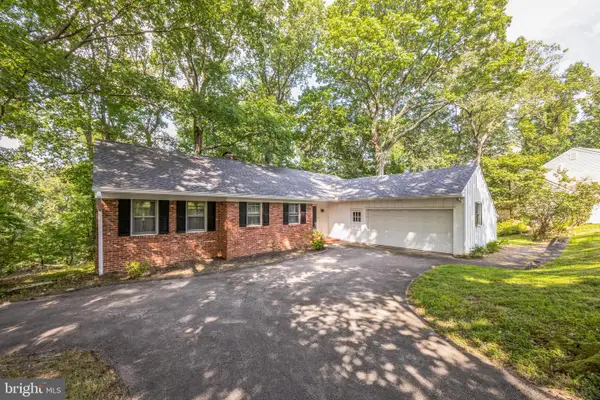 $700,000Active4 beds 3 baths1,905 sq. ft.
$700,000Active4 beds 3 baths1,905 sq. ft.207 Vincent Rd, PAOLI, PA 19301
MLS# PACT2105274Listed by: RE/MAX MAIN LINE-PAOLI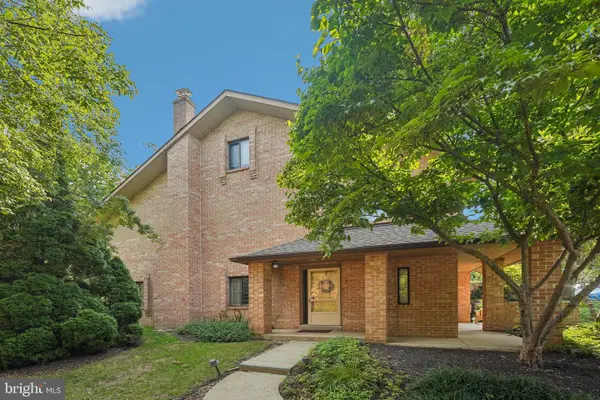 $472,500Pending3 beds 3 baths1,991 sq. ft.
$472,500Pending3 beds 3 baths1,991 sq. ft.301 Paoli Woods St #301, PAOLI, PA 19301
MLS# PACT2104928Listed by: BHHS FOX & ROACH MALVERN-PAOLI $990,000Active4 beds 3 baths2,833 sq. ft.
$990,000Active4 beds 3 baths2,833 sq. ft.1676 Valley Greene Rd, PAOLI, PA 19301
MLS# PACT2104448Listed by: LONG & FOSTER REAL ESTATE, INC.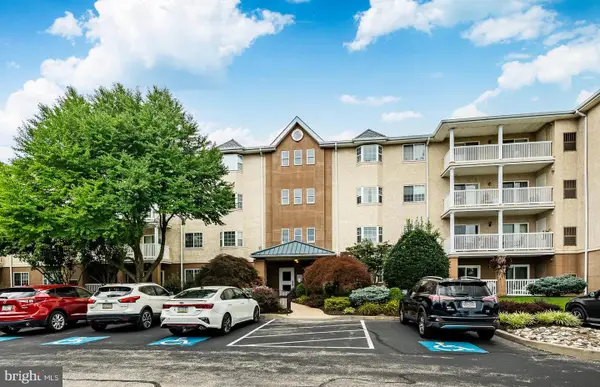 $395,000Pending2 beds 2 baths984 sq. ft.
$395,000Pending2 beds 2 baths984 sq. ft.335 Paoli Pointe Dr #335-u, PAOLI, PA 19301
MLS# PACT2104568Listed by: KELLER WILLIAMS REAL ESTATE -EXTON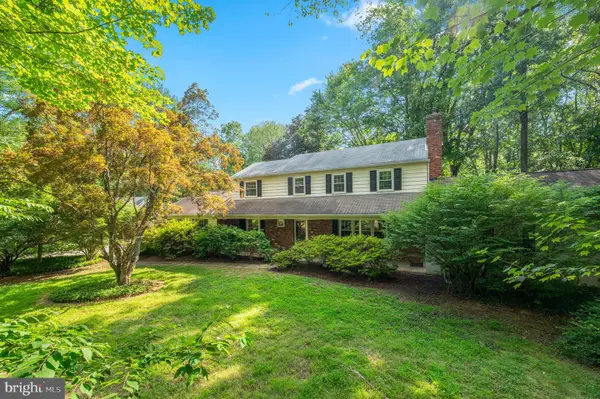 $1,050,000Active5 beds 4 baths3,094 sq. ft.
$1,050,000Active5 beds 4 baths3,094 sq. ft.1500 Sugartown Rd, PAOLI, PA 19301
MLS# PACT2104628Listed by: BHHS FOX & ROACH WAYNE-DEVON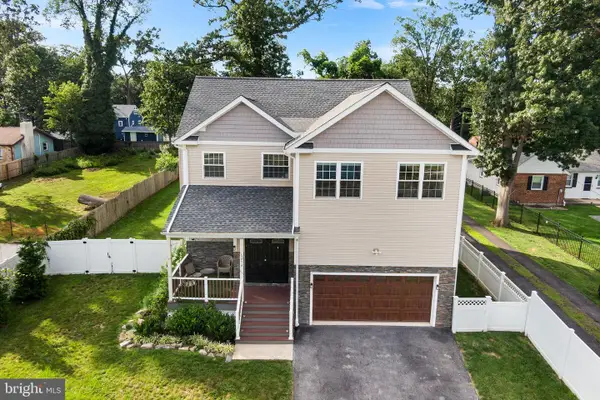 $997,000Active4 beds 3 baths3,914 sq. ft.
$997,000Active4 beds 3 baths3,914 sq. ft.107-a W Central Ave, PAOLI, PA 19301
MLS# PACT2104480Listed by: REDFIN CORPORATION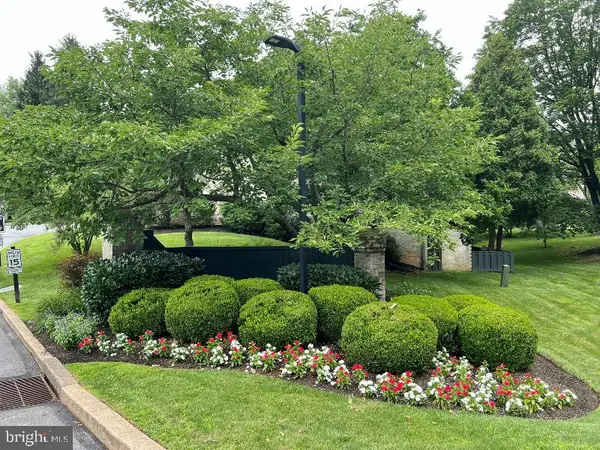 $459,000Pending4 beds 3 baths2,763 sq. ft.
$459,000Pending4 beds 3 baths2,763 sq. ft.550 Foxwood Ln, PAOLI, PA 19301
MLS# PACT2104018Listed by: EVERYHOME REALTORS $720,000Pending3 beds 3 baths2,378 sq. ft.
$720,000Pending3 beds 3 baths2,378 sq. ft.17 Village Sq, PAOLI, PA 19301
MLS# PACT2104032Listed by: BHHS FOX & ROACH MALVERN-PAOLI
