507 Foxwood Ln #507, PAOLI, PA 19301
Local realty services provided by:Better Homes and Gardens Real Estate Maturo
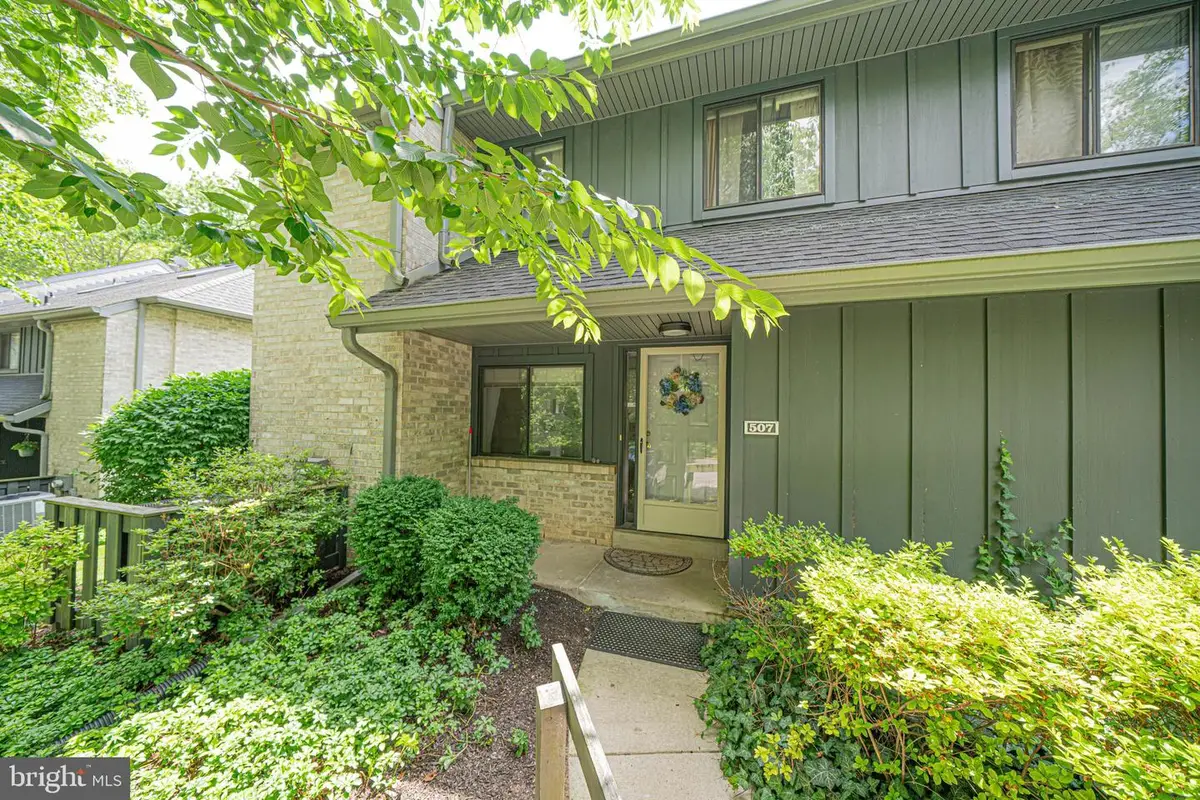

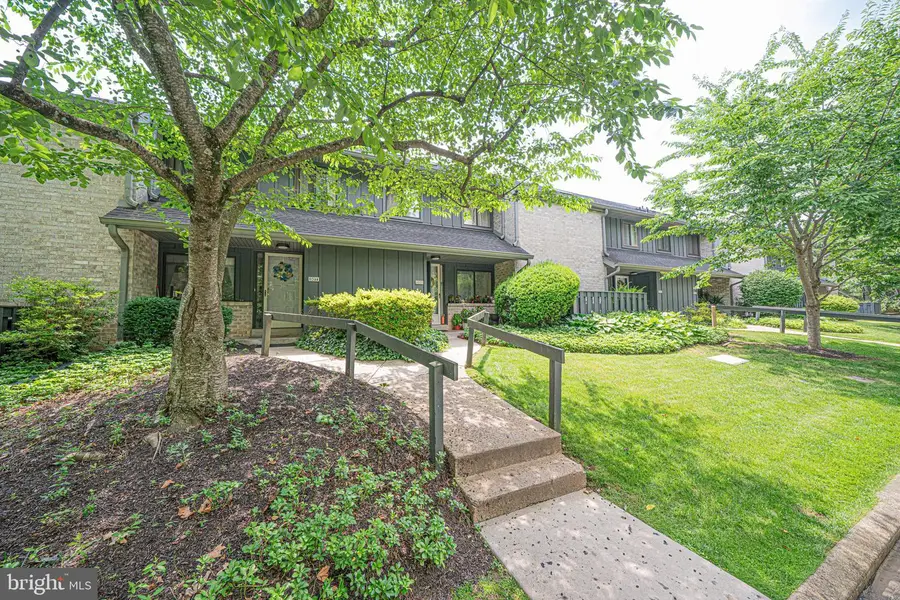
507 Foxwood Ln #507,PAOLI, PA 19301
$535,000
- 3 Beds
- 3 Baths
- 3,131 sq. ft.
- Townhouse
- Pending
Listed by:shin y kim
Office:homestarr realty
MLS#:PACT2102142
Source:BRIGHTMLS
Price summary
- Price:$535,000
- Price per sq. ft.:$170.87
- Monthly HOA dues:$420
About this home
Welcome to a well-maintained, lovely townhouse in the Foxwood Community of Paoli.
Upon entering, you are welcomed by a spacious living room featuring a fireplace and LED light, an open-concept family room and dining area, and a well-designed kitchen. The large windows in the family room allow natural light to fill the space, creating a warm and inviting atmosphere that is perfect for spending quality time with loved ones or entertaining guests. Sliding glass doors lead to the balcony with tree backyard views. The renovated kitchen boasts new white cabinets, elegant quartz countertops, a white tiled backsplash, and new stainless steel appliances.
Next to the kitchen, you'll find an extra room for a cozy den, use for a library, home office, or whatever you need.
The upper level of the house features a bright and comfortable primary bedroom with large closets that allow natural light to shine through the windows. The hallway leads to a full bathroom, ample storage for organization, and two cozy, well-sized bedrooms.
A spacious and fully finished attic with a large skylight/fire escape window and ample closet space makes it ideal for use as a second playroom, recreational room, or home theater.
The walk-out basement is partially finished and perfect for a gym, extra entertainment space, or other activities.
It also includes a large storage area, a laundry room, and a home bar.
The parking space is conveniently located near the unit, allowing easy access to the home and the guest parking area. Its proximity to major roads provides quick access to the King of Prussia Mall, Philadelphia destinations, and the Exton Mall westward. This home is situated within the award-winning Tredyffrin/Easttown School District.
Contact an agent
Home facts
- Year built:1978
- Listing Id #:PACT2102142
- Added:53 day(s) ago
- Updated:August 15, 2025 at 07:30 AM
Rooms and interior
- Bedrooms:3
- Total bathrooms:3
- Full bathrooms:2
- Half bathrooms:1
- Living area:3,131 sq. ft.
Heating and cooling
- Cooling:Central A/C
- Heating:Electric, Heat Pump(s)
Structure and exterior
- Roof:Architectural Shingle
- Year built:1978
- Building area:3,131 sq. ft.
- Lot area:0.05 Acres
Schools
- High school:CONESTOGA SENIOR
- Middle school:TREDYFFRIN-EASTTOWN
- Elementary school:BEAUMONT
Utilities
- Water:Public
- Sewer:Public Sewer
Finances and disclosures
- Price:$535,000
- Price per sq. ft.:$170.87
- Tax amount:$6,237 (2024)
New listings near 507 Foxwood Ln #507
- New
 $1,350,000Active2 Acres
$1,350,000Active2 Acres38 E Circular Ave, PAOLI, PA 19301
MLS# PACT2105552Listed by: RE/MAX MAIN LINE-PAOLI  $1,350,000Active4 beds 2 baths3,822 sq. ft.
$1,350,000Active4 beds 2 baths3,822 sq. ft.38 E Circular Ave, PAOLI, PA 19301
MLS# PACT2104918Listed by: RE/MAX MAIN LINE-PAOLI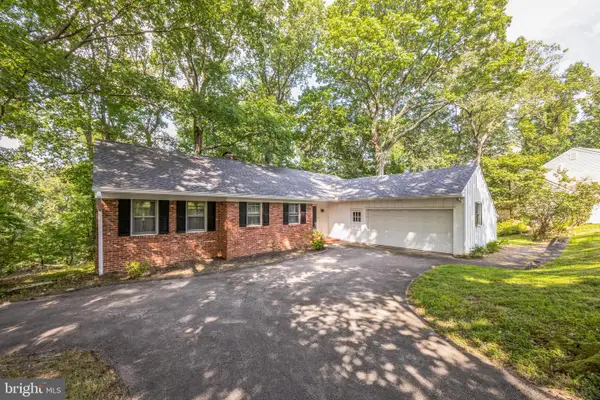 $700,000Active4 beds 3 baths1,905 sq. ft.
$700,000Active4 beds 3 baths1,905 sq. ft.207 Vincent Rd, PAOLI, PA 19301
MLS# PACT2105274Listed by: RE/MAX MAIN LINE-PAOLI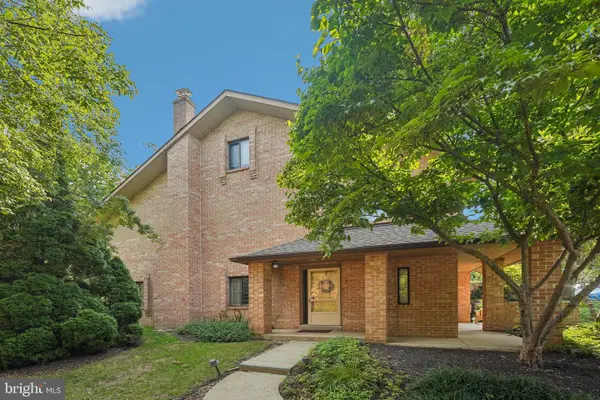 $472,500Pending3 beds 3 baths1,991 sq. ft.
$472,500Pending3 beds 3 baths1,991 sq. ft.301 Paoli Woods St #301, PAOLI, PA 19301
MLS# PACT2104928Listed by: BHHS FOX & ROACH MALVERN-PAOLI $990,000Active4 beds 3 baths2,833 sq. ft.
$990,000Active4 beds 3 baths2,833 sq. ft.1676 Valley Greene Rd, PAOLI, PA 19301
MLS# PACT2104448Listed by: LONG & FOSTER REAL ESTATE, INC.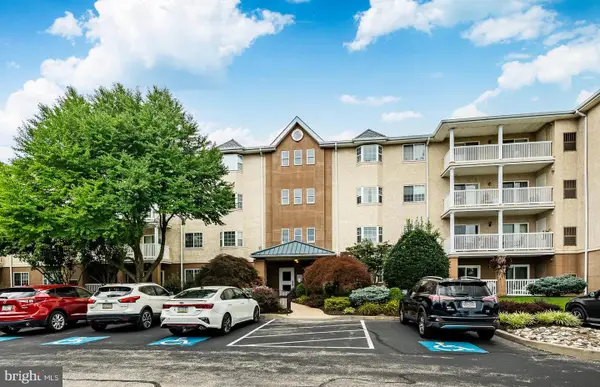 $395,000Pending2 beds 2 baths984 sq. ft.
$395,000Pending2 beds 2 baths984 sq. ft.335 Paoli Pointe Dr #335-u, PAOLI, PA 19301
MLS# PACT2104568Listed by: KELLER WILLIAMS REAL ESTATE -EXTON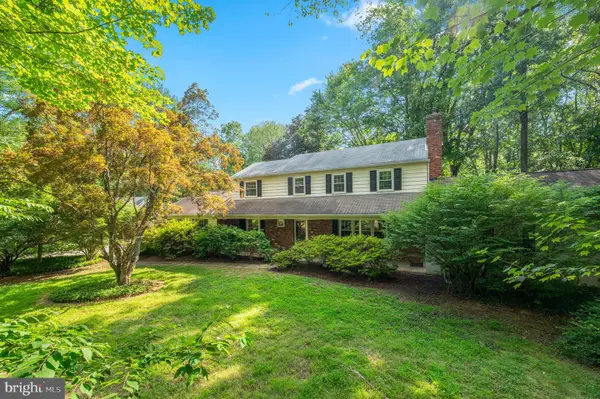 $1,050,000Active5 beds 4 baths3,094 sq. ft.
$1,050,000Active5 beds 4 baths3,094 sq. ft.1500 Sugartown Rd, PAOLI, PA 19301
MLS# PACT2104628Listed by: BHHS FOX & ROACH WAYNE-DEVON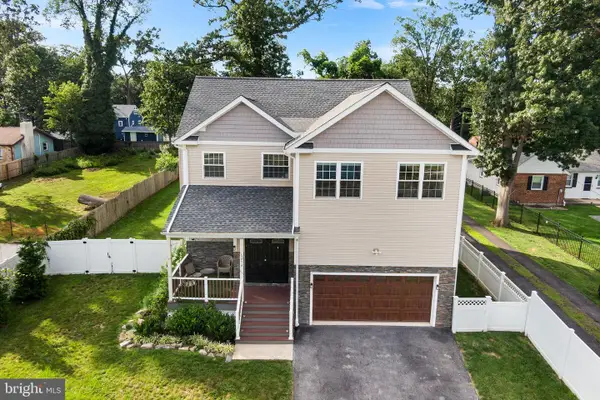 $997,000Active4 beds 3 baths3,914 sq. ft.
$997,000Active4 beds 3 baths3,914 sq. ft.107-a W Central Ave, PAOLI, PA 19301
MLS# PACT2104480Listed by: REDFIN CORPORATION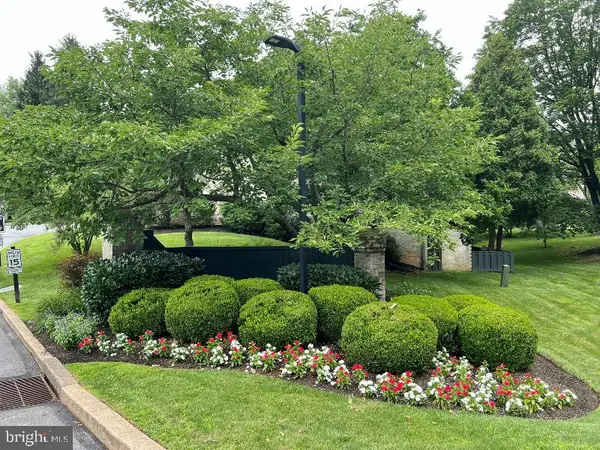 $459,000Pending4 beds 3 baths2,763 sq. ft.
$459,000Pending4 beds 3 baths2,763 sq. ft.550 Foxwood Ln, PAOLI, PA 19301
MLS# PACT2104018Listed by: EVERYHOME REALTORS $720,000Pending3 beds 3 baths2,378 sq. ft.
$720,000Pending3 beds 3 baths2,378 sq. ft.17 Village Sq, PAOLI, PA 19301
MLS# PACT2104032Listed by: BHHS FOX & ROACH MALVERN-PAOLI
