472 Brookhurst Ave, PENN VALLEY, PA 19072
Local realty services provided by:Better Homes and Gardens Real Estate Valley Partners
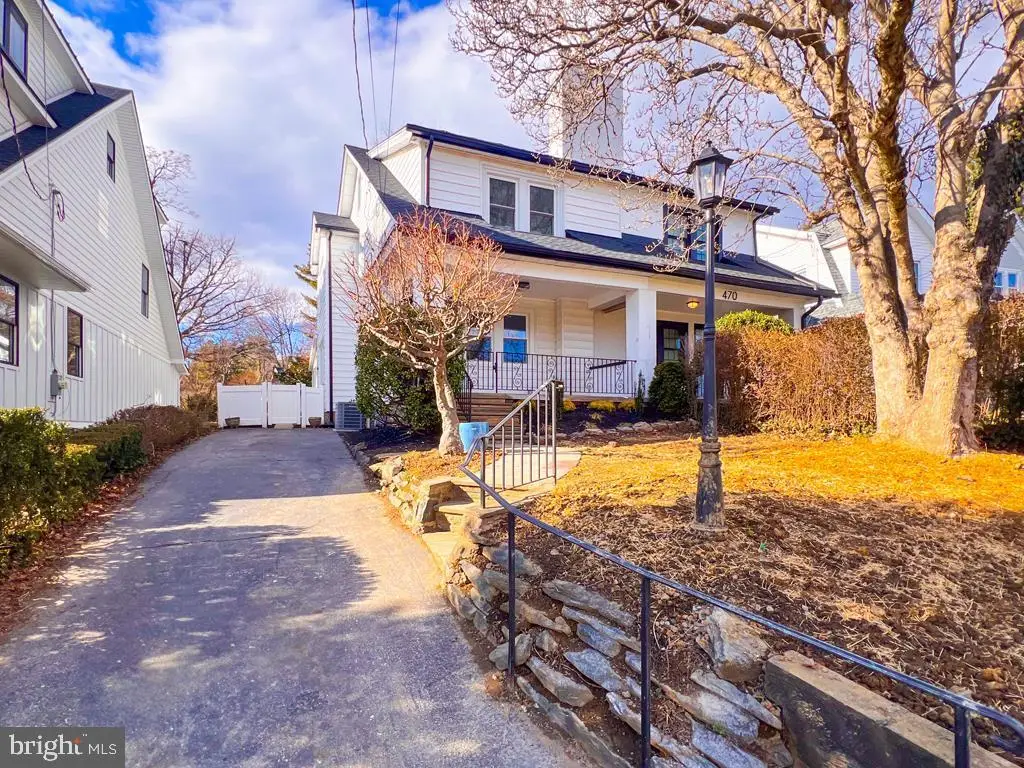
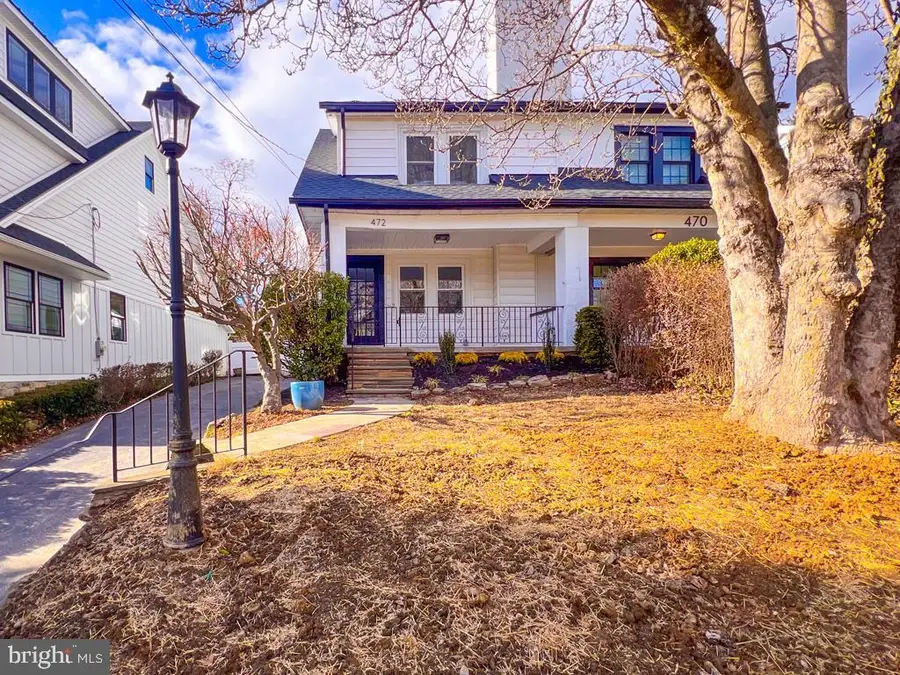
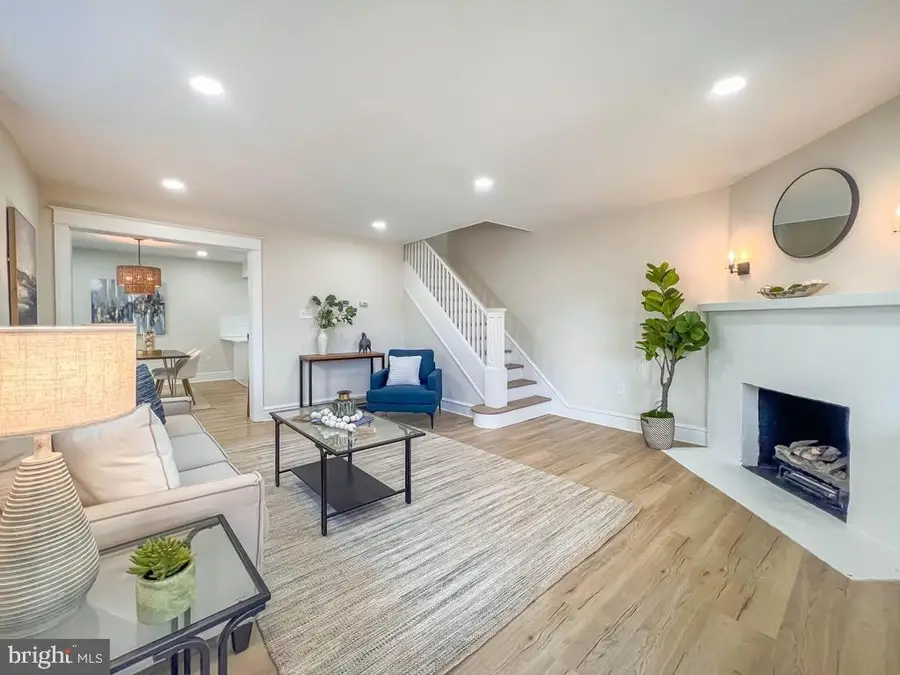
472 Brookhurst Ave,PENN VALLEY, PA 19072
$669,900
- 4 Beds
- 1 Baths
- 1,764 sq. ft.
- Single family
- Pending
Listed by:laurel d eadline
Office:the noble group, llc.
MLS#:PAMC2128794
Source:BRIGHTMLS
Price summary
- Price:$669,900
- Price per sq. ft.:$379.76
About this home
Welcome home to this newly renovated 4-bedroom, 1-bath Cape duplex in Lower Merion Twp. Step inside to a bright main living space that enjoys flow and functionality with all new luxury vinyl plank flooring throughout the main level and sightlines from your front door back to the designated dining space adjoining your kitchen. The kitchen has been completely remodelled and includes white, Shaker-style cabinets, quartz countertops, and stainless-steel appliances. Upstairs, three of your bedrooms feature beautifully restored hardwood floors, while the finished attic room serves as a fourth bedroom or possible home office. Also upstairs, you have a tastefully remodelled full bathroom with all new luxury vinyl tile flooring, new fixtures, and tiled tub surround. Back downstairs, grab a cup of coffee and enjoy watching the squirrels scamper in your backyard from the enclosed porch off of the kitchen. New roof and gas, forced-air HVAC system installed January 2025. Set up a showing today to see if this is the place you’d like to come home to in the next chapter of your life!
Contact an agent
Home facts
- Year built:1926
- Listing Id #:PAMC2128794
- Added:190 day(s) ago
- Updated:August 15, 2025 at 07:30 AM
Rooms and interior
- Bedrooms:4
- Total bathrooms:1
- Full bathrooms:1
- Living area:1,764 sq. ft.
Heating and cooling
- Cooling:Central A/C
- Heating:Forced Air, Natural Gas
Structure and exterior
- Roof:Architectural Shingle
- Year built:1926
- Building area:1,764 sq. ft.
- Lot area:0.16 Acres
Utilities
- Water:Public
- Sewer:Public Sewer
Finances and disclosures
- Price:$669,900
- Price per sq. ft.:$379.76
- Tax amount:$6,166 (2025)
New listings near 472 Brookhurst Ave
- New
 $1,100,000Active5 beds 4 baths4,107 sq. ft.
$1,100,000Active5 beds 4 baths4,107 sq. ft.323 Hidden River Rd, PENN VALLEY, PA 19072
MLS# PAMC2149772Listed by: KW MAIN LINE - NARBERTH 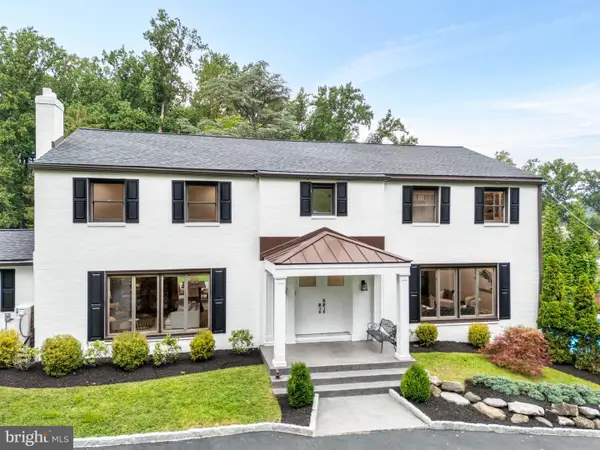 $1,395,000Pending4 beds 4 baths4,102 sq. ft.
$1,395,000Pending4 beds 4 baths4,102 sq. ft.1600 Flat Rock Rd, PENN VALLEY, PA 19072
MLS# PAMC2150456Listed by: KELLER WILLIAMS MAIN LINE $1,590,000Active5 beds 5 baths4,068 sq. ft.
$1,590,000Active5 beds 5 baths4,068 sq. ft.744 Clarendon Rd, PENN VALLEY, PA 19072
MLS# PAMC2148782Listed by: COMPASS PENNSYLVANIA, LLC- Open Sat, 1 to 3pm
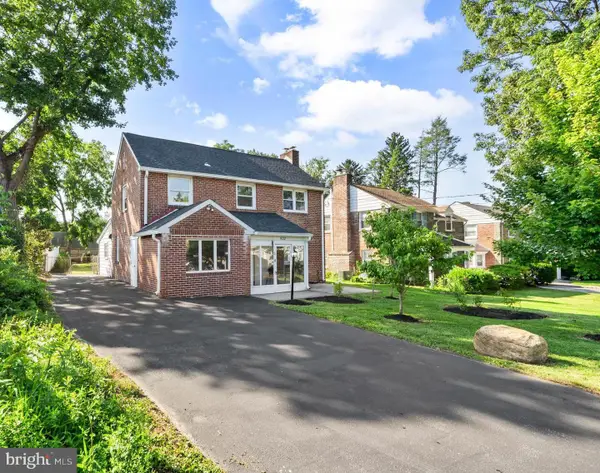 $925,000Active6 beds 3 baths2,492 sq. ft.
$925,000Active6 beds 3 baths2,492 sq. ft.522 S Woodbine Ave, PENN VALLEY, PA 19072
MLS# PAMC2148360Listed by: KELLER WILLIAMS MAIN LINE  $1,150,000Pending4 beds 4 baths2,775 sq. ft.
$1,150,000Pending4 beds 4 baths2,775 sq. ft.811 Hagys Ford Rd, PENN VALLEY, PA 19072
MLS# PAMC2146786Listed by: BHHS FOX & ROACH-HAVERFORD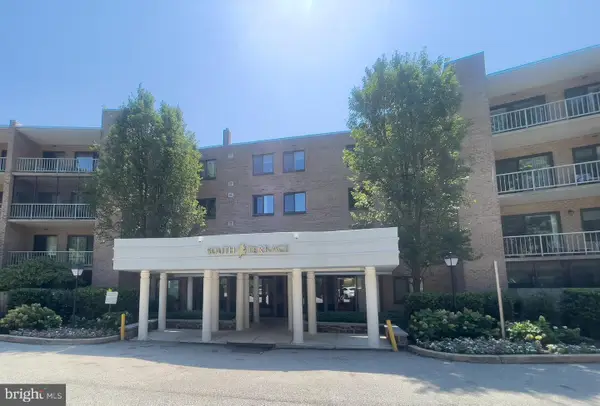 $225,000Pending1 beds 1 baths858 sq. ft.
$225,000Pending1 beds 1 baths858 sq. ft.1637 Oakwood Dr #s320, PENN VALLEY, PA 19072
MLS# PAMC2146780Listed by: KELLER WILLIAMS MAIN LINE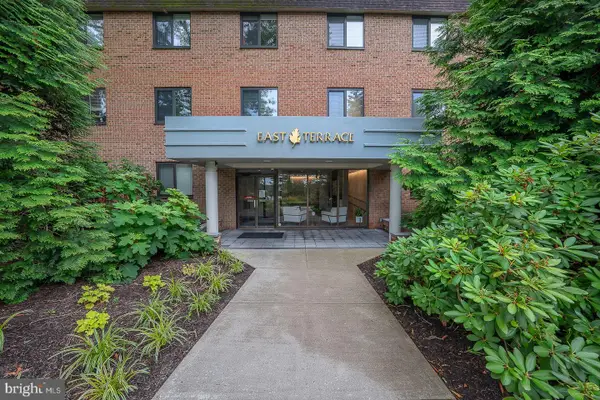 $335,000Pending2 beds 2 baths1,120 sq. ft.
$335,000Pending2 beds 2 baths1,120 sq. ft.1650 Oakwood Dr #apt E-202, PENN VALLEY, PA 19072
MLS# PAMC2143836Listed by: BHHS FOX & ROACH-HAVERFORD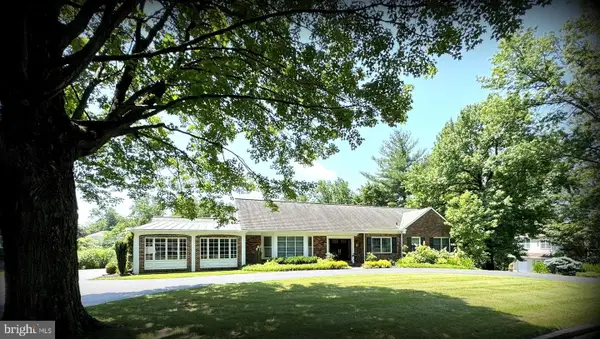 $1,650,000Pending4 beds 4 baths3,315 sq. ft.
$1,650,000Pending4 beds 4 baths3,315 sq. ft.1017 Walsh Ln, PENN VALLEY, PA 19072
MLS# PAMC2142056Listed by: BHHS FOX & ROACH-HAVERFORD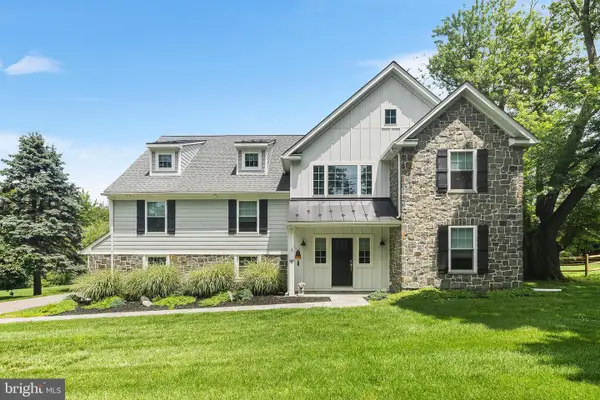 $1,799,000Pending6 beds 5 baths4,878 sq. ft.
$1,799,000Pending6 beds 5 baths4,878 sq. ft.1407 Hagys Ford Rd, PENN VALLEY, PA 19072
MLS# PAMC2143740Listed by: COMPASS PENNSYLVANIA, LLC $300,000Pending2 beds 2 baths1,302 sq. ft.
$300,000Pending2 beds 2 baths1,302 sq. ft.1655 Oakwood Dr #condo 213, PENN VALLEY, PA 19072
MLS# PAMC2142778Listed by: KELLER WILLIAMS REAL ESTATE -EXTON
