2205 Cloverdale Ave, PENNSBURG, PA 18073
Local realty services provided by:Better Homes and Gardens Real Estate Valley Partners
2205 Cloverdale Ave,PENNSBURG, PA 18073
$540,000
- 4 Beds
- 3 Baths
- 2,476 sq. ft.
- Single family
- Pending
Listed by:paul a augustine
Office:re/max centre realtors
MLS#:PAMC2152566
Source:BRIGHTMLS
Price summary
- Price:$540,000
- Price per sq. ft.:$218.09
- Monthly HOA dues:$75
About this home
Welcome home to this 5-year young colonial situated in the final phase of the Northgate community. Situated on a lot that backs to open space and a wooded lot, you’ll love entertaining and everyday living both inside and outside. The first-floor features 9-foot ceilings and an open layout that includes a living room, dining room, open kitchen/breakfast room/family room area as well as powder room, and access to the 2-car garage. Just off the breakfast room are sliding doors that lead to a newly installed Trex deck, with plenty of space for dining, grilling, and enjoying cool summer evenings under the stars. Upstairs are four large bedrooms, each with plenty of closet space, laundry room and a hall bathroom. The main bedroom has a walk-in closet and an en suite bathroom. The unfinished basement has 9-foot ceilings and an egress window, making it a great space to finish if you decide to add to the already generous living space. Situated just minutes from the Northeast Extension (PA-476), Quakertown, Pennsburg and countless outdoor and recreational opportunities including Green Lane Reservoir and the Perkiomen Creek Trail. This area also has amazing restaurants and pubs, including Jamison Publick House, Trumbauersville Inn, and The Sumneytown Hotel, just to name a few. Come visit 2205 Cloverdale Avenue and find your way home!
Contact an agent
Home facts
- Year built:2020
- Listing ID #:PAMC2152566
- Added:6 day(s) ago
- Updated:August 29, 2025 at 10:08 AM
Rooms and interior
- Bedrooms:4
- Total bathrooms:3
- Full bathrooms:2
- Half bathrooms:1
- Living area:2,476 sq. ft.
Heating and cooling
- Cooling:Central A/C
- Heating:90% Forced Air, Propane - Leased
Structure and exterior
- Roof:Architectural Shingle, Asphalt
- Year built:2020
- Building area:2,476 sq. ft.
- Lot area:0.16 Acres
Schools
- High school:UPPER PERK
- Middle school:UPPER PERKIOMEN
- Elementary school:MARLBOROUG
Utilities
- Water:Public
- Sewer:Public Sewer
Finances and disclosures
- Price:$540,000
- Price per sq. ft.:$218.09
- Tax amount:$5,503 (2024)
New listings near 2205 Cloverdale Ave
- New
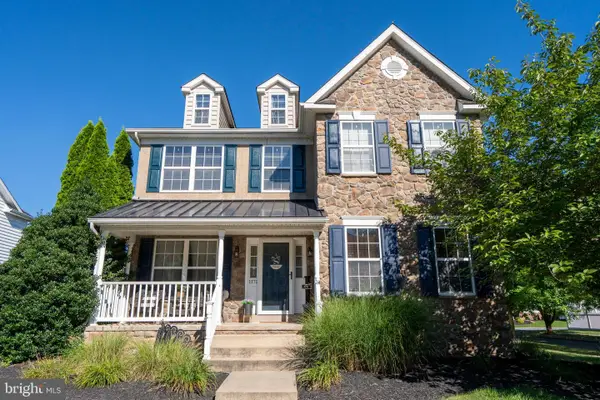 $550,000Active4 beds 3 baths3,310 sq. ft.
$550,000Active4 beds 3 baths3,310 sq. ft.1171 Morgan Hill Dr, PENNSBURG, PA 18073
MLS# PAMC2152996Listed by: ENGLE GARNER REALTY ASSOCIATES - Coming Soon
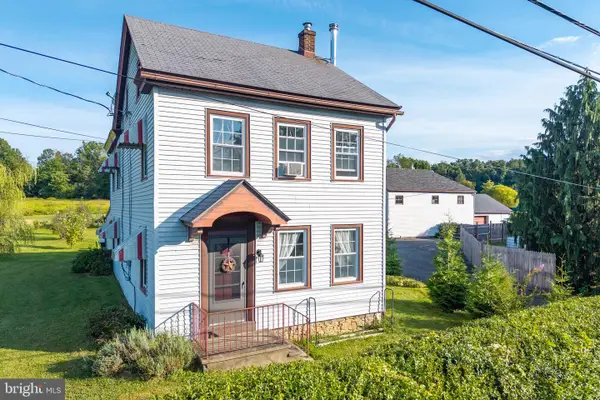 $509,900Coming Soon3 beds 2 baths
$509,900Coming Soon3 beds 2 baths1370 Kumry Rd, PENNSBURG, PA 18073
MLS# PABU2103726Listed by: EXP REALTY, LLC - New
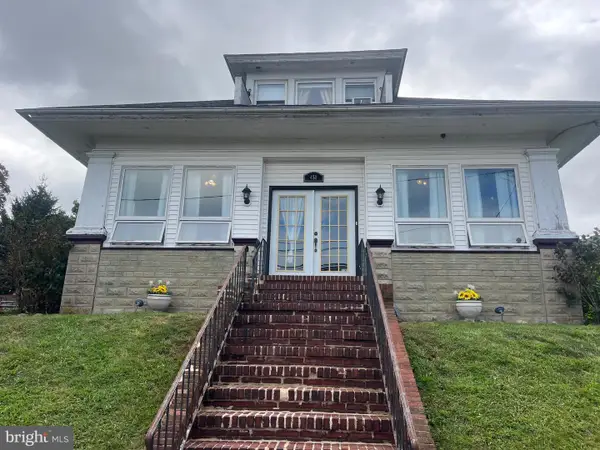 $380,000Active3 beds 2 baths2,330 sq. ft.
$380,000Active3 beds 2 baths2,330 sq. ft.451 Penn St, PENNSBURG, PA 18073
MLS# PAMC2146050Listed by: RE/MAX 440 - PENNSBURG - New
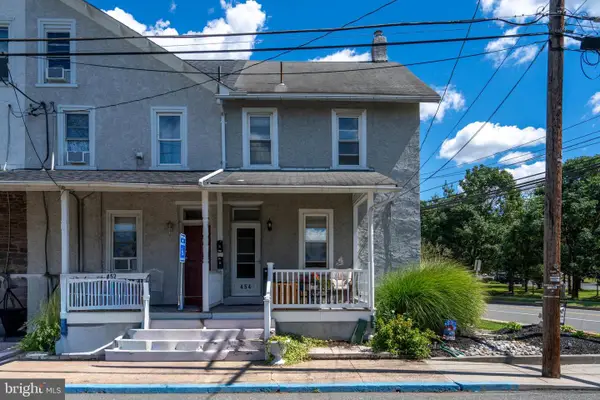 $299,000Active3 beds 1 baths1,992 sq. ft.
$299,000Active3 beds 1 baths1,992 sq. ft.454 Seminary St, PENNSBURG, PA 18073
MLS# PAMC2150156Listed by: BRODE & BROOKS INC - New
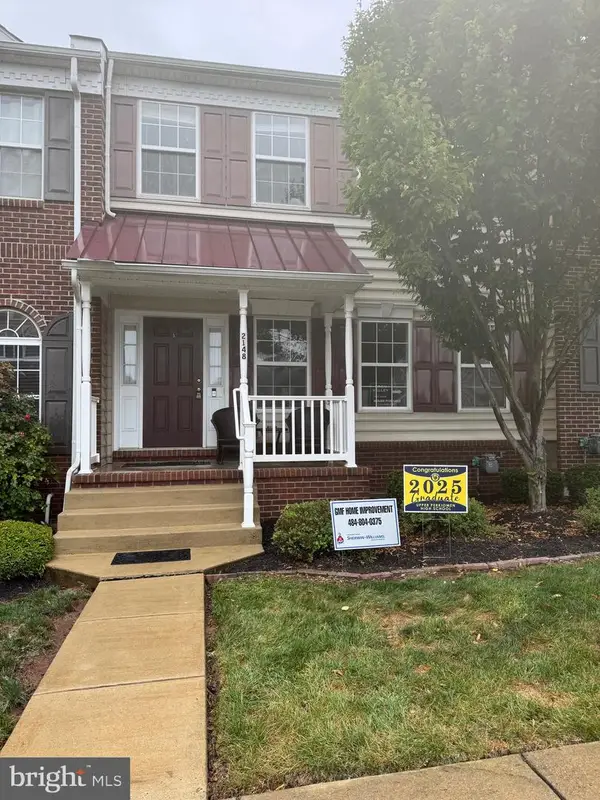 $369,000Active3 beds 3 baths1,920 sq. ft.
$369,000Active3 beds 3 baths1,920 sq. ft.2148 Danville Dr, PENNSBURG, PA 18073
MLS# PAMC2147348Listed by: IRON VALLEY REAL ESTATE LOWER GWYNEDD  $515,000Active3 beds 3 baths1,914 sq. ft.
$515,000Active3 beds 3 baths1,914 sq. ft.1030 Burgundy Cir, PENNSBURG, PA 18073
MLS# PAMC2151126Listed by: SILVER LEAF PARTNERS INC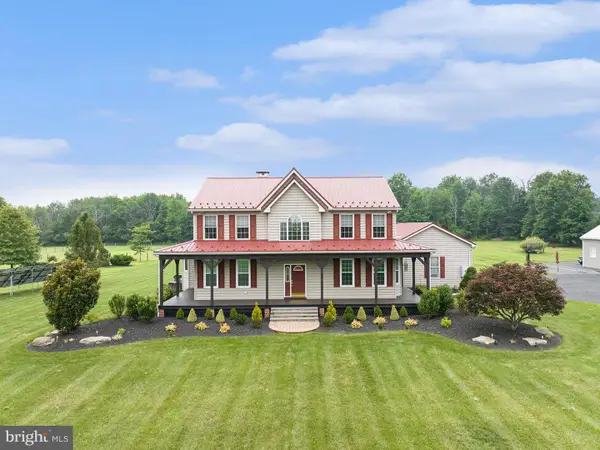 $900,000Pending4 beds 3 baths2,313 sq. ft.
$900,000Pending4 beds 3 baths2,313 sq. ft.3040 Haring Rd, PENNSBURG, PA 18073
MLS# PAMC2150324Listed by: KELLER WILLIAMS REAL ESTATE-BLUE BELL $400,000Pending2 beds 2 baths2,160 sq. ft.
$400,000Pending2 beds 2 baths2,160 sq. ft.2203 E Buck Rd, PENNSBURG, PA 18073
MLS# PAMC2150196Listed by: REALTY ONE GROUP SUPREME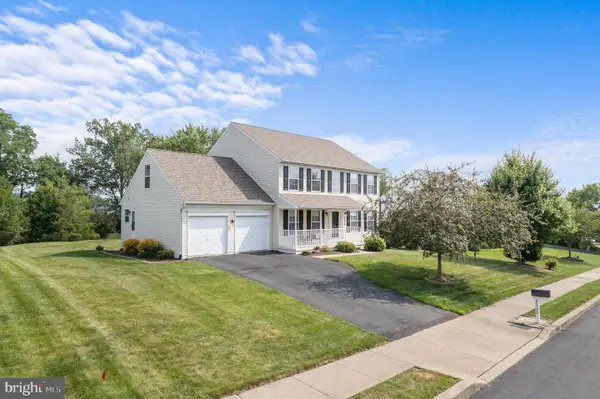 $615,000Pending4 beds 3 baths2,748 sq. ft.
$615,000Pending4 beds 3 baths2,748 sq. ft.2532 Brooke Rd, PENNSBURG, PA 18073
MLS# PAMC2150194Listed by: RE/MAX RELIANCE
