3267 Bushwood Dr, Perkasie, PA 18944
Local realty services provided by:Better Homes and Gardens Real Estate Murphy & Co.
3267 Bushwood Dr,Perkasie, PA 18944
$712,900
- 3 Beds
- 3 Baths
- 2,752 sq. ft.
- Townhouse
- Active
Listed by: alice l mcmenamin
Office: addison wolfe real estate
MLS#:PABU2105032
Source:BRIGHTMLS
Price summary
- Price:$712,900
- Price per sq. ft.:$259.05
- Monthly HOA dues:$389
About this home
Welcome to 3267 Bushwood Drive. Built on a premium lot, this residence is arguably, in one of the lovliest locations in the resort style Community of Regency at Hilltown. Enjoy spectaular sunsets with unobstructed panoramic views of lush green pastures and magnificent long distance vistas.
This masterfully crafted Darin Manor House Model blends luxurious design with the comfort and convenience of modern day living. The seemless blending of the open concept floorplan allows the natural light to fill the space and keep the rooms open and welcoming. The beautiful living room and dining room with exquisite chandelier, souring vaulted ceiings, and gleaming hardwood floors, create a lovely and elegant space. Open and charming and perfect for entertaining. The spectacular chef-inspired kitchen also designed to compliment entertaining with huge center island, all high-end appliances, white farmhoue style sink, upgraded countertops, upgraded fixtures and cabinets, crown molding and oh, so much more! The casual dining area gives easy access to the patio, offering stunning views to help bring the outside in while grilling, or spending a relaxing evening, enjoying nature and a picturesque view. To add to the comfort and privacy on the patio there is an exterior advanced awning and privacy fence.
Spend time in the adjoining cozy great room with a lovely upgraded gas fireplace and a light filled living space, just perfect for casual gatherings, while again, taking in the delightful view.
The spacious office/den has custom built in cabinets, inspiring views and classic french doors for privacy.
The main floor primary suite offers a peaceful retreat boasting a tray ceiling, two walk in closets, custom window drapery panels and impressive Hunter Douglas motorized shades,. The luxurious primary bath offers dual sink vanities, large walk-in ultra shower, custom tiling and private commode. There is also a well appointed and lovely powder room. With convenience being paramount, to complete the first floor, there is the main floor laundry, mud room, storage closets, coat closet, and access to the overized two car garage, just off the kitchen.
Travel up the classic turned staircase to the remarkable and versatile loft area with cathedral ceiling with plenty of space for projects, a studio or media room.
There are two perfectly positions bedrooms, large closets, plenty of storage space, and a convenient elegant full bath with soaking tub and shower.
The location was chosen to take full advantage of the quintessential Bucks County countryside views and surrounding natural beauty. The interior was thoughtfully reviewed and designed with upgrades including everything from exquisite chandeliers to upscale custom window panels, elegant and functional Hunter Douglas motorized shades, shutters and blinds. The orginal designs were revised to add an additional bedroom to offer more room for guests. Even the electrical elements were upgraded. like scalloped high hats and dimmer switches.....just to mention a few. It is obvious that this was a labor of love and has been meticulously kept. The unparralleled ammenties include, an 11,0000 sq ft club house with a state of the art fitness center, outdoor pool, pickleball courts, bocce, scenic walking trails and so much more! Enjoy low maintenance living with services that include snow removal to your front door, lawn care, and maintenance of all common areas. All of this allowing you to enjoy your active life style and have more time to spend doing the things you love. Located 10 minutes from Doylestown and the charming historic town of Perkasie. So close to fine dining, theatres, galleries and a host of cultural activities.
.
Contact an agent
Home facts
- Year built:2020
- Listing ID #:PABU2105032
- Added:65 day(s) ago
- Updated:November 21, 2025 at 03:51 PM
Rooms and interior
- Bedrooms:3
- Total bathrooms:3
- Full bathrooms:2
- Half bathrooms:1
- Living area:2,752 sq. ft.
Heating and cooling
- Cooling:Central A/C
- Heating:Heat Pump - Gas BackUp, Natural Gas
Structure and exterior
- Roof:Asphalt, Shingle
- Year built:2020
- Building area:2,752 sq. ft.
- Lot area:0.1 Acres
Utilities
- Water:Public
- Sewer:Public Sewer
Finances and disclosures
- Price:$712,900
- Price per sq. ft.:$259.05
- Tax amount:$8,001 (2025)
New listings near 3267 Bushwood Dr
- New
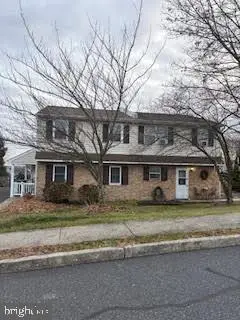 $299,000Active3 beds 2 baths1,659 sq. ft.
$299,000Active3 beds 2 baths1,659 sq. ft.205 Parkridge Dr, PERKASIE, PA 18944
MLS# PABU2109852Listed by: IRON VALLEY REAL ESTATE DOYLESTOWN - New
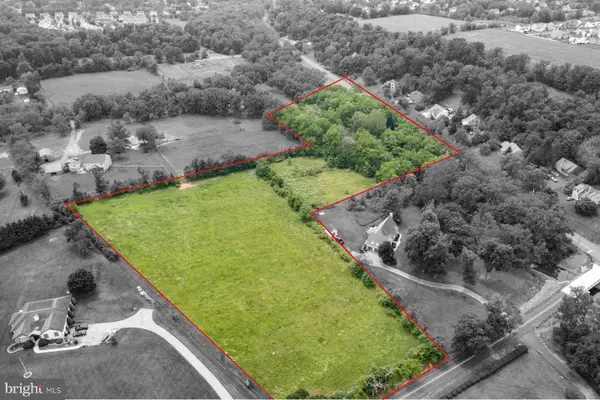 $495,000Active8.54 Acres
$495,000Active8.54 AcresLot Callowhill Rd, PERKASIE, PA 18944
MLS# PABU2109686Listed by: KURFISS SOTHEBY'S INTERNATIONAL REALTY 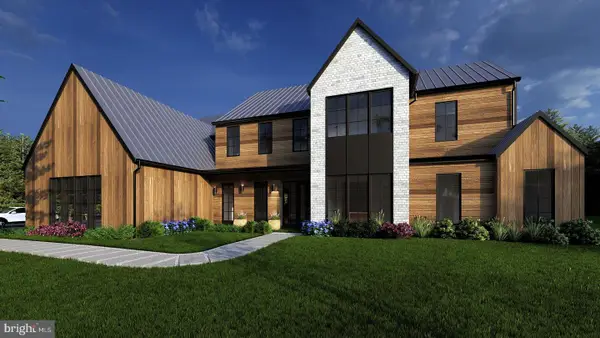 $1,975,000Active4 beds 4 baths4,000 sq. ft.
$1,975,000Active4 beds 4 baths4,000 sq. ft.Building Package Callowhill Road, PERKASIE, PA 18944
MLS# PABU2098776Listed by: KURFISS SOTHEBY'S INTERNATIONAL REALTY- New
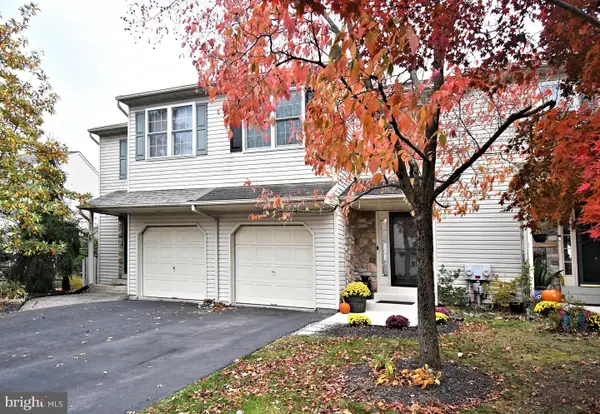 $410,000Active3 beds 3 baths1,452 sq. ft.
$410,000Active3 beds 3 baths1,452 sq. ft.584 Campus Dr, PERKASIE, PA 18944
MLS# PABU2109444Listed by: AMERICAN FOURSQUARE REALTY LLC - Open Sun, 1 to 3pmNew
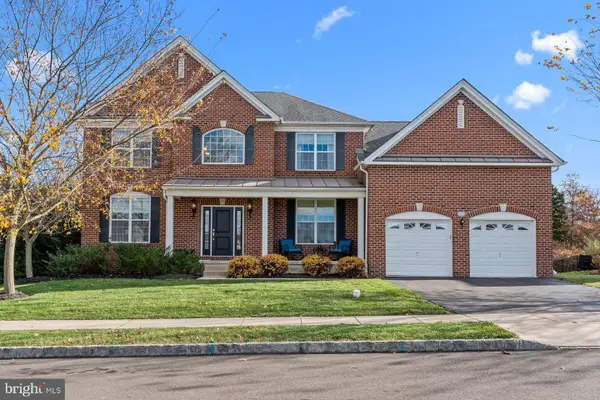 $900,000Active4 beds 3 baths3,456 sq. ft.
$900,000Active4 beds 3 baths3,456 sq. ft.204 Pennland Farm Dr, PERKASIE, PA 18944
MLS# PABU2109506Listed by: IRON VALLEY REAL ESTATE DOYLESTOWN 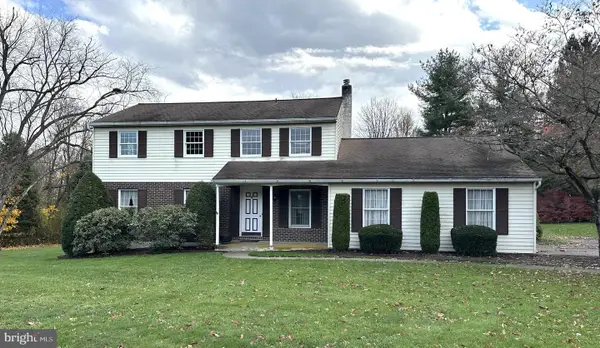 $595,900Pending4 beds 3 baths2,346 sq. ft.
$595,900Pending4 beds 3 baths2,346 sq. ft.2004 Evergreen Dr, PERKASIE, PA 18944
MLS# PABU2109246Listed by: ALDERFER AUCTION & REALTY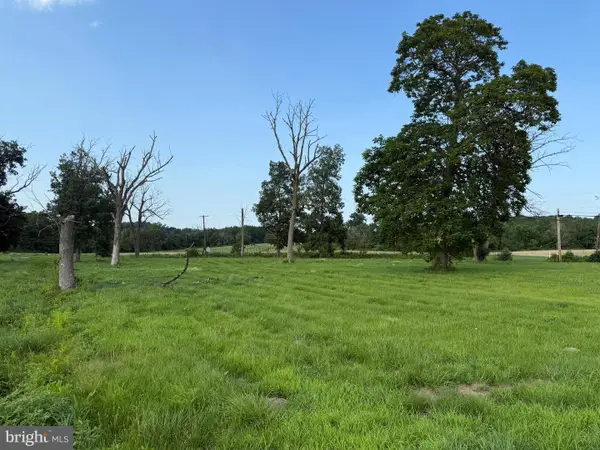 $235,000Active2.4 Acres
$235,000Active2.4 Acres920 Minsi Trl, PERKASIE, PA 18944
MLS# PABU2108890Listed by: KELLER WILLIAMS REAL ESTATE-MONTGOMERYVILLE- Open Sat, 10am to 12pm
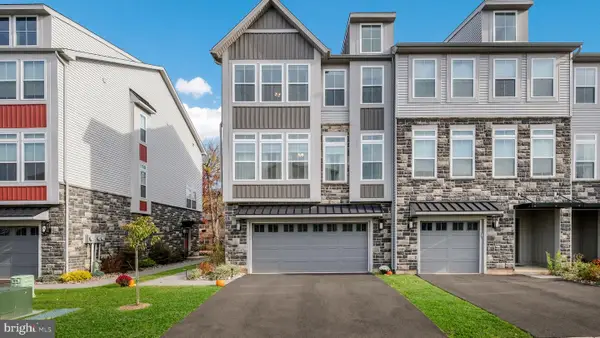 $475,000Active3 beds 4 baths2,266 sq. ft.
$475,000Active3 beds 4 baths2,266 sq. ft.42 Independence Ct, PERKASIE, PA 18944
MLS# PABU2107984Listed by: KELLER WILLIAMS REAL ESTATE-DOYLESTOWN 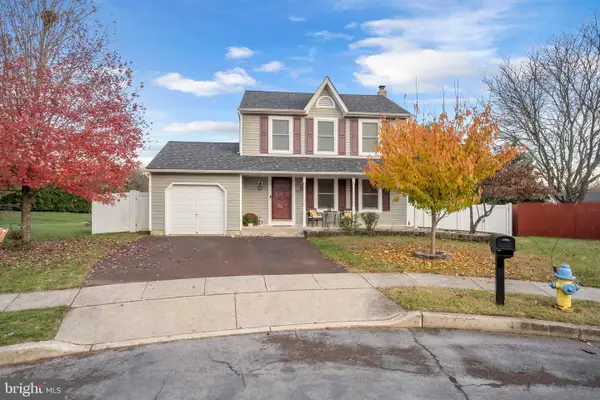 $475,000Pending3 beds 3 baths1,300 sq. ft.
$475,000Pending3 beds 3 baths1,300 sq. ft.107 Chelsea Ct, PERKASIE, PA 18944
MLS# PABU2108778Listed by: KELLER WILLIAMS REAL ESTATE-DOYLESTOWN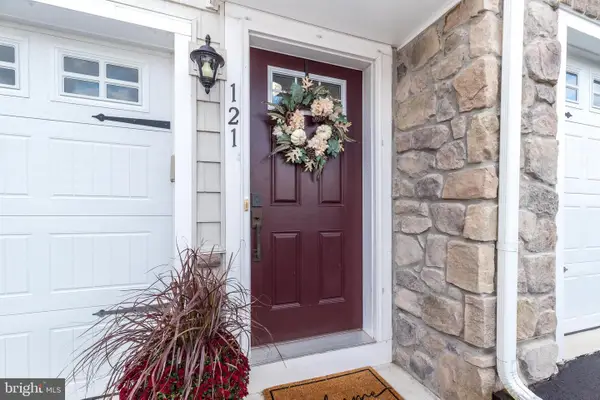 $459,900Pending3 beds 3 baths2,936 sq. ft.
$459,900Pending3 beds 3 baths2,936 sq. ft.121 Arbor Blvd, PERKASIE, PA 18944
MLS# PABU2108664Listed by: COMPASS PENNSYLVANIA, LLC
