122 Steiner Way, PERKIOMENVILLE, PA 18074
Local realty services provided by:Better Homes and Gardens Real Estate Valley Partners
Listed by:john dewitt kuester iii
Office:fusion phl realty, llc.
MLS#:PAMC2154510
Source:BRIGHTMLS
Price summary
- Price:$919,620
- Price per sq. ft.:$218.59
- Monthly HOA dues:$160
About this home
122 Steiner Way **OCTOBER MOVE IN!!**Welcome to 122 Steiner Way. This scenic community called Farm View, is in the Perkiomen Valley School District. This spacious Graham Craftsman home boasts 4 bedrooms, 4.5 baths, and a 2-car front entry garage, all spread across a generous 4,200 square feet of beautifully designed living space. As you step through the foyer, you'll find a versatile flex room or home office, perfect for relaxation or study. The heart of the home is the large gourmet kitchen, which features handsome, white cushion-close 42" Century cabinets, elegant Carrara Breve kitchen quartz countertops, and a striking white gloss kitchen backsplash. The Pewter Maple-colored base of the kitchen island adds a unique touch, making this space ideal for cooking or entertaining, and there's even an over-sized pantry for your convenience. Stainless steel appliances are included to make your life easier. The luxury vinyl flooring throughout the first floor provides both style and durability, making it perfect for busy households. You'll love unwinding in the spacious family room with a cozy fireplace or enjoying a good book in the sunroom, which backs onto open space with amazing views and access to the beautiful Perkiomen Valley Trail. As you head to the second level of the home, you'll be greeted by a spacious loft. The primary bedroom is a peaceful retreat with a tray ceiling and an en-suite bath featuring elegant 12x24 ceramic tile. The second bedroom includes a hall bath, while bedrooms 3 and 4 share an additional hall bath. For added convenience, the laundry is located on the second floor as well. The finished basement offers additional space for entertaining or storage and is complete with a full bath for added convenience.
This home is located just minutes from outdoor recreation, Route 422 for easy commutes, Philadelphia Premium Outlets for shopping, dining, and the vibrant nightlife of Skippack. This home perfectly balances peaceful living with easy access to everything you need. Enjoy the quiet charm of Farm View while being close to all the conveniences of modern life. Please note that prices, dimensions, and features may vary and are subject to change. Photos provided are for illustrative purposes only. Don't miss out on this amazing opportunity to make 122 Steiner Way your new home. Feel free to reach out if you have any questions or would like to schedule a visit.
*Please note: If using a Realtor, Realtor must be present for first showing. Exterior photo is actual home. Other photos are for representational purposes only. Details and selections will vary. See sales team for details. Taxes to be assessed after settlement. For open houses, please visit the model home. Prices, dimensions and features may vary and are subject to change.*
Contact an agent
Home facts
- Year built:2025
- Listing ID #:PAMC2154510
- Added:5 day(s) ago
- Updated:September 16, 2025 at 03:05 PM
Rooms and interior
- Bedrooms:4
- Total bathrooms:5
- Full bathrooms:4
- Half bathrooms:1
- Living area:4,207 sq. ft.
Heating and cooling
- Cooling:Programmable Thermostat
- Heating:Forced Air, Propane - Leased
Structure and exterior
- Year built:2025
- Building area:4,207 sq. ft.
- Lot area:0.22 Acres
Utilities
- Water:Public
- Sewer:Public Sewer
Finances and disclosures
- Price:$919,620
- Price per sq. ft.:$218.59
New listings near 122 Steiner Way
- New
 $275,000Active2 beds 1 baths1,444 sq. ft.
$275,000Active2 beds 1 baths1,444 sq. ft.1918 Hoffmansville Rd, FREDERICK, PA 19435
MLS# PAMC2154962Listed by: HERB REAL ESTATE, INC. - New
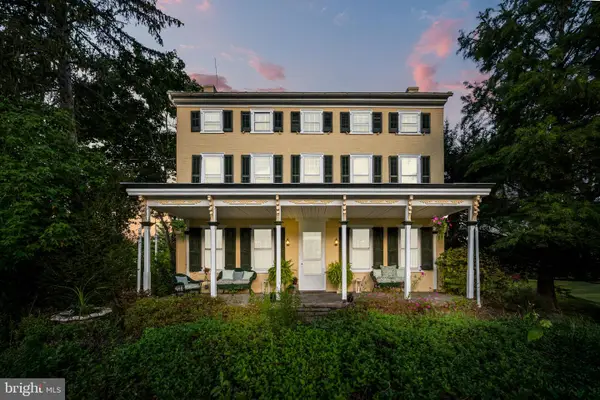 $649,900Active5 beds 3 baths2,930 sq. ft.
$649,900Active5 beds 3 baths2,930 sq. ft.1405 Perkiomenville Rd, PERKIOMENVILLE, PA 18074
MLS# PAMC2154516Listed by: STYER REAL ESTATE - New
 $415,000Active3 beds 2 baths1,288 sq. ft.
$415,000Active3 beds 2 baths1,288 sq. ft.2282 Hill Rd, PERKIOMENVILLE, PA 18074
MLS# PAMC2153600Listed by: KELLER WILLIAMS REAL ESTATE-MONTGOMERYVILLE - New
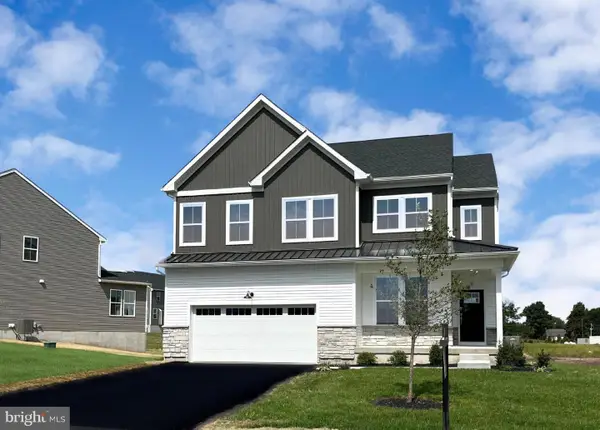 $807,370Active4 beds 4 baths3,622 sq. ft.
$807,370Active4 beds 4 baths3,622 sq. ft.101 Steiner Way, PERKIOMENVILLE, PA 18074
MLS# PAMC2154466Listed by: FUSION PHL REALTY, LLC - New
 $449,000Active3 beds 2 baths1,803 sq. ft.
$449,000Active3 beds 2 baths1,803 sq. ft.1646 Haywood Rd, PERKIOMENVILLE, PA 18074
MLS# PAMC2153036Listed by: BRODE & BROOKS INC - New
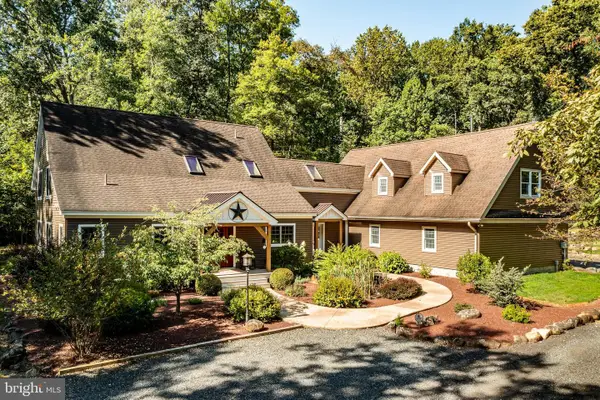 $999,900Active5 beds 4 baths4,596 sq. ft.
$999,900Active5 beds 4 baths4,596 sq. ft.661 Henning Rd, PERKIOMENVILLE, PA 18074
MLS# PAMC2153320Listed by: KELLER WILLIAMS REALTY GROUP 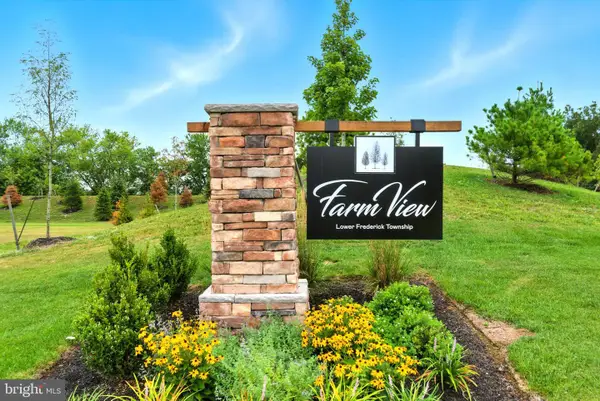 $785,000Active4 beds 4 baths3,622 sq. ft.
$785,000Active4 beds 4 baths3,622 sq. ft.141 Steiner Way, PERKIOMENVILLE, PA 18074
MLS# PAMC2153166Listed by: FUSION PHL REALTY, LLC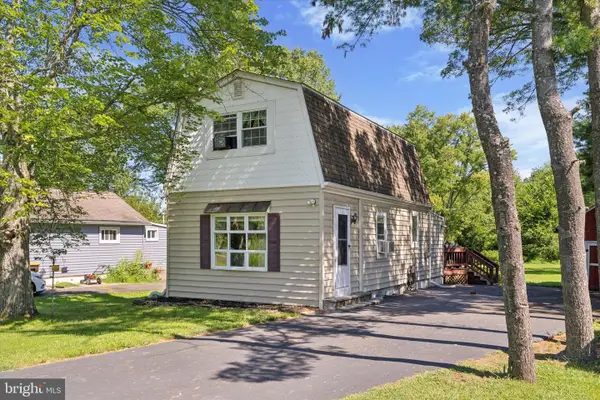 $289,000Pending2 beds 1 baths1,360 sq. ft.
$289,000Pending2 beds 1 baths1,360 sq. ft.3321 Salford Station Rd, PERKIOMENVILLE, PA 18074
MLS# PAMC2152870Listed by: REAL OF PENNSYLVANIA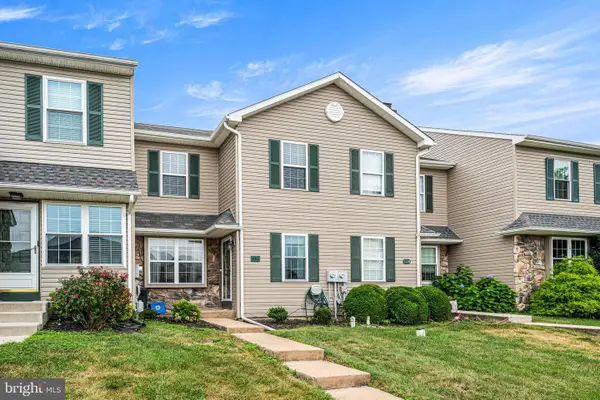 $340,000Active3 beds 2 baths1,308 sq. ft.
$340,000Active3 beds 2 baths1,308 sq. ft.1160 Pin Oak Dr, PERKIOMENVILLE, PA 18074
MLS# PAMC2152850Listed by: CENTURY 21 ADVANTAGE GOLD-SOUTHAMPTON
