1405 Perkiomenville Rd, PERKIOMENVILLE, PA 18074
Local realty services provided by:Better Homes and Gardens Real Estate Cassidon Realty
Listed by:jennifer anne gezon
Office:styer real estate
MLS#:PAMC2154516
Source:BRIGHTMLS
Price summary
- Price:$649,900
- Price per sq. ft.:$221.81
About this home
This stately Federal-Colonial style farmhouse blends timeless architecture and country charm. Built in 1796 with two additions (circa 1850 and 1960s) this home offers nearly 3,000 square feet of comfortable living. Original wide-plank wood floors have been beautifully refinished throughout, complemented by 9+ foot ceilings, deep window sills, and rich millwork. A formal dining room sparkles beneath an antique crystal chandelier. The living room is bright and inviting, with a working fireplace, ample tall windows and a decorative ceiling medallion. The kitchen itself is steeped in historic detail, with original milk-painted built-ins, a curved staircase to the primary suite, and the striking walk-in fireplace, which houses the custom-sized oven/range and a working wood stove. It is ready to be reimagined with expanded cabinetry and workspace to suit modern living. Just off the kitchen, the den, once the home’s summer kitchen, remains a rustic retreat, filled with character: rough-hewn wood paneling, exposed ceiling beams and the original fireplace now fitted with a wood stove insert. This inviting space showcases the home’s layered history, where additions and adaptations tell the story of nearly 230 years of evolving use. 5 bedrooms span the home’s upper two levels, with spacious landings that can serve as quiet retreats. Both full bathrooms have been thoughtfully renovated—one located in the hallway with a jetted soaking tub, decorative porcelain sink and tile accents and the other serving the primary suite, which also includes built-in cabinets, a custom glass stall shower, a large walk-in closet, a winding private staircase to the kitchen, and another staircase providing access to the attic. A main level powder room adds convenience. Historical character is found throughout: hand-carved banisters, cobalt blue and stained glass transom windows, and elegant Victorian/Colonial-style millwork. One of the most unique and story-worthy details is etched into the home itself: a hand-lettered quote on the staircase risers reading “We the People… Of the United States” — a poetic nod to the home's revolutionary-era roots. Outdoors, the property offers versatility and potential. Whether you're a homesteader, equestrian, or someone who values open space, the two small barns (15x20 and 16x15) and open pasture provide ample opportunity. A detached 1,500 sq ft garage includes two vehicle bays, a large separate shop room with a wood stove, and a full-height unfinished upper level with windows-perfect for a studio, workshop, or entertainment area. Additional outbuildings include a 9x9 wood shed and an actual working outhouse!
Winding trails weave through the wooded acreage framed by natural vine arches and fruiting grapevines, leading to a small clearing with a sunken fire pit. A well constructed raised bed garden is ready and waiting for a garden to be planted. Perennial gardens and whimsical totem poles carved by a local artist enhance the grounds. One grand sculpture which was created in a tree stump stays with the property. Porches and patios are perfectly placed for relaxing and enjoying the nearly 7 acres. Modern upgrades enhance the rural lifestyle: a solar energy system keeps electric bills at zero, feeding a Tesla Powerwall in the basement that powers the essentials during outages. Three water sources serve the property: a deep well is the primary source of water but there is also a cistern and a shallow well with a hand pump. A spring-fed cold pond in the basement offers a preserved feature of early American life and is perfect for keeping bottles chilled while entertaining. Convenient location offers countless amenities including a Green Lane Park boat launch site 1 mile away. The current owners have meticulously maintained, improved, and preserved the home and its grounds, and most of all, cherished the life it offers. Now, they are excited to pass the keys to the next stewards of this truly special property.
Contact an agent
Home facts
- Year built:1796
- Listing ID #:PAMC2154516
- Added:3 day(s) ago
- Updated:September 16, 2025 at 01:51 PM
Rooms and interior
- Bedrooms:5
- Total bathrooms:3
- Full bathrooms:2
- Half bathrooms:1
- Living area:2,930 sq. ft.
Heating and cooling
- Heating:Hot Water, Oil
Structure and exterior
- Roof:Metal, Pitched
- Year built:1796
- Building area:2,930 sq. ft.
- Lot area:6.85 Acres
Schools
- High school:BOYERTOWN AREA SENIOR
- Middle school:BOYERTOWN AREA JHS-EAST
- Elementary school:NEW HANOVER
Utilities
- Water:Well
- Sewer:On Site Septic
Finances and disclosures
- Price:$649,900
- Price per sq. ft.:$221.81
- Tax amount:$7,714 (2025)
New listings near 1405 Perkiomenville Rd
- New
 $650,000Active4 beds 3 baths2,955 sq. ft.
$650,000Active4 beds 3 baths2,955 sq. ft.3204 Rockhill Rd, PERKIOMENVILLE, PA 18074
MLS# PAMC2155158Listed by: FREESTYLE REAL ESTATE LLC - New
 $275,000Active2 beds 1 baths1,444 sq. ft.
$275,000Active2 beds 1 baths1,444 sq. ft.1918 Hoffmansville Rd, FREDERICK, PA 19435
MLS# PAMC2154962Listed by: HERB REAL ESTATE, INC. - New
 $415,000Active3 beds 2 baths1,288 sq. ft.
$415,000Active3 beds 2 baths1,288 sq. ft.2282 Hill Rd, PERKIOMENVILLE, PA 18074
MLS# PAMC2153600Listed by: KELLER WILLIAMS REAL ESTATE-MONTGOMERYVILLE - New
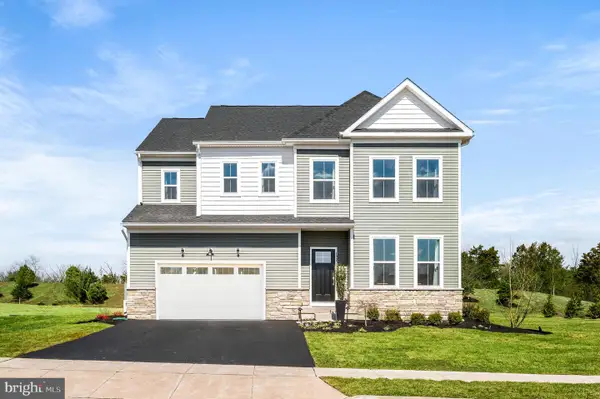 $919,620Active4 beds 5 baths4,207 sq. ft.
$919,620Active4 beds 5 baths4,207 sq. ft.122 Steiner Way, PERKIOMENVILLE, PA 18074
MLS# PAMC2154510Listed by: FUSION PHL REALTY, LLC - New
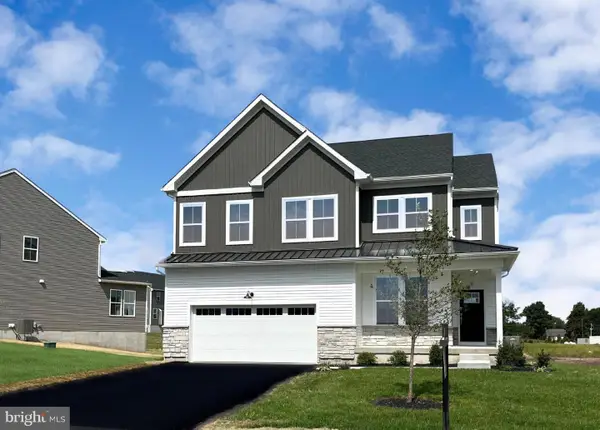 $807,370Active4 beds 4 baths3,622 sq. ft.
$807,370Active4 beds 4 baths3,622 sq. ft.101 Steiner Way, PERKIOMENVILLE, PA 18074
MLS# PAMC2154466Listed by: FUSION PHL REALTY, LLC - New
 $449,000Active3 beds 2 baths1,803 sq. ft.
$449,000Active3 beds 2 baths1,803 sq. ft.1646 Haywood Rd, PERKIOMENVILLE, PA 18074
MLS# PAMC2153036Listed by: BRODE & BROOKS INC - New
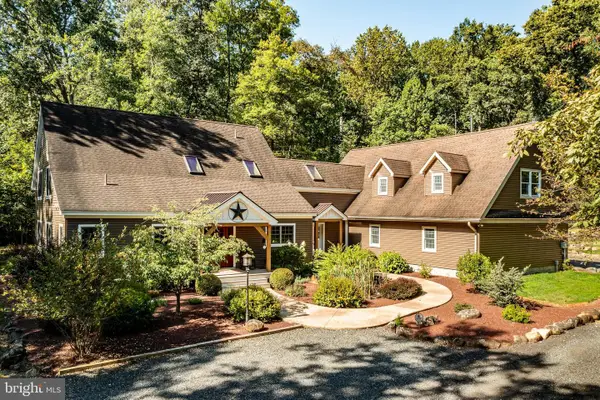 $999,900Active5 beds 4 baths4,596 sq. ft.
$999,900Active5 beds 4 baths4,596 sq. ft.661 Henning Rd, PERKIOMENVILLE, PA 18074
MLS# PAMC2153320Listed by: KELLER WILLIAMS REALTY GROUP 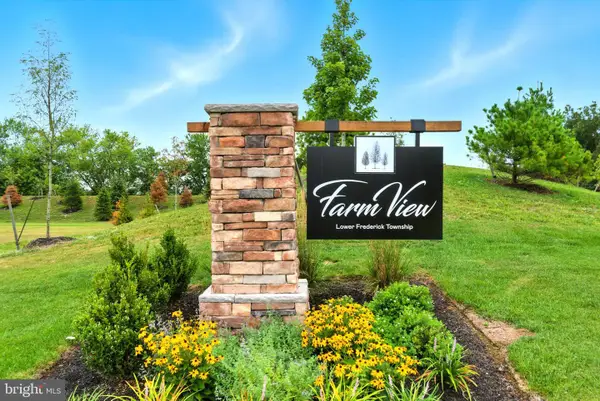 $785,000Active4 beds 4 baths3,622 sq. ft.
$785,000Active4 beds 4 baths3,622 sq. ft.141 Steiner Way, PERKIOMENVILLE, PA 18074
MLS# PAMC2153166Listed by: FUSION PHL REALTY, LLC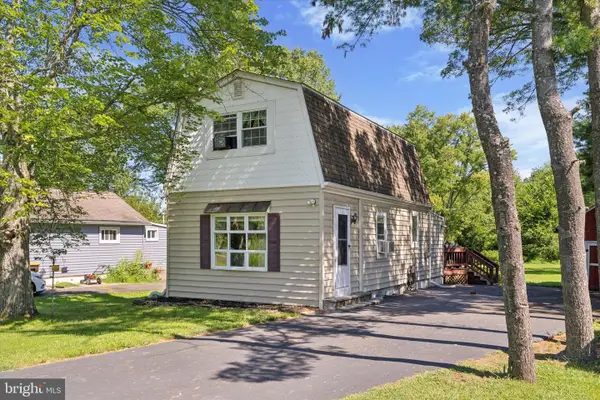 $289,000Pending2 beds 1 baths1,360 sq. ft.
$289,000Pending2 beds 1 baths1,360 sq. ft.3321 Salford Station Rd, PERKIOMENVILLE, PA 18074
MLS# PAMC2152870Listed by: REAL OF PENNSYLVANIA
