1008-20 Spruce St #3f, Philadelphia, PA 19107
Local realty services provided by:Better Homes and Gardens Real Estate Murphy & Co.
1008-20 Spruce St #3f,Philadelphia, PA 19107
$319,900
- 2 Beds
- 1 Baths
- 2,347 sq. ft.
- Condominium
- Pending
Listed by: allan domb
Office: allan domb real estate
MLS#:PAPH2473294
Source:BRIGHTMLS
Price summary
- Price:$319,900
- Price per sq. ft.:$136.3
About this home
Incredibly spacious bi-level home with beautiful original details and custom finishes in the historic Strickland Row. This beautifully appointed two bedroom, one bathroom home is on the third floor of 1008 Spruce Street at Strickland Row, located on a tree-lined street of Washington Square West. Enter through a secure double door entrance and walk up to the third floor to access the residence. Upon entering, you are greeted with an elongated foyer boasting a high ceiling and ornate moldings that leads to the bedrooms and living room. The grand living room features a soaring ceiling, wood-burning fireplace with marble surround, beautiful built-in display shelving and storage, coat closet, and ornate staircase leading to the lofted second floor. There is a den/study off of the living room with French doors, perfect for a work-from-home office. On the other end of this floor is the spacious primary bedroom with oversized windows, custom built-ins, fireplace, recessed lighting, and walk-in closet. Adjacent is the generously sized second bedroom with excellent natural light and large wall closet. Both enjoy use of a full hall bathroom with tub shower. The lofted second floor features a wrap around balcony overlooking the living room with large windows and row of closets, as well as an open dining room and eat-in kitchen. The expansive dining room enjoys beautiful natural light from two oversized windows, a fireplace, built-in storage bench, and ample space for an additional living area, making it ideal for entertaining. The galley-style kitchen features light wood cabinetry, granite countertops, stone tile backsplash, stainless steel appliances, tile floor, and a breakfast nook. Additional home highlights include in-unit laundry, custom light fixtures, incredible closet and storage space, beautiful trim and moldings, and wood floors throughout. This condo complex was named after the famous Philadelphian Architect William Strickland. Residents of Strickland Row enjoy an outdoor heated community pool, landscaped courtyard, roof deck, BBQ area and on-site laundry facility. Strickland Row is located in Washington Square West, a convenient location steps from world-class shopping, dining, theater and historical institutions. Public transportation is easily accessible and Amtrak's 30th Street Station and the Philadelphia International Airport are only minutes away. SELLER IS OFFERING TO PAY $1,000 PER MONTH TOWARDS CONDO FEES FOR THE FIRST 24 MONTHS (A $24,000 VALUE)!!
Contact an agent
Home facts
- Year built:1925
- Listing ID #:PAPH2473294
- Added:210 day(s) ago
- Updated:November 21, 2025 at 08:42 AM
Rooms and interior
- Bedrooms:2
- Total bathrooms:1
- Full bathrooms:1
- Living area:2,347 sq. ft.
Heating and cooling
- Cooling:Wall Unit
- Heating:Electric, Forced Air, Hot Water
Structure and exterior
- Year built:1925
- Building area:2,347 sq. ft.
Utilities
- Water:Public
- Sewer:Public Septic, Public Sewer
Finances and disclosures
- Price:$319,900
- Price per sq. ft.:$136.3
- Tax amount:$7,535 (2025)
New listings near 1008-20 Spruce St #3f
- New
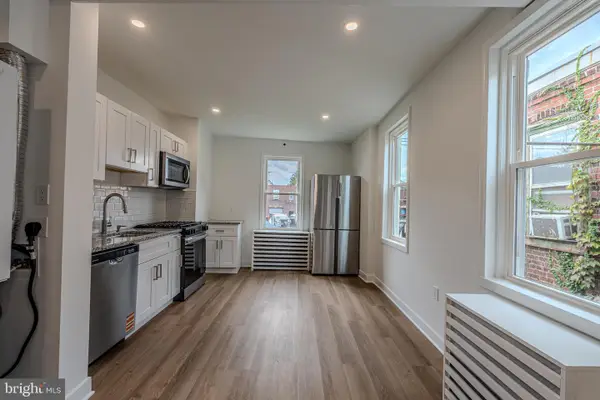 $320,000Active4 beds -- baths1,728 sq. ft.
$320,000Active4 beds -- baths1,728 sq. ft.1666 Orthodox St, PHILADELPHIA, PA 19124
MLS# PAPH2561550Listed by: HONEST REAL ESTATE - Open Sat, 12 to 1pmNew
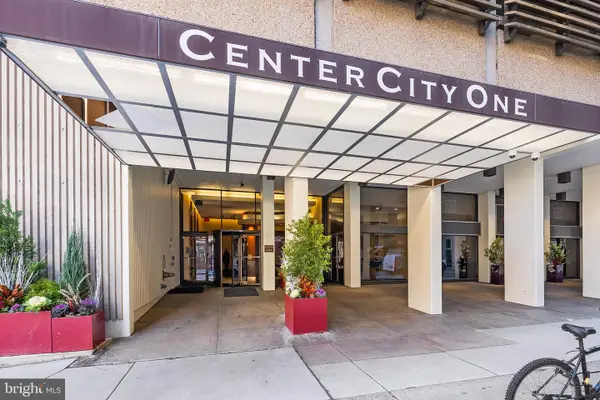 $375,000Active2 beds 2 baths1,207 sq. ft.
$375,000Active2 beds 2 baths1,207 sq. ft.1326 Spruce St #1701, PHILADELPHIA, PA 19107
MLS# PAPH2560924Listed by: BHHS FOX & ROACH THE HARPER AT RITTENHOUSE SQUARE - Open Sat, 12 to 1pmNew
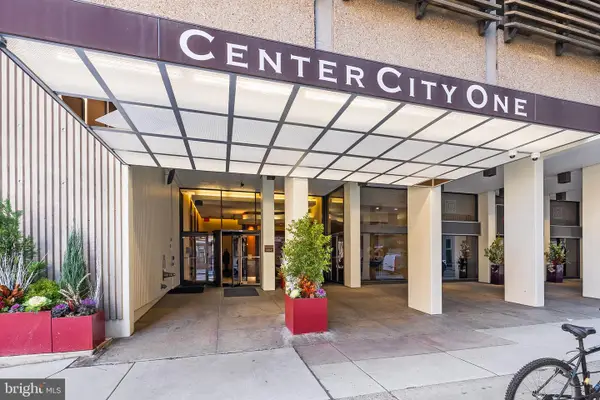 $450,000Active2 beds 2 baths1,209 sq. ft.
$450,000Active2 beds 2 baths1,209 sq. ft.1326-42 Spruce St #1701, PHILADELPHIA, PA 19107
MLS# PAPH2560852Listed by: BHHS FOX & ROACH THE HARPER AT RITTENHOUSE SQUARE - Open Sat, 12 to 2pmNew
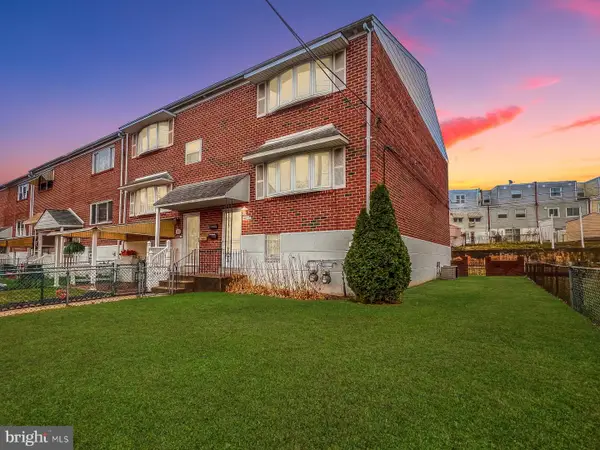 $470,000Active4 beds -- baths1,800 sq. ft.
$470,000Active4 beds -- baths1,800 sq. ft.10843 Academy Rd, PHILADELPHIA, PA 19154
MLS# PAPH2561252Listed by: KELLER WILLIAMS REAL ESTATE - NEWTOWN - New
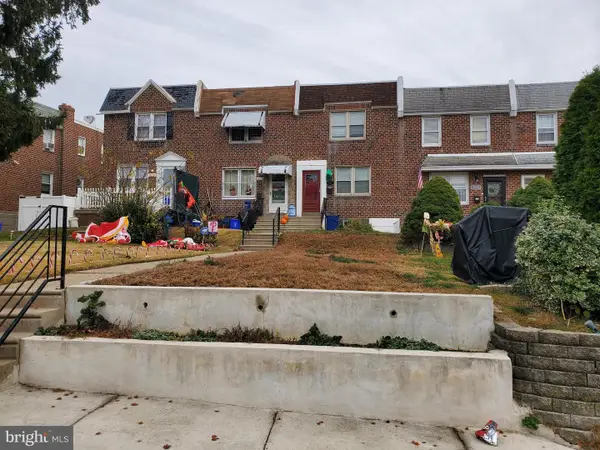 $314,900Active3 beds 1 baths1,188 sq. ft.
$314,900Active3 beds 1 baths1,188 sq. ft.9031 Convent Ave, PHILADELPHIA, PA 19136
MLS# PAPH2561536Listed by: BURHOLME REALTY - New
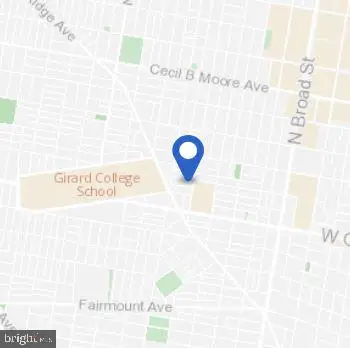 $49,000Active0.02 Acres
$49,000Active0.02 Acres1809 W Cabot St, PHILADELPHIA, PA 19121
MLS# PAPH2561544Listed by: COMPASS PENNSYLVANIA, LLC - New
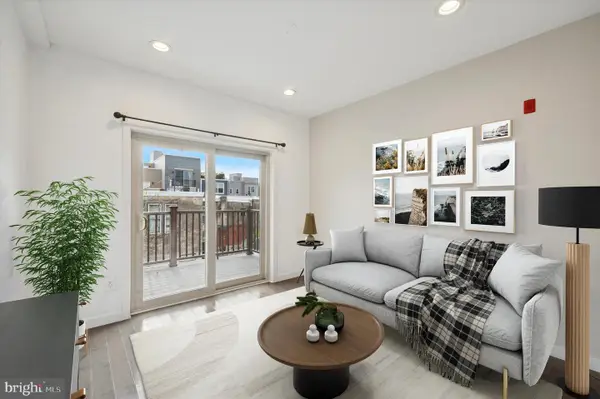 $279,900Active2 beds 2 baths658 sq. ft.
$279,900Active2 beds 2 baths658 sq. ft.1814 Federal St #b, PHILADELPHIA, PA 19146
MLS# PAPH2561490Listed by: COLDWELL BANKER REALTY - Coming SoonOpen Sat, 12 to 3pm
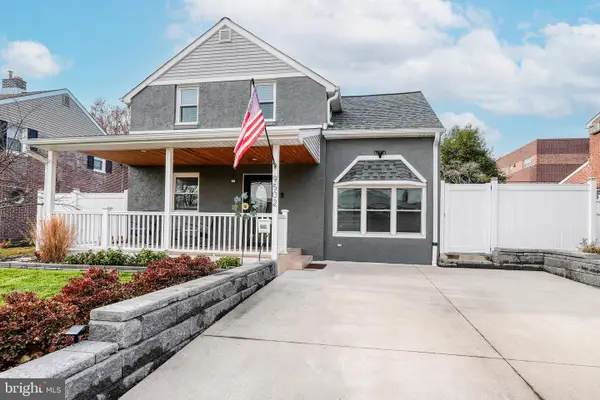 $549,900Coming Soon3 beds 2 baths
$549,900Coming Soon3 beds 2 baths9502 Hilspach St, PHILADELPHIA, PA 19115
MLS# PAPH2561494Listed by: COMPASS PENNSYLVANIA, LLC - New
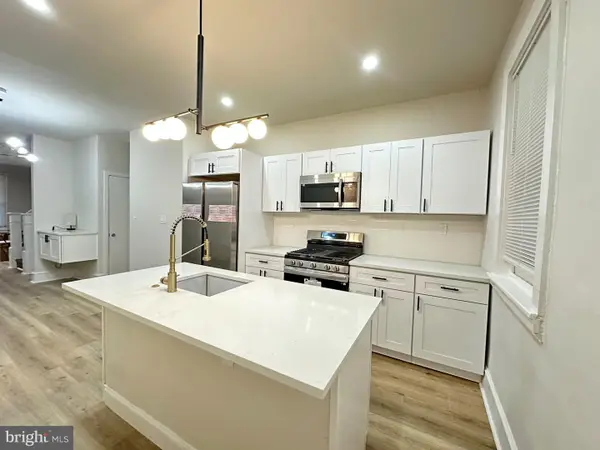 $194,500Active3 beds 2 baths1,100 sq. ft.
$194,500Active3 beds 2 baths1,100 sq. ft.5847 Belmar Ter, PHILADELPHIA, PA 19143
MLS# PAPH2561076Listed by: CONCEPT REALTY LLC - New
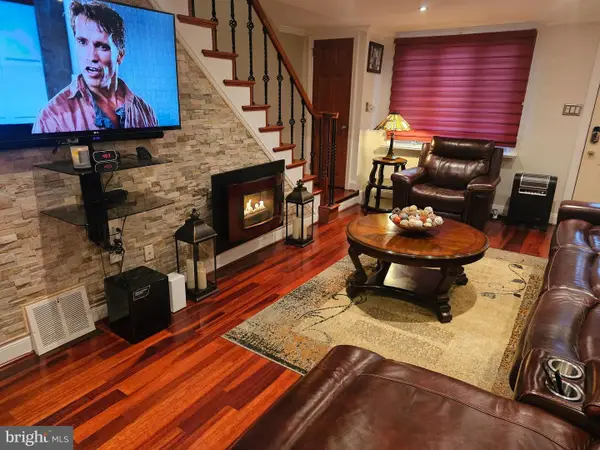 $400,000Active4 beds 2 baths1,120 sq. ft.
$400,000Active4 beds 2 baths1,120 sq. ft.1304 N 76th St, PHILADELPHIA, PA 19151
MLS# PAPH2561108Listed by: LONG & FOSTER REAL ESTATE, INC.
