1012 S Bouvier St, PHILADELPHIA, PA 19146
Local realty services provided by:Better Homes and Gardens Real Estate Maturo
1012 S Bouvier St,PHILADELPHIA, PA 19146
$440,000
- 2 Beds
- 3 Baths
- - sq. ft.
- Townhouse
- Coming Soon
Listed by:michael a duffy
Office:duffy real estate-narberth
MLS#:PAPH2538800
Source:BRIGHTMLS
Price summary
- Price:$440,000
About this home
Welcome to 1012 S. Bouvier Street! Located in Graduate Hospital, this beautifully maintained home offers the perfect blend of comfort, functionality, and everyday convenience. As you step inside the home, you are greeted by hardwood flooring and a bright, open layout. The Living Area features an accent wall and large windows, flowing seamlessly into the Dining Space which make it ideal for both everyday meals and special occasions. The well-designed Kitchen boasts a corner sink, stainless steel appliances, and ample cabinet and counter space. Just beyond, you’ll find a powder room, laundry area, and additional storage, with access to the private back patio which is perfect for morning coffee or weekend BBQs. A finished basement adds valuable bonus space, ideal for a home office, gym, or flexible living needs.
Upstairs, the second floor offers two bedrooms and two full bathrooms. The primary suite includes two spacious closets and a private en-suite bath with a shower/tub. The second bedroom sits next to a large full hall bath with its own linen closet and shower/tub. This level also includes two extra hall closets, ensuring no shortage of storage.
Within close proximity to South Street, revitalized Washington Ave., local restaurants & cafés, parks, and public transportation, this home is a must see if you’re seeking a low-maintenance home in one of Philadelphia’s most desirable neighborhoods.
Contact an agent
Home facts
- Year built:1925
- Listing ID #:PAPH2538800
- Added:1 day(s) ago
- Updated:September 17, 2025 at 11:44 PM
Rooms and interior
- Bedrooms:2
- Total bathrooms:3
- Full bathrooms:2
- Half bathrooms:1
Heating and cooling
- Cooling:Central A/C
- Heating:Electric, Forced Air, Heat Pump(s)
Structure and exterior
- Year built:1925
Utilities
- Water:Public
- Sewer:Public Sewer
Finances and disclosures
- Price:$440,000
- Tax amount:$5,432 (2025)
New listings near 1012 S Bouvier St
- New
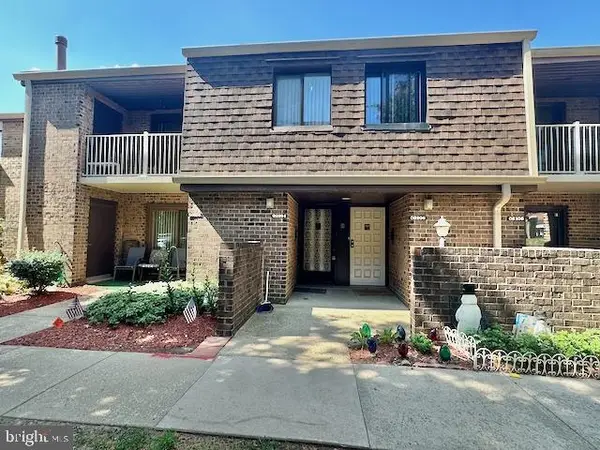 $275,000Active2 beds 2 baths1,328 sq. ft.
$275,000Active2 beds 2 baths1,328 sq. ft.3204-00 Delaire Landing Rd #3204, PHILADELPHIA, PA 19114
MLS# PAPH2533812Listed by: RE/MAX ASSOCIATES - NEWARK - Coming Soon
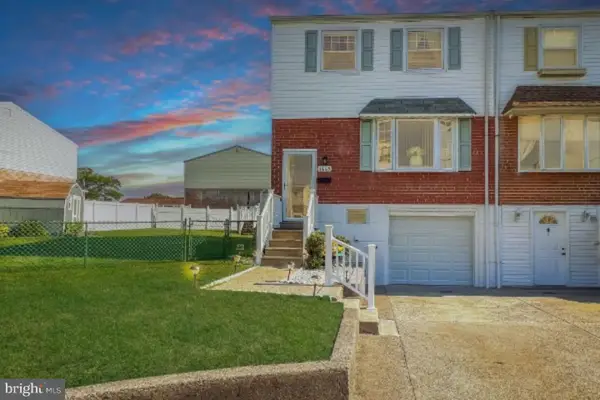 $340,000Coming Soon3 beds 3 baths
$340,000Coming Soon3 beds 3 baths3865 Alberta Pl, PHILADELPHIA, PA 19154
MLS# PAPH2538850Listed by: EXP REALTY, LLC - Coming Soon
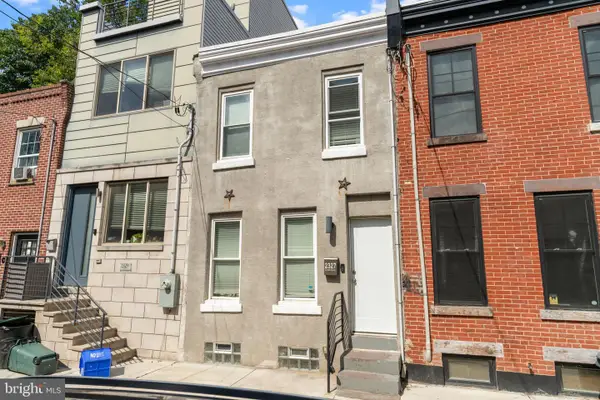 $310,000Coming Soon2 beds 2 baths
$310,000Coming Soon2 beds 2 baths2327 Gerritt St, PHILADELPHIA, PA 19146
MLS# PAPH2538870Listed by: RE/MAX CENTRE REALTORS - Coming Soon
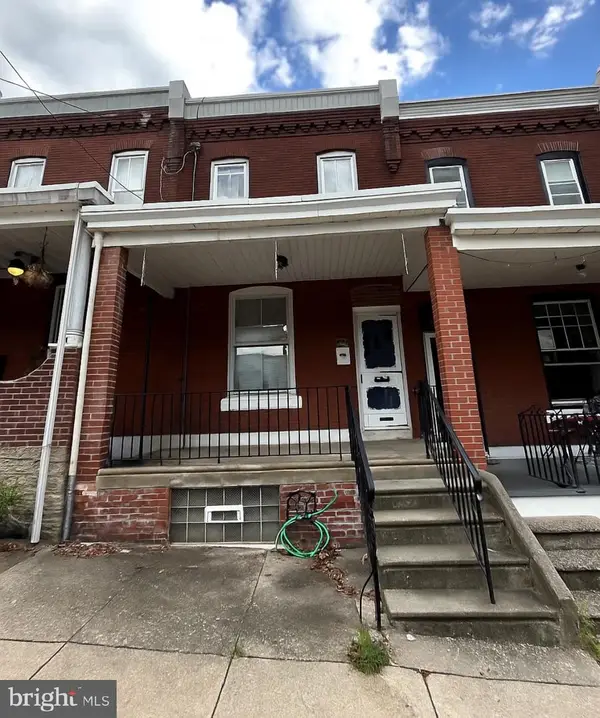 $324,999Coming Soon3 beds 1 baths
$324,999Coming Soon3 beds 1 baths3542 New Queen St, PHILADELPHIA, PA 19129
MLS# PAPH2538888Listed by: BHHS FOX & ROACH-JENKINTOWN - New
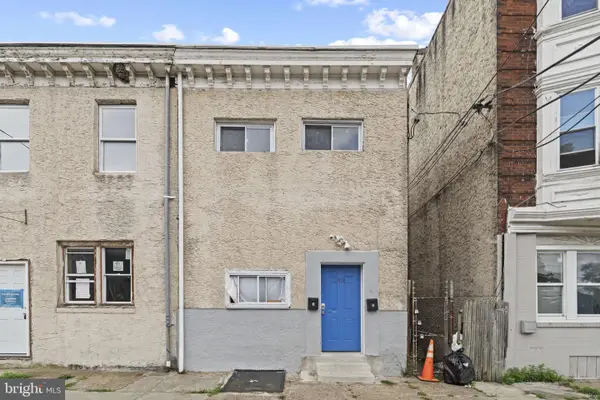 $225,000Active4 beds -- baths1,720 sq. ft.
$225,000Active4 beds -- baths1,720 sq. ft.7016 Woodland Ave, PHILADELPHIA, PA 19142
MLS# PAPH2538842Listed by: EXP REALTY, LLC - Coming Soon
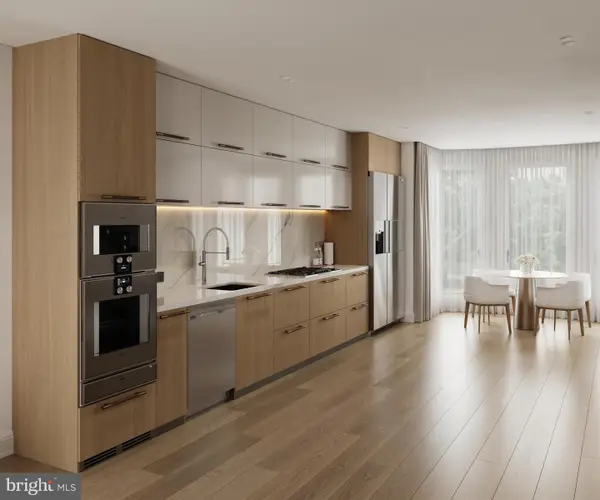 $899,000Coming Soon3 beds 3 baths
$899,000Coming Soon3 beds 3 baths1031 S Fairhill St, PHILADELPHIA, PA 19147
MLS# PAPH2538854Listed by: KW EMPOWER - Coming Soon
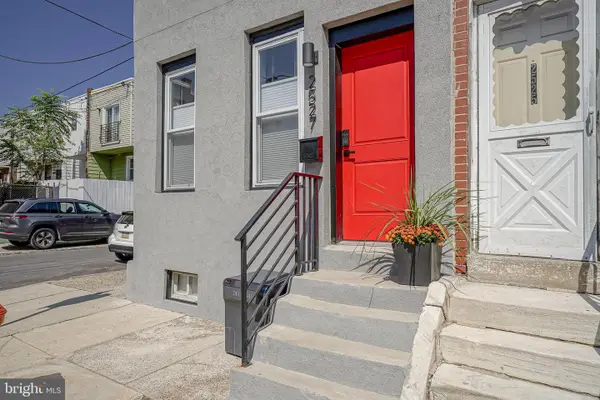 $275,000Coming Soon2 beds 2 baths
$275,000Coming Soon2 beds 2 baths2527 W Seybert St, PHILADELPHIA, PA 19121
MLS# PAPH2538880Listed by: SERHANT PENNSYLVANIA LLC - Coming SoonOpen Sun, 12 to 1:30pm
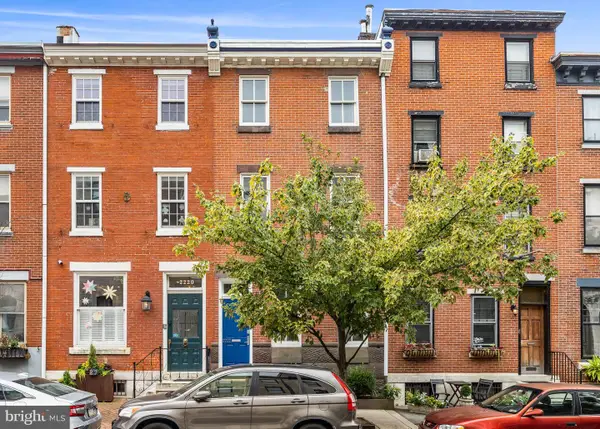 $1,950,000Coming Soon3 beds 5 baths
$1,950,000Coming Soon3 beds 5 baths2222 Locust St, PHILADELPHIA, PA 19103
MLS# PAPH2526990Listed by: COMPASS PENNSYLVANIA, LLC - Coming Soon
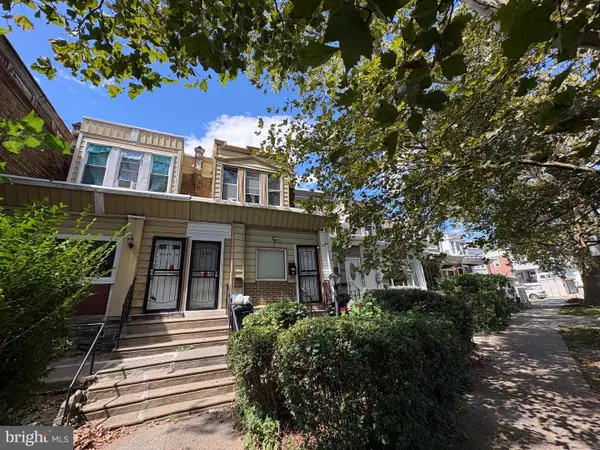 $209,900Coming Soon2 beds -- baths
$209,900Coming Soon2 beds -- baths6012 Ogontz Ave, PHILADELPHIA, PA 19141
MLS# PAPH2533298Listed by: 20/20 REAL ESTATE - BENSALEM
