1422 S Front St, Philadelphia, PA 19147
Local realty services provided by:Better Homes and Gardens Real Estate Valley Partners
1422 S Front St,Philadelphia, PA 19147
$700,000
- 4 Beds
- 4 Baths
- - sq. ft.
- Townhouse
- Sold
Listed by:michael a giangiordano ii
Office:century 21 forrester real estate
MLS#:PAPH2514982
Source:BRIGHTMLS
Sorry, we are unable to map this address
Price summary
- Price:$700,000
About this home
Simply stunning! A gem in a convenient location! So many great amenities! THREE CAR PARKING! FIVE YEAR TAX ABATEMENT LEFT. Welcome to your New Home in the Vibrant Pennsport Neighborhood! Discover this stunning approximately 5-year-old home in a prime location featuring an array of desirable amenities. This exquisite property stands out as a unique gem among the homes in the area. Boasting 4 bedrooms, 2 full bathrooms, and 2 half bathrooms, this home also offers 4 outdoor living spaces, garage parking (or use it as storage), and two additional driveway spaces. As you approach the property, you will be greeted by a modern front facade and 3 convenient parking options. Upon entering, beautiful hardwood floors extend throughout the home, with direct access from the garage. The main level includes the fourth bedroom, currently used as an office, which is a spacious room complete with a half bath and full closet. This room provides access to both the exterior yard, which has egress from the basement, and the fully finished basement. This versatile space can serve as a recreation room, additional bedroom, gym, or whatever you envision. The basement also houses the mechanical room containing all essential systems, including one of the dual HVAC systems and tankless hot water heater. The mechanical room can be a good space for storage as well. On the second level, you'll find a modern living room, dining room, and kitchen combo. The kitchen is stunning, featuring a center island, glass tile backsplash, beautiful gray granite countertops, and stainless steel appliances, including a gas range, built-in microwave, disposal, double door refrigerator, and dishwasher. The spacious dining room is perfect for entertaining, complemented by an enlarged living room area. This floor also includes a half bathroom and access to the rear deck, enhancing the home's outdoor living options. The third level offers two generously sized bedrooms with ample closet space, a laundry room complete with front-loading washer and dryer, a second utility closet, and a stylish 3-piece ceramic tile bathroom. The fourth level is dedicated to the main suite, which features numerous enhancements. The expansive bathroom includes a separate toilet area, a large fully-tiled walk-in shower, dual vanity sinks, and a luxurious HEATED 6 jet spa tub—perfect for unwinding after a long day. The suite also boasts a spacious walk-in closet and a beautiful bedroom area with a Full Wet Bar and Fridge. Enjoy your coffee in bed without going downstairs. Step outside to another prime outdoor deck. Take the stairs to the roof deck, a spectacular outdoor space offering breathtaking views in every direction. Enjoy a panoramic view of Center City Philadelphia, watch fireworks on the Fourth of July, or relax after a busy day. This roof deck is truly exceptional, providing a full 360-degree view of the surroundings. Each outdoor living space is enhanced with green roofs and planting areas. Additional features include beautiful custom plantation shutters on all windows throughout the home and modern sliding curtains on all sliding glass doors. The property also has approximately 5 years remaining on the real estate tax abatement. Situated in the Pennsport neighborhood, there's easy access to major highways, public transportation, the airport, large retailer stores and more! This home is conveniently located within walking distance to the adjoining neighborhoods of Queen Village, Society Hill, Old City and other great parts of Philadelphia. Shopping, food, entertainment as well is close by! Schedule your appointment today and make this wonderful place your new home!
Contact an agent
Home facts
- Year built:2020
- Listing ID #:PAPH2514982
- Added:77 day(s) ago
- Updated:September 30, 2025 at 07:42 PM
Rooms and interior
- Bedrooms:4
- Total bathrooms:4
- Full bathrooms:2
- Half bathrooms:2
Heating and cooling
- Cooling:Central A/C
- Heating:Forced Air, Natural Gas
Structure and exterior
- Roof:Fiberglass
- Year built:2020
Utilities
- Water:Public
- Sewer:Public Sewer
Finances and disclosures
- Price:$700,000
- Tax amount:$2,119 (2024)
New listings near 1422 S Front St
- New
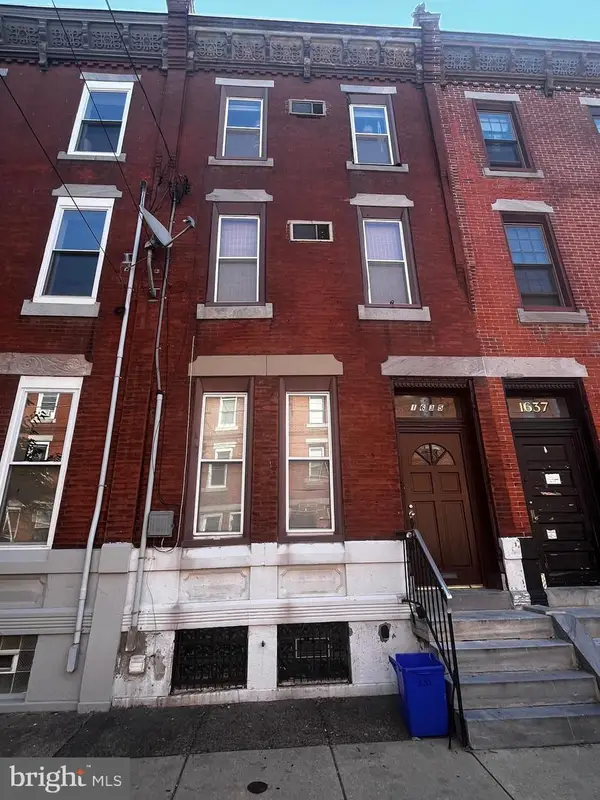 $479,000Active4 beds 2 baths1,760 sq. ft.
$479,000Active4 beds 2 baths1,760 sq. ft.1635 S 15th St, PHILADELPHIA, PA 19145
MLS# PAPH2539070Listed by: SELL YOUR HOME SERVICES - New
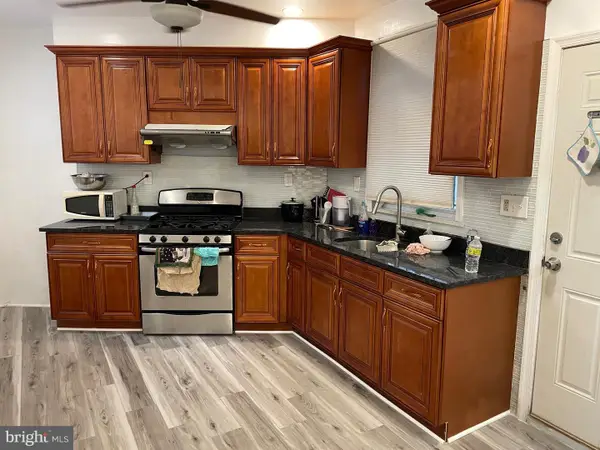 $319,990Active2 beds 2 baths756 sq. ft.
$319,990Active2 beds 2 baths756 sq. ft.813 Federal St, PHILADELPHIA, PA 19147
MLS# PAPH2541286Listed by: TARGET REALTY - New
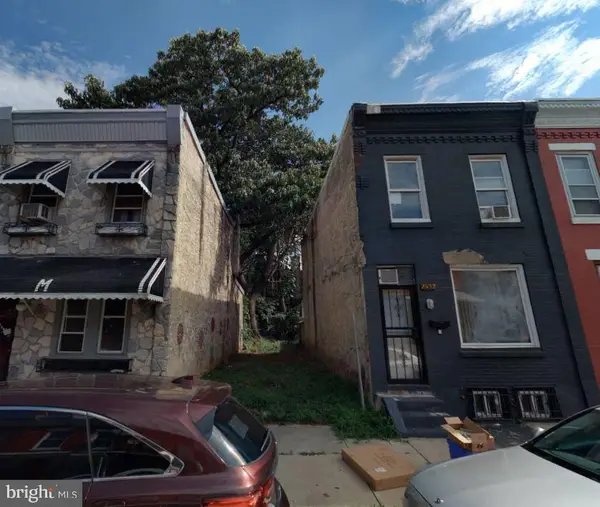 $16,900Active0.02 Acres
$16,900Active0.02 Acres2530 W Oakdale St, PHILADELPHIA, PA 19132
MLS# PAPH2542252Listed by: PROSPERITY REAL ESTATE & INVESTMENT SERVICES - New
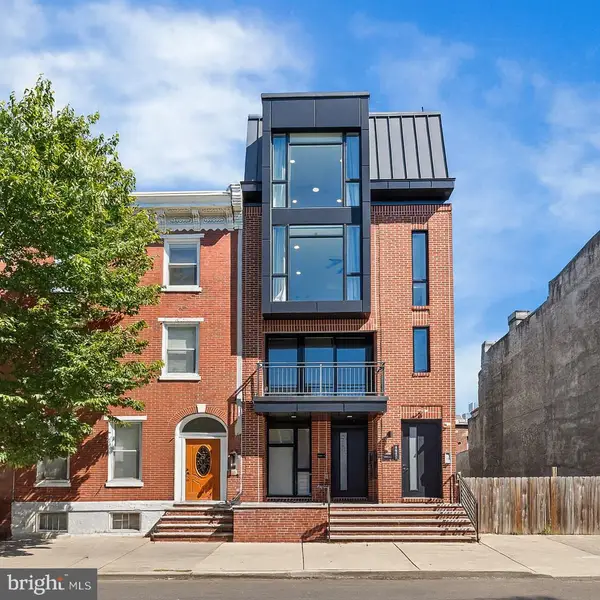 $669,000Active2 beds 2 baths1,148 sq. ft.
$669,000Active2 beds 2 baths1,148 sq. ft.1507 Christian St #4, PHILADELPHIA, PA 19146
MLS# PAPH2542258Listed by: COMPASS PENNSYLVANIA, LLC - New
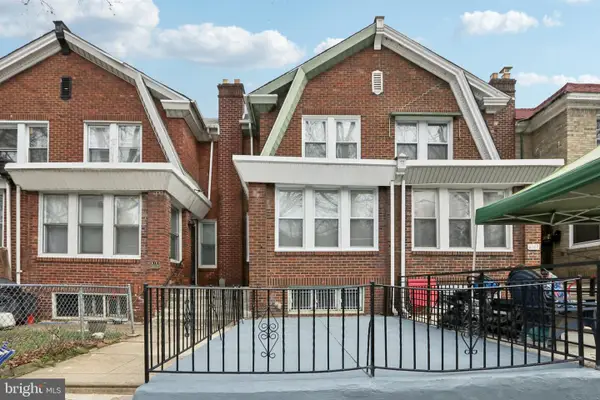 $239,000Active3 beds 2 baths1,432 sq. ft.
$239,000Active3 beds 2 baths1,432 sq. ft.6149 N 11th St, PHILADELPHIA, PA 19141
MLS# PAPH2542852Listed by: REDFIN CORPORATION - New
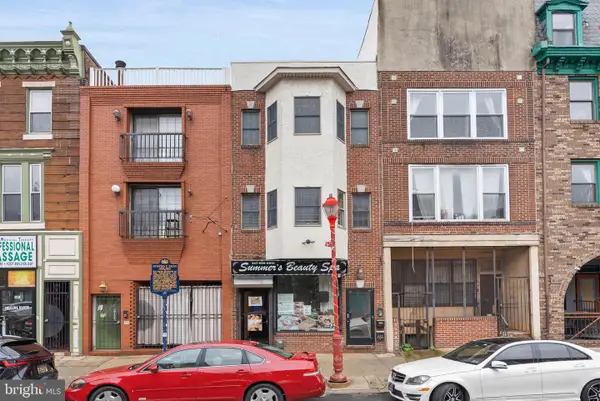 $379,000Active2 beds 2 baths1,152 sq. ft.
$379,000Active2 beds 2 baths1,152 sq. ft.814 South St #2, PHILADELPHIA, PA 19147
MLS# PAPH2543004Listed by: KW EMPOWER - New
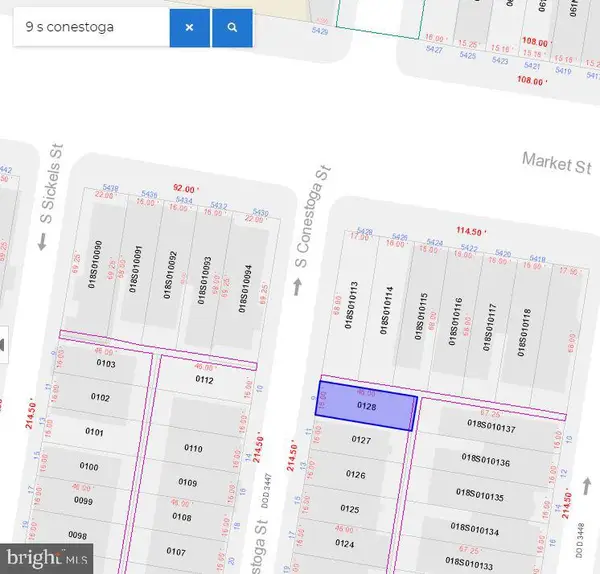 $45,000Active0.02 Acres
$45,000Active0.02 Acres9 S Conestoga St, PHILADELPHIA, PA 19139
MLS# PAPH2543090Listed by: HERITAGE HOMES REALTY - New
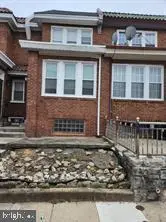 $199,900Active5 beds -- baths1,416 sq. ft.
$199,900Active5 beds -- baths1,416 sq. ft.5403 Oakland St, PHILADELPHIA, PA 19124
MLS# PAPH2543094Listed by: RE/MAX AFFILIATES - New
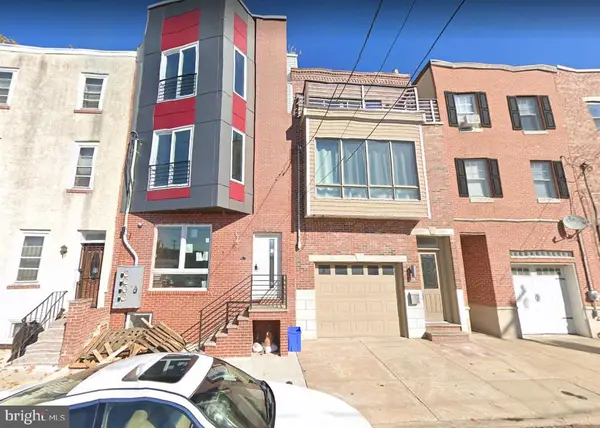 $1,695Active2 beds 1 baths715 sq. ft.
$1,695Active2 beds 1 baths715 sq. ft.1527 Carpenter St #2, PHILADELPHIA, PA 19146
MLS# PAPH2543106Listed by: ONYX MANAGEMENT GROUP - New
 $2,739,000Active7 beds 5 baths5,535 sq. ft.
$2,739,000Active7 beds 5 baths5,535 sq. ft.42 W Bells Mill Rd, PHILADELPHIA, PA 19118
MLS# PAPH2516682Listed by: BHHS FOX & ROACH-CHESTNUT HILL
