42 W Bells Mill Rd, Philadelphia, PA 19118
Local realty services provided by:Better Homes and Gardens Real Estate Murphy & Co.
42 W Bells Mill Rd,Philadelphia, PA 19118
$2,600,000
- 7 Beds
- 5 Baths
- - sq. ft.
- Single family
- Sold
Listed by: jennifer a rinella, michael sivel
Office: bhhs fox & roach-chestnut hill
MLS#:PAPH2516682
Source:BRIGHTMLS
Sorry, we are unable to map this address
Price summary
- Price:$2,600,000
About this home
The Firs, a Normandy-style residence by George Howe, stands behind stone gates and cobblestone drive, surrounded by curated gardens and centuries-old trees—a rare architectural jewel in Chestnut Hill. Brick terraces, stone patios, and garden paths connect a succession of outdoor ‘rooms,’ each offering its own vantage point for gatherings or quiet retreat. Here, privacy meets convenience: trail access to Fairmount Park is just beyond the garden gate, while Chestnut Hill’s village shops, cafés, and train to Center City are minutes away.
Inside, original architectural details speak to the home’s pedigree—Yellin wrought-iron work graces the staircase, light fixtures, and hardware, while hand-carved stone and wood fireplace mantels, crown molding, random-width hardwood floors, and crystal door handles provide enduring character throughout.
The living room centers around a carved rose granite and wood fireplace, with floor-to-ceiling windows that invite natural light and open through French doors to a sweeping brick terrace overlooking the grounds—ideal for entertaining. The formal dining room, accented by a gas fireplace and coffered walls, offers French doors to a charming patio balcony. The kitchen features original butler’s pantry cabinetry, a center island, gas range, Sub-Zero refrigerator, and a sunny breakfast area with bay window overlooking a private courtyard and kitchen garden. A marble powder room, private study, and second rear staircase complete the main level.
Upstairs, the primary suite is a serene retreat with views of the rear gardens, a wall of closets, and a luxurious marble bath featuring dual vanities, a walk-in shower, and a soaking tub with picturesque garden view. A library with built-in shelving, two additional bedrooms, a marble hall bath, and a laundry room complete the second floor. The home’s baths have been thoughtfully renovated, blending timeless materials with modern comforts to complement the home’s historic character. The third level offers three more bedrooms and a generous cedar closet. The walkout lower level offers a sauna, gym, and ample storage space.
The property’s patios, gardens, and meandering paths set it apart—designed to be enjoyed from nearly every window. A long gravel walk leads past curated gardens and specimen trees, while a hidden side path connects directly to Fairmount Park’s extensive trail network. Offering both privacy and proximity, this distinguished residence is convenient to Chestnut Hill, Manayunk, major roadways, and the train. A rare offering in one of Philadelphia’s most special locations.
Contact an agent
Home facts
- Year built:1919
- Listing ID #:PAPH2516682
- Added:56 day(s) ago
- Updated:November 25, 2025 at 11:40 PM
Rooms and interior
- Bedrooms:7
- Total bathrooms:5
- Full bathrooms:4
- Half bathrooms:1
Heating and cooling
- Cooling:Central A/C
- Heating:90% Forced Air, Natural Gas
Structure and exterior
- Roof:Slate
- Year built:1919
Utilities
- Water:Public
- Sewer:Public Sewer
Finances and disclosures
- Price:$2,600,000
- Tax amount:$35,249 (2024)
New listings near 42 W Bells Mill Rd
- New
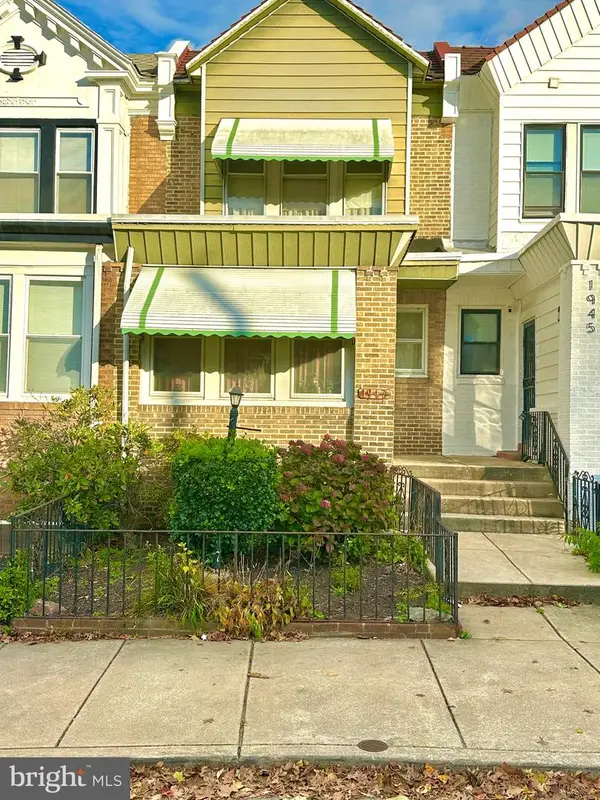 $170,000Active3 beds 2 baths1,424 sq. ft.
$170,000Active3 beds 2 baths1,424 sq. ft.1947 N 52nd St, PHILADELPHIA, PA 19131
MLS# PAPH2561104Listed by: KW EMPOWER - Coming Soon
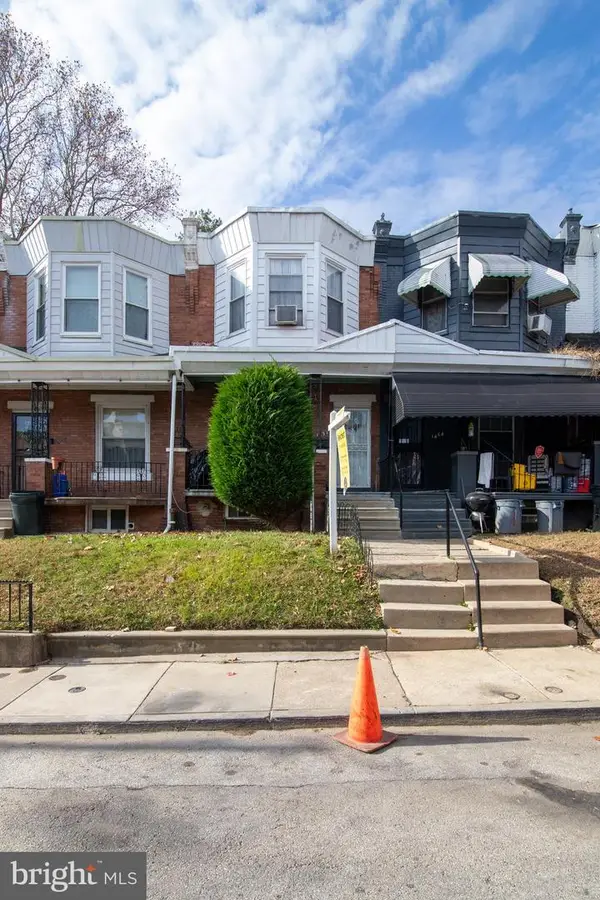 $100,000Coming Soon3 beds 1 baths
$100,000Coming Soon3 beds 1 baths1452 N Allison St, PHILADELPHIA, PA 19131
MLS# PAPH2562226Listed by: WEICHERT REALTORS - Coming Soon
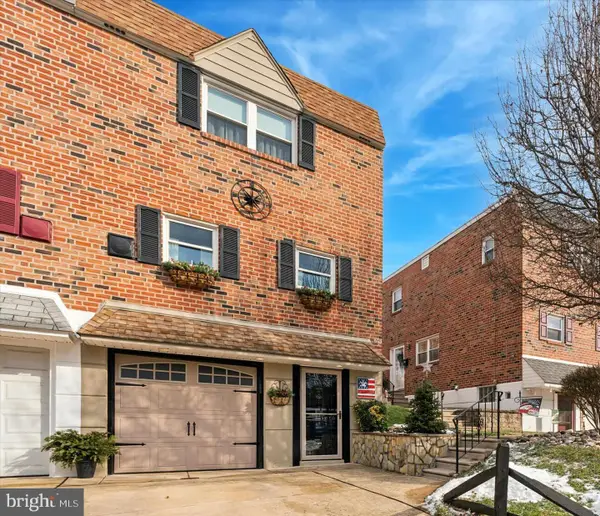 $410,000Coming Soon3 beds 3 baths
$410,000Coming Soon3 beds 3 baths803 Bergen St, PHILADELPHIA, PA 19111
MLS# PAPH2562536Listed by: BHHS FOX & ROACH-CENTER CITY WALNUT - New
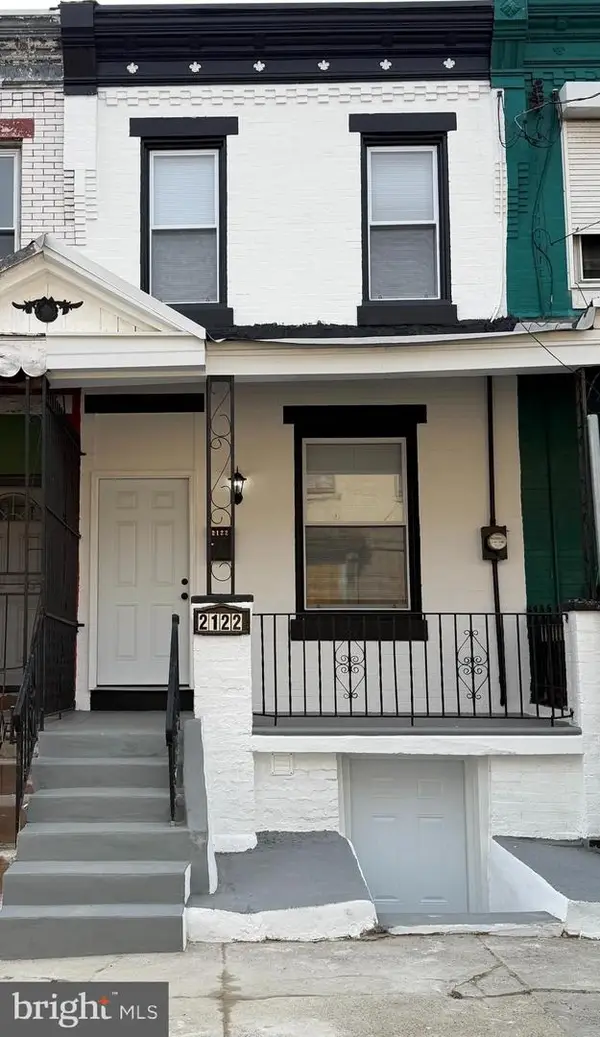 $265,000Active3 beds 4 baths1,184 sq. ft.
$265,000Active3 beds 4 baths1,184 sq. ft.2122 W Toronto St, PHILADELPHIA, PA 19132
MLS# PAPH2562546Listed by: CENTURY 21 ADVANTAGE GOLD-SOUTH PHILADELPHIA - Coming Soon
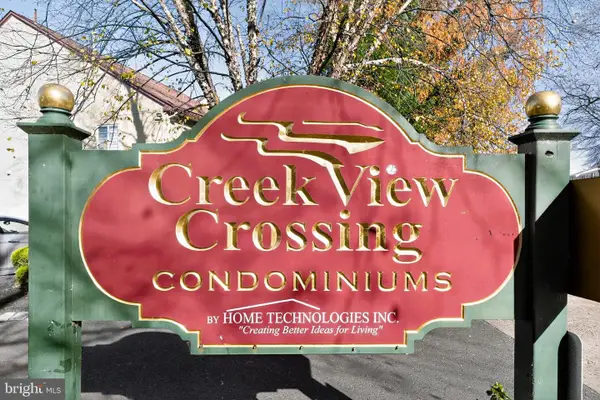 $299,900Coming Soon2 beds 2 baths
$299,900Coming Soon2 beds 2 baths1630-90 Welsh Rd #5a, PHILADELPHIA, PA 19115
MLS# PAPH2562760Listed by: RE/MAX ONE REALTY - New
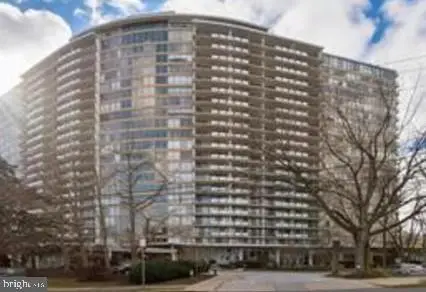 $224,900Active2 beds 2 baths1,526 sq. ft.
$224,900Active2 beds 2 baths1,526 sq. ft.3900-00 Ford Rd #17p, PHILADELPHIA, PA 19131
MLS# PAPH2562808Listed by: CG REALTY, LLC - New
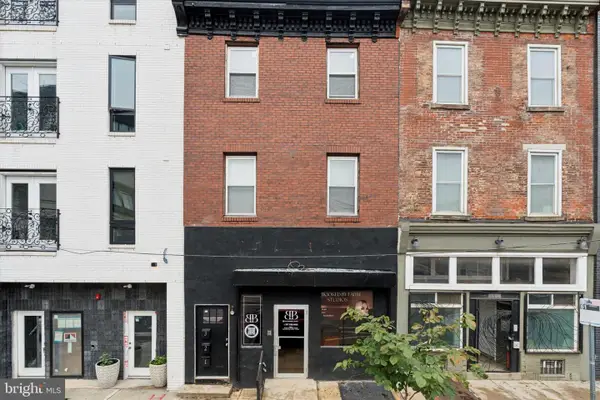 $700,000Active2 beds -- baths2,899 sq. ft.
$700,000Active2 beds -- baths2,899 sq. ft.1604 Ridge Ave, PHILADELPHIA, PA 19130
MLS# PAPH2562770Listed by: KW EMPOWER - New
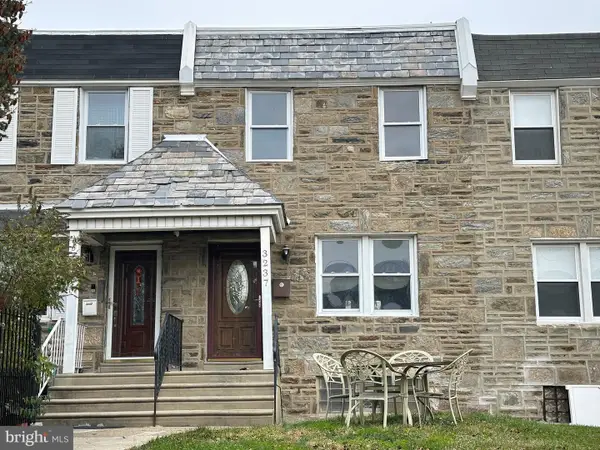 $263,000Active3 beds 2 baths1,196 sq. ft.
$263,000Active3 beds 2 baths1,196 sq. ft.3237 Tyson Ave, PHILADELPHIA, PA 19149
MLS# PAPH2562784Listed by: CANAAN REALTY INVESTMENT GROUP - New
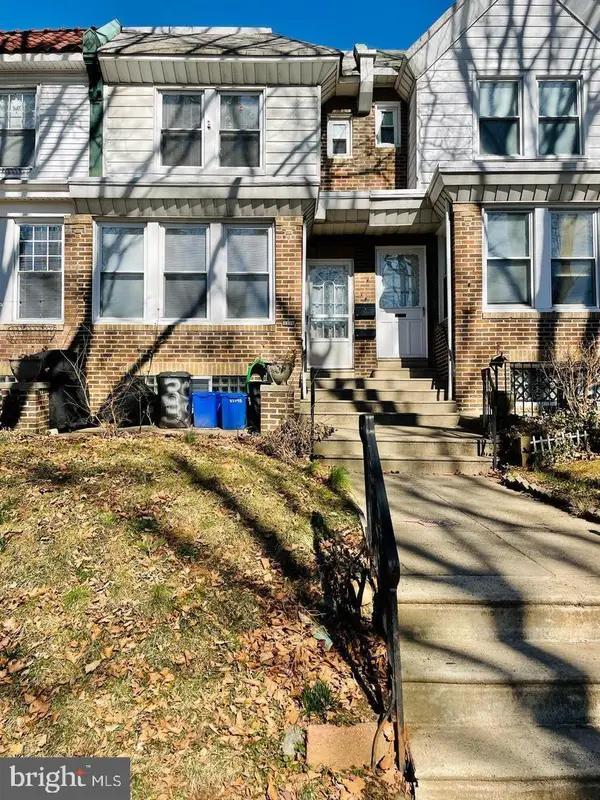 $330,000Active2 beds -- baths1,472 sq. ft.
$330,000Active2 beds -- baths1,472 sq. ft.3309 Saint Vincent St, PHILADELPHIA, PA 19149
MLS# PAPH2562792Listed by: COMMERCE REAL ESTATE INC - New
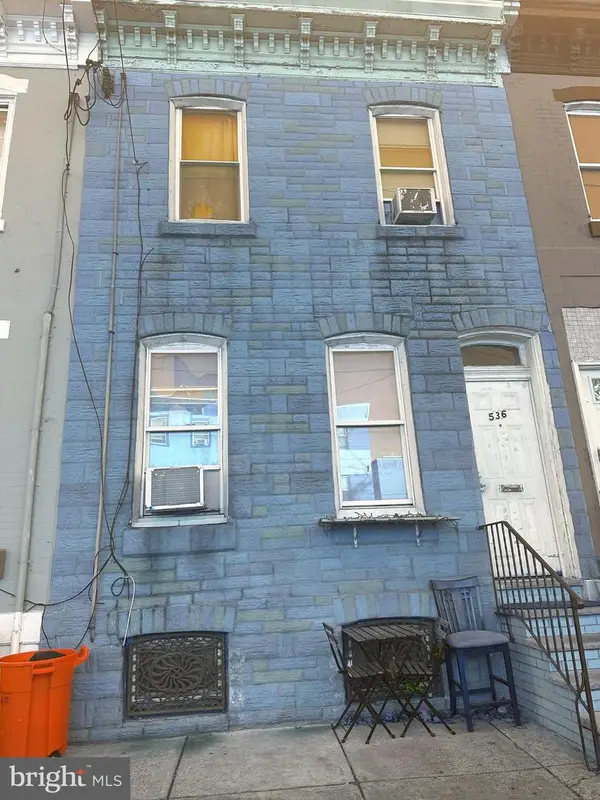 $249,900Active3 beds 2 baths1,100 sq. ft.
$249,900Active3 beds 2 baths1,100 sq. ft.536 Snyder Ave, PHILADELPHIA, PA 19148
MLS# PAPH2562794Listed by: TRIAMOND REALTY
