1527 Ogden St #1, PHILADELPHIA, PA 19130
Local realty services provided by:Better Homes and Gardens Real Estate Premier
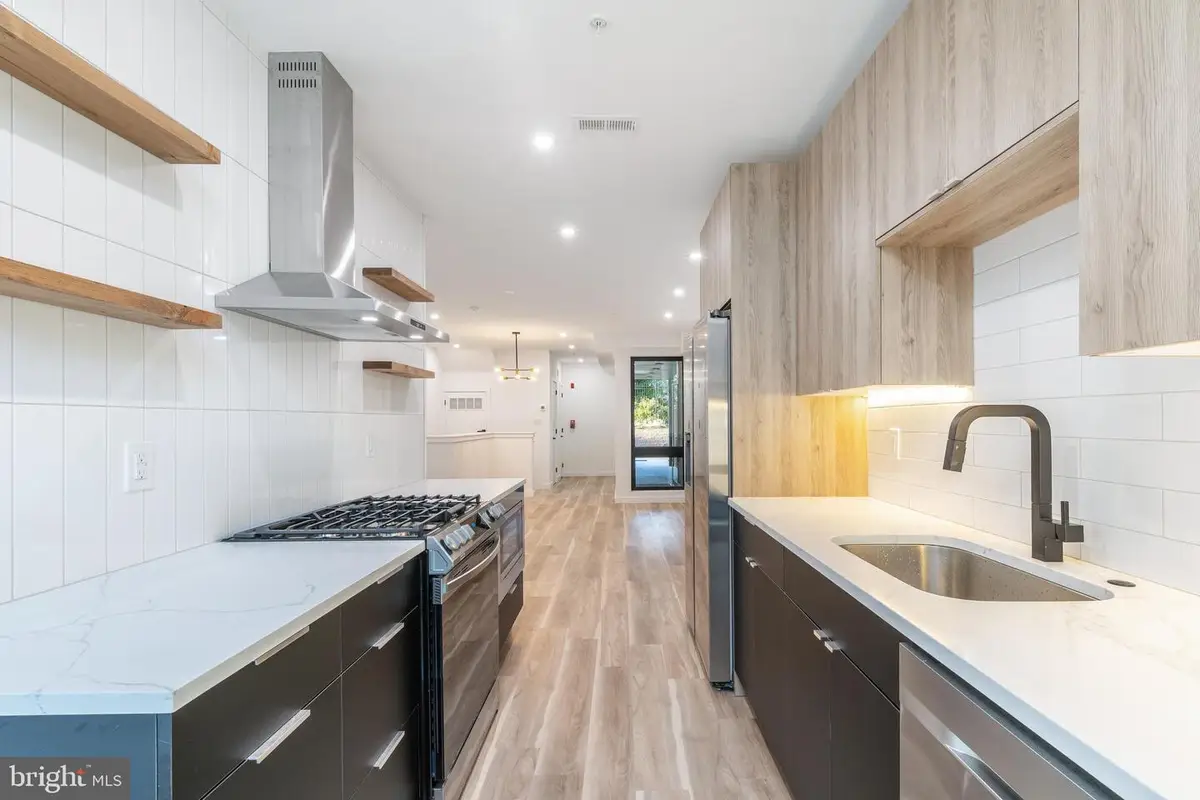
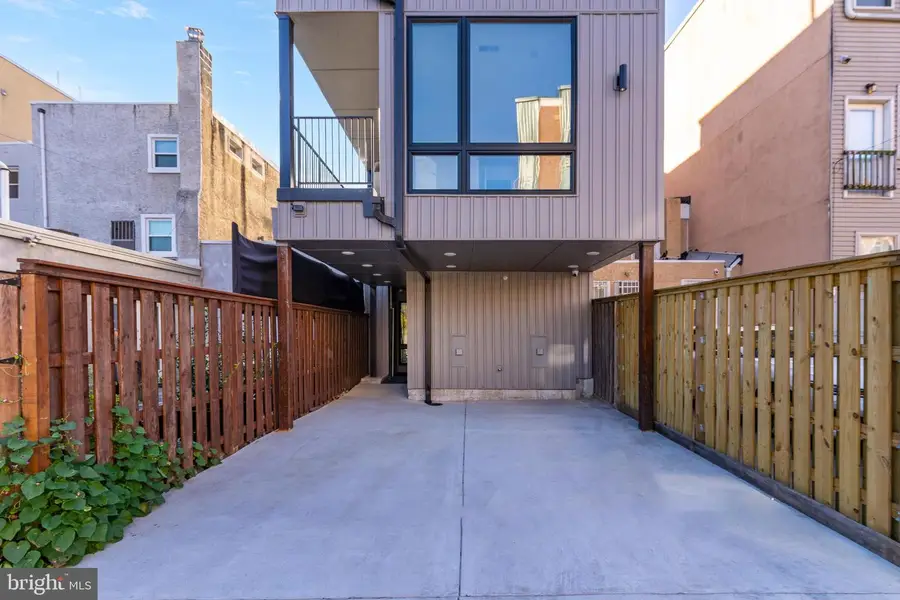
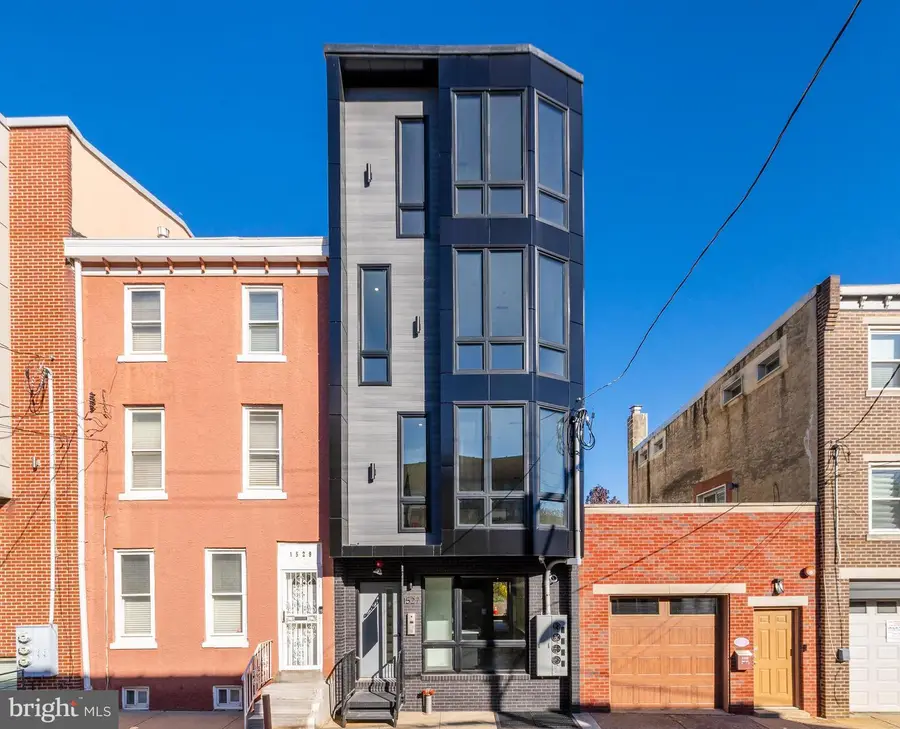
1527 Ogden St #1,PHILADELPHIA, PA 19130
$449,900
- 2 Beds
- 3 Baths
- 1,620 sq. ft.
- Townhouse
- Active
Listed by:ryan stawasz
Office:kw empower
MLS#:PAPH2521412
Source:BRIGHTMLS
Price summary
- Price:$449,900
- Price per sq. ft.:$277.72
About this home
Step into luxury at 1527 Ogden St, where contemporary living and elegance meet in the vibrant Francisville neighborhood with a ELECTRIC CHARGING STATION/PRIVATE PARKING in the rear! Also enjoy approximately 8 years left on a FULL 10 year tax abatement!Entering through the front door, a bright and inviting space featuring sleek luxury vinyl plank flooring and an abundance of natural light streaming through expansive windows. The gourmet kitchen is a chef's delight, boasting two-toned cabinetry, pristine white countertops, a stylish subway tile backsplash, and top-of-the-line stainless steel appliances including a gas range and a modern vent hood. The thoughtful layout seamlessly transitions from the kitchen into spacious living and dining areas, perfect for entertaining. A convenient half bath and coat closet are also located on this level. The home offers private, partially covered parking at the rear, complete with the added convenience of an electric vehicle charging station. Taking the stairs downstairs, you'll find 2 bedrooms, 2 full bathrooms and laundry. The primary bathroom is a spa-like retreat, showcasing exquisite white herringbone-patterned tile work and multiple contemporary black shower fixtures for a truly luxurious experience.
Francisville provides easy access to Center City by foot, bike, or Septa. The area has several spots you’re bound to fall in love with, including Bar Hygge, Engimono Sushi, Bold Coffee Bar, Osteria, SOUTH, Tela’s Market and Kitchen, Cantina Feliz, Roberto Clemente Park, The Spring Gardens, Aldi, and more! This vibrant neighborhood provides everything you need for a comfortable and dynamic lifestyle.
Schedule your showing today!
Contact an agent
Home facts
- Year built:2023
- Listing Id #:PAPH2521412
- Added:26 day(s) ago
- Updated:August 25, 2025 at 01:43 PM
Rooms and interior
- Bedrooms:2
- Total bathrooms:3
- Full bathrooms:2
- Half bathrooms:1
- Living area:1,620 sq. ft.
Heating and cooling
- Cooling:Central A/C
- Heating:Central, Natural Gas
Structure and exterior
- Year built:2023
- Building area:1,620 sq. ft.
Utilities
- Water:Public
- Sewer:Public Sewer
Finances and disclosures
- Price:$449,900
- Price per sq. ft.:$277.72
- Tax amount:$2,300 (2025)
New listings near 1527 Ogden St #1
- New
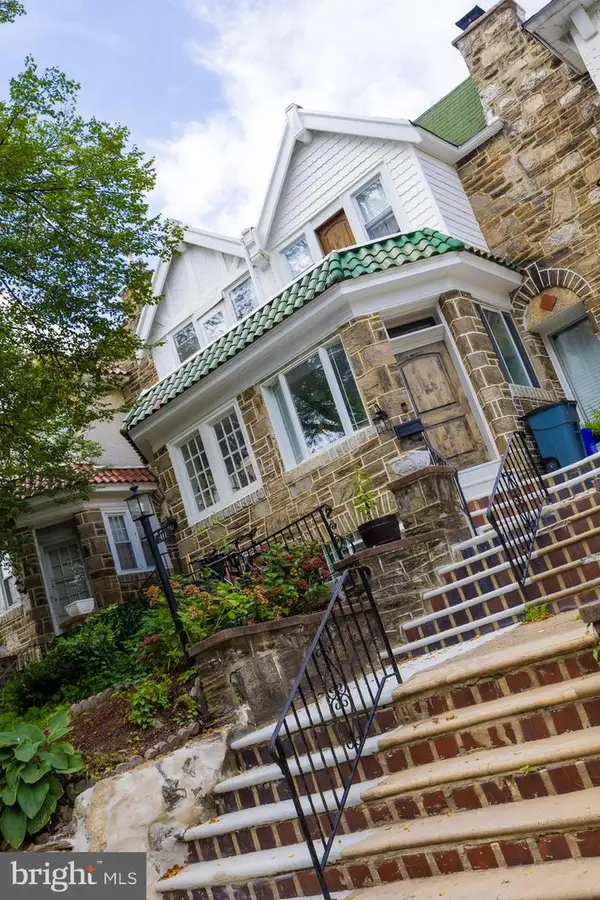 $385,000Active4 beds 3 baths1,536 sq. ft.
$385,000Active4 beds 3 baths1,536 sq. ft.411 E Vernon Rd, PHILADELPHIA, PA 19119
MLS# PAPH2530754Listed by: PETERS GORDON REALTY INC - Coming SoonOpen Sat, 1 to 3pm
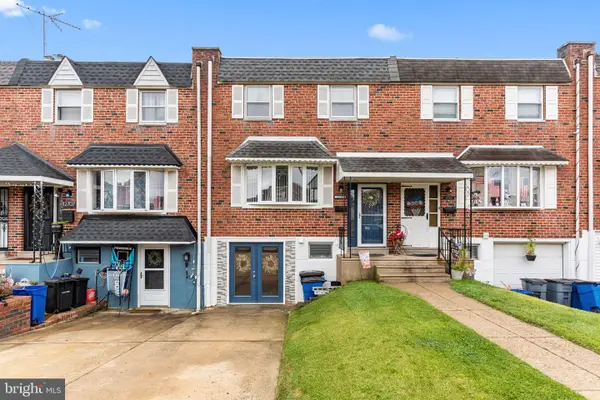 $350,000Coming Soon3 beds 2 baths
$350,000Coming Soon3 beds 2 baths12705 Medford Rd, PHILADELPHIA, PA 19154
MLS# PAPH2529954Listed by: KELLER WILLIAMS REAL ESTATE-LANGHORNE - New
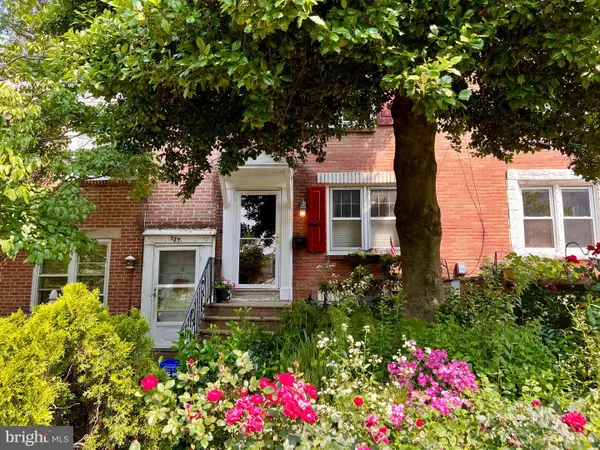 $325,000Active2 beds 2 baths1,096 sq. ft.
$325,000Active2 beds 2 baths1,096 sq. ft.329 W Salaignac St, PHILADELPHIA, PA 19128
MLS# PAPH2529956Listed by: COMPASS PENNSYLVANIA, LLC - Coming Soon
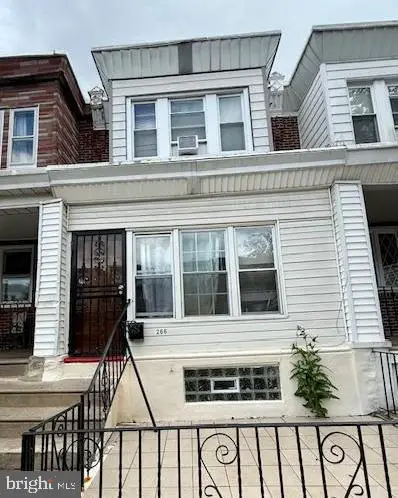 $199,900Coming Soon3 beds 2 baths
$199,900Coming Soon3 beds 2 baths266 W Linton St, PHILADELPHIA, PA 19120
MLS# PAPH2530776Listed by: COLDWELL BANKER HEARTHSIDE REALTORS - Coming Soon
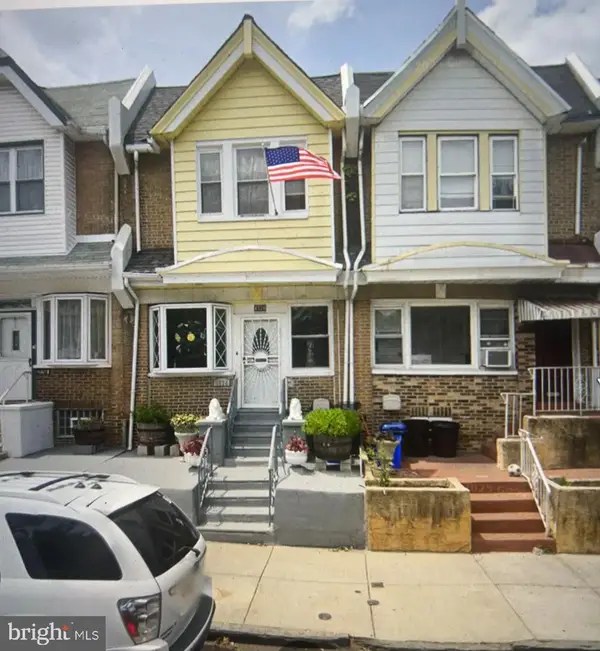 $249,000Coming Soon4 beds 2 baths
$249,000Coming Soon4 beds 2 baths4526 Old York Rd, PHILADELPHIA, PA 19140
MLS# PAPH2530774Listed by: BHHS FOX & ROACH THE HARPER AT RITTENHOUSE SQUARE - New
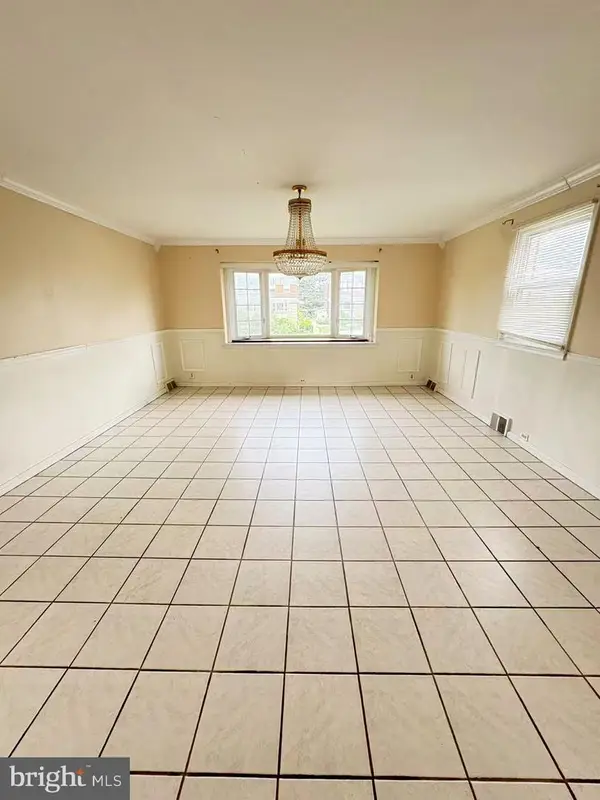 $390,000Active3 beds 3 baths1,518 sq. ft.
$390,000Active3 beds 3 baths1,518 sq. ft.7424 Brous Ave, PHILADELPHIA, PA 19152
MLS# PAPH2530768Listed by: BY REAL ESTATE - New
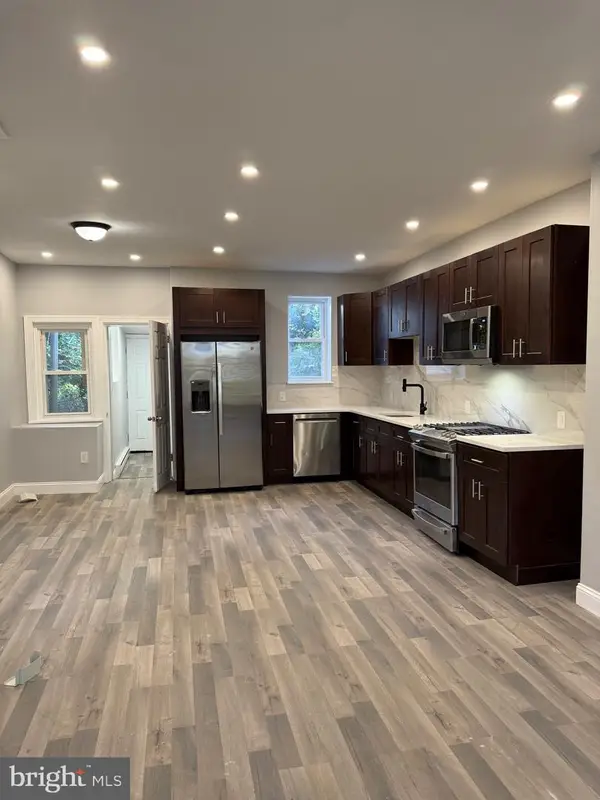 $260,000Active3 beds 2 baths1,120 sq. ft.
$260,000Active3 beds 2 baths1,120 sq. ft.5787 Hunter St, PHILADELPHIA, PA 19131
MLS# PAPH2530770Listed by: LONG & FOSTER REAL ESTATE, INC. - New
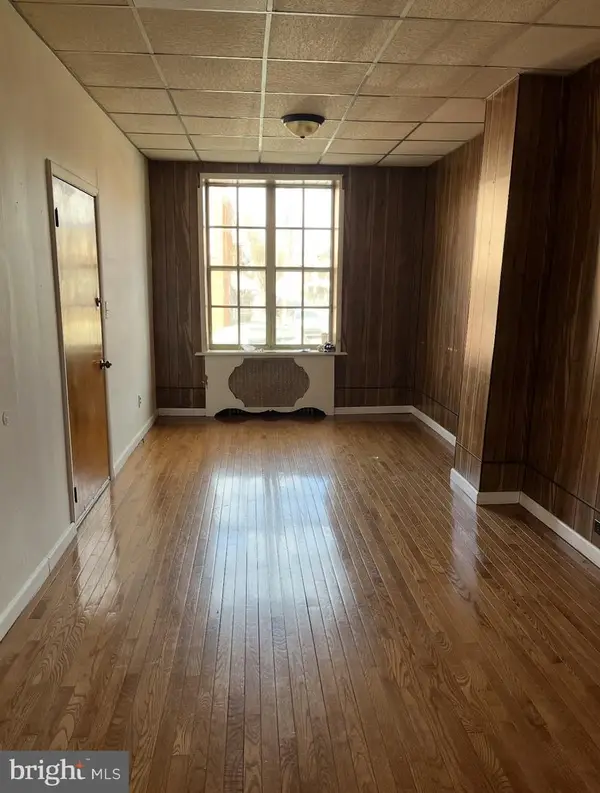 $349,900Active2 beds -- baths1,480 sq. ft.
$349,900Active2 beds -- baths1,480 sq. ft.1218 Mckean St, PHILADELPHIA, PA 19148
MLS# PAPH2530762Listed by: TRIAMOND REALTY - Coming Soon
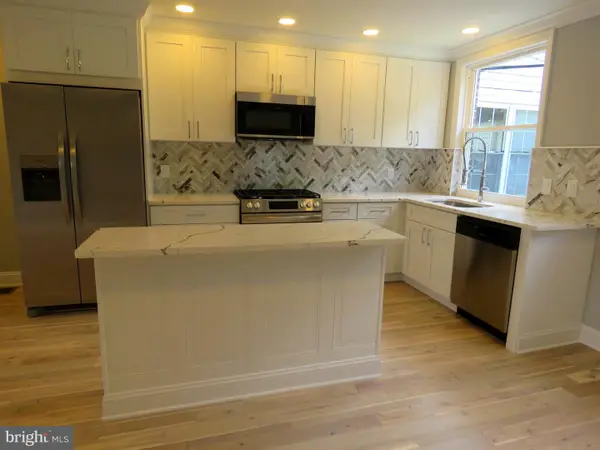 $284,900Coming Soon3 beds 2 baths
$284,900Coming Soon3 beds 2 baths5418 Bingham St, PHILADELPHIA, PA 19120
MLS# PAPH2530738Listed by: RE/MAX REALTY SERVICES-BENSALEM - Coming Soon
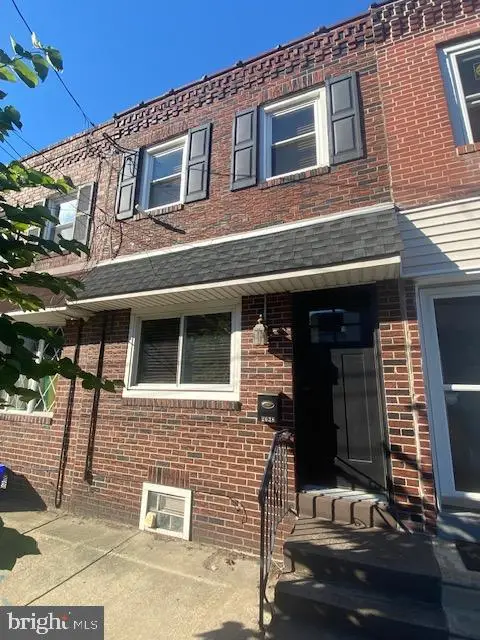 $325,000Coming Soon2 beds 1 baths
$325,000Coming Soon2 beds 1 baths2638 E Dauphin St, PHILADELPHIA, PA 19125
MLS# PAPH2530432Listed by: COMPASS PENNSYLVANIA, LLC
