411 E Vernon Rd, Philadelphia, PA 19119
Local realty services provided by:Better Homes and Gardens Real Estate GSA Realty
411 E Vernon Rd,Philadelphia, PA 19119
$385,000
- 4 Beds
- 3 Baths
- 1,536 sq. ft.
- Townhouse
- Pending
Listed by:jibri bond
Office:peters gordon realty inc
MLS#:PAPH2530754
Source:BRIGHTMLS
Price summary
- Price:$385,000
- Price per sq. ft.:$250.65
About this home
411 E Vernon Road is a beautifully updated 4-bedroom, 2.5-bath row home offering a perfect blend of comfort and convenience. Step inside to find hardwood floors throughout and a bright, open layout enhanced by recessed lighting, spacious living room & dining room, and a conveniently located powder room. The gourmet kitchen features sleek cabinetry, stainless steel appliances, range hood, stove top pot filler, and ample counter space, ideal for cooking and entertaining. Upstairs, you’ll find three well-sized bedrooms and a modern bath with dual sinks. The finished walkout basement provides additional living space, another bedroom and full bathroom, perfect for a home office, gym, or media room. Enjoy year-round comfort with central air and the peace of mind of new windows throughout. Located on a quiet, tree-lined block, this home is just minutes from local markets, public transportation, the regional rail station, and major commuter routes—making it easy to get anywhere you need to go. Schedule your showing today!
Contact an agent
Home facts
- Year built:1925
- Listing ID #:PAPH2530754
- Added:45 day(s) ago
- Updated:October 10, 2025 at 07:32 AM
Rooms and interior
- Bedrooms:4
- Total bathrooms:3
- Full bathrooms:2
- Half bathrooms:1
- Living area:1,536 sq. ft.
Heating and cooling
- Cooling:Central A/C
- Heating:Central, Forced Air, Natural Gas
Structure and exterior
- Year built:1925
- Building area:1,536 sq. ft.
- Lot area:0.04 Acres
Utilities
- Water:Public
- Sewer:Public Sewer
Finances and disclosures
- Price:$385,000
- Price per sq. ft.:$250.65
- Tax amount:$3,765 (2025)
New listings near 411 E Vernon Rd
- New
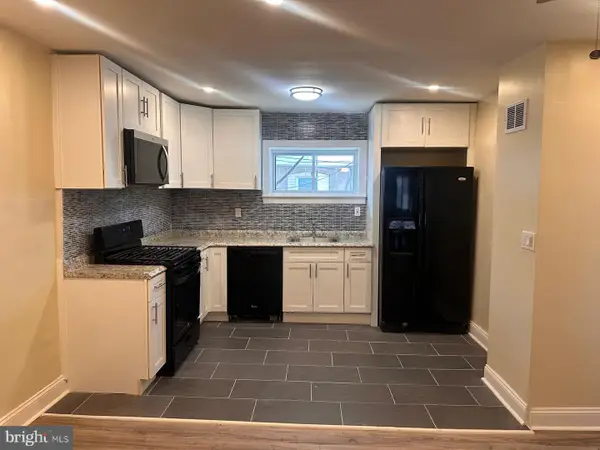 $230,000Active3 beds 2 baths1,104 sq. ft.
$230,000Active3 beds 2 baths1,104 sq. ft.6921 Chelwynde Ave, PHILADELPHIA, PA 19142
MLS# PAPH2488190Listed by: UNITED REAL ESTATE - New
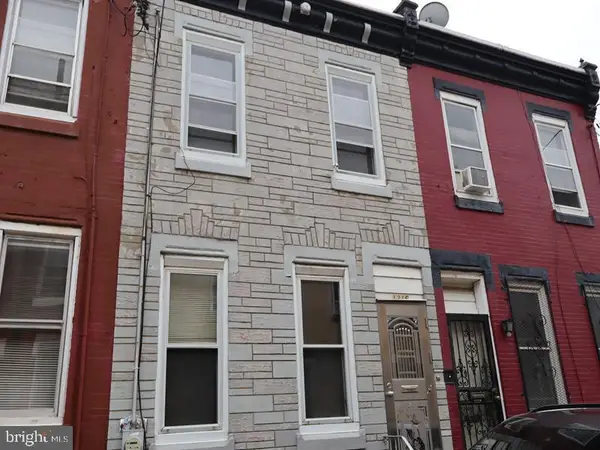 $59,900Active3 beds 1 baths1,024 sq. ft.
$59,900Active3 beds 1 baths1,024 sq. ft.1216 W Firth St, PHILADELPHIA, PA 19133
MLS# PAPH2546508Listed by: ELFANT WISSAHICKON-MT AIRY - New
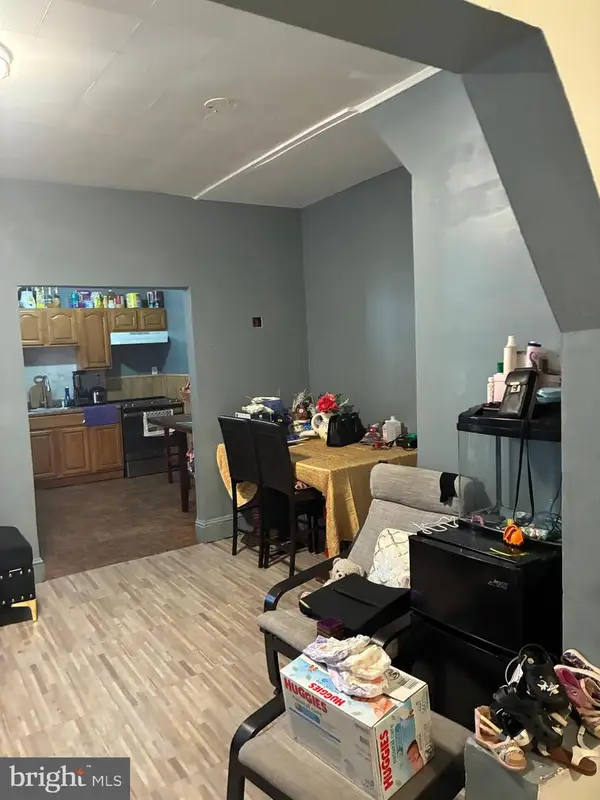 $169,900Active3 beds 1 baths1,200 sq. ft.
$169,900Active3 beds 1 baths1,200 sq. ft.4027 N Franklin St, PHILADELPHIA, PA 19140
MLS# PAPH2546240Listed by: EVERETT PAUL DOWELL REAL ESTAT - Coming SoonOpen Sun, 2 to 4pm
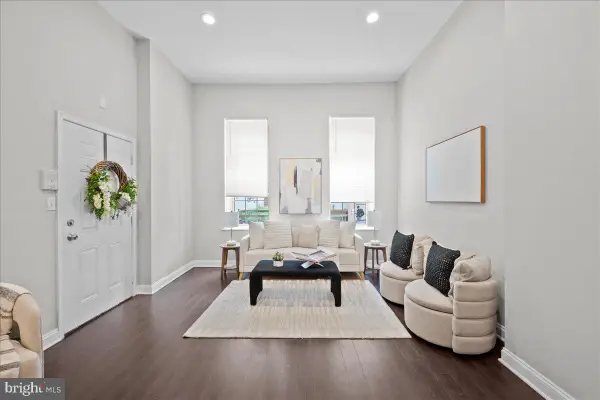 $775,000Coming Soon9 beds -- baths
$775,000Coming Soon9 beds -- baths1325 N Franklin St, PHILADELPHIA, PA 19122
MLS# PAPH2546658Listed by: REAL OF PENNSYLVANIA - New
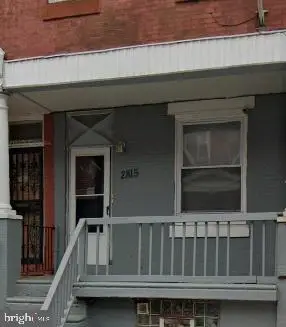 $98,900Active2 beds 1 baths928 sq. ft.
$98,900Active2 beds 1 baths928 sq. ft.2815 W Clementine St, PHILADELPHIA, PA 19132
MLS# PAPH2545818Listed by: HOMESMART REALTY ADVISORS - New
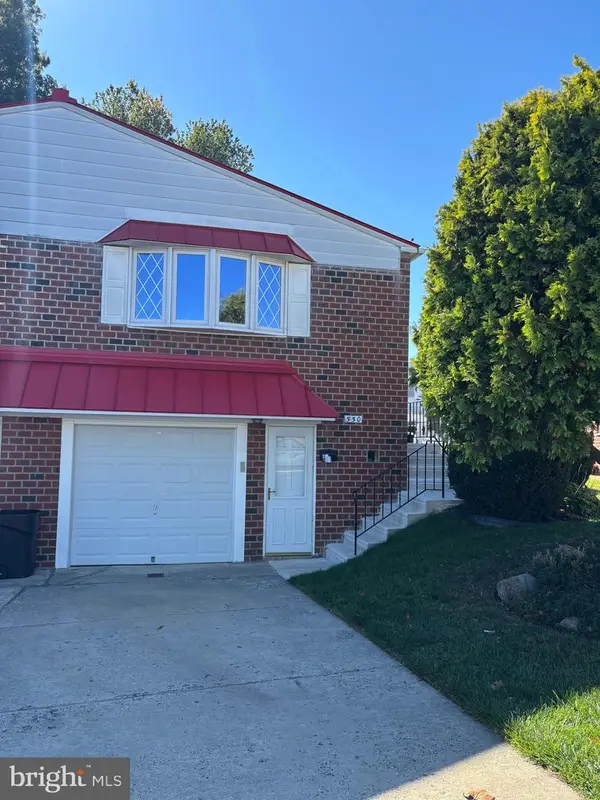 $420,000Active3 beds 2 baths1,000 sq. ft.
$420,000Active3 beds 2 baths1,000 sq. ft.550 Arnold St, PHILADELPHIA, PA 19111
MLS# PAPH2546262Listed by: RE/MAX ACCESS - Open Sat, 12 to 2pmNew
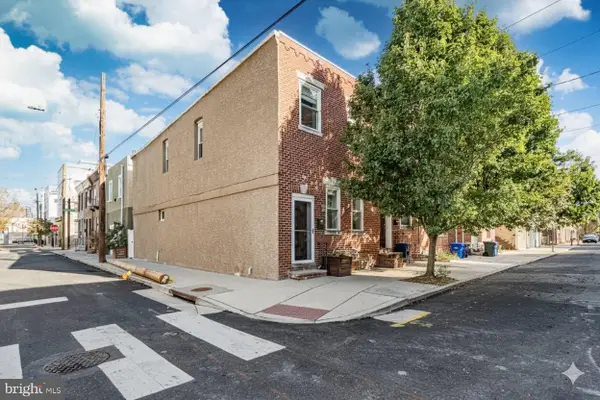 $339,000Active3 beds 2 baths1,719 sq. ft.
$339,000Active3 beds 2 baths1,719 sq. ft.2624 Almond St, PHILADELPHIA, PA 19125
MLS# PAPH2541848Listed by: KELLER WILLIAMS REAL ESTATE-BLUE BELL - Coming Soon
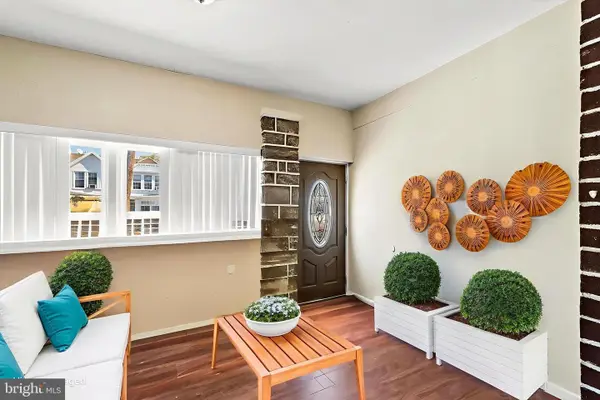 $230,000Coming Soon3 beds 2 baths
$230,000Coming Soon3 beds 2 baths5334 N 15th St, PHILADELPHIA, PA 19141
MLS# PAPH2541342Listed by: REAL OF PENNSYLVANIA - Open Fri, 5 to 6:30pmNew
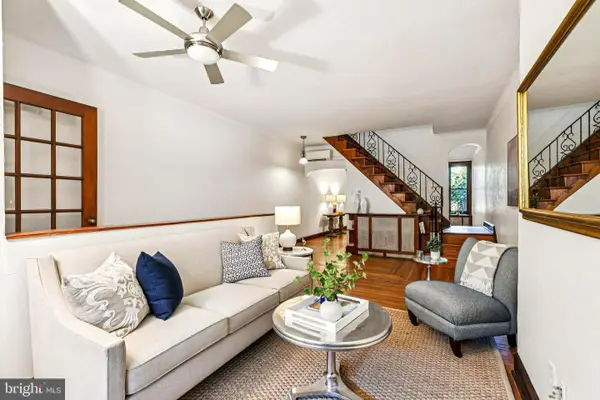 $590,000Active3 beds 1 baths1,600 sq. ft.
$590,000Active3 beds 1 baths1,600 sq. ft.4521 Osage Ave, PHILADELPHIA, PA 19143
MLS# PAPH2545280Listed by: BHHS FOX & ROACH-CENTER CITY WALNUT - New
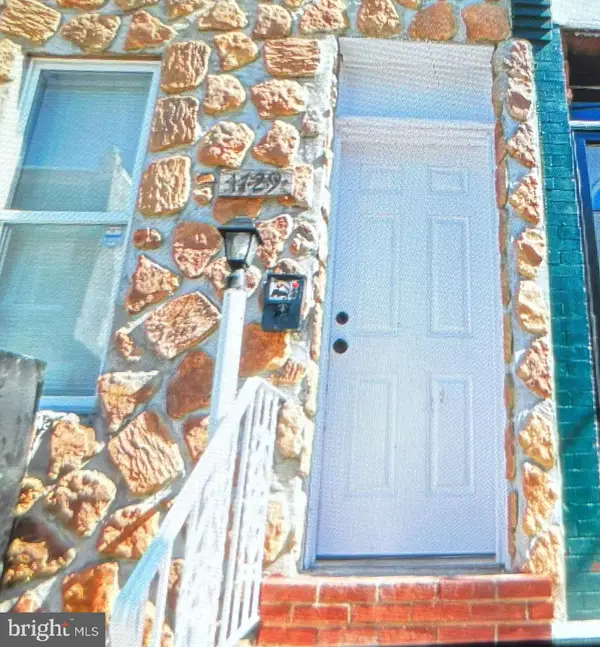 $149,900Active3 beds 1 baths964 sq. ft.
$149,900Active3 beds 1 baths964 sq. ft.1729 N Bambrey St, PHILADELPHIA, PA 19121
MLS# PAPH2546576Listed by: KELLER WILLIAMS MAIN LINE
