1815 Bainbridge St #1, Philadelphia, PA 19146
Local realty services provided by:Better Homes and Gardens Real Estate Premier
1815 Bainbridge St #1,Philadelphia, PA 19146
$305,000
- 2 Beds
- 2 Baths
- 1,083 sq. ft.
- Single family
- Active
Listed by: cindy vu
Office: realty mark cityscape
MLS#:PAPH2470630
Source:BRIGHTMLS
Price summary
- Price:$305,000
- Price per sq. ft.:$281.63
About this home
Welcome to Graduate Hospital. This bi-lvel 2 bedroom, one and a half bath is the perfect home or long term investment. This updated home offers a ton of natural light and hardwood floors throughout with a modern basement with cement floors. The home is equipped with an in unit washer/dryer, Lutron Lighting controls, Lutron Serena remote controlled motorized window shades and Lutron dimmers throughout . The modern kitchen features gorgeous white quartz counter tops, a chef eat in kitchen and stainless steel appliances . Head down stairs to the open space that can be used as an entertainment/office area. Second bedroom is also located here with modern cement floors for a contemporary feel. There is an outdoor space perfect for a grill and seating area to entertain your summer parties. Long term leases are accepted at this condominium.
.
Located within walking distance to CHOP, HUP, University of Pennsylvania, Jefferson Hospital, Will Eye Hospital and to many restaurants, bars and shopping. 98 Walk Score 100 transit Score and 88 Bike Score. Don’t miss out on this opportunity to make this your home or investment property.
Contact an agent
Home facts
- Year built:1915
- Listing ID #:PAPH2470630
- Added:221 day(s) ago
- Updated:November 26, 2025 at 03:02 PM
Rooms and interior
- Bedrooms:2
- Total bathrooms:2
- Full bathrooms:1
- Half bathrooms:1
- Living area:1,083 sq. ft.
Heating and cooling
- Cooling:Central A/C
- Heating:Forced Air, Natural Gas
Structure and exterior
- Year built:1915
- Building area:1,083 sq. ft.
Utilities
- Water:Public
- Sewer:Public Sewer
Finances and disclosures
- Price:$305,000
- Price per sq. ft.:$281.63
- Tax amount:$3,867 (2025)
New listings near 1815 Bainbridge St #1
- Coming Soon
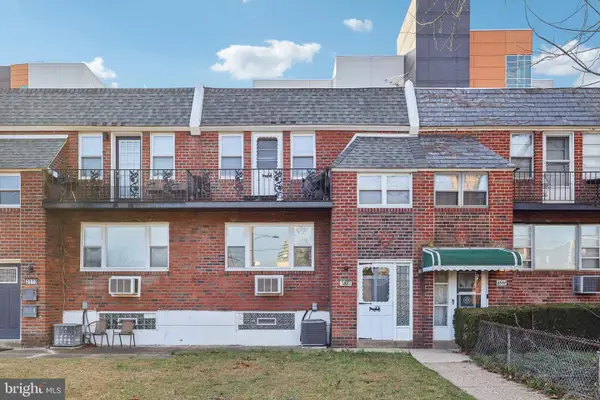 $365,000Coming Soon4 beds -- baths
$365,000Coming Soon4 beds -- baths2572 Balwynne Park Rd, PHILADELPHIA, PA 19131
MLS# PAPH2562216Listed by: REDFIN CORPORATION - Coming SoonOpen Sat, 11am to 1pm
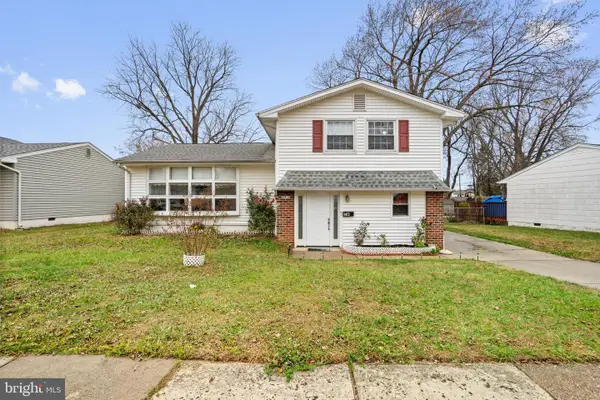 $535,000Coming Soon3 beds 3 baths
$535,000Coming Soon3 beds 3 baths8912 Turton Dr, PHILADELPHIA, PA 19115
MLS# PAPH2562848Listed by: HONEST REAL ESTATE - Coming Soon
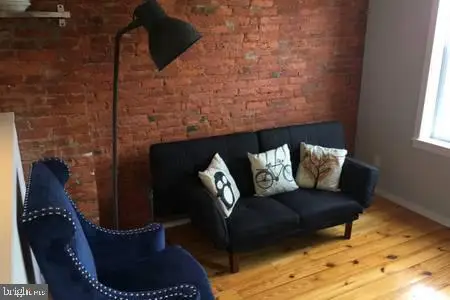 $499,999Coming Soon4 beds -- baths
$499,999Coming Soon4 beds -- baths1812 W Master St, PHILADELPHIA, PA 19121
MLS# PAPH2562850Listed by: REALTY MARK CITYSCAPE - New
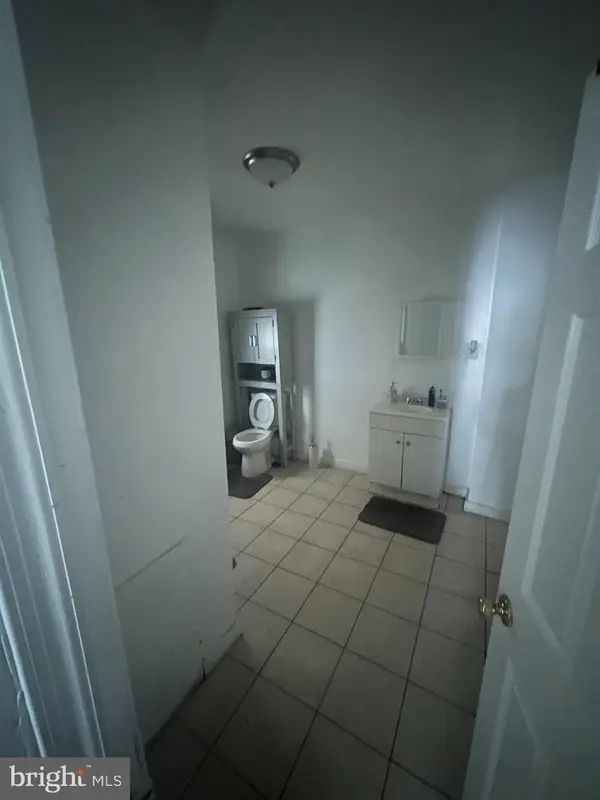 $210,000Active3 beds 2 baths1,080 sq. ft.
$210,000Active3 beds 2 baths1,080 sq. ft.604 Anchor St, PHILADELPHIA, PA 19120
MLS# PAPH2562844Listed by: REALTY MARK ASSOCIATES - New
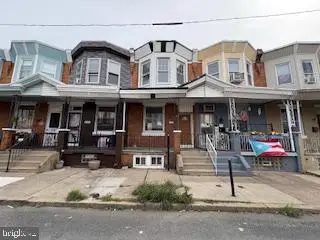 $97,500Active3 beds 1 baths1,008 sq. ft.
$97,500Active3 beds 1 baths1,008 sq. ft.3553 Stouton St, PHILADELPHIA, PA 19134
MLS# PAPH2562846Listed by: ELFANT WISSAHICKON-MT AIRY - Coming Soon
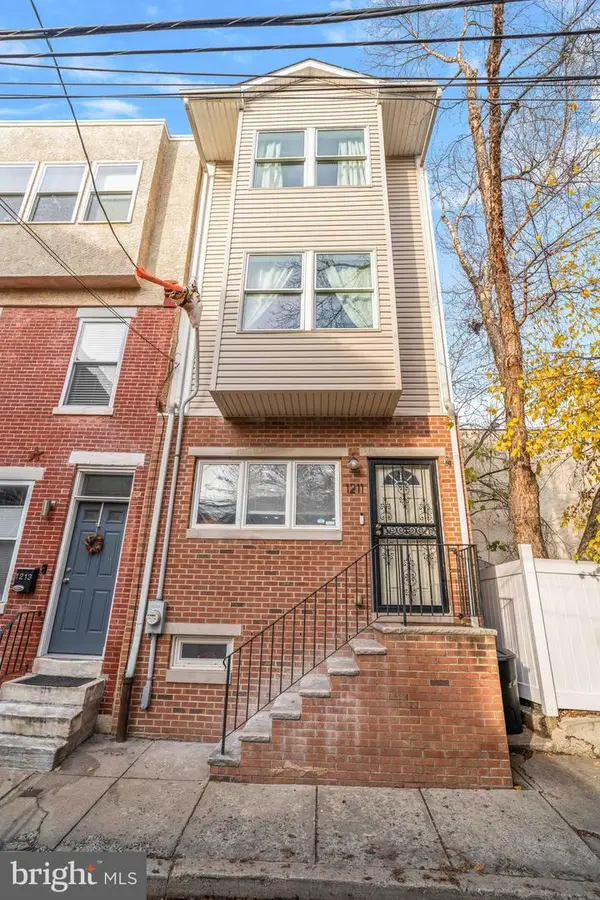 $700,000Coming Soon3 beds 3 baths
$700,000Coming Soon3 beds 3 baths1211 Webster St, PHILADELPHIA, PA 19147
MLS# PAPH2562840Listed by: EXP REALTY, LLC - New
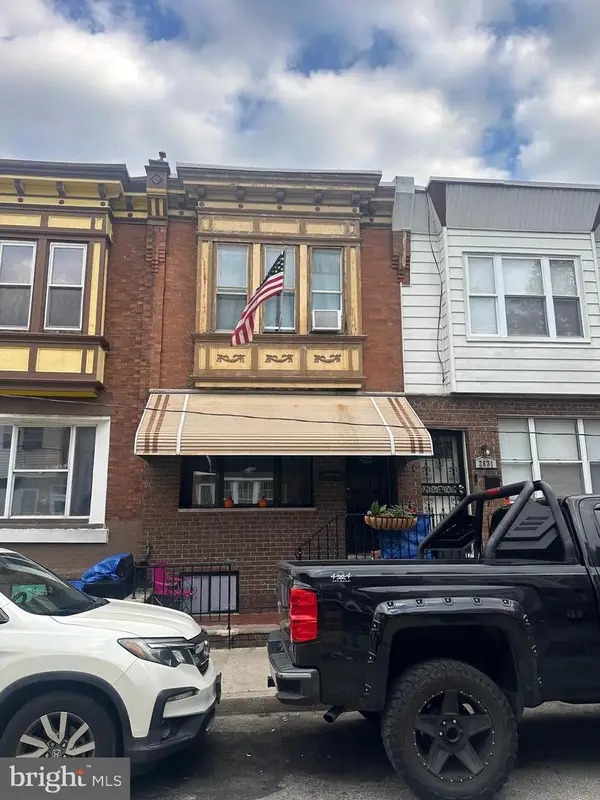 $165,000Active3 beds 1 baths900 sq. ft.
$165,000Active3 beds 1 baths900 sq. ft.2629 S Marshall St, PHILADELPHIA, PA 19148
MLS# PAPH2562838Listed by: RE/MAX ACCESS - Coming Soon
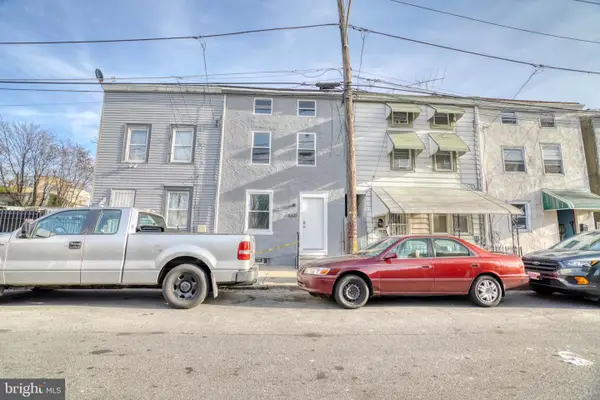 $189,900Coming Soon3 beds 2 baths
$189,900Coming Soon3 beds 2 baths4321 Elizabeth St, PHILADELPHIA, PA 19124
MLS# PAPH2555502Listed by: RE/MAX ACCESS - New
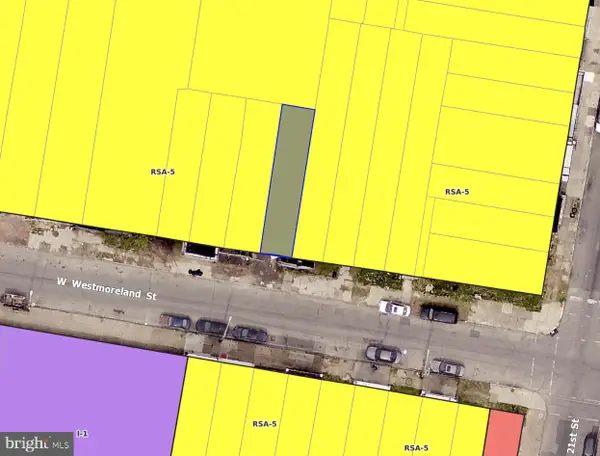 $21,900Active0.03 Acres
$21,900Active0.03 Acres2113 W Westmoreland St, PHILADELPHIA, PA 19140
MLS# PAPH2561048Listed by: KELLER WILLIAMS REALTY GROUP - New
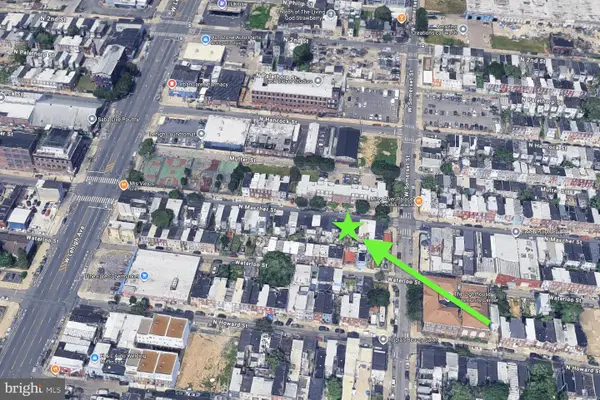 $21,900Active0.02 Acres
$21,900Active0.02 Acres2759 N Mascher St, PHILADELPHIA, PA 19133
MLS# PAPH2561298Listed by: KELLER WILLIAMS REALTY GROUP
