1844 E Clementine St, Philadelphia, PA 19134
Local realty services provided by:Better Homes and Gardens Real Estate Cassidon Realty
1844 E Clementine St,Philadelphia, PA 19134
$154,900
- 3 Beds
- 2 Baths
- 1,076 sq. ft.
- Townhouse
- Active
Listed by: michael h. master
Office: real broker, llc.
MLS#:PAPH2516782
Source:BRIGHTMLS
Price summary
- Price:$154,900
- Price per sq. ft.:$143.96
About this home
Welcome to 1844 E Clementine Street, a beautifully refinished 3-bedroom home blending comfort and character. This well-maintained brick house features no-VOC finishes, Energy Star appliances, and quality updates throughout. Step through the vestibule into a bright living and dining area with refinished solid wood floors and stair treads. Continue to the renovated kitchen with custom concrete countertops by local studio Craftwork Design, stainless steel appliances, and updated fixtures, ideal for both daily life and hospitality. Beyond the kitchen, you’ll find a half bath, laundry with washer and dryer, and a sunny rear yard with room to garden or grill. Upstairs are three spacious bedrooms and an updated bath with basalt tile, a refinished tub, and a custom concrete vanity. Major upgrades include newer windows, a recently serviced HVAC system, an electric heat pump water heater (2022), and a new roof (2021), all contributing to long-term efficiency and comfort. Whether you’re seeking a well-cared-for, move-in-ready home or a solid investment property, 1844 E Clementine is a great opportunity. Come check it out!
Contact an agent
Home facts
- Year built:1920
- Listing ID #:PAPH2516782
- Added:133 day(s) ago
- Updated:November 27, 2025 at 02:35 PM
Rooms and interior
- Bedrooms:3
- Total bathrooms:2
- Full bathrooms:1
- Half bathrooms:1
- Living area:1,076 sq. ft.
Heating and cooling
- Cooling:Window Unit(s)
- Heating:Forced Air, Natural Gas
Structure and exterior
- Year built:1920
- Building area:1,076 sq. ft.
- Lot area:0.02 Acres
Utilities
- Water:Public
- Sewer:Public Sewer
Finances and disclosures
- Price:$154,900
- Price per sq. ft.:$143.96
- Tax amount:$1,090 (2024)
New listings near 1844 E Clementine St
- New
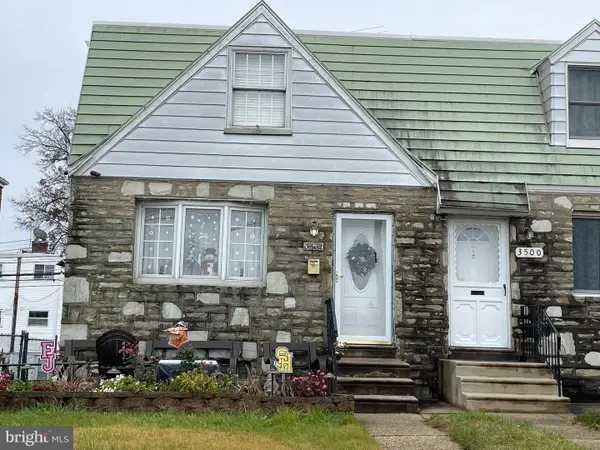 $335,000Active6 beds 3 baths1,484 sq. ft.
$335,000Active6 beds 3 baths1,484 sq. ft.3502 Grant Ave, PHILADELPHIA, PA 19114
MLS# PAPH2563178Listed by: REALTY 365 - New
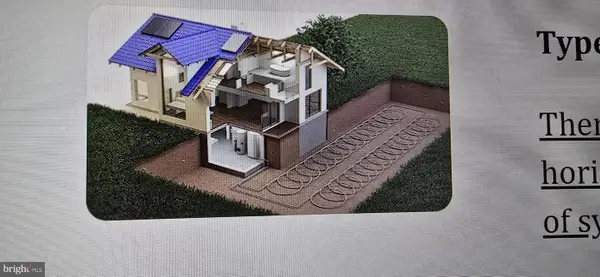 $374,900Active5 beds -- baths1,856 sq. ft.
$374,900Active5 beds -- baths1,856 sq. ft.1411 W Loudon St, PHILADELPHIA, PA 19141
MLS# PAPH2563182Listed by: REALTY MARK ASSOCIATES - Coming Soon
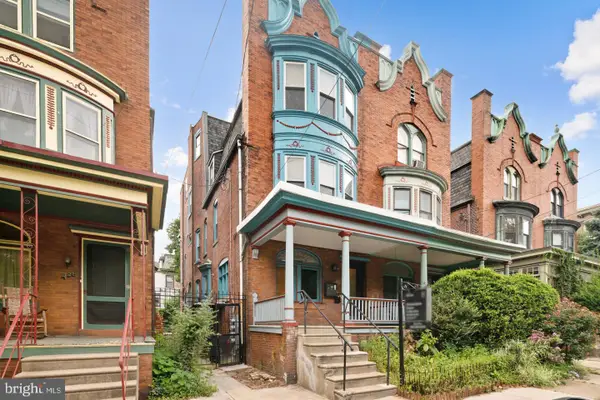 $310,000Coming Soon1 beds 1 baths
$310,000Coming Soon1 beds 1 baths426 S 44th St #2, PHILADELPHIA, PA 19104
MLS# PAPH2563170Listed by: COMPASS PENNSYLVANIA, LLC - Coming Soon
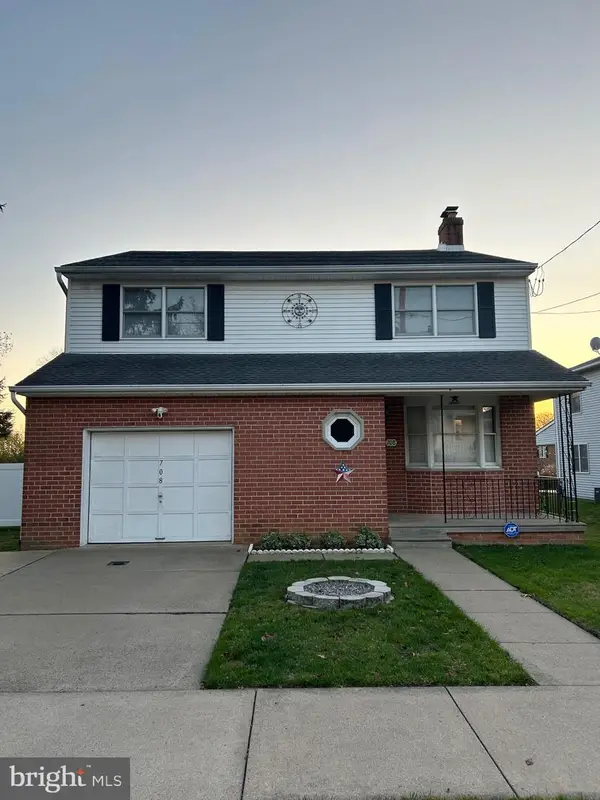 $549,000Coming Soon4 beds 3 baths
$549,000Coming Soon4 beds 3 baths708 Hoffnagle St, PHILADELPHIA, PA 19111
MLS# PAPH2563172Listed by: BETTER HOMES REALTY GROUP - Coming Soon
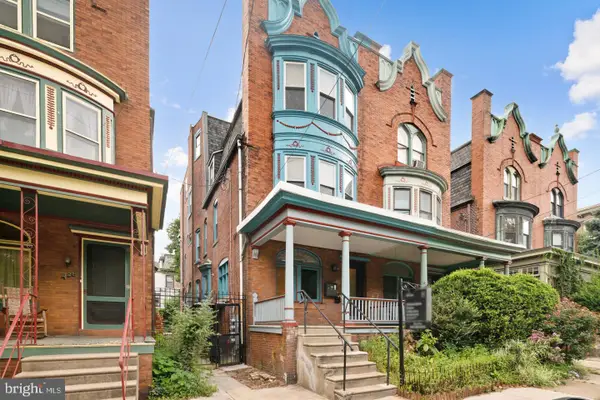 $460,000Coming Soon3 beds 3 baths
$460,000Coming Soon3 beds 3 baths426 S 44th St #1, PHILADELPHIA, PA 19104
MLS# PAPH2563174Listed by: COMPASS PENNSYLVANIA, LLC - Coming Soon
 $259,999Coming Soon4 beds 3 baths
$259,999Coming Soon4 beds 3 baths2453 Turner St, PHILADELPHIA, PA 19121
MLS# PAPH2563162Listed by: OCF REALTY LLC - PHILADELPHIA - New
 $99,900Active3 beds 1 baths964 sq. ft.
$99,900Active3 beds 1 baths964 sq. ft.1638 W Victoria St, PHILADELPHIA, PA 19140
MLS# PAPH2563164Listed by: GENSTONE REALTY - New
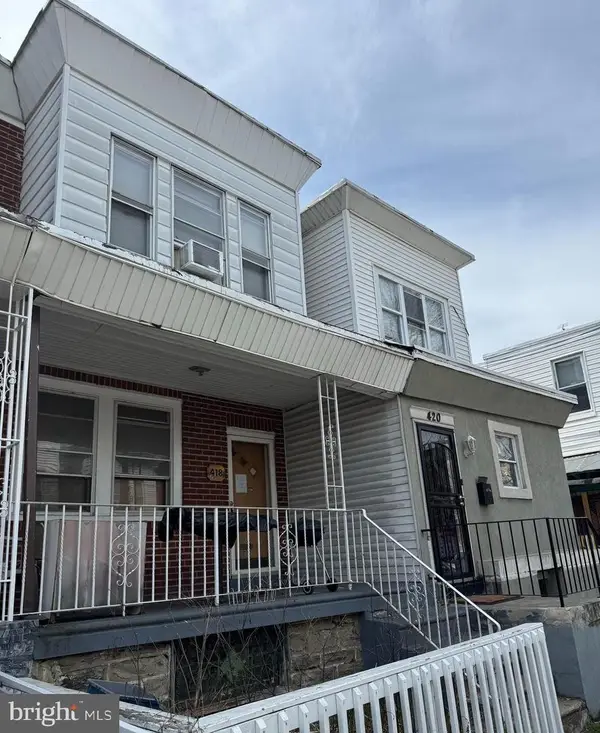 $125,000Active3 beds 1 baths1,420 sq. ft.
$125,000Active3 beds 1 baths1,420 sq. ft.418 W Mentor St, PHILADELPHIA, PA 19120
MLS# PAPH2562798Listed by: DIVERSIFIED REALTY SOLUTIONS - New
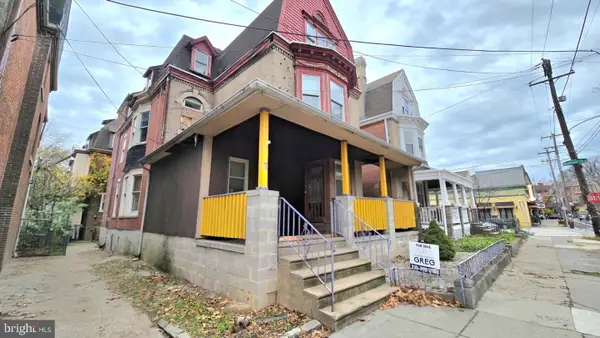 $459,900Active10 beds 3 baths3,690 sq. ft.
$459,900Active10 beds 3 baths3,690 sq. ft.902 S 47th St, PHILADELPHIA, PA 19143
MLS# PAPH2563072Listed by: GIRALDO REAL ESTATE GROUP - Coming Soon
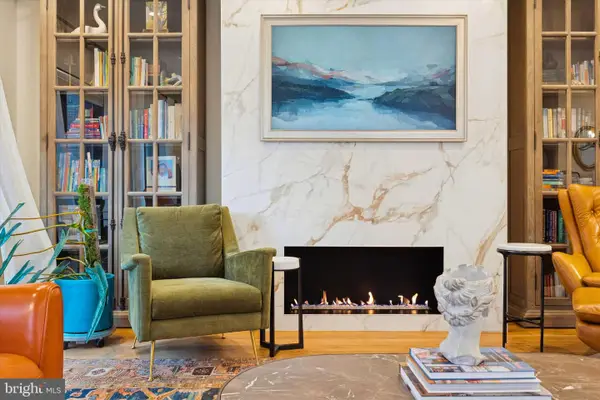 $2,335,000Coming Soon5 beds 6 baths
$2,335,000Coming Soon5 beds 6 baths706 Latona St #a, PHILADELPHIA, PA 19147
MLS# PAPH2563094Listed by: ELFANT WISSAHICKON-RITTENHOUSE SQUARE
