2057-61 E Dauphin St, PHILADELPHIA, PA 19125
Local realty services provided by:Better Homes and Gardens Real Estate Maturo
Listed by:stacy l sanseverino
Office:kw empower
MLS#:PAPH2533914
Source:BRIGHTMLS
Price summary
- Price:$750,000
- Price per sq. ft.:$291.6
About this home
Step into a rare Philadelphia treasure—an elegant 1875 Second Empire rowhouse with Italianate detailing, set on an expansive lot in East Kensington that only 1% of single homes in the area can boast. The mansard roof, decorative cornice, arched windows, and preserved Victorian touches like stained glass, antique lighting, marble fireplace, wood trim, and banisters reflect a timeless grandeur, while modern updates make it ready for today. Inside, original wood floors lead you through a spacious layout. The double living room gives you flexibility—create a formal dining space, a quiet reading nook, or a home office in one section, while the larger area easily accommodates a wrap-around sofa for cozy movie nights or lively conversations. The open kitchen and dining area are bathed in light, with 2 sets of double doors opening to the yard, creating a seamless indoor-outdoor flow. Step outside to a backyard oasis unlike anything in the city—decking with built-in fire pit and planters, stone patio, and a yard large enough to host a wedding, family reunion, or your personal pool. Beautiful brick walls and lush vines enclose the space, offering both privacy and charm. A chef’s dream kitchen features granite countertops, stainless steel appliances, a professional 6-burner Premier Pro Series gas range, workstation, recessed lighting, water filtration, and exposed brick that rises up the entire right side of the house. The second floor offers three spacious bedrooms plus a den, all with endless layout options—bedrooms, playroom, guest rooms, dressing room, or home offices. The massive front bedroom is especially noteworthy. Upstairs, the third-floor primary suite feels like a retreat, complete with two double closets, skylit spa bath with Jacuzzi tub, and the potential for a roof deck with skyline views. The full-sized basement features a finished ceiling and recessed lights, making it perfect for a playroom, gym, or media room, as well as laundry, storage, and a utility tub. 8-minute walk to the Berks El Station and close to all the neighborhood favorites on Front and Frankford Streets, plus Riverwards Produce, this home combines historic character, modern comfort, and unmatched outdoor space. A true one-of-a-kind opportunity in East Kensington.
Contact an agent
Home facts
- Year built:1875
- Listing ID #:PAPH2533914
- Added:1 day(s) ago
- Updated:September 10, 2025 at 06:41 PM
Rooms and interior
- Bedrooms:4
- Total bathrooms:3
- Full bathrooms:2
- Half bathrooms:1
- Living area:2,572 sq. ft.
Heating and cooling
- Cooling:Central A/C
- Heating:Hot Water, Natural Gas
Structure and exterior
- Roof:Flat
- Year built:1875
- Building area:2,572 sq. ft.
- Lot area:0.09 Acres
Schools
- High school:KENSINGTON
- Middle school:HENRY A. BROWN
- Elementary school:HENRY A. BROWN
Utilities
- Water:Public
- Sewer:Public Sewer
Finances and disclosures
- Price:$750,000
- Price per sq. ft.:$291.6
- Tax amount:$8,822 (2025)
New listings near 2057-61 E Dauphin St
- New
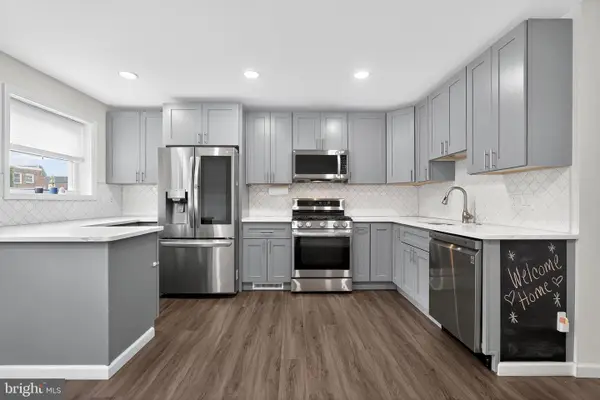 $375,000Active3 beds 2 baths1,300 sq. ft.
$375,000Active3 beds 2 baths1,300 sq. ft.335b Hermitage St, PHILADELPHIA, PA 19128
MLS# PAPH2535444Listed by: REALTY BROKER DIRECT - New
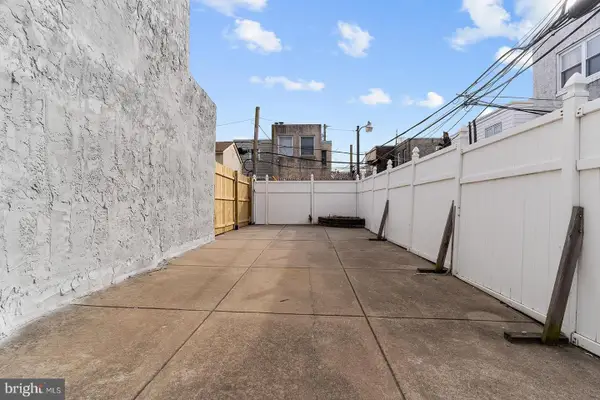 $85,000Active0.02 Acres
$85,000Active0.02 Acres3207 Memphis St, PHILADELPHIA, PA 19134
MLS# PAPH2535658Listed by: KELLER WILLIAMS MAIN LINE - Open Sat, 12 to 2pmNew
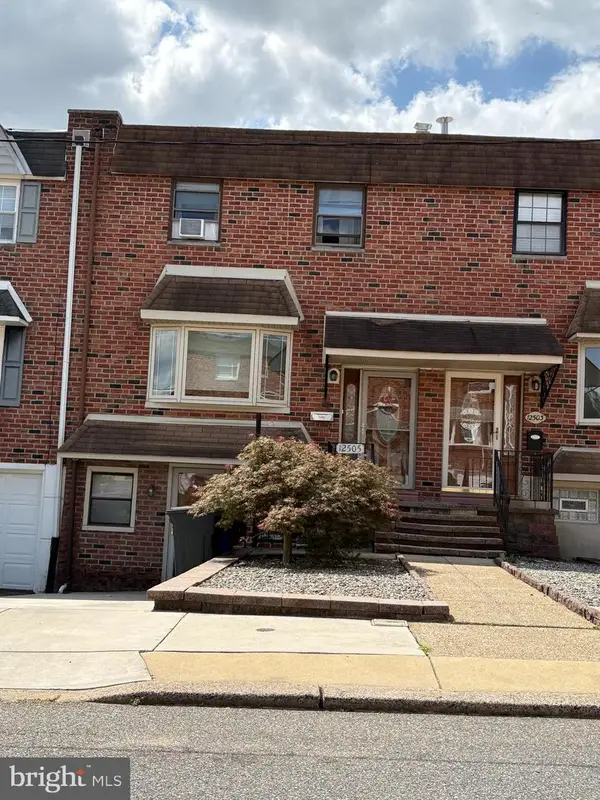 $349,900Active3 beds 2 baths1,360 sq. ft.
$349,900Active3 beds 2 baths1,360 sq. ft.12505 Ramer Rd, PHILADELPHIA, PA 19154
MLS# PAPH2535718Listed by: RE/MAX 2000 - New
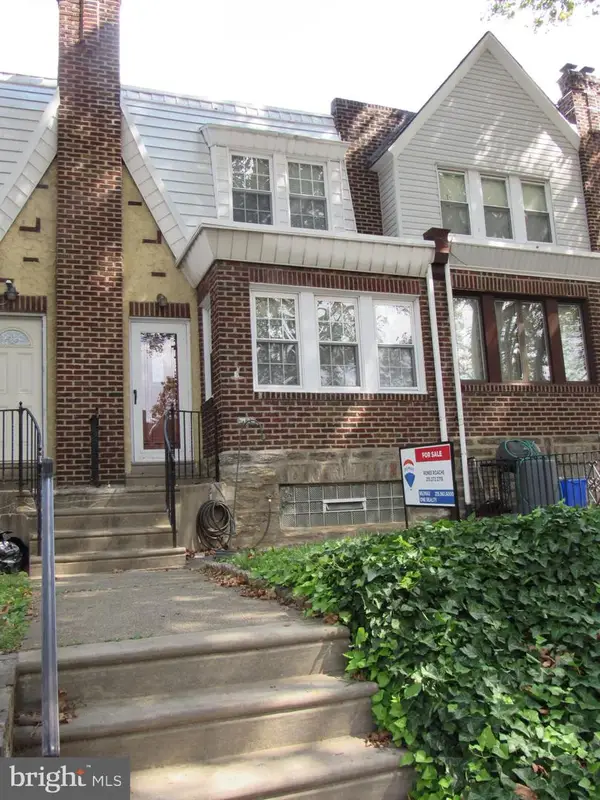 $255,000Active3 beds 1 baths1,440 sq. ft.
$255,000Active3 beds 1 baths1,440 sq. ft.3129 Fanshawe, PHILADELPHIA, PA 19149
MLS# PAPH2536054Listed by: RE/MAX ONE REALTY - Open Sat, 12 to 2pmNew
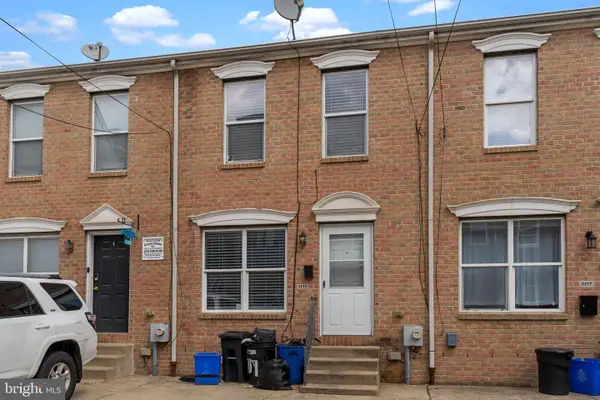 $489,000Active3 beds 3 baths1,280 sq. ft.
$489,000Active3 beds 3 baths1,280 sq. ft.1119 E Hewson St, PHILADELPHIA, PA 19125
MLS# PAPH2536334Listed by: ROC HOUS REAL ESTATE LLC - New
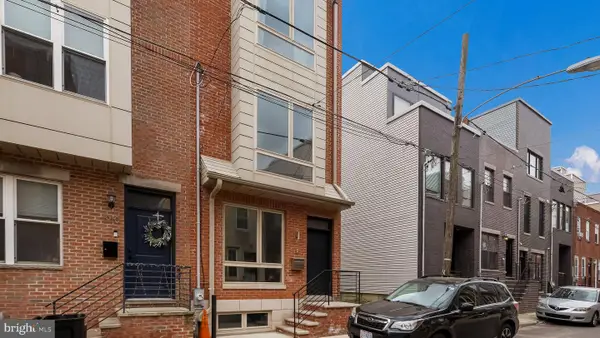 $479,900Active3 beds 3 baths1,584 sq. ft.
$479,900Active3 beds 3 baths1,584 sq. ft.1912 Gerritt St, PHILADELPHIA, PA 19146
MLS# PAPH2536336Listed by: RE/MAX SIGNATURE - New
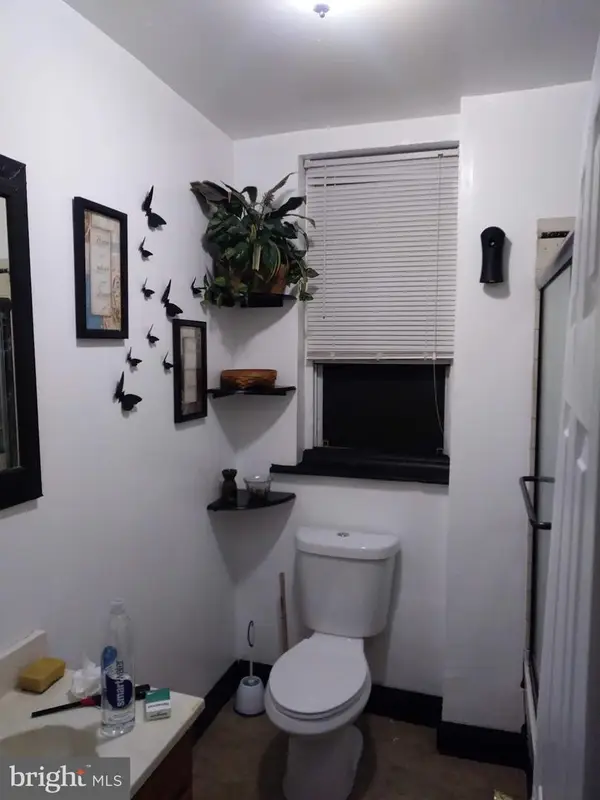 $130,000Active3 beds 1 baths990 sq. ft.
$130,000Active3 beds 1 baths990 sq. ft.1652 S Conestoga St, PHILADELPHIA, PA 19143
MLS# PAPH2536344Listed by: KELLER WILLIAMS REALTY - New
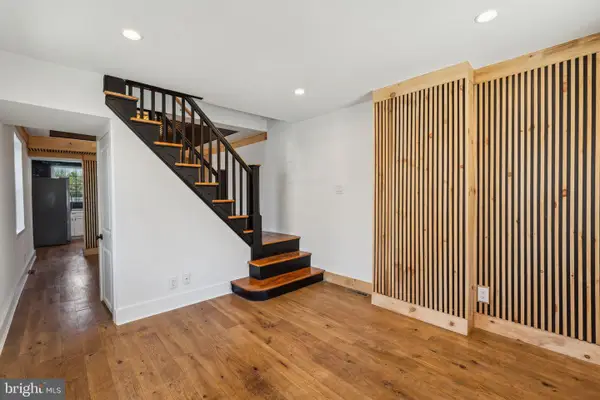 $239,900Active2 beds 1 baths800 sq. ft.
$239,900Active2 beds 1 baths800 sq. ft.2047 N Randolph St, PHILADELPHIA, PA 19122
MLS# PAPH2536356Listed by: COLDWELL BANKER REALTY - Coming SoonOpen Sat, 1:30 to 2:30pm
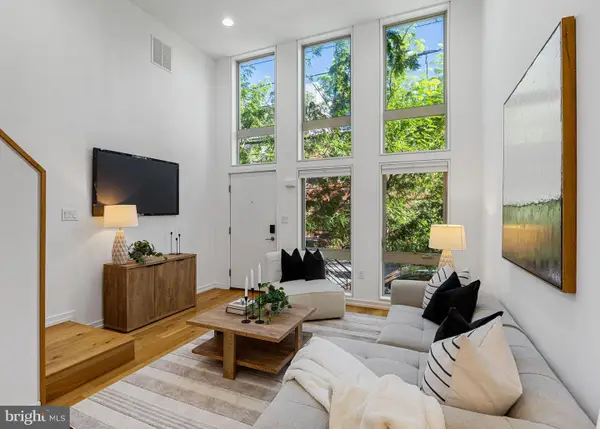 $524,900Coming Soon4 beds 3 baths
$524,900Coming Soon4 beds 3 baths2930 W Master St, PHILADELPHIA, PA 19121
MLS# PAPH2493678Listed by: COMPASS PENNSYLVANIA, LLC - New
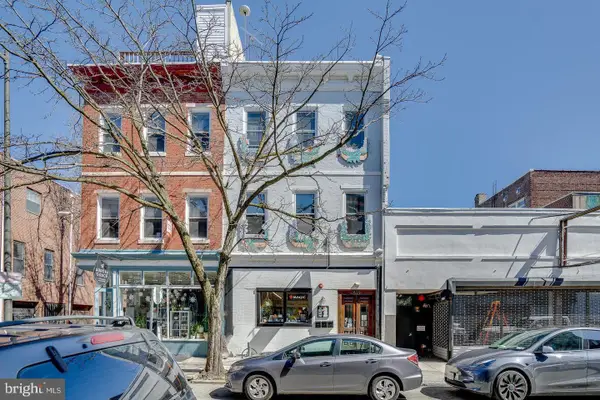 $1,250,000Active2 beds -- baths2,184 sq. ft.
$1,250,000Active2 beds -- baths2,184 sq. ft.519 S 5th St, PHILADELPHIA, PA 19147
MLS# PAPH2536240Listed by: KW EMPOWER
