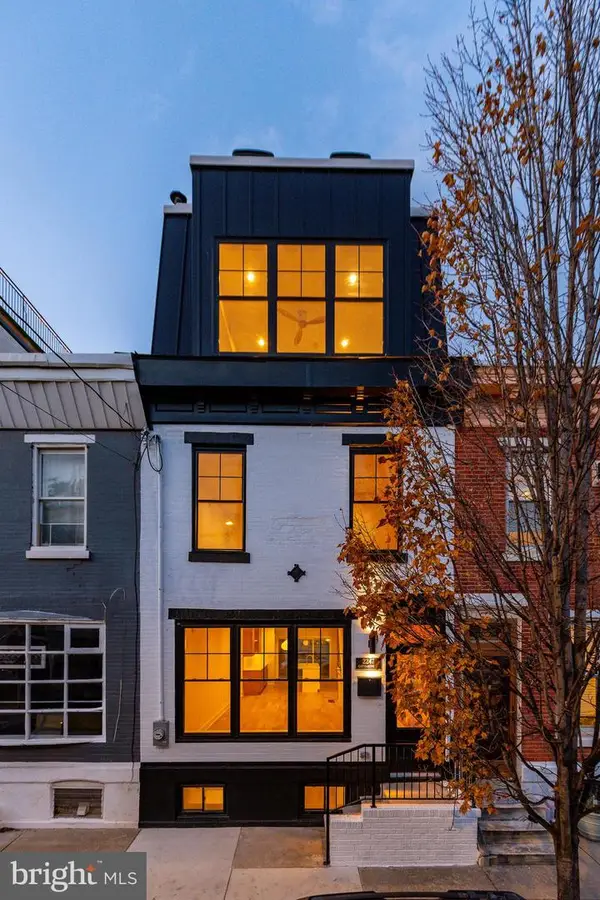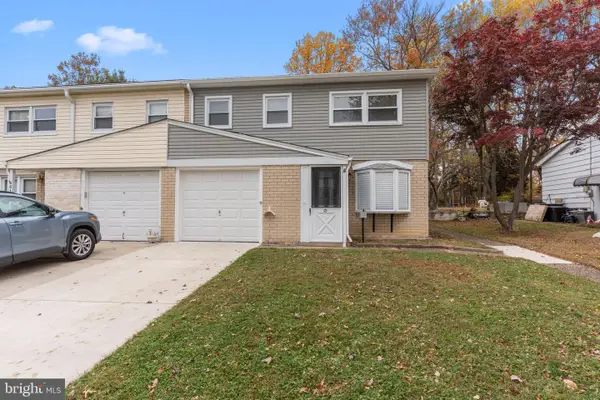213-e E Phil Ellena St, Philadelphia, PA 19119
Local realty services provided by:Better Homes and Gardens Real Estate Cassidon Realty
213-e E Phil Ellena St,Philadelphia, PA 19119
$365,000
- 3 Beds
- 4 Baths
- 1,755 sq. ft.
- Single family
- Active
Listed by: charles a crummy
Office: higgins & welch real estate, inc.
MLS#:PAPH2518550
Source:BRIGHTMLS
Price summary
- Price:$365,000
- Price per sq. ft.:$207.98
About this home
Recently Appraised at $450,000!
Welcome to 213 E Phil Ellena Street, a beautifully renovated 3-story single-family home nestled in the heart of East Mount Airy, Philadelphia. This stunning 3-bedroom, 3.5-bath residence offers the perfect blend of modern energy-efficient living and timeless charm—ideal for today’s homeowner.
Step inside to discover an open-concept layout featuring gorgeous plank flooring throughout, a stylish floating staircase, and a cozy living room with a sleek wall-mounted fireplace, ceiling fan, and a welcoming front porch equipped with a Ring doorbell. The home is fully equipped with paid-in-full solar panels, a new roof, and separate heating and air systems—including an exclusive unit for the third floor.
The chef’s kitchen is a showstopper with quartz countertops, a mosaic tile backsplash, and stainless steel appliances including an electric range, refrigerator, microwave, and dishwasher. Adjacent to the kitchen is a versatile flex room with a half bath—perfect as a home office, family room, or mudroom with direct access to the fenced backyard. The fully finished basement adds even more functional space, complete with a full bathroom, perfect for a guest suite, entertainment area, or private retreat. Each floor of the home features a bathroom, offering convenience and flexibility for guests and residents alike.
On the second floor, you’ll find two spacious bedrooms, a full bathroom, and a laundry area, making everyday living a breeze. Now, ascend to the private third-floor master suite—a peaceful sanctuary featuring a spa-style bath, generous closet space, and a private deck ideal for sipping morning coffee or listening to the birds. This home has been thoughtfully designed for comfort, luxury, and energy efficiency, making it perfect for families, professionals, or anyone seeking space and serenity in a highly desirable neighborhood.
Contact an agent
Home facts
- Year built:1915
- Listing ID #:PAPH2518550
- Added:333 day(s) ago
- Updated:November 11, 2025 at 05:24 PM
Rooms and interior
- Bedrooms:3
- Total bathrooms:4
- Full bathrooms:3
- Half bathrooms:1
- Living area:1,755 sq. ft.
Heating and cooling
- Cooling:Ceiling Fan(s), Central A/C
- Heating:Central, Natural Gas
Structure and exterior
- Roof:Flat
- Year built:1915
- Building area:1,755 sq. ft.
- Lot area:0.04 Acres
Schools
- High school:OLNEY HIGH SCHOOL EAST
- Middle school:SHAW
- Elementary school:ROBERT E LAMBERTON
Utilities
- Water:Public
- Sewer:Public Sewer
Finances and disclosures
- Price:$365,000
- Price per sq. ft.:$207.98
- Tax amount:$4,163 (2024)
New listings near 213-e E Phil Ellena St
 $1,375,000Pending4 beds 4 baths2,912 sq. ft.
$1,375,000Pending4 beds 4 baths2,912 sq. ft.2247 Catharine St, PHILADELPHIA, PA 19146
MLS# PAPH2557266Listed by: KW EMPOWER- New
 $489,900Active3 beds 3 baths1,600 sq. ft.
$489,900Active3 beds 3 baths1,600 sq. ft.621 Artwood Dr, PHILADELPHIA, PA 19115
MLS# PAPH2556556Listed by: HOMECOIN.COM - New
 $135,000Active3 beds 1 baths1,184 sq. ft.
$135,000Active3 beds 1 baths1,184 sq. ft.5349 Eadom St, PHILADELPHIA, PA 19137
MLS# PAPH2557140Listed by: COLDWELL BANKER REALTY - New
 $165,000Active3 beds 1 baths1,128 sq. ft.
$165,000Active3 beds 1 baths1,128 sq. ft.1728 S 24th St, PHILADELPHIA, PA 19145
MLS# PAPH2557944Listed by: KW EMPOWER - Coming Soon
 $270,000Coming Soon3 beds 2 baths
$270,000Coming Soon3 beds 2 baths1010 Flanders Rd, PHILADELPHIA, PA 19151
MLS# PAPH2558018Listed by: OPULENT REALTY GROUP LLC - New
 $869,000Active6 beds -- baths3,439 sq. ft.
$869,000Active6 beds -- baths3,439 sq. ft.2914 W Oxford St, PHILADELPHIA, PA 19121
MLS# PAPH2558032Listed by: KELLER WILLIAMS LIBERTY PLACE - New
 $109,700Active3 beds 3 baths780 sq. ft.
$109,700Active3 beds 3 baths780 sq. ft.2832 Ormes St, PHILADELPHIA, PA 19134
MLS# PAPH2558042Listed by: REHOBOT REAL ESTATE, LLC - New
 $250,000Active0.06 Acres
$250,000Active0.06 Acres413 N 41st St #a, PHILADELPHIA, PA 19104
MLS# PAPH2558052Listed by: COMPASS PENNSYLVANIA, LLC - New
 $69,000Active0.01 Acres
$69,000Active0.01 Acres2019 Fernon St, PHILADELPHIA, PA 19145
MLS# PAPH2558054Listed by: DAN REALTY - New
 $59,900Active3 beds 1 baths1,086 sq. ft.
$59,900Active3 beds 1 baths1,086 sq. ft.2428 W Gordon St, PHILADELPHIA, PA 19132
MLS# PAPH2558110Listed by: BHHS FOX & ROACH - CHESTER
