246 Montrose St, Philadelphia, PA 19147
Local realty services provided by:Better Homes and Gardens Real Estate Murphy & Co.
246 Montrose St,Philadelphia, PA 19147
$1,550,000
- 4 Beds
- 5 Baths
- 3,142 sq. ft.
- Townhouse
- Active
Listed by: eliane longhi, andrea desy edrei
Office: serhant pennsylvania llc.
MLS#:PAPH2491302
Source:BRIGHTMLS
Price summary
- Price:$1,550,000
- Price per sq. ft.:$493.32
About this home
Welcome to The Estates at Queen Village, a rare opportunity to own a brand new custom luxury townhome in one of Philadelphia’s most sought-after and culturally rich neighborhoods. Surrounded by tree-lined streets, award-winning restaurants, artisan cafés, and historic architecture, this 3,600+ sq. ft. corner masterpiece delivers the ultimate blend of city living, modern design, and suburban-style space — all with the added benefit of a full 10-year tax abatement. Perfectly positioned on a sun-drenched corner lot, this end-unit home is wrapped in light and elegance, offering unmatched privacy, elevated finishes, and the charm of a quiet block just steps from premier amenities. Designed with a striking white brick façade, the exterior honors traditional Philadelphia character while introducing refined, modern craftsmanship throughout. Inside, this 4-bedroom, 4.5-bath residence showcases thoughtful architectural detail, premium materials, and custom designer touches at every turn. The one-car garage features epoxy-coated floors, an electric vehicle charger, and double garage doors for enhanced privacy and security—a rare and valuable feature for city living. A tailored mudroom with built-in storage and direct garage access provides a seamless and practical entry point. The finished lower level offers radiant heated floors, a sleek wet bar with wine fridge, a beautifully tiled spa-style bathroom, and a versatile bedroom ideal for guests, an office, or in-home gym. A convenient first laundry area completes the lower level. A floating staircase with glass and aluminum railings leads to the open-concept main floor, where soaring 12-foot ceilings, wide-plank white oak floors, and expansive windows bring in abundant natural light. The formal living area is anchored by a dramatic gas fireplace and flows effortlessly into the dining space and chef's kitchen. Outfitted with custom European cabinetry, a full suite of Viking appliances, and a bold waterfall-edge quartz island, the kitchen is as functional as it is striking. A chic powder room with a smart toilet and LED mirror adds a layer of contemporary polish. The third level is a dedicated sanctuary for the primary suite, featuring a custom accent wall, two large walk-in closets, and a spa-like bath complete with radiant heated floors, a freestanding soaking tub, frameless glass rain shower, floating double vanities, LED mirrors, and full-height designer tilework. The fourth level offers two additional bedrooms, including an en-suite with a private balcony, plus a third full bathroom and second laundry room for added convenience. A stylish wet bar creates the perfect lead-in to the crown jewel of the home: a private rooftop deck finished with fiberglass tile flooring, custom lighting, and unobstructed panoramic views of the Philadelphia skyline. Whether entertaining under the stars or enjoying quiet mornings above the city, this space delivers a true urban retreat. With high-efficiency mechanicals, top-tier fixtures, and meticulous design, 246 Montrose Street redefines modern luxury in a historic setting. This one-of-a-kind corner residence offers the rare opportunity to own new construction of the highest quality in the heart of Queen Village. Your luxury urban sanctuary awaits.
Contact an agent
Home facts
- Year built:2024
- Listing ID #:PAPH2491302
- Added:171 day(s) ago
- Updated:November 26, 2025 at 03:02 PM
Rooms and interior
- Bedrooms:4
- Total bathrooms:5
- Full bathrooms:4
- Half bathrooms:1
- Living area:3,142 sq. ft.
Heating and cooling
- Cooling:Central A/C, Energy Star Cooling System, Programmable Thermostat
- Heating:Energy Star Heating System, Forced Air, Natural Gas, Programmable Thermostat
Structure and exterior
- Roof:Fiberglass
- Year built:2024
- Building area:3,142 sq. ft.
Utilities
- Water:Public
- Sewer:Public Sewer
Finances and disclosures
- Price:$1,550,000
- Price per sq. ft.:$493.32
New listings near 246 Montrose St
- Coming Soon
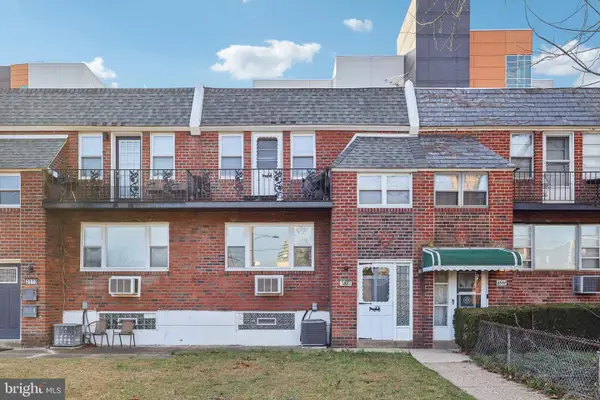 $365,000Coming Soon4 beds -- baths
$365,000Coming Soon4 beds -- baths2572 Balwynne Park Rd, PHILADELPHIA, PA 19131
MLS# PAPH2562216Listed by: REDFIN CORPORATION - Coming SoonOpen Sat, 11am to 1pm
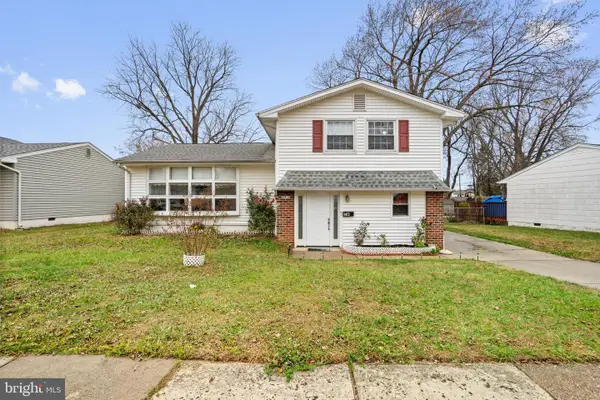 $535,000Coming Soon3 beds 3 baths
$535,000Coming Soon3 beds 3 baths8912 Turton Dr, PHILADELPHIA, PA 19115
MLS# PAPH2562848Listed by: HONEST REAL ESTATE - Coming Soon
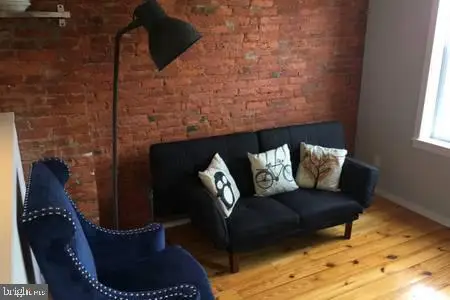 $499,999Coming Soon4 beds -- baths
$499,999Coming Soon4 beds -- baths1812 W Master St, PHILADELPHIA, PA 19121
MLS# PAPH2562850Listed by: REALTY MARK CITYSCAPE - New
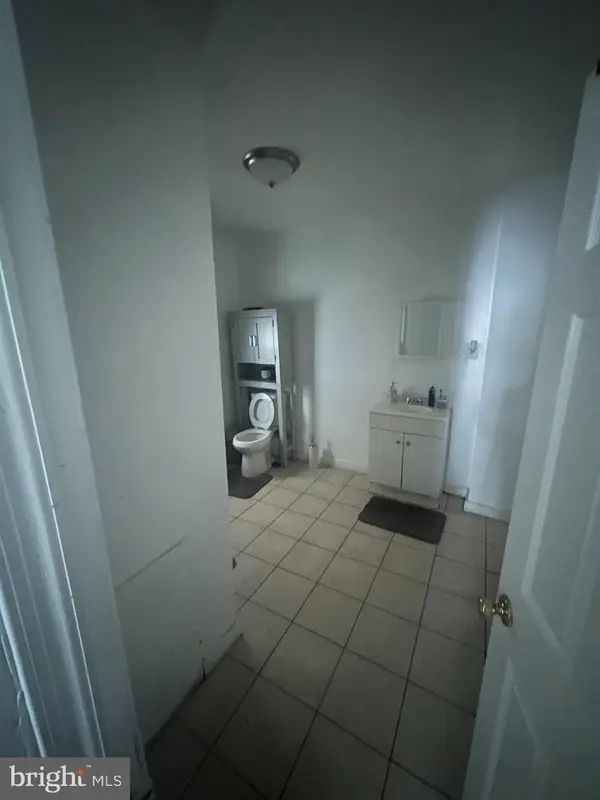 $210,000Active3 beds 2 baths1,080 sq. ft.
$210,000Active3 beds 2 baths1,080 sq. ft.604 Anchor St, PHILADELPHIA, PA 19120
MLS# PAPH2562844Listed by: REALTY MARK ASSOCIATES - New
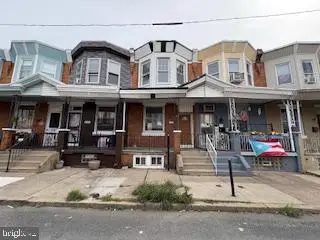 $97,500Active3 beds 1 baths1,008 sq. ft.
$97,500Active3 beds 1 baths1,008 sq. ft.3553 Stouton St, PHILADELPHIA, PA 19134
MLS# PAPH2562846Listed by: ELFANT WISSAHICKON-MT AIRY - Coming Soon
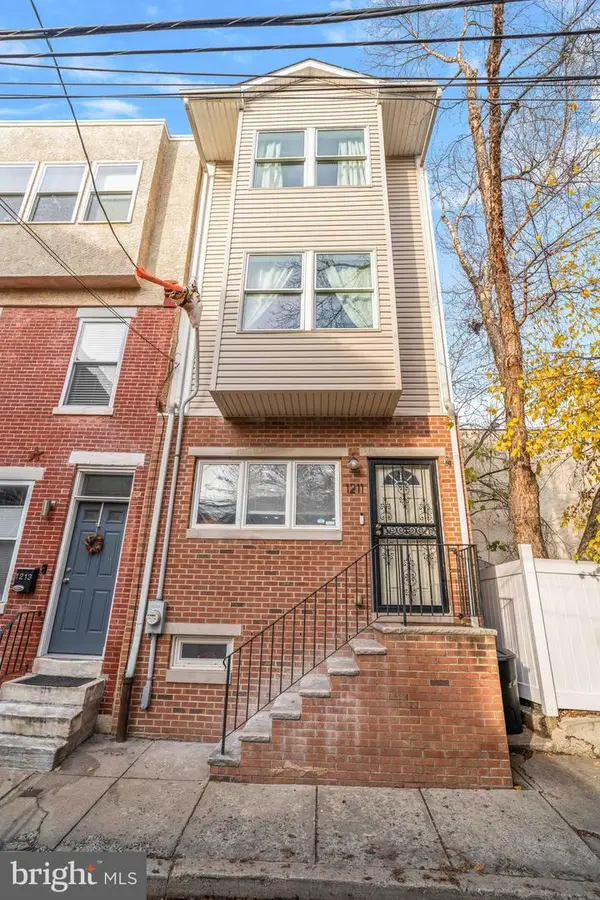 $700,000Coming Soon3 beds 3 baths
$700,000Coming Soon3 beds 3 baths1211 Webster St, PHILADELPHIA, PA 19147
MLS# PAPH2562840Listed by: EXP REALTY, LLC - New
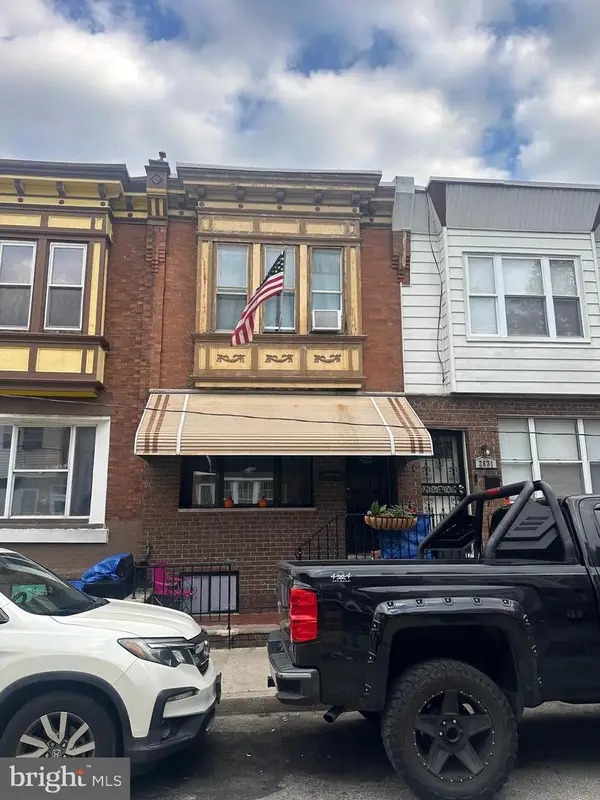 $165,000Active3 beds 1 baths900 sq. ft.
$165,000Active3 beds 1 baths900 sq. ft.2629 S Marshall St, PHILADELPHIA, PA 19148
MLS# PAPH2562838Listed by: RE/MAX ACCESS - Coming Soon
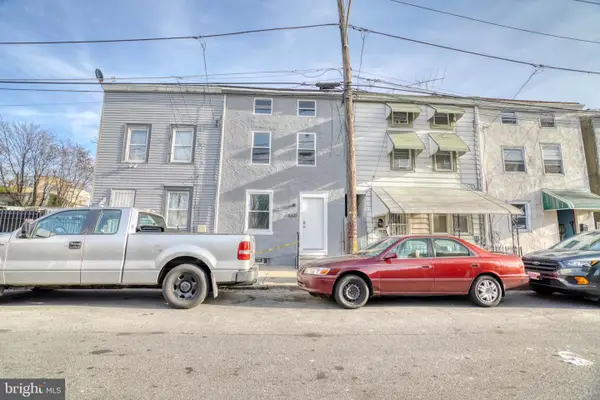 $189,900Coming Soon3 beds 2 baths
$189,900Coming Soon3 beds 2 baths4321 Elizabeth St, PHILADELPHIA, PA 19124
MLS# PAPH2555502Listed by: RE/MAX ACCESS - New
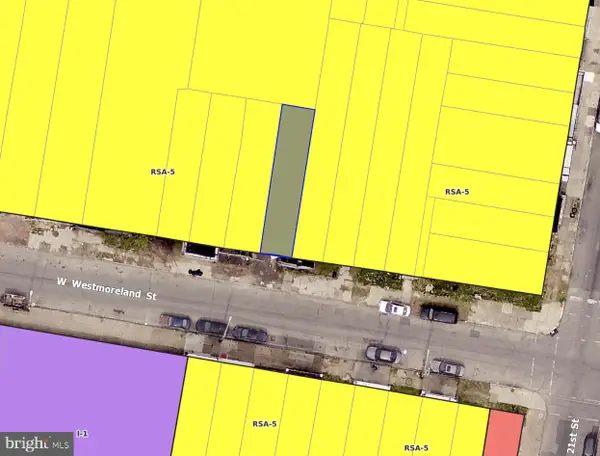 $21,900Active0.03 Acres
$21,900Active0.03 Acres2113 W Westmoreland St, PHILADELPHIA, PA 19140
MLS# PAPH2561048Listed by: KELLER WILLIAMS REALTY GROUP - New
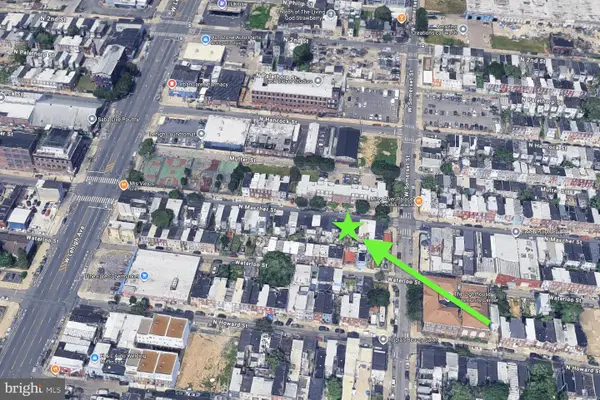 $21,900Active0.02 Acres
$21,900Active0.02 Acres2759 N Mascher St, PHILADELPHIA, PA 19133
MLS# PAPH2561298Listed by: KELLER WILLIAMS REALTY GROUP
