2551 Trenton Ave #203, Philadelphia, PA 19125
Local realty services provided by:Better Homes and Gardens Real Estate Community Realty
2551 Trenton Ave #203,Philadelphia, PA 19125
$388,000
- 1 Beds
- 1 Baths
- 1,096 sq. ft.
- Condominium
- Pending
Listed by:matthew j richard
Office:compass pennsylvania, llc.
MLS#:PAPH2530268
Source:BRIGHTMLS
Price summary
- Price:$388,000
- Price per sq. ft.:$354.01
- Monthly HOA dues:$287
About this home
Welcome to Unit 203 at 2551 Trenton Avenue – a beautifully renovated loft in the heart of East Kensington with elevator access, gated deeded parking, and unmatched character throughout.
This spacious 2nd-floor unit offers original timber beams, massive ceilings, and tall factory-style windows that flood the space with natural light all day long. The open concept living space features oak hardwood floors, designer Restoration Hardware light fixtures, and a freshly painted interior for a modern yet warm feel. The renovated kitchen boasts updated appliances, ample cabinetry, and additional storage, while a dedicated laundry room adds everyday convenience. The floor-to-ceiling tiled bathroom includes an oversized walk-in shower, adding a luxurious touch to this unique industrial home. A newly replaced water heater ensures efficiency and peace of mind.
Modern upgrades include a Nest Smart Thermostat System and August Wi-Fi Smart Lock System, bringing both convenience and security to your daily life.
Pet owners will love that this building is pet-friendly and directly across the street from Pops Dog Park. Outdoor enthusiasts will also enjoy having basketball courts and Pops Skate Park just steps away.
Enjoy secure, gated parking with your own deeded spot—a rare find in the city! Ideally located within walking distance to some of Philly’s best local gems, including Meetinghouse, Forin Café, Riverwards Produce, Fiore Fishtown, Picnic, Vestige, Cloud 9 Clay, Philadelphia Brewing, Thunderbird Salvage, and all the eateries and shops along Frankford Ave. Plus, you’re less than a 10-minute walk to the Market-Frankford Line, making commuting a breeze.
Don’t miss the opportunity to own a piece of Philadelphia history with all the modern comforts you could want. Schedule your tour today!
Contact an agent
Home facts
- Year built:1910
- Listing ID #:PAPH2530268
- Added:50 day(s) ago
- Updated:October 12, 2025 at 07:23 AM
Rooms and interior
- Bedrooms:1
- Total bathrooms:1
- Full bathrooms:1
- Living area:1,096 sq. ft.
Heating and cooling
- Cooling:Central A/C
- Heating:Electric, Forced Air
Structure and exterior
- Year built:1910
- Building area:1,096 sq. ft.
Utilities
- Water:Public
- Sewer:Public Sewer
Finances and disclosures
- Price:$388,000
- Price per sq. ft.:$354.01
- Tax amount:$4,220 (2025)
New listings near 2551 Trenton Ave #203
- Coming Soon
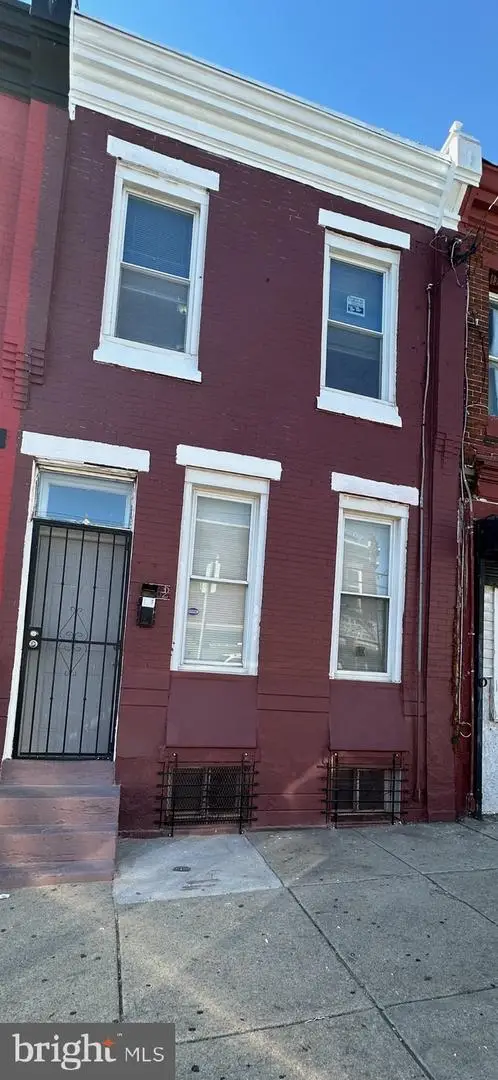 $125,000Coming Soon3 beds 2 baths
$125,000Coming Soon3 beds 2 baths3362 N 2nd St, PHILADELPHIA, PA 19140
MLS# PAPH2547118Listed by: REALTY MARK ASSOCIATES - New
 $160,000Active4 beds 2 baths1,487 sq. ft.
$160,000Active4 beds 2 baths1,487 sq. ft.800 S 57th St, PHILADELPHIA, PA 19143
MLS# PAPH2537490Listed by: EXIT ELEVATE REALTY - New
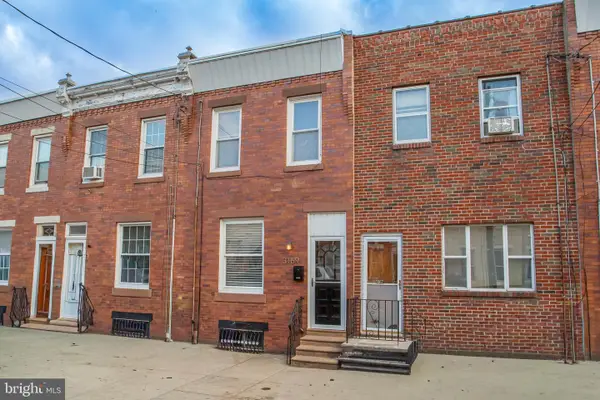 $185,000Active3 beds 1 baths1,248 sq. ft.
$185,000Active3 beds 1 baths1,248 sq. ft.3169 Memphis St, PHILADELPHIA, PA 19134
MLS# PAPH2547098Listed by: ELITE REALTY GROUP UNL. INC. - Coming Soon
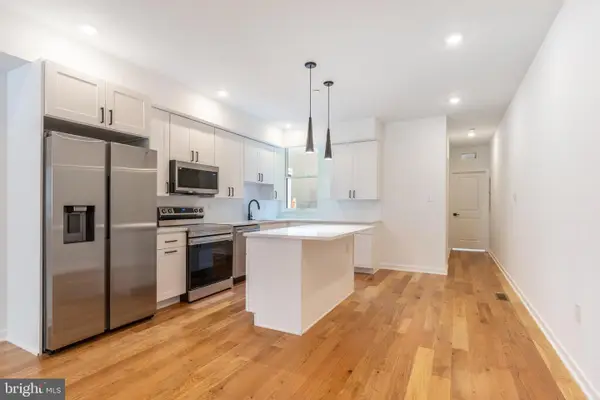 $899,000Coming Soon6 beds -- baths
$899,000Coming Soon6 beds -- baths1121 S 20th St, PHILADELPHIA, PA 19146
MLS# PAPH2547192Listed by: REALTY MANAGEMENT WORKS LLC - New
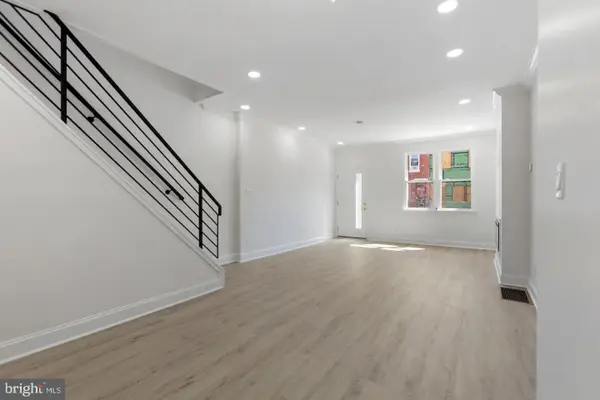 $449,000Active3 beds 2 baths1,200 sq. ft.
$449,000Active3 beds 2 baths1,200 sq. ft.1226 S 22nd St, PHILADELPHIA, PA 19146
MLS# PAPH2547188Listed by: RE/MAX CENTRAL - SOUTH PHILADELPHIA - New
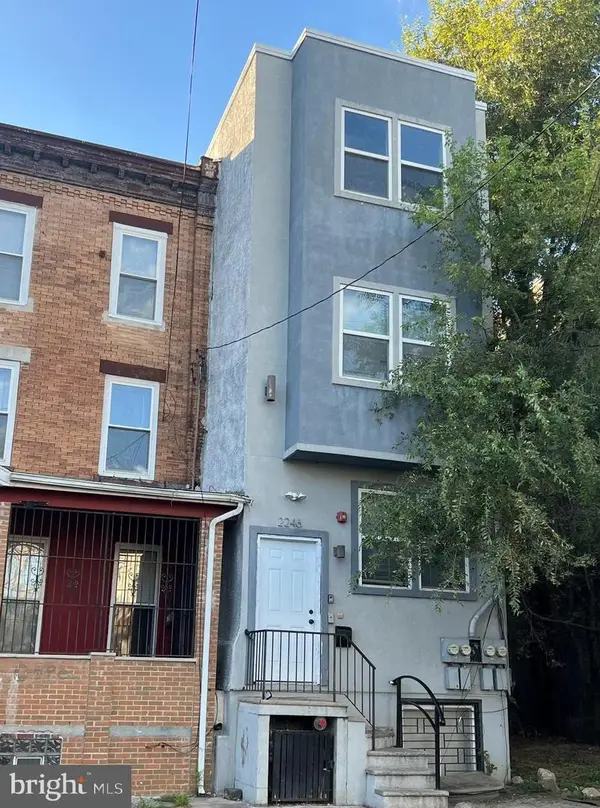 $515,000Active7 beds -- baths2,555 sq. ft.
$515,000Active7 beds -- baths2,555 sq. ft.2246 N 12th St, PHILADELPHIA, PA 19133
MLS# PAPH2546632Listed by: ELFANT WISSAHICKON-CHESTNUT HILL - Coming Soon
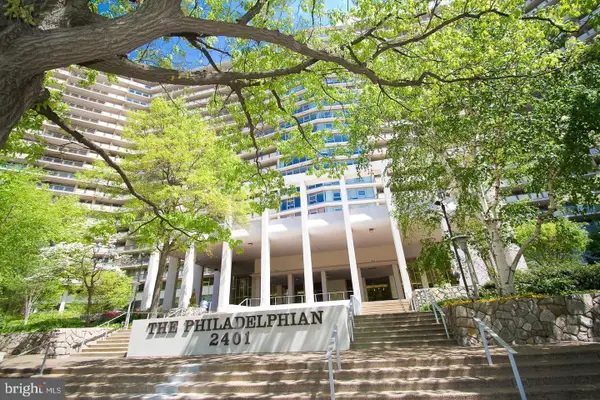 $489,000Coming Soon1 beds 1 baths
$489,000Coming Soon1 beds 1 baths2401-00 Pennsylvania Ave #18c41, PHILADELPHIA, PA 19130
MLS# PAPH2547180Listed by: KW EMPOWER - New
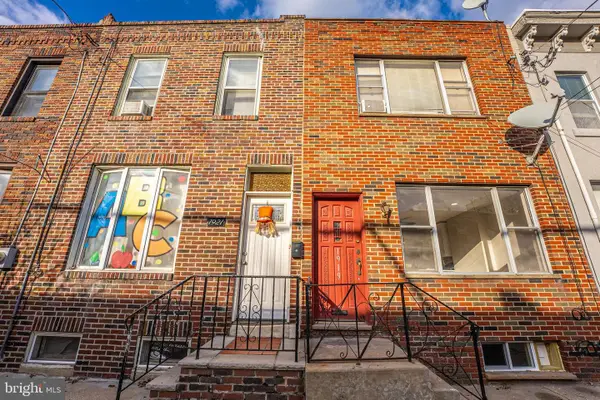 $315,000Active2 beds -- baths1,206 sq. ft.
$315,000Active2 beds -- baths1,206 sq. ft.1919 Latona St, PHILADELPHIA, PA 19146
MLS# PAPH2541606Listed by: REALTY MARK CITYSCAPE-HUNTINGDON VALLEY - New
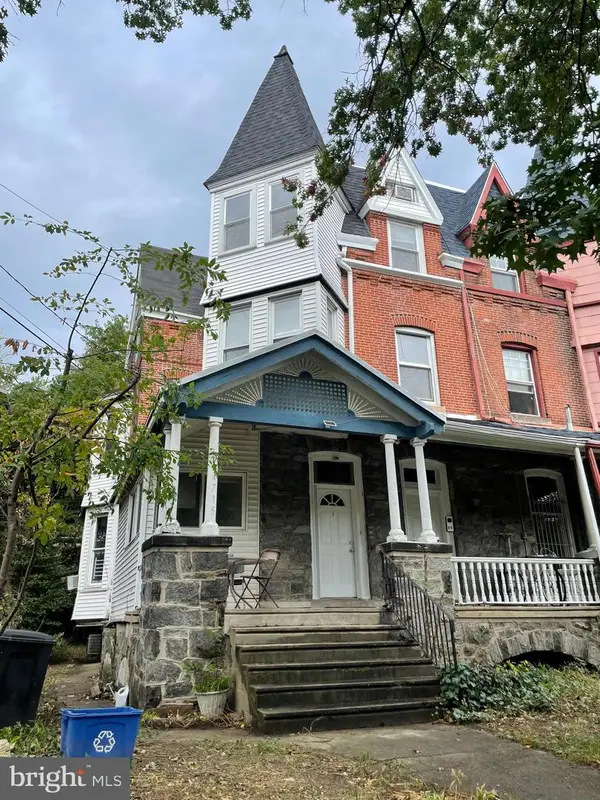 $539,000Active5 beds -- baths3,273 sq. ft.
$539,000Active5 beds -- baths3,273 sq. ft.4715 Springfield Ave, PHILADELPHIA, PA 19143
MLS# PAPH2546730Listed by: ELFANT WISSAHICKON-CHESTNUT HILL - New
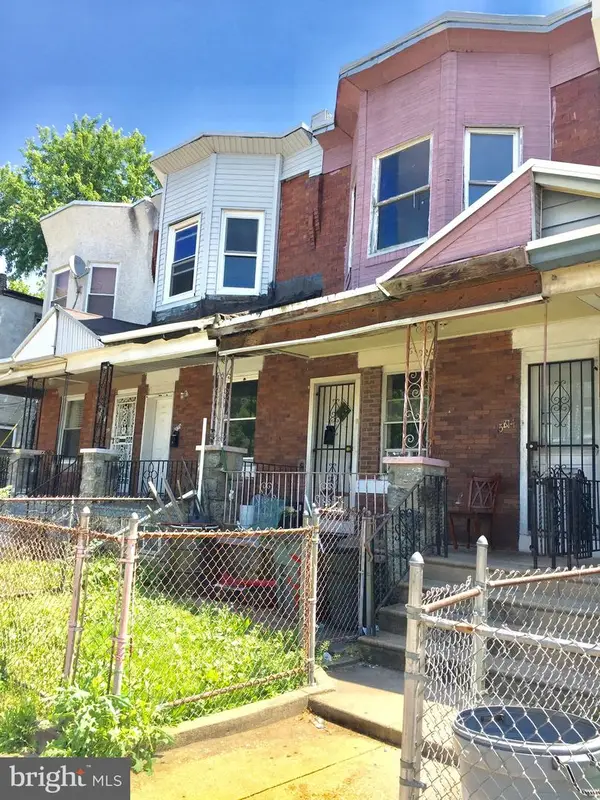 $115,000Active4 beds 2 baths1,430 sq. ft.
$115,000Active4 beds 2 baths1,430 sq. ft.5814 Trinity St, PHILADELPHIA, PA 19143
MLS# PAPH2547136Listed by: LONG & FOSTER REAL ESTATE, INC.
