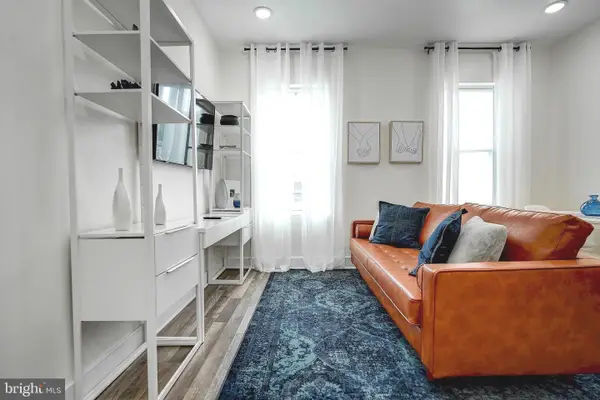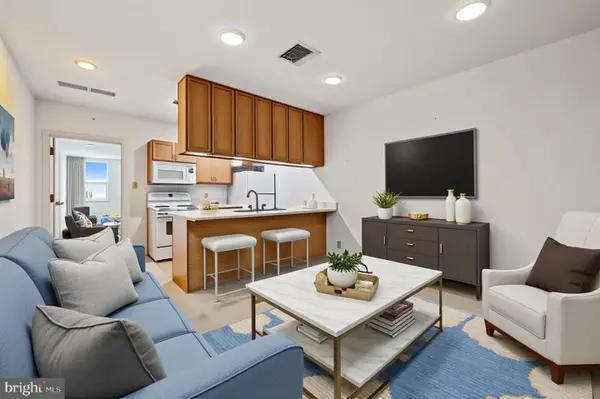261 Delmar St, Philadelphia, PA 19128
Local realty services provided by:Better Homes and Gardens Real Estate Murphy & Co.
261 Delmar St,Philadelphia, PA 19128
$799,900
- 4 Beds
- 4 Baths
- 2,700 sq. ft.
- Townhouse
- Active
Upcoming open houses
- Sat, Oct 0412:00 pm - 01:30 pm
Listed by:michael scipione
Office:coldwell banker realty
MLS#:PAPH2518688
Source:BRIGHTMLS
Price summary
- Price:$799,900
- Price per sq. ft.:$296.26
About this home
One Under Contract! Welcome to Delmar MNYK, an 8 home new construction development offering 2 car parking, 10 year tax abatements, jaw dropping city views that sit above beautiful landscape, and UNRIVALED OUTDOOR SPACE! A LARGE commonly shared green space is the crowned jewel of this development. Spanning almost the size of the plot the homes sit on, the potential uses are endless. These 4 Bedroom, 3.5 Bathroom beauties are sleekly designed, offering modern, high-end finishes and multiple outdoor spaces, including; a unique front yard and a roof deck. The main level is stunning. Walk in and find white oak floors that are sun soaked by natural light. A large window with a picture-esque view stands as the back drop to your spacious living room. Behind your living room is plenty of space for a dining room table that then leads into your modern, luxurious kitchen. Flat panel, two tone cabinetry, Frigidaire Professional appliances, quartz countertops and a functional square island will bring your inner chef out. Through the door in the kitchen you will find your front yard, landscaped with a tree and pavers, perfect for a bbq. Upstairs you will find two large bedrooms, two full baths (one being en-suite) and a spacious laundry room. On the third floor is the stunning Primary Suite. A single floor all to yourself. The city skykine view overtop of greenery is the back drop of your bedroom that also has extra space for seating. A generously sized walk through closet leads the way to a spa-like, Primary bathroom where a free standing soaking tub is centered in a large window shedding amazing light throughout the day. Above the Primary is a beverage fridge right before you head out to your private roof deck that provides arguably the most serene views in Philly. All the way downstairs, you will find a vestibule upon entering (after parking you car) with a mud area and coat closet. A private 4th bedroom is situated just off to your left, with a bathroom, great closet space and plenty of storage space. These homes are located just steps away from Main Street providing the convenience of downtown Manayunk, while also providing beautiful greenery right behind you.
Contact an agent
Home facts
- Year built:2025
- Listing ID #:PAPH2518688
- Added:69 day(s) ago
- Updated:September 30, 2025 at 01:59 PM
Rooms and interior
- Bedrooms:4
- Total bathrooms:4
- Full bathrooms:3
- Half bathrooms:1
- Living area:2,700 sq. ft.
Heating and cooling
- Cooling:Central A/C, Multi Units
- Heating:Forced Air, Natural Gas
Structure and exterior
- Roof:Flat
- Year built:2025
- Building area:2,700 sq. ft.
- Lot area:0.03 Acres
Utilities
- Water:Public
- Sewer:Public Sewer
Finances and disclosures
- Price:$799,900
- Price per sq. ft.:$296.26
- Tax amount:$839 (2024)
New listings near 261 Delmar St
- New
 $735,000Active3 beds -- baths1,837 sq. ft.
$735,000Active3 beds -- baths1,837 sq. ft.2203 Catharine St, PHILADELPHIA, PA 19146
MLS# PAPH2540750Listed by: BHHS FOX & ROACH-CHESTNUT HILL - Coming Soon
 $260,000Coming Soon3 beds 3 baths
$260,000Coming Soon3 beds 3 baths11819 Academy Rd #a6/19b, PHILADELPHIA, PA 19154
MLS# PAPH2540992Listed by: HOMESTARR REALTY - New
 $275,000Active2 beds -- baths1,000 sq. ft.
$275,000Active2 beds -- baths1,000 sq. ft.5224 Harlan St, PHILADELPHIA, PA 19131
MLS# PAPH2541268Listed by: LUXE REAL ESTATE LLC - New
 $385,000Active3 beds 2 baths1,328 sq. ft.
$385,000Active3 beds 2 baths1,328 sq. ft.412 Delmar St, PHILADELPHIA, PA 19128
MLS# PAPH2542238Listed by: KELLER WILLIAMS MAIN LINE - New
 $159,999Active1 beds 1 baths592 sq. ft.
$159,999Active1 beds 1 baths592 sq. ft.1100-00 Vine St #1009, PHILADELPHIA, PA 19107
MLS# PAPH2542538Listed by: ELFANT WISSAHICKON-RITTENHOUSE SQUARE - New
 $60,000Active0.04 Acres
$60,000Active0.04 Acres2757 Martha St, PHILADELPHIA, PA 19134
MLS# PAPH2542602Listed by: KELLER WILLIAMS REALTY GROUP - New
 $239,900Active3 beds 1 baths1,081 sq. ft.
$239,900Active3 beds 1 baths1,081 sq. ft.1643 S Marston St, PHILADELPHIA, PA 19145
MLS# PAPH2542820Listed by: KW EMPOWER - New
 $45,000Active0.03 Acres
$45,000Active0.03 Acres2001 E Madison St, PHILADELPHIA, PA 19134
MLS# PAPH2542824Listed by: LONG & FOSTER REAL ESTATE, INC. - New
 $369,900Active2 beds 3 baths1,212 sq. ft.
$369,900Active2 beds 3 baths1,212 sq. ft.1906 E Hagert St #c, PHILADELPHIA, PA 19125
MLS# PAPH2542826Listed by: COMPASS PENNSYLVANIA, LLC - New
 $49,900Active0.02 Acres
$49,900Active0.02 Acres1614 W Seybert St, PHILADELPHIA, PA 19121
MLS# PAPH2542828Listed by: COMPASS PENNSYLVANIA, LLC
