3112 W Diamond St, Philadelphia, PA 19121
Local realty services provided by:Better Homes and Gardens Real Estate Murphy & Co.
3112 W Diamond St,Philadelphia, PA 19121
$589,900
- 6 Beds
- - Baths
- 2,577 sq. ft.
- Multi-family
- Active
Listed by: joy johnson
Office: united real estate
MLS#:PAPH2530670
Source:BRIGHTMLS
Price summary
- Price:$589,900
- Price per sq. ft.:$228.91
About this home
Fully renovated 5-unit Brownstone in prime Philadelphia location. Turnkey investment opportunity listed at $599,000. Priced to sell fast.
This impressive Brownstone features 5 fully updated units: 4 stylish studio apartments and 1 spacious 2-bedroom, 2-bath unit with access to a private backyard. Each unit showcases modern finishes while preserving original charm, including high ceilings, exposed brick, and oversized windows that fill the space with natural light. Four of the five units are equipped with in-unit washer and dryer.
Currently 100% occupied and generating $5,550 per month in rental income. Top rear unit will be vacant upon delivery. Located on a quiet block with abundant street parking, just minutes from Kelly Drive, the Art Museum, and some of the best dining and nightlife in the city.
Showings are offered exclusively through weekly open houses, providing a convenient and efficient opportunity to view the entire property while respecting tenant privacy.
Look out for the next open house and don't miss your chance to tour this income-producing property in person. All we need are offers.
Contact an agent
Home facts
- Year built:1915
- Listing ID #:PAPH2530670
- Added:94 day(s) ago
- Updated:November 26, 2025 at 02:41 PM
Rooms and interior
- Bedrooms:6
- Living area:2,577 sq. ft.
Heating and cooling
- Cooling:Ceiling Fan(s), Central A/C, Window Unit(s)
- Heating:Baseboard - Electric, Central, Electric, Natural Gas
Structure and exterior
- Roof:Rubber
- Year built:1915
- Building area:2,577 sq. ft.
- Lot area:0.03 Acres
Utilities
- Water:Public
- Sewer:Public Sewer
Finances and disclosures
- Price:$589,900
- Price per sq. ft.:$228.91
- Tax amount:$4,316 (2025)
New listings near 3112 W Diamond St
- Coming Soon
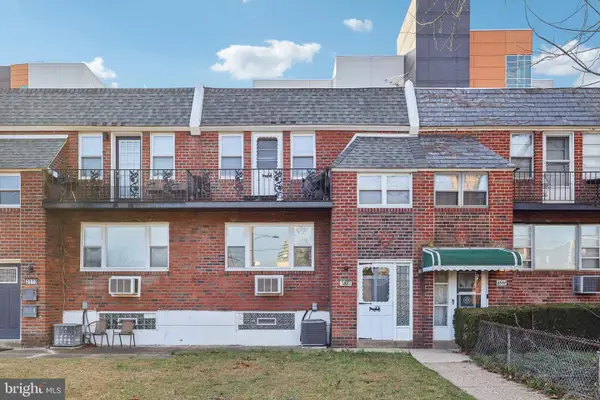 $365,000Coming Soon4 beds -- baths
$365,000Coming Soon4 beds -- baths2572 Balwynne Park Rd, PHILADELPHIA, PA 19131
MLS# PAPH2562216Listed by: REDFIN CORPORATION - Coming SoonOpen Sat, 11am to 1pm
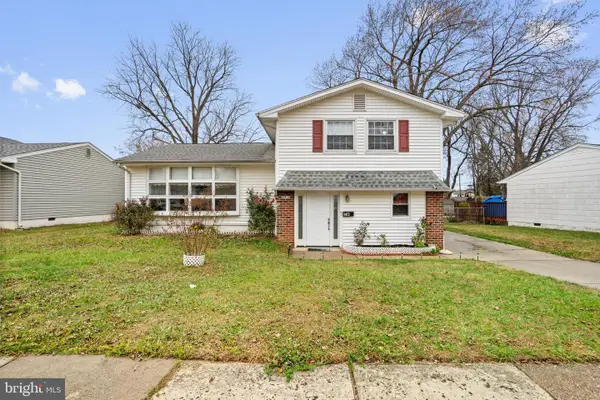 $535,000Coming Soon3 beds 3 baths
$535,000Coming Soon3 beds 3 baths8912 Turton Dr, PHILADELPHIA, PA 19115
MLS# PAPH2562848Listed by: HONEST REAL ESTATE - Coming Soon
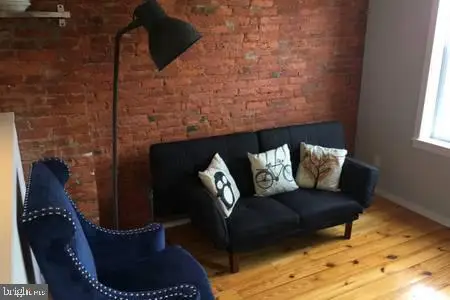 $499,999Coming Soon4 beds -- baths
$499,999Coming Soon4 beds -- baths1812 W Master St, PHILADELPHIA, PA 19121
MLS# PAPH2562850Listed by: REALTY MARK CITYSCAPE - New
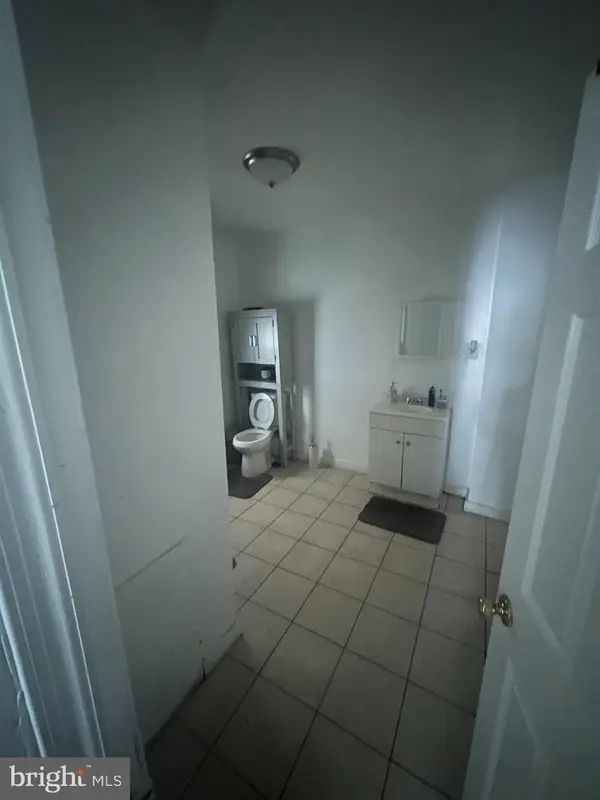 $210,000Active3 beds 2 baths1,080 sq. ft.
$210,000Active3 beds 2 baths1,080 sq. ft.604 Anchor St, PHILADELPHIA, PA 19120
MLS# PAPH2562844Listed by: REALTY MARK ASSOCIATES - New
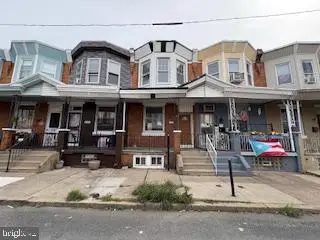 $97,500Active3 beds 1 baths1,008 sq. ft.
$97,500Active3 beds 1 baths1,008 sq. ft.3553 Stouton St, PHILADELPHIA, PA 19134
MLS# PAPH2562846Listed by: ELFANT WISSAHICKON-MT AIRY - Coming Soon
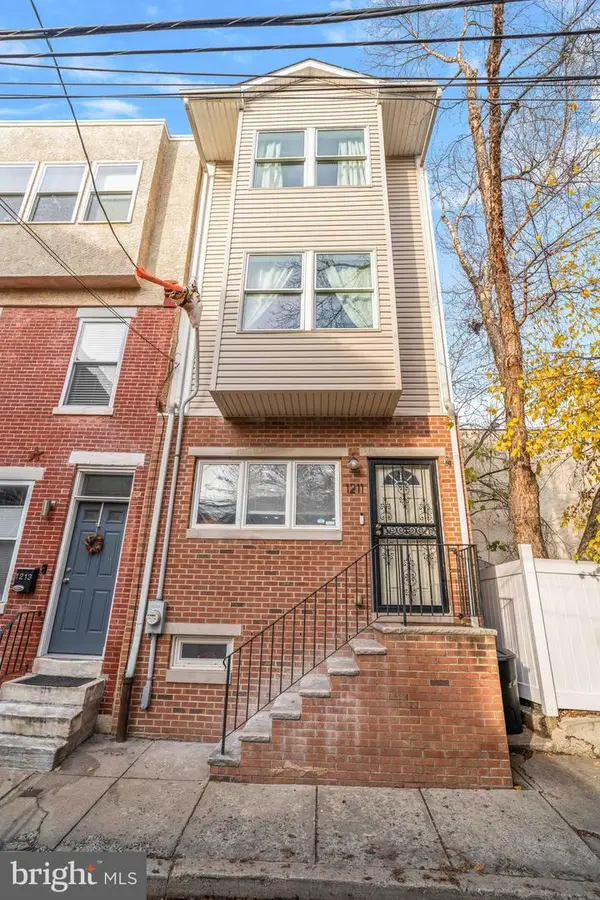 $700,000Coming Soon3 beds 3 baths
$700,000Coming Soon3 beds 3 baths1211 Webster St, PHILADELPHIA, PA 19147
MLS# PAPH2562840Listed by: EXP REALTY, LLC - New
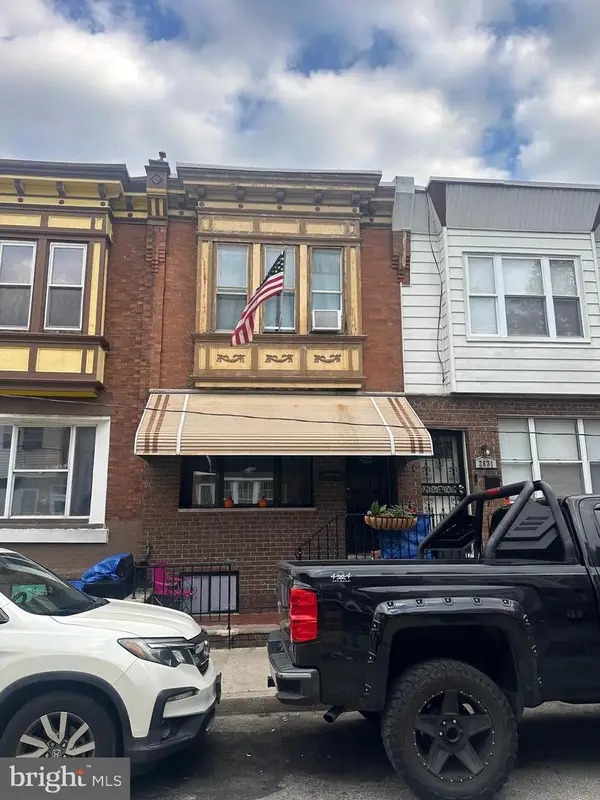 $165,000Active3 beds 1 baths900 sq. ft.
$165,000Active3 beds 1 baths900 sq. ft.2629 S Marshall St, PHILADELPHIA, PA 19148
MLS# PAPH2562838Listed by: RE/MAX ACCESS - Coming Soon
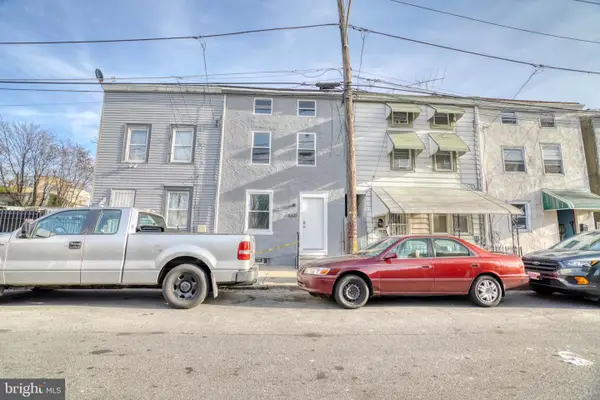 $189,900Coming Soon3 beds 2 baths
$189,900Coming Soon3 beds 2 baths4321 Elizabeth St, PHILADELPHIA, PA 19124
MLS# PAPH2555502Listed by: RE/MAX ACCESS - New
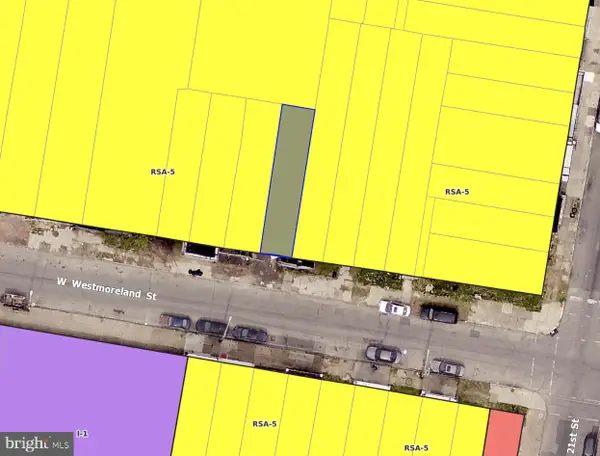 $21,900Active0.03 Acres
$21,900Active0.03 Acres2113 W Westmoreland St, PHILADELPHIA, PA 19140
MLS# PAPH2561048Listed by: KELLER WILLIAMS REALTY GROUP - New
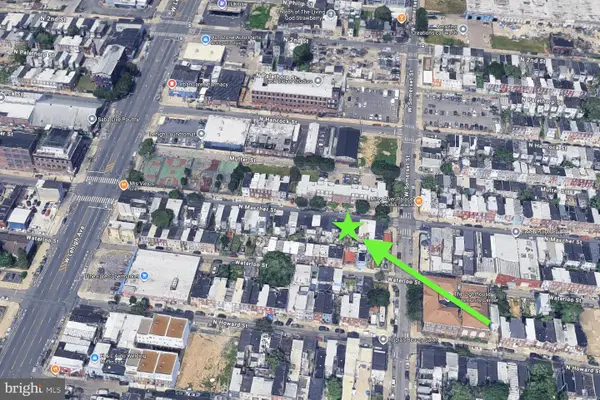 $21,900Active0.02 Acres
$21,900Active0.02 Acres2759 N Mascher St, PHILADELPHIA, PA 19133
MLS# PAPH2561298Listed by: KELLER WILLIAMS REALTY GROUP
