3125 W Montgomery Ave, Philadelphia, PA 19121
Local realty services provided by:Better Homes and Gardens Real Estate Valley Partners
3125 W Montgomery Ave,Philadelphia, PA 19121
$365,000
- 4 Beds
- 4 Baths
- 2,014 sq. ft.
- Single family
- Active
Listed by: roslyn gilbert
Office: realty one group restore - bluebell
MLS#:PAPH2509748
Source:BRIGHTMLS
Price summary
- Price:$365,000
- Price per sq. ft.:$181.23
About this home
Welcome to 3125 W Montgomery Ave-
A stunning, newly-renovated 4 level home situated in the vibrant Brewerytown / Strawberry Mansion neighborhood of Philadelphia. Built circa 1915 and thoughtfully modernized, this 4‑bedroom, 4‑bathroom residence spans approximately 2,014 sq ft—perfectly blending historic charm with contemporary comforts.
Open-concept main level featuring a spacious living transitioning seamlessly into a kitchen equipped with granite countertops, sleek stainless-steel appliances, and generous cabinet/storage space. Walk through to to dine for dinner. ALL NEW large energy-efficient windows. Second floor includes 3 bedrooms- Two spacious bedrooms with shared bath. And a junior primary en-suite with double walk-in in closet sand large picture window.
Third floor sanctuary features a oversized luxurious primary bedroom with a spa-style en suite bathroom, walk-in closet, and a cozy nook perfect for a home office or reading retreat.
This home has NEW electric, NEW plumbing, NEW roof, NEW HVAC, and NEW flooring—essentially like NEW construction. Modern design touches throughout, NEW recessed lighting, high ceilings, and a fully FINISHED lower level. Security system and proximity to local police add peace of mind.
Street-level parking available—no permit required.! Also off street parking in driveway behind the home.
Situated in the heart of a fast-developing corridor, 3125 W Montgomery Ave offers unbeatable access to both urban convenience and natural retreat! Close to Fairmount Park, Kelly Drive, and the Schuylkill River Trail—ideal for running, biking, and weekend picnics., Minutes from Center City, Temple University, and Girard Avenue, offering easy access to public transportation, shopping, dining, and culture., Located in a neighborhood undergoing revitalization, surrounded by new construction and redevelopment, giving strong potential for long-term value and appreciation.
Easy access to I-76, I-676, and public transit options, with walk and transit scores , making commuting simple and accessible. A unique opportunity to enjoy modern living in a historic home, with ample space, stylish finishes, and an unbeatable location! Don’t miss it!
Contact an agent
Home facts
- Year built:1915
- Listing ID #:PAPH2509748
- Added:152 day(s) ago
- Updated:November 26, 2025 at 03:02 PM
Rooms and interior
- Bedrooms:4
- Total bathrooms:4
- Full bathrooms:3
- Half bathrooms:1
- Living area:2,014 sq. ft.
Heating and cooling
- Cooling:Central A/C
- Heating:90% Forced Air, Natural Gas Available
Structure and exterior
- Year built:1915
- Building area:2,014 sq. ft.
- Lot area:0.04 Acres
Utilities
- Water:Public
- Sewer:Public Sewer
Finances and disclosures
- Price:$365,000
- Price per sq. ft.:$181.23
- Tax amount:$2,339 (2024)
New listings near 3125 W Montgomery Ave
- Coming Soon
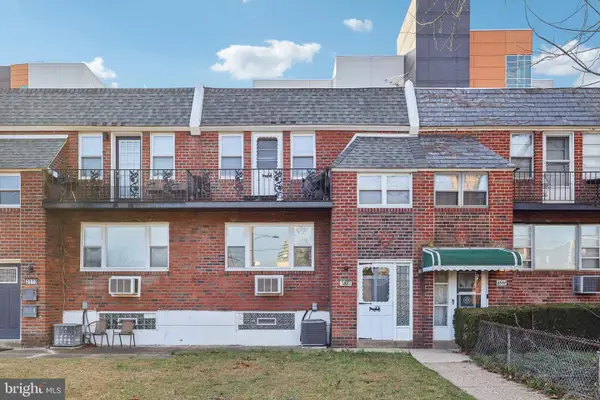 $365,000Coming Soon4 beds -- baths
$365,000Coming Soon4 beds -- baths2572 Balwynne Park Rd, PHILADELPHIA, PA 19131
MLS# PAPH2562216Listed by: REDFIN CORPORATION - Coming SoonOpen Sat, 11am to 1pm
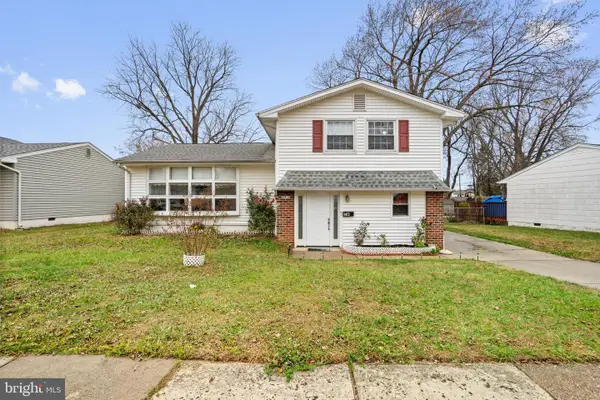 $535,000Coming Soon3 beds 3 baths
$535,000Coming Soon3 beds 3 baths8912 Turton Dr, PHILADELPHIA, PA 19115
MLS# PAPH2562848Listed by: HONEST REAL ESTATE - Coming Soon
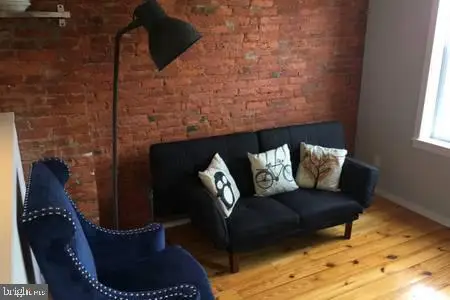 $499,999Coming Soon4 beds -- baths
$499,999Coming Soon4 beds -- baths1812 W Master St, PHILADELPHIA, PA 19121
MLS# PAPH2562850Listed by: REALTY MARK CITYSCAPE - New
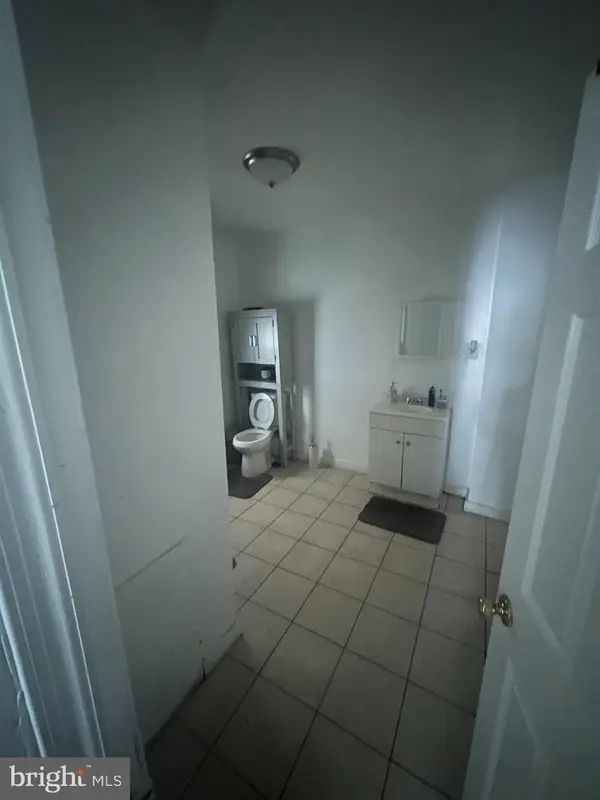 $210,000Active3 beds 2 baths1,080 sq. ft.
$210,000Active3 beds 2 baths1,080 sq. ft.604 Anchor St, PHILADELPHIA, PA 19120
MLS# PAPH2562844Listed by: REALTY MARK ASSOCIATES - New
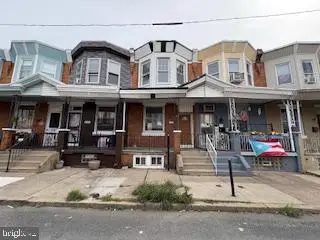 $97,500Active3 beds 1 baths1,008 sq. ft.
$97,500Active3 beds 1 baths1,008 sq. ft.3553 Stouton St, PHILADELPHIA, PA 19134
MLS# PAPH2562846Listed by: ELFANT WISSAHICKON-MT AIRY - Coming Soon
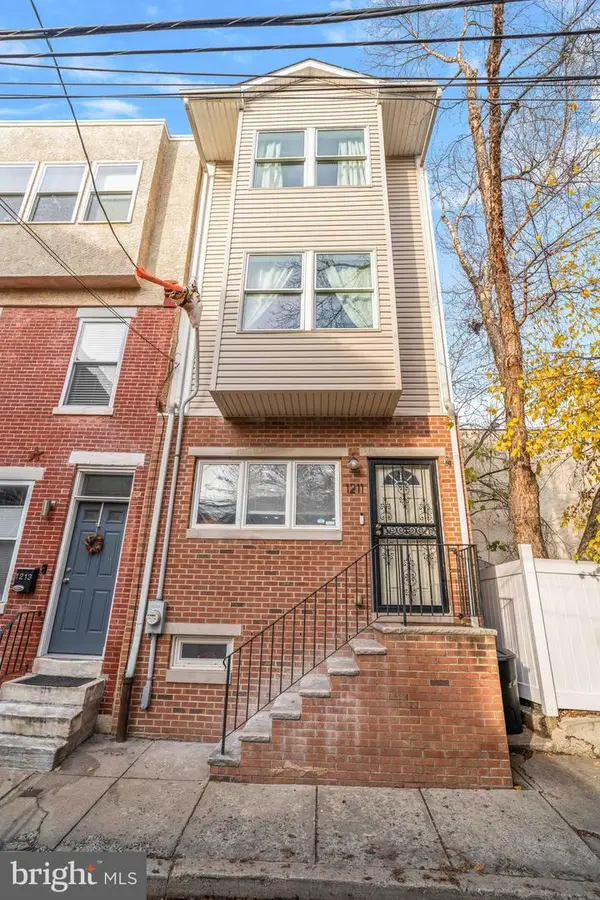 $700,000Coming Soon3 beds 3 baths
$700,000Coming Soon3 beds 3 baths1211 Webster St, PHILADELPHIA, PA 19147
MLS# PAPH2562840Listed by: EXP REALTY, LLC - New
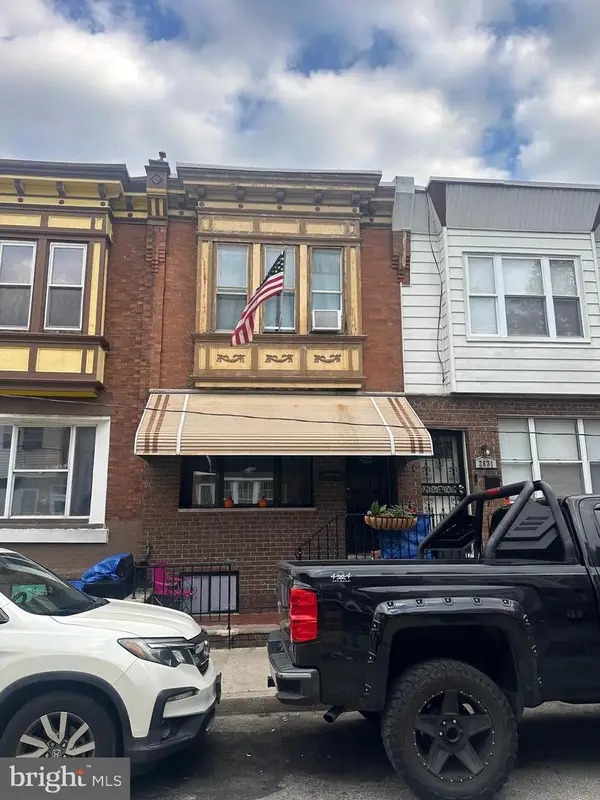 $165,000Active3 beds 1 baths900 sq. ft.
$165,000Active3 beds 1 baths900 sq. ft.2629 S Marshall St, PHILADELPHIA, PA 19148
MLS# PAPH2562838Listed by: RE/MAX ACCESS - Coming Soon
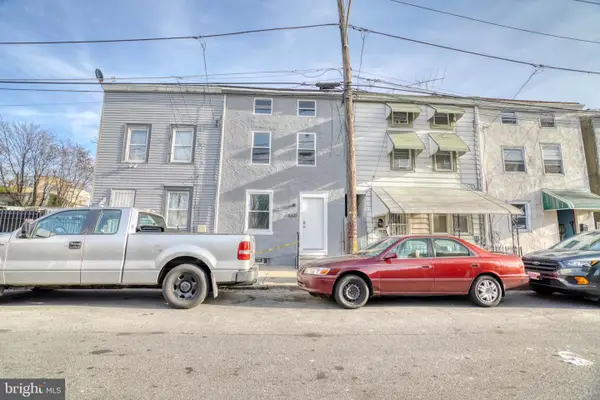 $189,900Coming Soon3 beds 2 baths
$189,900Coming Soon3 beds 2 baths4321 Elizabeth St, PHILADELPHIA, PA 19124
MLS# PAPH2555502Listed by: RE/MAX ACCESS - New
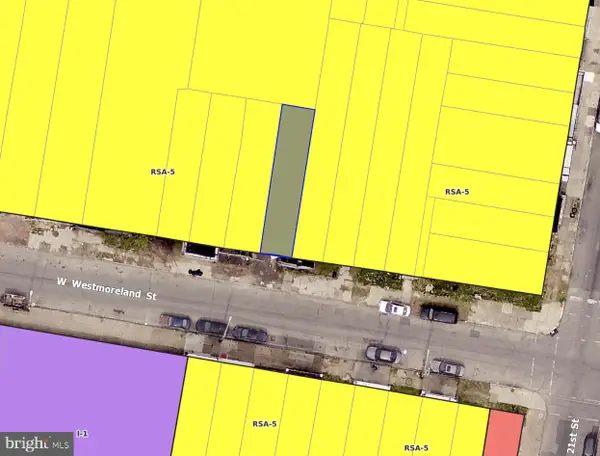 $21,900Active0.03 Acres
$21,900Active0.03 Acres2113 W Westmoreland St, PHILADELPHIA, PA 19140
MLS# PAPH2561048Listed by: KELLER WILLIAMS REALTY GROUP - New
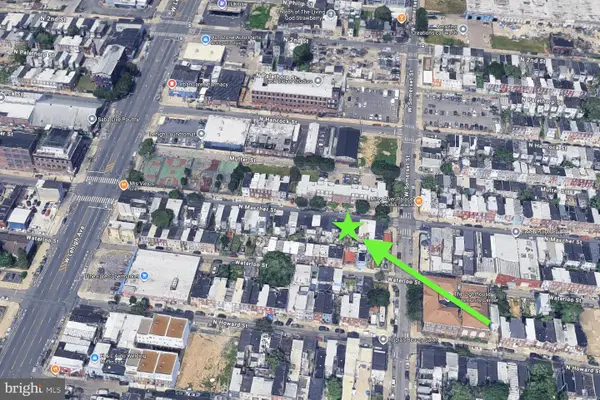 $21,900Active0.02 Acres
$21,900Active0.02 Acres2759 N Mascher St, PHILADELPHIA, PA 19133
MLS# PAPH2561298Listed by: KELLER WILLIAMS REALTY GROUP
