4206 Houghton St, Philadelphia, PA 19128
Local realty services provided by:Better Homes and Gardens Real Estate Valley Partners
4206 Houghton St,Philadelphia, PA 19128
$595,000
- 3 Beds
- 2 Baths
- 1,420 sq. ft.
- Single family
- Active
Listed by:natasha ocasio
Office:realty mark associates
MLS#:PAPH2544730
Source:BRIGHTMLS
Price summary
- Price:$595,000
- Price per sq. ft.:$419.01
About this home
Charming & Versatile Home in the Heart of Roxborough-Manayunk!
3 Beds | 2 Baths | Lot: 50x64 | 4-Car Parking | Multi-Use Potential
Welcome to this delightful and flexible property located in the highly desirable Roxborough-Manayunk neighborhood! Whether you're seeking a comfortable multi-generational home or a fantastic investment opportunity, this unique residence offers charm, space, and incredible potential.
Main Features:
First Floor:
2 spacious bedrooms, including:
Primary suite with private en-suite bathroom
Second bedroom with walk-in & standard closets, plus basement access
Bright and open kitchen & dining area – seats up to 8!
Cozy enclosed front patio with dining nook and lounge area – perfect for morning coffee or evening chats
Basement:
Laundry area with ample potential to finish and expand living space
Second Floor (Accessory Unit Layout):
Sun-drenched open-concept kitchen, dining & living area
Spacious bedroom facing west, bathed in natural light
Modern 3-piece bath with soaking tub, large window & skylight
Ideal setup for in-law suite, guest quarters, or rental unit
Outdoor Oasis:
Front & rear yards – great for pets, play, or entertaining
Designated fire pit area
Generous side yard with room for a large shed or garden
4 off-street parking spaces on crushed stone driveway
Home features:
Brand new Roof, replaced in September 2025
All New windows recently replaced.
Stainless steel appliances
Hardwood floors throughout the home.
Kitchen Island lighting
Digital entry door lock
1st floor walk in shower
Bilco doors from rear to basement
Enclosed Patio
Prime Location:
Directly across from Roxborough Hospital
Walk to D’Alessandro’s, Chubby’s, Acme, Rite Aid, and more
Minutes to Main Street Manayunk, SEPTA, and major highways
Whether you're a first-time buyer, a savvy investor, or someone seeking space and flexibility, this home offers endless possibilities in one of Philly’s most sought-after neighborhoods.
Schedule your showing today!
Contact an agent
Home facts
- Year built:1950
- Listing ID #:PAPH2544730
- Added:1 day(s) ago
- Updated:October 06, 2025 at 06:44 PM
Rooms and interior
- Bedrooms:3
- Total bathrooms:2
- Full bathrooms:2
- Living area:1,420 sq. ft.
Heating and cooling
- Cooling:Window Unit(s)
- Heating:Hot Water, Natural Gas
Structure and exterior
- Roof:Rubber, Shingle
- Year built:1950
- Building area:1,420 sq. ft.
- Lot area:0.07 Acres
Utilities
- Water:Public
- Sewer:Public Sewer
Finances and disclosures
- Price:$595,000
- Price per sq. ft.:$419.01
- Tax amount:$4,669 (2025)
New listings near 4206 Houghton St
- Coming Soon
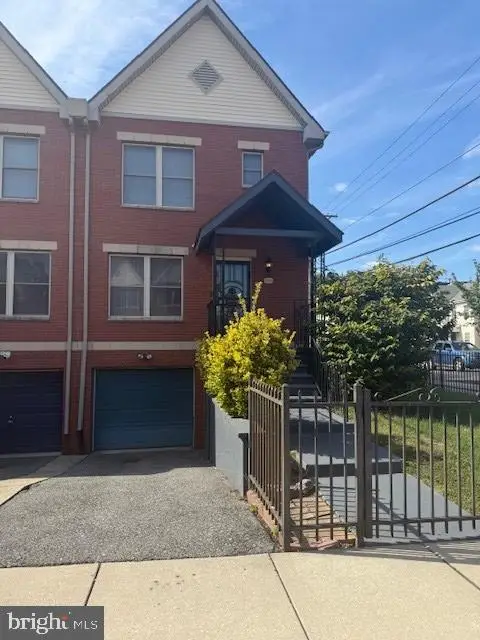 $275,000Coming Soon3 beds 2 baths
$275,000Coming Soon3 beds 2 baths1416 N Gratz St, PHILADELPHIA, PA 19121
MLS# PAPH2544512Listed by: RE/MAX ACTION ASSOCIATES - New
 $130,000Active1 beds 1 baths940 sq. ft.
$130,000Active1 beds 1 baths940 sq. ft.3600 Conshohocken Ave #706, PHILADELPHIA, PA 19131
MLS# PAPH2544848Listed by: COMPASS PENNSYLVANIA, LLC - New
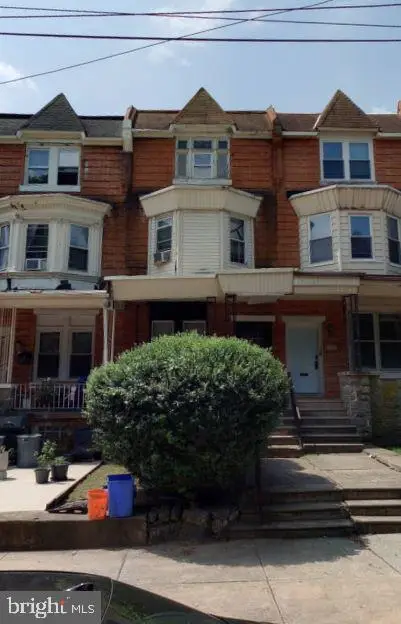 $169,000Active5 beds -- baths2,480 sq. ft.
$169,000Active5 beds -- baths2,480 sq. ft.5170 Parkside Ave, PHILADELPHIA, PA 19131
MLS# PAPH2544924Listed by: PROSPERITY REAL ESTATE & INVESTMENT SERVICES - Open Sat, 12 to 4pmNew
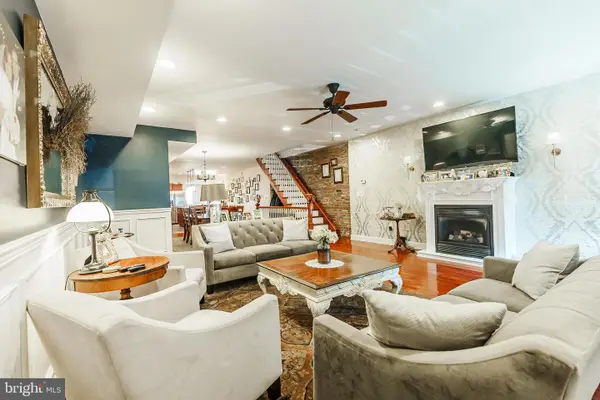 $465,000Active3 beds 3 baths2,180 sq. ft.
$465,000Active3 beds 3 baths2,180 sq. ft.2852 Almond St, PHILADELPHIA, PA 19134
MLS# PAPH2545002Listed by: BHHS FOX & ROACH-CENTER CITY WALNUT - Coming Soon
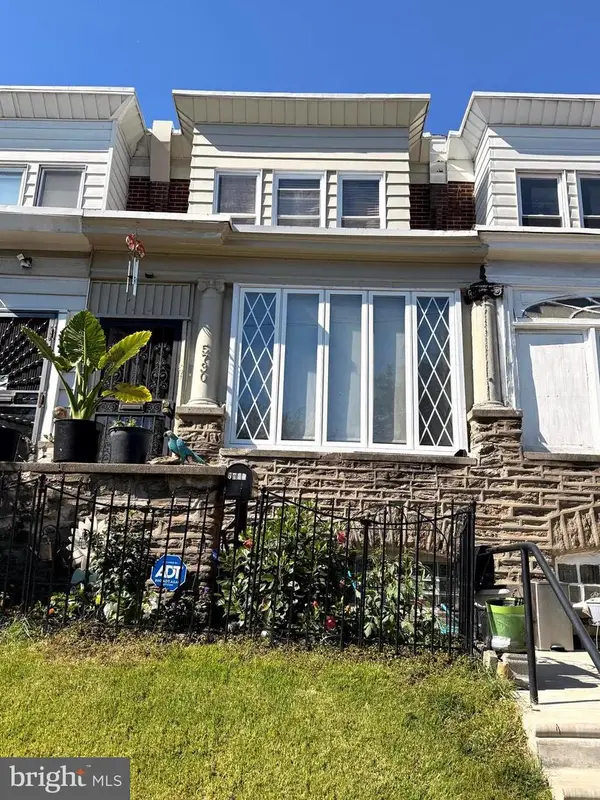 $150,000Coming Soon3 beds 2 baths
$150,000Coming Soon3 beds 2 baths5730 N 7th St, PHILADELPHIA, PA 19120
MLS# PAPH2545014Listed by: CITY & SUBURBAN REAL ESTATE - New
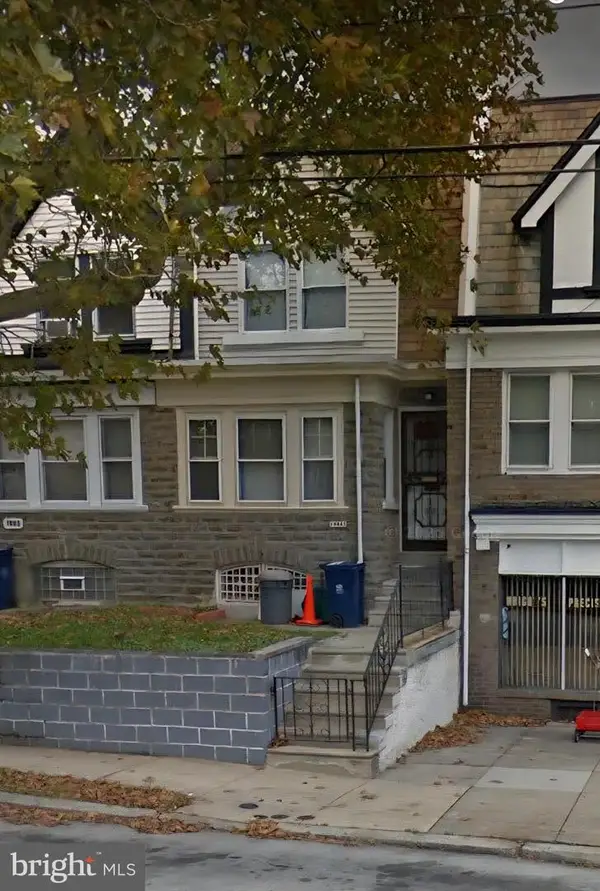 $160,000Active3 beds 2 baths1,230 sq. ft.
$160,000Active3 beds 2 baths1,230 sq. ft.1901a 72nd Ave, PHILADELPHIA, PA 19138
MLS# PAPH2542400Listed by: COLDWELL BANKER HEARTHSIDE REALTORS - New
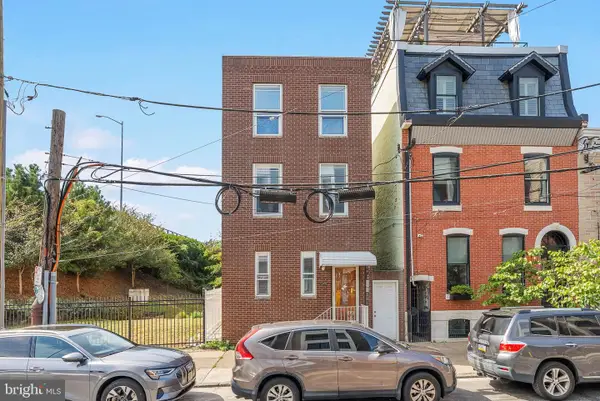 $489,000Active3 beds 2 baths2,140 sq. ft.
$489,000Active3 beds 2 baths2,140 sq. ft.1030 Marlborough St, PHILADELPHIA, PA 19125
MLS# PAPH2544050Listed by: KW EMPOWER - New
 $29,900Active0.03 Acres
$29,900Active0.03 Acres1746 S 60th St, PHILADELPHIA, PA 19142
MLS# PAPH2544946Listed by: PROSPERITY REAL ESTATE & INVESTMENT SERVICES - New
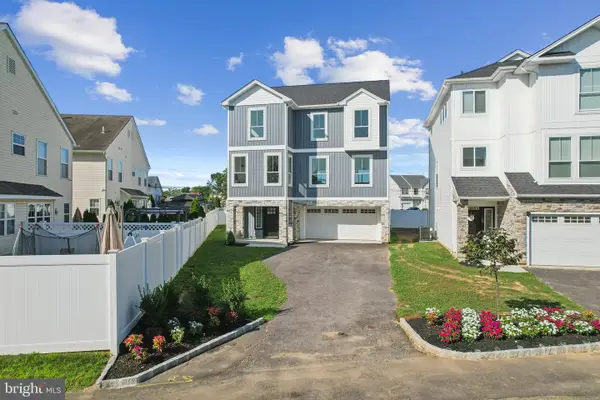 $684,900Active4 beds 3 baths
$684,900Active4 beds 3 baths9838 Legion St #4, PHILADELPHIA, PA 19114
MLS# PAPH2544966Listed by: HOME SOLUTIONS REALTY GROUP - New
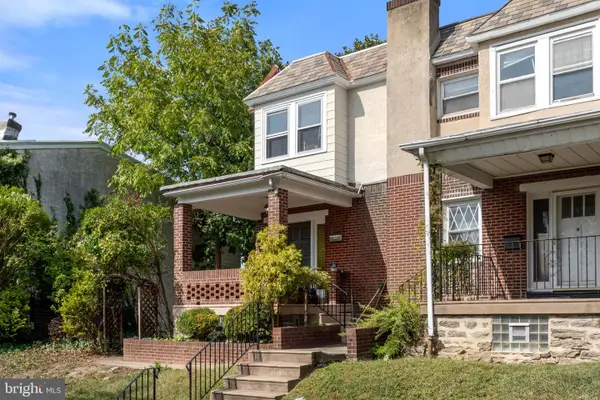 $419,900Active3 beds 1 baths1,584 sq. ft.
$419,900Active3 beds 1 baths1,584 sq. ft.3419-21 Bowman St, PHILADELPHIA, PA 19129
MLS# PAPH2544976Listed by: ELITE REALTY GROUP UNL. INC.
